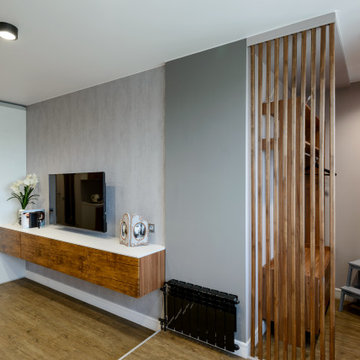Grey Storage and Wardrobe Design Ideas
Refine by:
Budget
Sort by:Popular Today
41 - 60 of 266 photos
Item 1 of 3
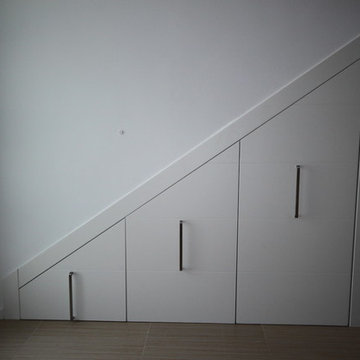
Design ideas for a small contemporary gender-neutral built-in wardrobe in Other with flat-panel cabinets and white cabinets.
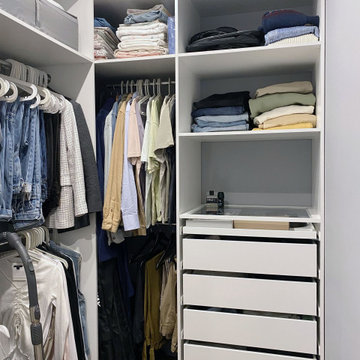
Основная задача: создать современный светлый интерьер для молодой семейной пары с двумя детьми.
В проекте большая часть материалов российского производства, вся мебель российского производства.
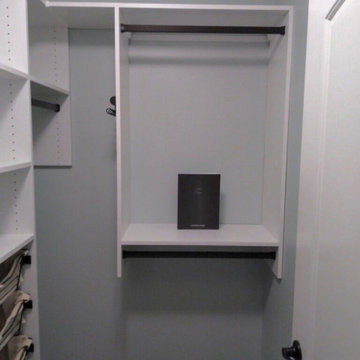
Speedy delivery! Walk-in closet designed and installed in only 2 weeks, just in time for the pregnant couple to get organized for the baby due next week!
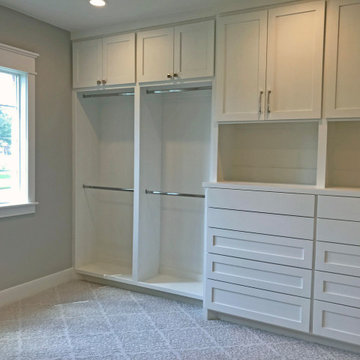
The center island was removed from this room to allow an open space to move around in. Plenty of built in storage for hanging clothes and dresser drawers. The two toned carpet add luxurious feel to the room.
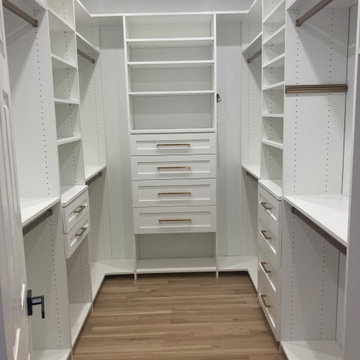
This is an example of a small country storage and wardrobe in Dallas with white cabinets.
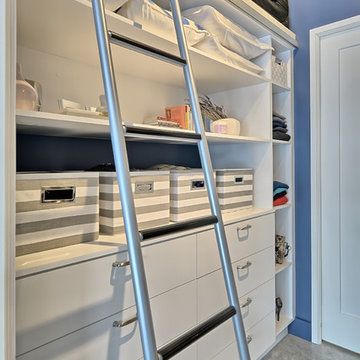
Design ideas for a small traditional gender-neutral walk-in wardrobe in Montreal with flat-panel cabinets, white cabinets and concrete floors.
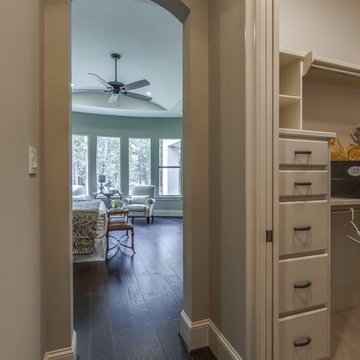
This is an example of a mid-sized mediterranean men's walk-in wardrobe in Houston with beige cabinets and carpet.
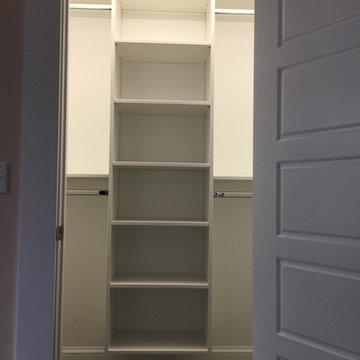
These are 3 reach in closets showing both single and double hanging storage. There are also adjustable shelves using every bit of usable space!
Inspiration for a small traditional gender-neutral built-in wardrobe in Other with white cabinets and dark hardwood floors.
Inspiration for a small traditional gender-neutral built-in wardrobe in Other with white cabinets and dark hardwood floors.
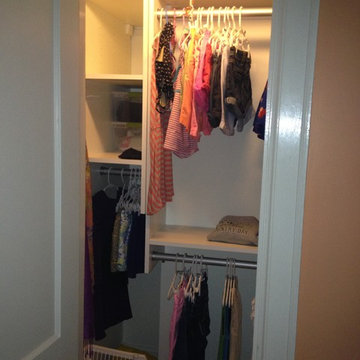
This is an example of a small traditional gender-neutral built-in wardrobe in Charlotte with open cabinets, white cabinets, medium hardwood floors and brown floor.
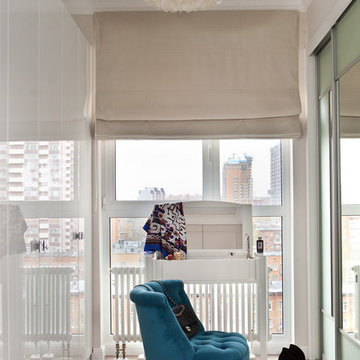
Дизайнеры Надежда Требухина, Дина Бигалиева, фотограф Наталия Кирьянова
Photo of a large contemporary women's walk-in wardrobe in Moscow with flat-panel cabinets, white cabinets, medium hardwood floors and beige floor.
Photo of a large contemporary women's walk-in wardrobe in Moscow with flat-panel cabinets, white cabinets, medium hardwood floors and beige floor.
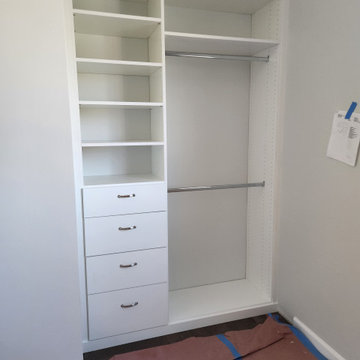
Reach in with hanging, shelving and drawers
Photo of a small modern built-in wardrobe in Los Angeles with light hardwood floors.
Photo of a small modern built-in wardrobe in Los Angeles with light hardwood floors.
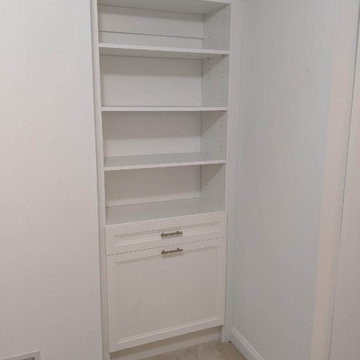
Custom built in with white cabinets and chrome hardware
Photo of a small traditional walk-in wardrobe in New York with shaker cabinets, white cabinets, carpet and beige floor.
Photo of a small traditional walk-in wardrobe in New York with shaker cabinets, white cabinets, carpet and beige floor.
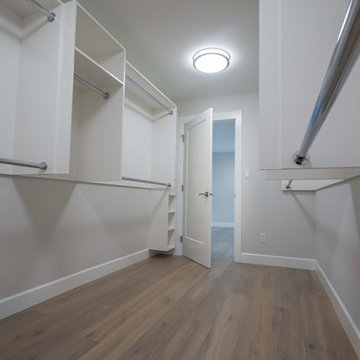
Driftwood Custom Home was constructed on vacant property between two existing houses in Chemainus, BC. This type of project is a form of sustainable land development known as an Infill Build. These types of building lots are often small. However, careful planning and clever uses of design allowed us to maximize the space. This home has 2378 square feet with three bedrooms and three full bathrooms. Add in a living room on the main floor, a separate den upstairs, and a full laundry room and this custom home still feels spacious!
The kitchen is bright and inviting. With white cabinets, countertops and backsplash, and stainless steel appliances, the feel of this space is timeless. Similarly, the master bathroom design features plenty of must-haves. For instance, the bathroom includes a shower with matching tile to the vanity backsplash, a double floating vanity, heated tiled flooring, and tiled walls. Together with a flush mount fireplace in the master bedroom, this is an inviting oasis of space.
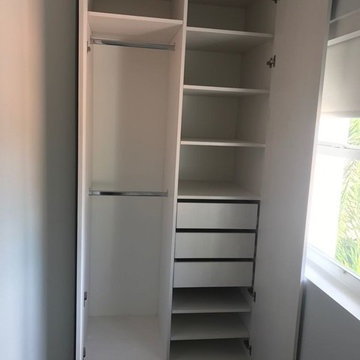
Custom Closets & Walk-In Closet by Metro Door is featured throughout all of Miami's top prestigious developments. We craft a closet that isn't seen in today market. We use 3/4" thick panels all throughout the closet including the backing, our side panels don't have adjustable shelve holes unless asked for by the client, the shelves we craft don't hang on pins they float with no instrument below them. We carve two line through the side of the shelves and glide those two carving into the pins which leave the shelve floating in mid-air. Our drawers use top of the line mechanisms & have a detailed finish from the drawer front to the interior components. We leave the closet spotless, every inch will define perfection. With our service & custom made product there is truly no better option then Metro Door USA.
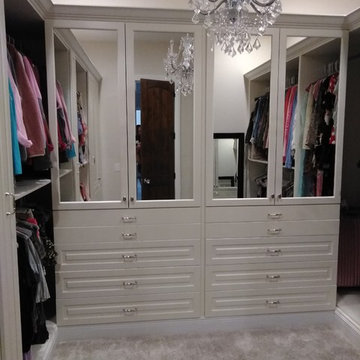
Photo of a mid-sized transitional women's walk-in wardrobe in Birmingham with raised-panel cabinets, white cabinets, carpet and beige floor.
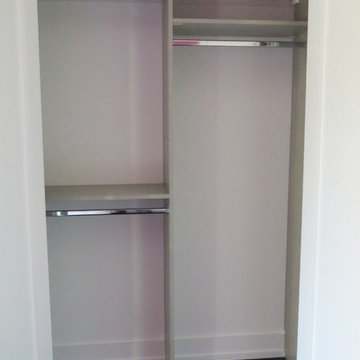
Inspiration for a small modern gender-neutral built-in wardrobe in New York with flat-panel cabinets, grey cabinets, dark hardwood floors and brown floor.
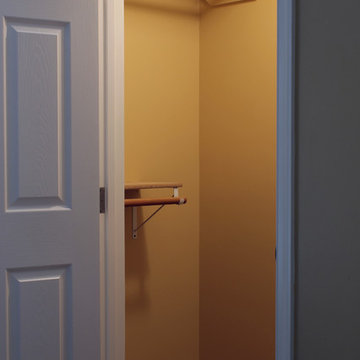
This bedroom and full bathroom are part of an adventuresome project my wife and I embarked upon to create a complete apartment in the basement of our townhouse. We designed a floor plan that creatively and efficiently used all of the 385-square-foot-space, without sacrificing beauty, comfort or function – and all without breaking the bank! To maximize our budget, we did the work ourselves and added everything from thrift store finds to DIY wall art to bring it all together.
A partial double closet bar adds a little extra space while still leaving room for longer hanging clothes.
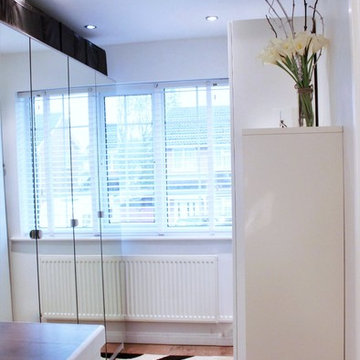
MAGDA ESHIET
Design ideas for a mid-sized contemporary gender-neutral walk-in wardrobe in Buckinghamshire with plywood floors, flat-panel cabinets and white cabinets.
Design ideas for a mid-sized contemporary gender-neutral walk-in wardrobe in Buckinghamshire with plywood floors, flat-panel cabinets and white cabinets.
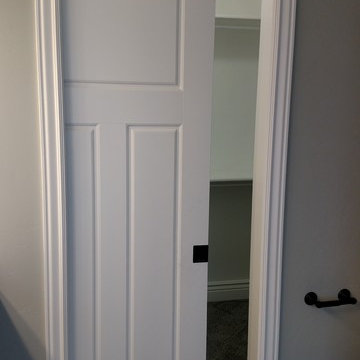
This is an example of a mid-sized contemporary gender-neutral walk-in wardrobe in Other with carpet, flat-panel cabinets and white cabinets.
Grey Storage and Wardrobe Design Ideas
3
