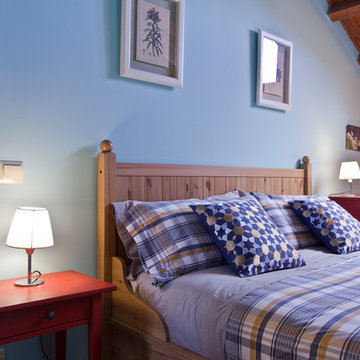Guest Bedroom Design Ideas with Brown Floor
Refine by:
Budget
Sort by:Popular Today
21 - 40 of 15,895 photos
Item 1 of 3
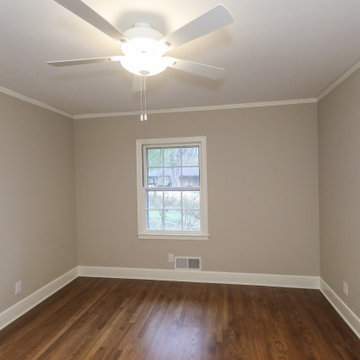
Gainesville Interior Remodeling and Porch Repair. Bedroom.
Photo of a small transitional guest bedroom in Atlanta with beige walls, medium hardwood floors and brown floor.
Photo of a small transitional guest bedroom in Atlanta with beige walls, medium hardwood floors and brown floor.
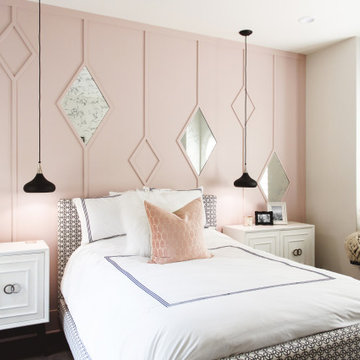
A contemporary "Pretty in Pink" bedroom for any girl of any age. The soft, matte blush pink custom accent wall adorned with antique, mercury glass to elevate the room. One can't help but take in the small understated details with the luxurious fabrics on the accent pillows and the signature art to compliment the room.
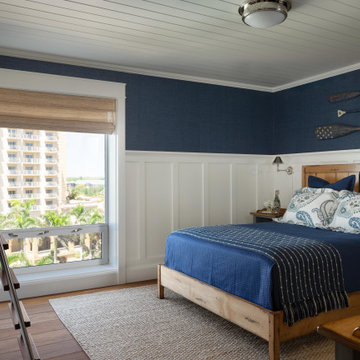
Inspiration for a mid-sized beach style guest bedroom in Miami with blue walls, medium hardwood floors, no fireplace, brown floor, timber and decorative wall panelling.
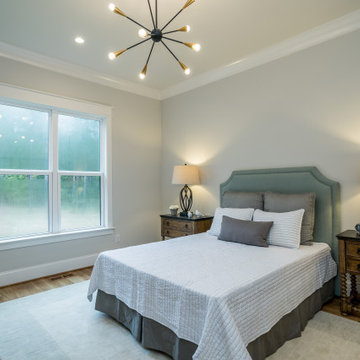
Design ideas for a mid-sized country guest bedroom in Raleigh with grey walls, medium hardwood floors and brown floor.
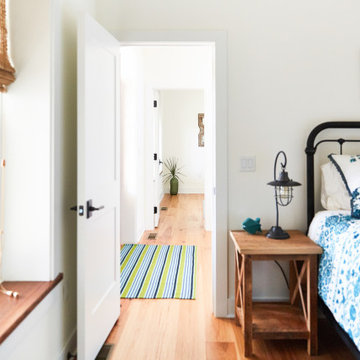
Photo of a mid-sized country guest bedroom in Other with white walls, light hardwood floors and brown floor.
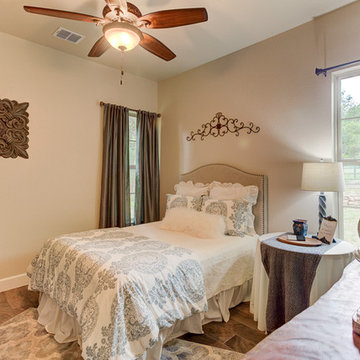
This is an example of a mid-sized country guest bedroom in Austin with beige walls, porcelain floors, a standard fireplace, a stone fireplace surround and brown floor.
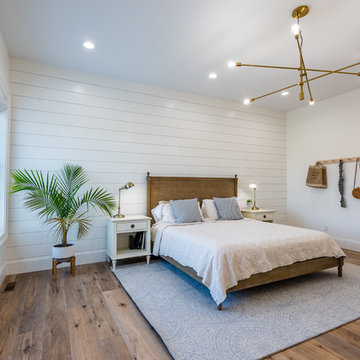
Country guest bedroom in Other with white walls, medium hardwood floors and brown floor.
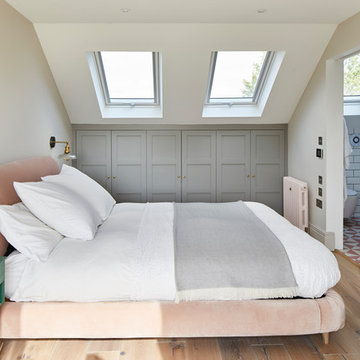
Transitional guest bedroom in London with white walls, medium hardwood floors and brown floor.
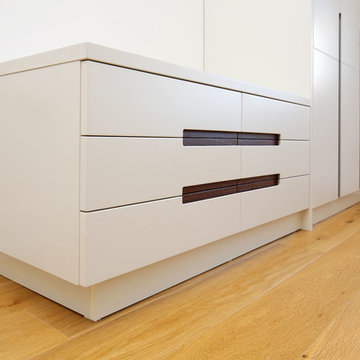
Bespoke wardrobes fitted to this guest bedroom.
Desinged and fitted by Letta London with client in mind.
Modern design was picked, matt sprayed wardrobes with real wood inset handle. Looks fantastic.
Chest of drawers compliments the wardrobes perfectly.
We have also designed and build fitted desk using white matt sprayed design together with silver metal edges design.
These wardrobes are beutiful.
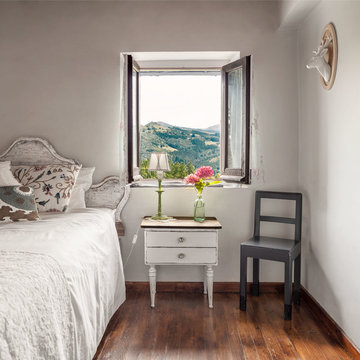
This is an example of a mid-sized country guest bedroom in Other with white walls, dark hardwood floors and brown floor.
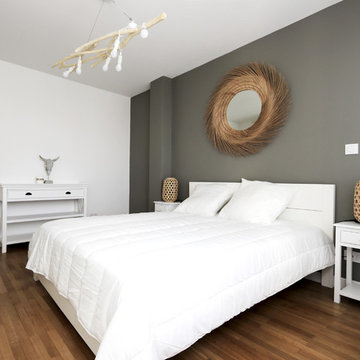
Design ideas for a scandinavian guest bedroom in Lyon with grey walls, medium hardwood floors and brown floor.
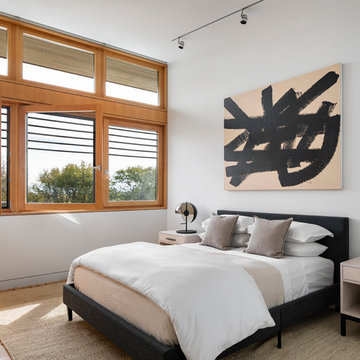
When a world class sailing champion approached us to design a Newport home for his family, with lodging for his sailing crew, we set out to create a clean, light-filled modern home that would integrate with the natural surroundings of the waterfront property, and respect the character of the historic district.
Our approach was to make the marine landscape an integral feature throughout the home. One hundred eighty degree views of the ocean from the top floors are the result of the pinwheel massing. The home is designed as an extension of the curvilinear approach to the property through the woods and reflects the gentle undulating waterline of the adjacent saltwater marsh. Floodplain regulations dictated that the primary occupied spaces be located significantly above grade; accordingly, we designed the first and second floors on a stone “plinth” above a walk-out basement with ample storage for sailing equipment. The curved stone base slopes to grade and houses the shallow entry stair, while the same stone clads the interior’s vertical core to the roof, along which the wood, glass and stainless steel stair ascends to the upper level.
One critical programmatic requirement was enough sleeping space for the sailing crew, and informal party spaces for the end of race-day gatherings. The private master suite is situated on one side of the public central volume, giving the homeowners views of approaching visitors. A “bedroom bar,” designed to accommodate a full house of guests, emerges from the other side of the central volume, and serves as a backdrop for the infinity pool and the cove beyond.
Also essential to the design process was ecological sensitivity and stewardship. The wetlands of the adjacent saltwater marsh were designed to be restored; an extensive geo-thermal heating and cooling system was implemented; low carbon footprint materials and permeable surfaces were used where possible. Native and non-invasive plant species were utilized in the landscape. The abundance of windows and glass railings maximize views of the landscape, and, in deference to the adjacent bird sanctuary, bird-friendly glazing was used throughout.
Photo: Michael Moran/OTTO Photography
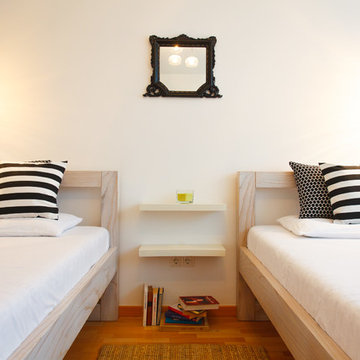
Lovely transitional bedroom with beach style accents, featuring whitewashed oak designer beds.
Photo of a large contemporary guest bedroom with white walls, medium hardwood floors and brown floor.
Photo of a large contemporary guest bedroom with white walls, medium hardwood floors and brown floor.
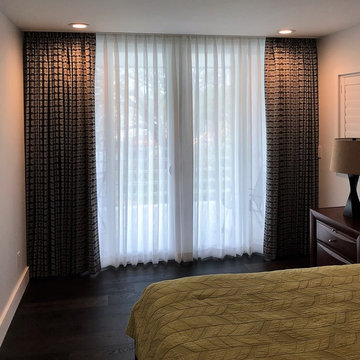
Motorized blackout draperies and sheers.
Mid-sized transitional guest bedroom in Tampa with beige walls, dark hardwood floors, no fireplace and brown floor.
Mid-sized transitional guest bedroom in Tampa with beige walls, dark hardwood floors, no fireplace and brown floor.
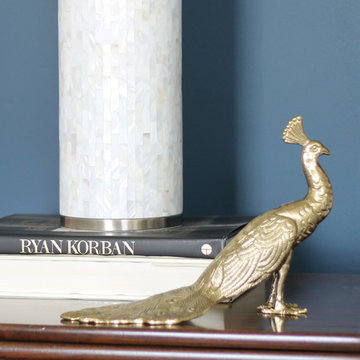
This space was designed for the Baltimore Symphony Orchestra Show House "Oakland". The guest bedroom was titled "Uncle's Retreat" where homage was paid to the Great Uncle of the owner, Edgar Allan Poe. This classic guest room displays antiquities courtesy of French Accents designed to showcase the historical era of the home. The use of deep blues with pops of gold and bright white provide just the right juxtaposition for a fresh feel. The luxurious linens from Phina’s for the Home offer a indulgent spot to dream up the next novel or verse. Perfect for the famous writer uncle that is coming to visit.
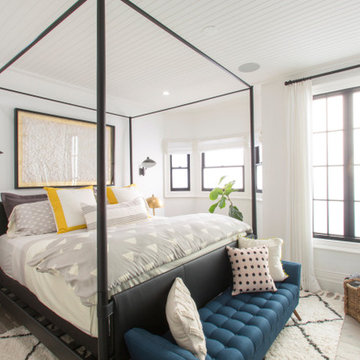
Mid-sized transitional guest bedroom in Los Angeles with white walls, light hardwood floors and brown floor.
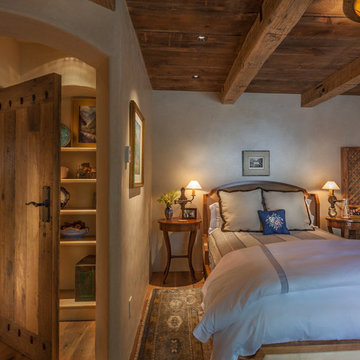
This is an example of a mid-sized country guest bedroom in Denver with beige walls, medium hardwood floors and brown floor.
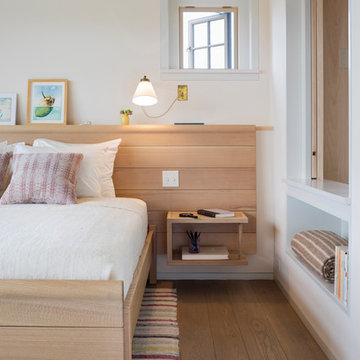
Inspiration for a mid-sized beach style guest bedroom in Boston with white walls, medium hardwood floors and brown floor.
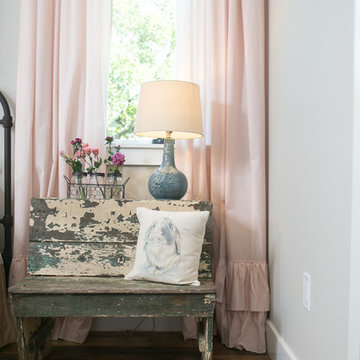
This is an example of a mid-sized country guest bedroom in Austin with grey walls, medium hardwood floors and brown floor.
Guest Bedroom Design Ideas with Brown Floor
2
