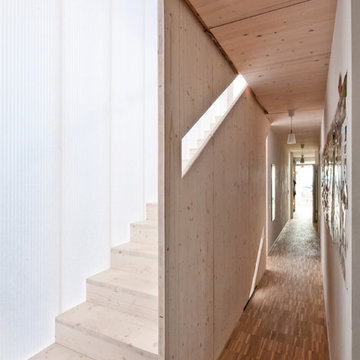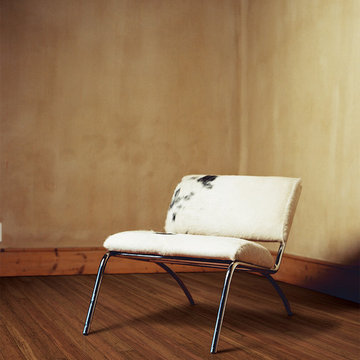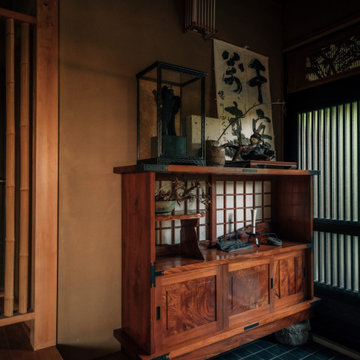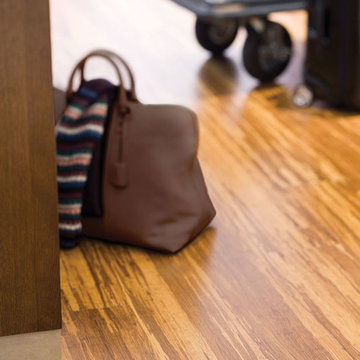Hallway Design Ideas with Brown Walls and Bamboo Floors
Refine by:
Budget
Sort by:Popular Today
1 - 5 of 5 photos
Item 1 of 3

Auf nur neun Meter breitem Grundstück erstellte die Zimmerei SYNdikat AG (Reutlingen) nach Plänen des Architekten Claus Deeg (Korntal-Münchingen) einen reinen Holzbau. Das Gebäude bietet unglaubliche 210 Quadratmeter Nutzfläche!
Fotos: www.bernhardmuellerfoto.de

Color: Muse-Strand-Tavern Strip
Design ideas for a mid-sized contemporary hallway in Chicago with brown walls and bamboo floors.
Design ideas for a mid-sized contemporary hallway in Chicago with brown walls and bamboo floors.

The entrance hall of a Japanese house is called "genkan," where you take off your shoes and leave them turned around until you leave. On the way to the spacious living room, you are greeted by collectible works of Japanese and Ukrainian art, as well as their owner. He respectfully invites you into the room.

Color: Synergy-Floating-Natural-Bamboo-Brindle
Design ideas for a mid-sized asian hallway in Chicago with brown walls and bamboo floors.
Design ideas for a mid-sized asian hallway in Chicago with brown walls and bamboo floors.

Color: Synergy-Floating-Natural-Bamboo-Brindle
Design ideas for a mid-sized asian hallway in Chicago with brown walls and bamboo floors.
Design ideas for a mid-sized asian hallway in Chicago with brown walls and bamboo floors.
Hallway Design Ideas with Brown Walls and Bamboo Floors
1