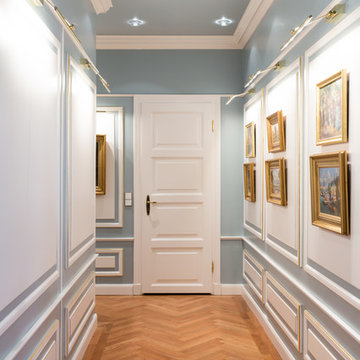Hallway Design Ideas with Black Walls and Blue Walls
Refine by:
Budget
Sort by:Popular Today
21 - 40 of 3,213 photos
Item 1 of 3
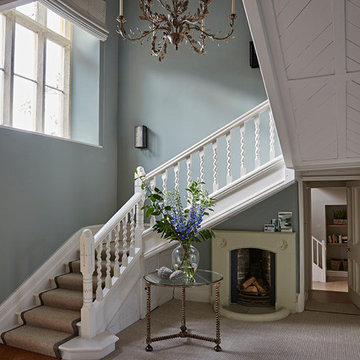
This is an example of a large traditional hallway in Gloucestershire with blue walls, carpet and grey floor.
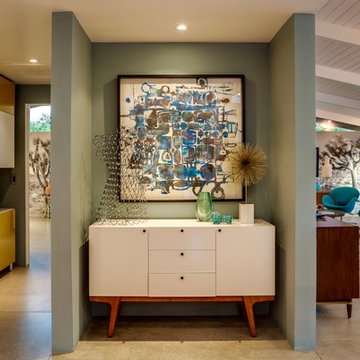
Look through to back wall of the house to reveal a panaramic photograph of Joshua Tree National Park that blurs the indoors from out!
Peak Photography
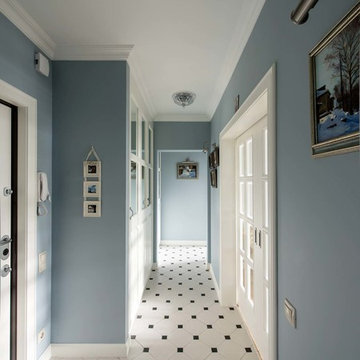
Inspiration for a traditional hallway in Moscow with blue walls.
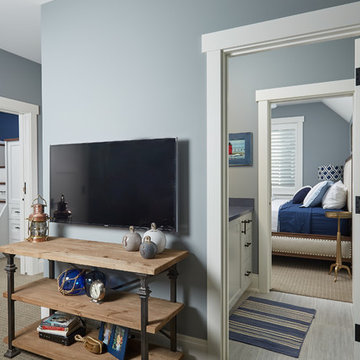
Designed with an open floor plan and layered outdoor spaces, the Onaway is a perfect cottage for narrow lakefront lots. The exterior features elements from both the Shingle and Craftsman architectural movements, creating a warm cottage feel. An open main level skillfully disguises this narrow home by using furniture arrangements and low built-ins to define each spaces’ perimeter. Every room has a view to each other as well as a view of the lake. The cottage feel of this home’s exterior is carried inside with a neutral, crisp white, and blue nautical themed palette. The kitchen features natural wood cabinetry and a long island capped by a pub height table with chairs. Above the garage, and separate from the main house, is a series of spaces for plenty of guests to spend the night. The symmetrical bunk room features custom staircases to the top bunks with drawers built in. The best views of the lakefront are found on the master bedrooms private deck, to the rear of the main house. The open floor plan continues downstairs with two large gathering spaces opening up to an outdoor covered patio complete with custom grill pit.
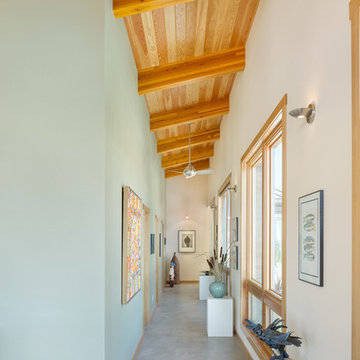
The hall serves a gallery for the owner's art collection. Photo: Josh Partee
Design ideas for a mid-sized contemporary hallway in Portland with blue walls and concrete floors.
Design ideas for a mid-sized contemporary hallway in Portland with blue walls and concrete floors.
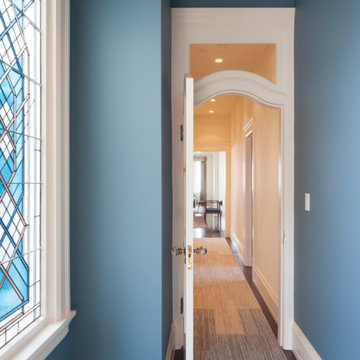
Matching paint to architectural details such as this stained glass window
Photo Credit: Helynn Ospina
Design ideas for a mid-sized traditional hallway in San Francisco with blue walls and carpet.
Design ideas for a mid-sized traditional hallway in San Francisco with blue walls and carpet.
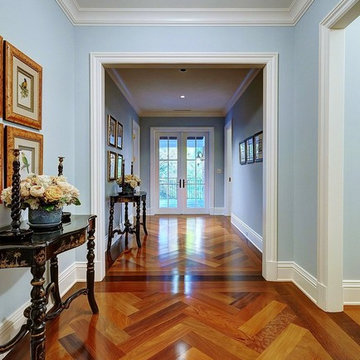
Design ideas for a traditional hallway in Miami with blue walls and medium hardwood floors.
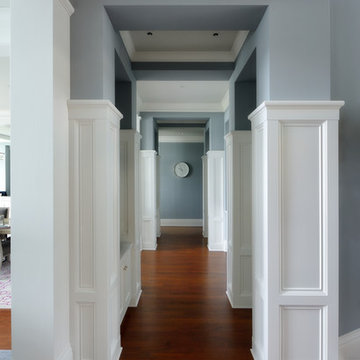
Mike Jensen Photography
Large transitional hallway in Seattle with blue walls, dark hardwood floors and brown floor.
Large transitional hallway in Seattle with blue walls, dark hardwood floors and brown floor.
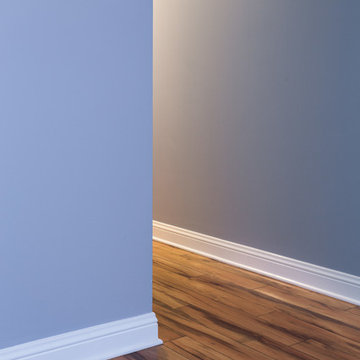
This rental property now has beautiful hardwood floors that pair lovely with the soft blue paint color. Large windows have been placed in this home's main living area so that residents can enjoy the beautiful skyline as well as an abundance of natural light.
The combination of making this home an open-concept space with plenty of light and new appliances and flooring has enhanced the value of this rental property for years to come.
Home located in Chicago. Designed by Chi Renovation & Design who serve Chicago and it's surrounding suburbs, with an emphasis on the North Side and North Shore. You'll find their work from the Loop through Humboldt Park, Lincoln Park, Skokie, Evanston, Wilmette, and all of the way up to Lake Forest.
For more about Chi Renovation & Design, click here: https://www.chirenovation.com/
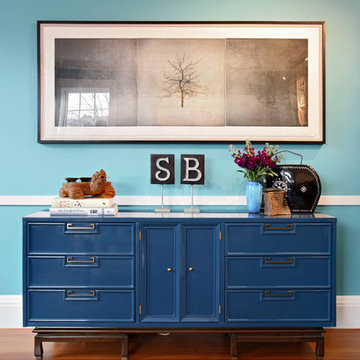
A vintage lacquered American of Martinsville chest was a perfect fit for this corner of the room.
Eclectic hallway in Boston with blue walls.
Eclectic hallway in Boston with blue walls.
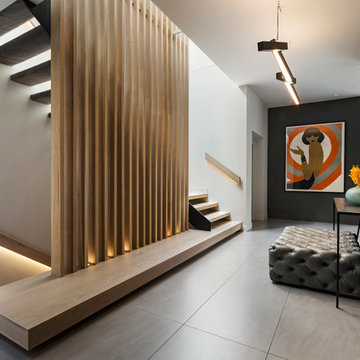
Photography by Matthew Moore
This is an example of a contemporary hallway in Melbourne with black walls and grey floor.
This is an example of a contemporary hallway in Melbourne with black walls and grey floor.
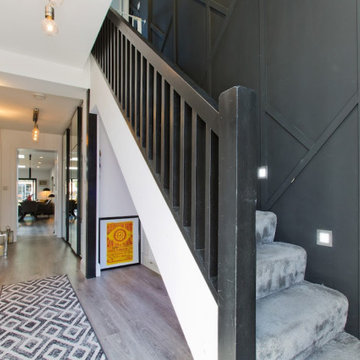
This is an example of a small contemporary hallway in Dublin with black walls, carpet and grey floor.
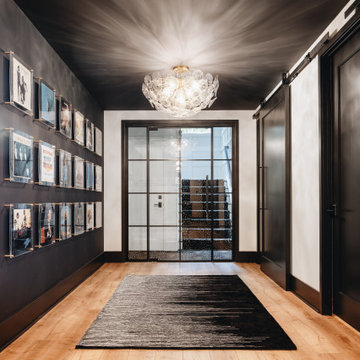
Large transitional hallway in Chicago with black walls, light hardwood floors and beige floor.
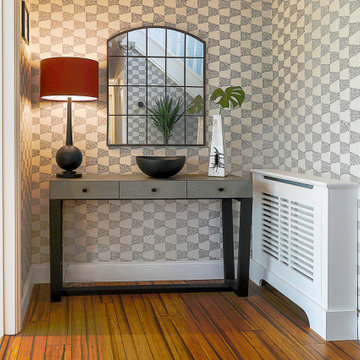
Wallpaper feature used within hall space to warm space up and create interesting alcoves within.
Inspiration for a large contemporary hallway in Buckinghamshire with blue walls, bamboo floors, brown floor and wallpaper.
Inspiration for a large contemporary hallway in Buckinghamshire with blue walls, bamboo floors, brown floor and wallpaper.
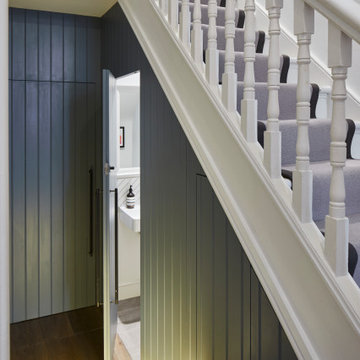
Entrance hall with panelling. Doors to wc and utility concealed in panelling
This is an example of a mid-sized contemporary hallway in London with blue walls, medium hardwood floors and brown floor.
This is an example of a mid-sized contemporary hallway in London with blue walls, medium hardwood floors and brown floor.
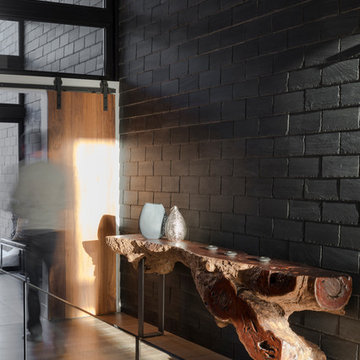
Jessy Bernier Photographe
Contemporary hallway in Montreal with black walls, light hardwood floors and beige floor.
Contemporary hallway in Montreal with black walls, light hardwood floors and beige floor.
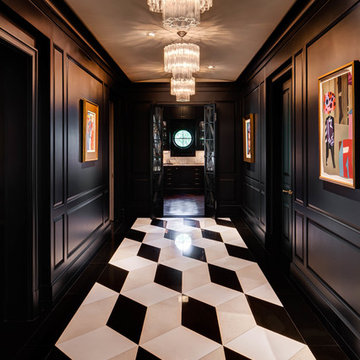
River Oaks, 2014 - Remodel and Additions
Photo of a transitional hallway in Houston with black walls, marble floors and multi-coloured floor.
Photo of a transitional hallway in Houston with black walls, marble floors and multi-coloured floor.
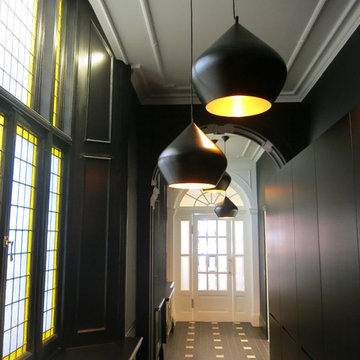
Design ideas for an expansive contemporary hallway in London with black walls, ceramic floors and black floor.
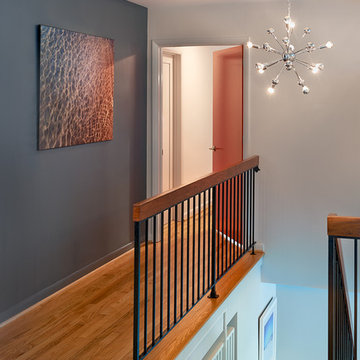
Anice Hoachlander, Hoachlander Davis Photography
Design ideas for a mid-sized midcentury hallway in DC Metro with blue walls and light hardwood floors.
Design ideas for a mid-sized midcentury hallway in DC Metro with blue walls and light hardwood floors.
Hallway Design Ideas with Black Walls and Blue Walls
2
