Hallway Design Ideas with Blue Walls and Travertine Floors
Refine by:
Budget
Sort by:Popular Today
1 - 19 of 19 photos
Item 1 of 3
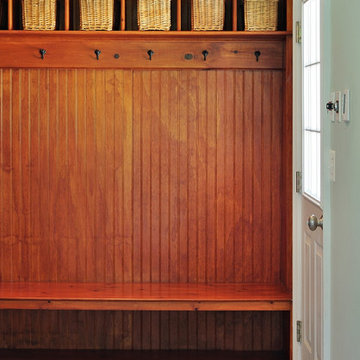
Inspiration for a mid-sized traditional hallway in New York with blue walls and travertine floors.
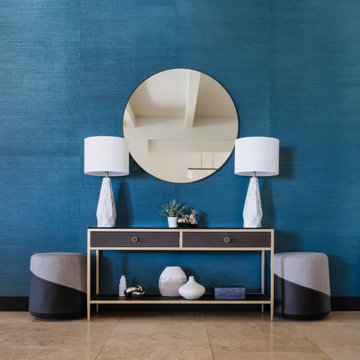
Blue grasscloth wallpaper, metal and leather console table, white lamps, ottomans, painted beams
Design ideas for a contemporary hallway in Phoenix with blue walls and travertine floors.
Design ideas for a contemporary hallway in Phoenix with blue walls and travertine floors.
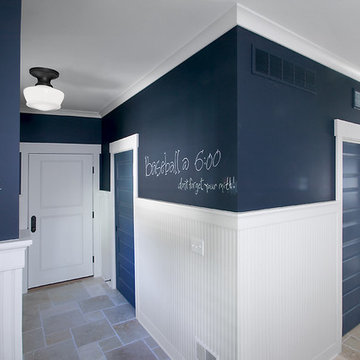
Packed with cottage attributes, Sunset View features an open floor plan without sacrificing intimate spaces. Detailed design elements and updated amenities add both warmth and character to this multi-seasonal, multi-level Shingle-style-inspired home. Columns, beams, half-walls and built-ins throughout add a sense of Old World craftsmanship. Opening to the kitchen and a double-sided fireplace, the dining room features a lounge area and a curved booth that seats up to eight at a time. When space is needed for a larger crowd, furniture in the sitting area can be traded for an expanded table and more chairs. On the other side of the fireplace, expansive lake views are the highlight of the hearth room, which features drop down steps for even more beautiful vistas. An unusual stair tower connects the home’s five levels. While spacious, each room was designed for maximum living in minimum space.
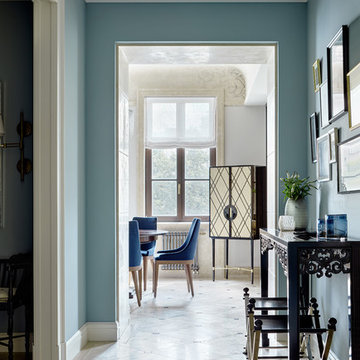
Сергей Ананьев
Inspiration for a transitional hallway in Moscow with blue walls, travertine floors and beige floor.
Inspiration for a transitional hallway in Moscow with blue walls, travertine floors and beige floor.
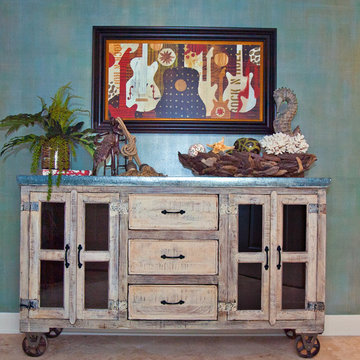
© Rick Cooper, Rick Cooper Photography
This is an example of a beach style hallway in Miami with blue walls and travertine floors.
This is an example of a beach style hallway in Miami with blue walls and travertine floors.
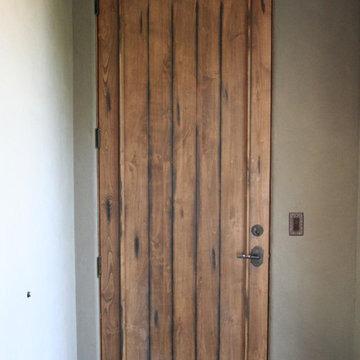
Visit Our Showroom!
15125 North Hayden Road
Scottsdale, AZ 85260
Mid-sized country hallway in Phoenix with blue walls and travertine floors.
Mid-sized country hallway in Phoenix with blue walls and travertine floors.
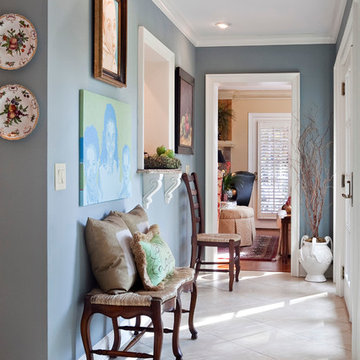
Timeless Memories Photography
This is an example of a small traditional hallway in Charleston with blue walls and travertine floors.
This is an example of a small traditional hallway in Charleston with blue walls and travertine floors.

Inspiration for a mid-sized tropical hallway in Dallas with blue walls, travertine floors and beige floor.
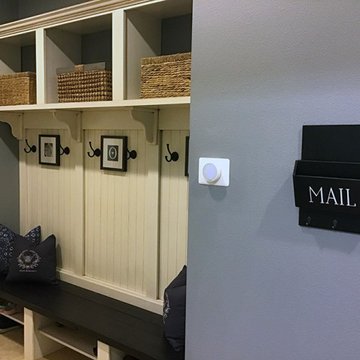
Mid-sized transitional hallway in Orlando with blue walls, travertine floors and beige floor.
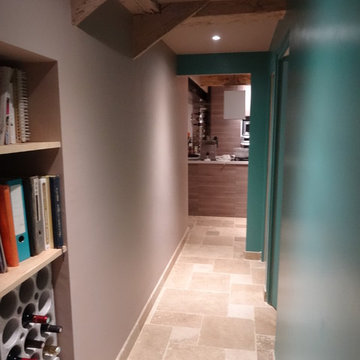
This is an example of a small country hallway in Toulouse with blue walls, travertine floors and beige floor.
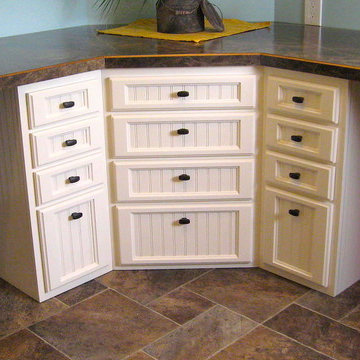
Sewing Room
Inspiration for a mid-sized traditional hallway in Denver with blue walls and travertine floors.
Inspiration for a mid-sized traditional hallway in Denver with blue walls and travertine floors.
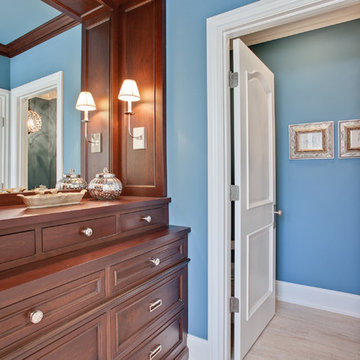
Barbara Bliss
Design ideas for a small traditional hallway in Chicago with blue walls, travertine floors and beige floor.
Design ideas for a small traditional hallway in Chicago with blue walls, travertine floors and beige floor.
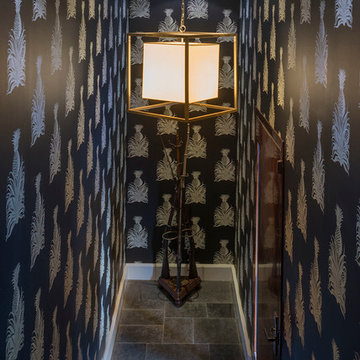
This is an example of a large contemporary hallway in Atlanta with blue walls and travertine floors.
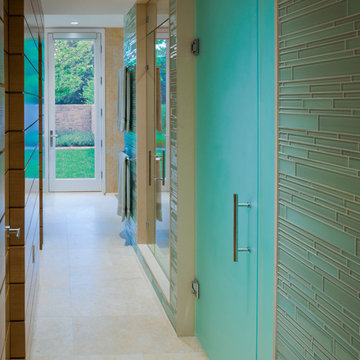
Photo by Maxwell MacKenzie
This is an example of a modern hallway in DC Metro with blue walls and travertine floors.
This is an example of a modern hallway in DC Metro with blue walls and travertine floors.
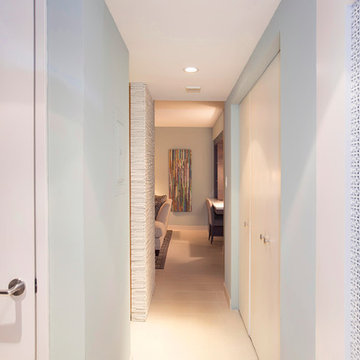
Designed by: Kate Lindberg
McCormick & Wright
Photo taken by: Mindy Mellenbruch
Inspiration for a mid-sized contemporary hallway in San Diego with blue walls and travertine floors.
Inspiration for a mid-sized contemporary hallway in San Diego with blue walls and travertine floors.
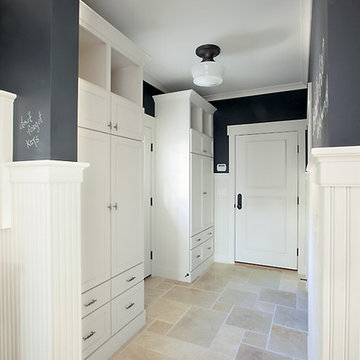
Packed with cottage attributes, Sunset View features an open floor plan without sacrificing intimate spaces. Detailed design elements and updated amenities add both warmth and character to this multi-seasonal, multi-level Shingle-style-inspired home. Columns, beams, half-walls and built-ins throughout add a sense of Old World craftsmanship. Opening to the kitchen and a double-sided fireplace, the dining room features a lounge area and a curved booth that seats up to eight at a time. When space is needed for a larger crowd, furniture in the sitting area can be traded for an expanded table and more chairs. On the other side of the fireplace, expansive lake views are the highlight of the hearth room, which features drop down steps for even more beautiful vistas. An unusual stair tower connects the home’s five levels. While spacious, each room was designed for maximum living in minimum space.
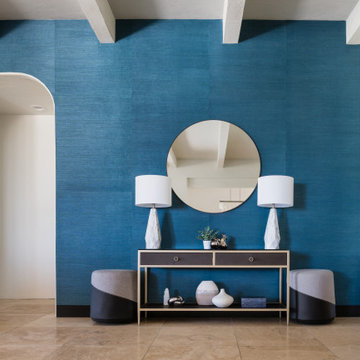
Blue grasscloth wallpaper, metal and leather console table, white lamps, ottomans, painted beams
Contemporary hallway in Phoenix with blue walls and travertine floors.
Contemporary hallway in Phoenix with blue walls and travertine floors.
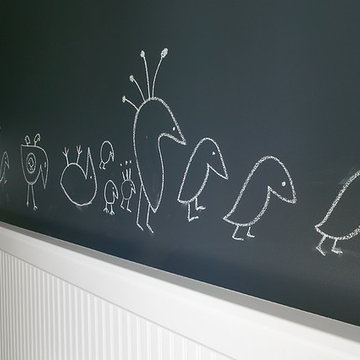
Packed with cottage attributes, Sunset View features an open floor plan without sacrificing intimate spaces. Detailed design elements and updated amenities add both warmth and character to this multi-seasonal, multi-level Shingle-style-inspired home. Columns, beams, half-walls and built-ins throughout add a sense of Old World craftsmanship. Opening to the kitchen and a double-sided fireplace, the dining room features a lounge area and a curved booth that seats up to eight at a time. When space is needed for a larger crowd, furniture in the sitting area can be traded for an expanded table and more chairs. On the other side of the fireplace, expansive lake views are the highlight of the hearth room, which features drop down steps for even more beautiful vistas. An unusual stair tower connects the home’s five levels. While spacious, each room was designed for maximum living in minimum space.

Photo of a mid-sized traditional hallway in New York with blue walls and travertine floors.
Hallway Design Ideas with Blue Walls and Travertine Floors
1