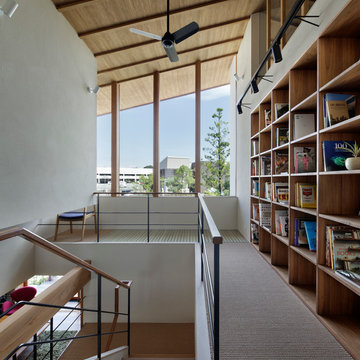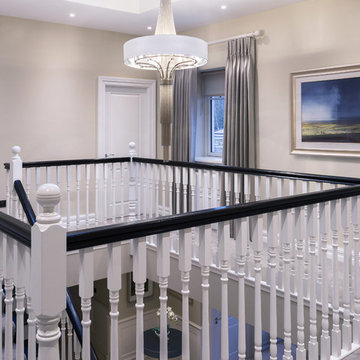Hallway Design Ideas with Brick Floors and Carpet
Refine by:
Budget
Sort by:Popular Today
201 - 220 of 5,120 photos
Item 1 of 3
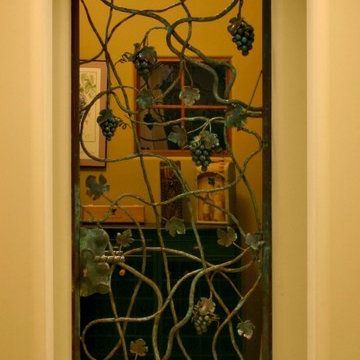
A gorgeous iron gated door separates the hallway and the wine room, adding to the Spanish Hacienda feel of this home’s design.
Design ideas for a hallway in Phoenix with yellow walls and brick floors.
Design ideas for a hallway in Phoenix with yellow walls and brick floors.
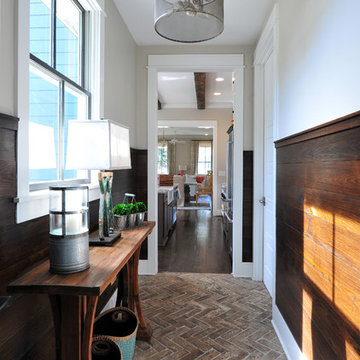
Our Town Plans photo by Todd Stone
Design ideas for a transitional hallway in Atlanta with beige walls, brick floors and brown floor.
Design ideas for a transitional hallway in Atlanta with beige walls, brick floors and brown floor.
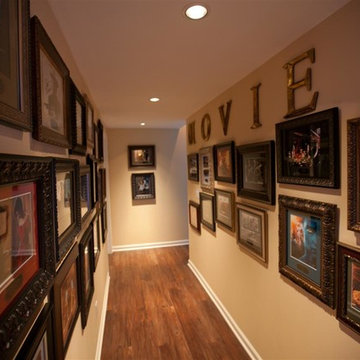
Mid-sized traditional hallway in Grand Rapids with beige walls and carpet.
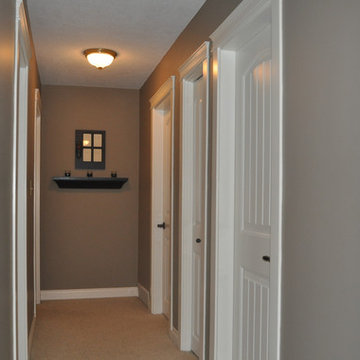
An easy interior door renovation created a simple clean & updated look. Featuring custom architrave moulding.
Inspiration for a small traditional hallway in Vancouver with brown walls and carpet.
Inspiration for a small traditional hallway in Vancouver with brown walls and carpet.
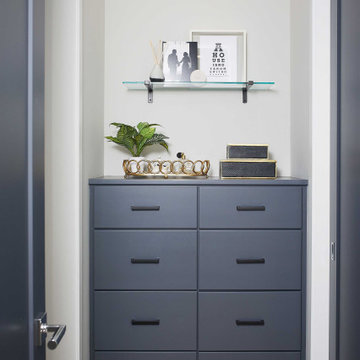
As a conceptual urban infill project, the Wexley is designed for a narrow lot in the center of a city block. The 26’x48’ floor plan is divided into thirds from front to back and from left to right. In plan, the left third is reserved for circulation spaces and is reflected in elevation by a monolithic block wall in three shades of gray. Punching through this block wall, in three distinct parts, are the main levels windows for the stair tower, bathroom, and patio. The right two-thirds of the main level are reserved for the living room, kitchen, and dining room. At 16’ long, front to back, these three rooms align perfectly with the three-part block wall façade. It’s this interplay between plan and elevation that creates cohesion between each façade, no matter where it’s viewed. Given that this project would have neighbors on either side, great care was taken in crafting desirable vistas for the living, dining, and master bedroom. Upstairs, with a view to the street, the master bedroom has a pair of closets and a skillfully planned bathroom complete with soaker tub and separate tiled shower. Main level cabinetry and built-ins serve as dividing elements between rooms and framing elements for views outside.
Architect: Visbeen Architects
Builder: J. Peterson Homes
Photographer: Ashley Avila Photography
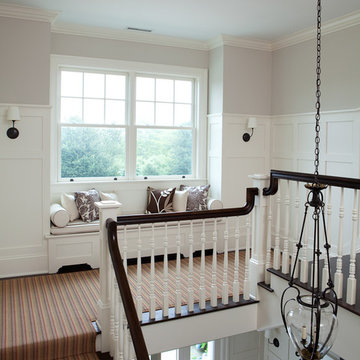
Roger Davies Photography
Inspiration for an expansive transitional hallway in New York with white walls and carpet.
Inspiration for an expansive transitional hallway in New York with white walls and carpet.
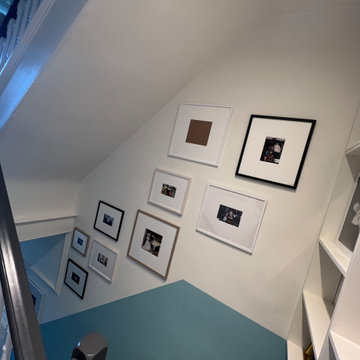
Clients New reading nook making use of an large end to the first floor landing
Photo of a small scandinavian hallway in West Midlands with blue walls and carpet.
Photo of a small scandinavian hallway in West Midlands with blue walls and carpet.
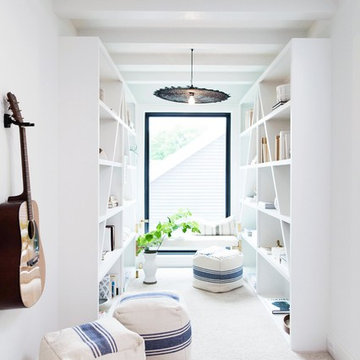
This is an example of a scandinavian hallway in Grand Rapids with white walls, carpet and beige floor.
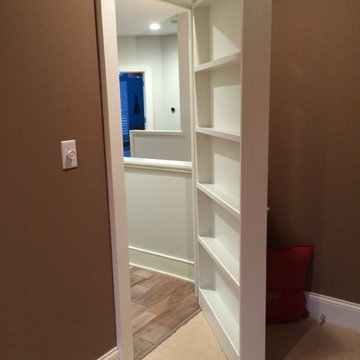
Steve Gray Renovations
This is an example of a mid-sized traditional hallway in Indianapolis with brown walls, carpet and beige floor.
This is an example of a mid-sized traditional hallway in Indianapolis with brown walls, carpet and beige floor.
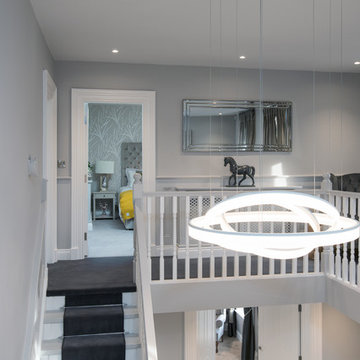
Photographer Derrick Godson
Clients brief was to create a modern stylish interior in a predominantly grey colour scheme. We cleverly used different textures and patterns in our choice of soft furnishings to create an opulent modern interior.
Entrance hall design includes a bespoke wool stair runner with bespoke stair rods, custom panelling, radiator covers and we designed all the interior doors throughout.
The windows were fitted with remote controlled blinds and beautiful handmade curtains and custom poles. To ensure the perfect fit, we also custom made the hall benches and occasional chairs.
The herringbone floor and statement lighting give this home a modern edge, whilst its use of neutral colours ensures it is inviting and timeless.
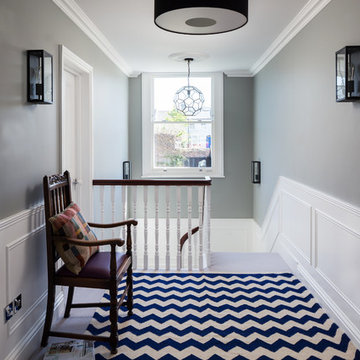
Ignas Jermosenka
Design ideas for a traditional hallway in London with grey walls and carpet.
Design ideas for a traditional hallway in London with grey walls and carpet.
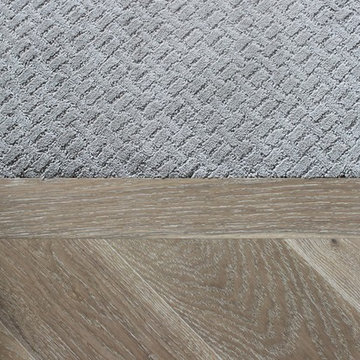
Home Builder Shantro Developments
Inspiration for a mid-sized traditional hallway in Edmonton with carpet and grey floor.
Inspiration for a mid-sized traditional hallway in Edmonton with carpet and grey floor.
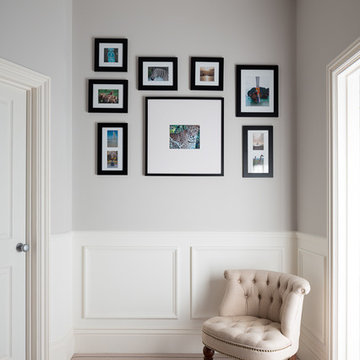
Wood panelled landing by Hughes Developments
This is an example of a mid-sized traditional hallway in London with carpet and grey walls.
This is an example of a mid-sized traditional hallway in London with carpet and grey walls.
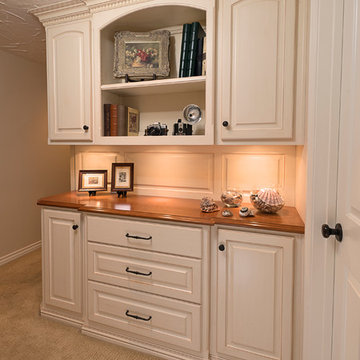
Painted and glazed hallway linen cabinet with display area.
This is an example of a mid-sized traditional hallway in Orange County with beige walls and carpet.
This is an example of a mid-sized traditional hallway in Orange County with beige walls and carpet.
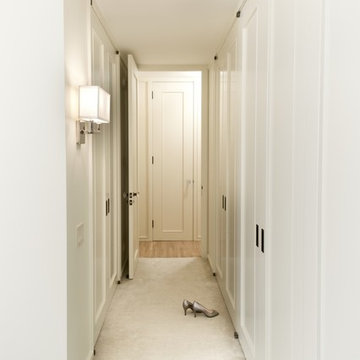
Annie Schlechter
Design ideas for a small transitional hallway in New York with white walls and carpet.
Design ideas for a small transitional hallway in New York with white walls and carpet.
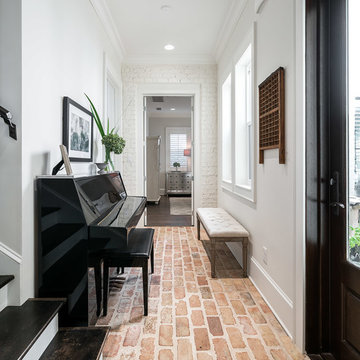
Greg Riegler Photography
Design ideas for a traditional hallway in Other with white walls, brick floors and red floor.
Design ideas for a traditional hallway in Other with white walls, brick floors and red floor.
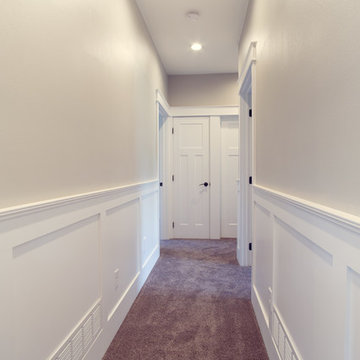
This is an example of a mid-sized traditional hallway in Boise with white walls and carpet.
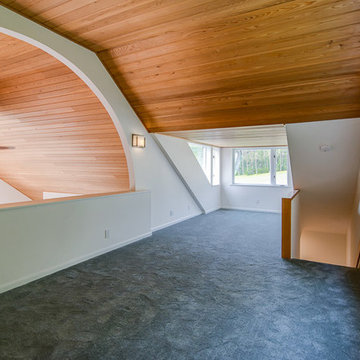
Tim Peters Photography
Expansive contemporary hallway in Burlington with white walls and carpet.
Expansive contemporary hallway in Burlington with white walls and carpet.
Hallway Design Ideas with Brick Floors and Carpet
11
