Hallway Design Ideas with Brown Floor and Multi-Coloured Floor
Refine by:
Budget
Sort by:Popular Today
161 - 180 of 18,542 photos
Item 1 of 3
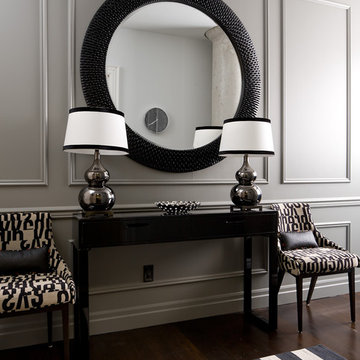
Brandon Barre Photography
*won Best of Houzz" 2013- 2019 and counting.
Photo of a mid-sized transitional hallway in Toronto with grey walls, dark hardwood floors and brown floor.
Photo of a mid-sized transitional hallway in Toronto with grey walls, dark hardwood floors and brown floor.
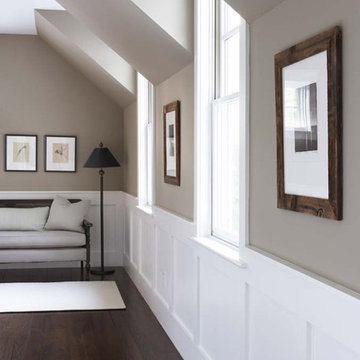
This lovely home sits in one of the most pristine and preserved places in the country - Palmetto Bluff, in Bluffton, SC. The natural beauty and richness of this area create an exceptional place to call home or to visit. The house lies along the river and fits in perfectly with its surroundings.
4,000 square feet - four bedrooms, four and one-half baths
All photos taken by Rachael Boling Photography
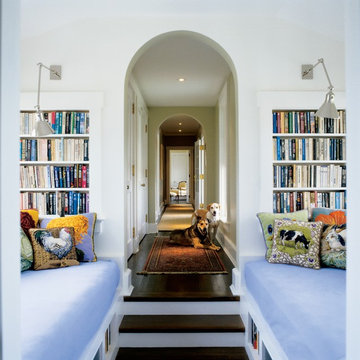
Durston Saylor
This is an example of a mid-sized country hallway in Richmond with white walls, dark hardwood floors and brown floor.
This is an example of a mid-sized country hallway in Richmond with white walls, dark hardwood floors and brown floor.
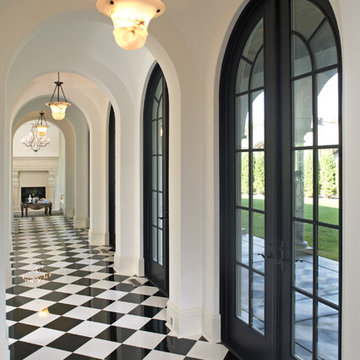
Gallery.
This is an example of a mediterranean hallway in Minneapolis with white walls, marble floors and multi-coloured floor.
This is an example of a mediterranean hallway in Minneapolis with white walls, marble floors and multi-coloured floor.
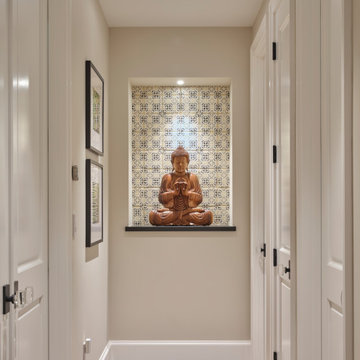
This Lafayette, California, modern farmhouse is all about laid-back luxury. Designed for warmth and comfort, the home invites a sense of ease, transforming it into a welcoming haven for family gatherings and events.
The elegant hallway is adorned in a neutral palette, where the focal point is a seated Buddha statue nestled in a wall niche, imparting a touch of serenity and sophistication.
Project by Douglah Designs. Their Lafayette-based design-build studio serves San Francisco's East Bay areas, including Orinda, Moraga, Walnut Creek, Danville, Alamo Oaks, Diablo, Dublin, Pleasanton, Berkeley, Oakland, and Piedmont.
For more about Douglah Designs, click here: http://douglahdesigns.com/
To learn more about this project, see here:
https://douglahdesigns.com/featured-portfolio/lafayette-modern-farmhouse-rebuild/

Entrance hall with bespoke painted coat rack, making ideal use of an existing alcove in this long hallway.
Painted to match the wall panelling below gives this hallway a smart and spacious feel.
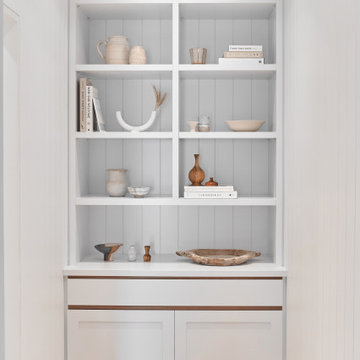
Entry hall joinery
Mid-sized contemporary hallway in Sydney with white walls, medium hardwood floors, brown floor and planked wall panelling.
Mid-sized contemporary hallway in Sydney with white walls, medium hardwood floors, brown floor and planked wall panelling.
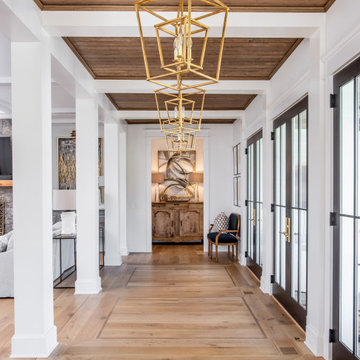
Inspiration for a country hallway in Nashville with white walls, light hardwood floors, brown floor and coffered.
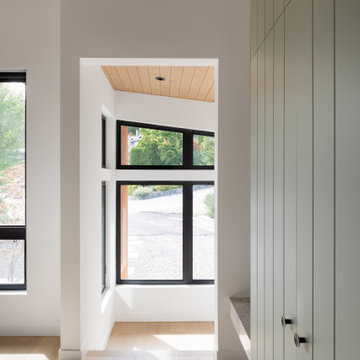
Design ideas for a mid-sized contemporary hallway in Vancouver with white walls and brown floor.
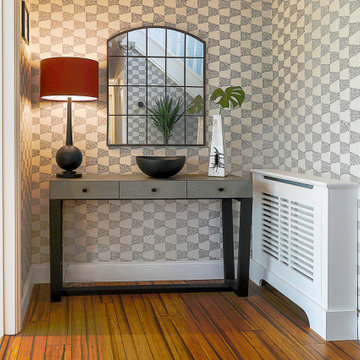
Wallpaper feature used within hall space to warm space up and create interesting alcoves within.
Inspiration for a large contemporary hallway in Buckinghamshire with blue walls, bamboo floors, brown floor and wallpaper.
Inspiration for a large contemporary hallway in Buckinghamshire with blue walls, bamboo floors, brown floor and wallpaper.
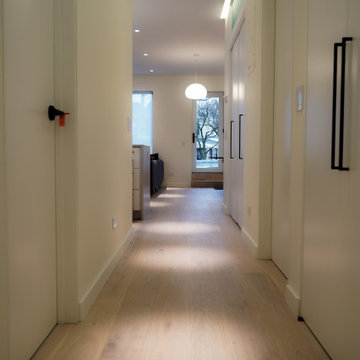
The hallway really looks spacious and stylish. The room is equipped with two different types of lighting. These elegant large pendant lamps are used here as accent lighting, while small ceiling-mounted ones act as background lighting.
The main colors in which this hallway is decorated are white and light brown. This hall is certain to be a great place to receive your important persons, friends, neighbors and colleagues.
Don’t miss the chance to elevate your hallway interior design as well together with our talented, highly-experienced and skilled interior designers.
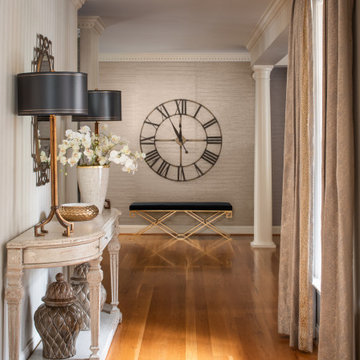
This is an example of a traditional hallway in DC Metro with grey walls, medium hardwood floors, brown floor and wallpaper.
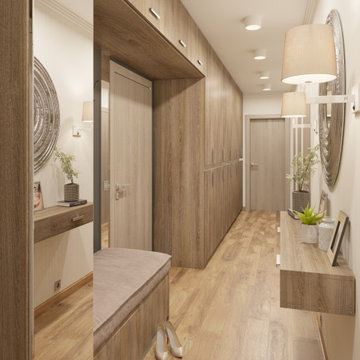
Mid-sized contemporary hallway in Other with white walls, medium hardwood floors and brown floor.
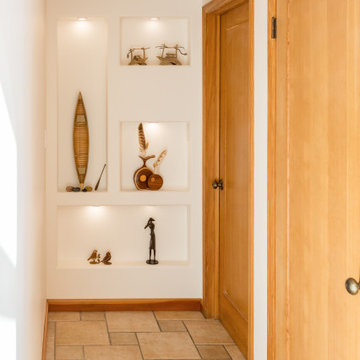
A wall of recessed display niches is a dramatic focal point at the end of the hall. Above, a glass panel lets light into the hall from the skylight in the room behind.
Photography: Nadine Priestley Photography
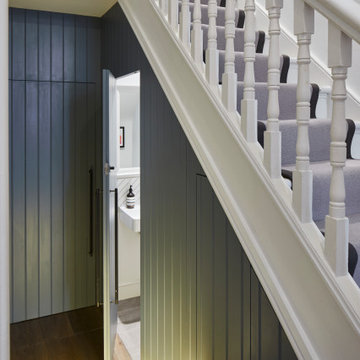
Entrance hall with panelling. Doors to wc and utility concealed in panelling
This is an example of a mid-sized contemporary hallway in London with blue walls, medium hardwood floors and brown floor.
This is an example of a mid-sized contemporary hallway in London with blue walls, medium hardwood floors and brown floor.
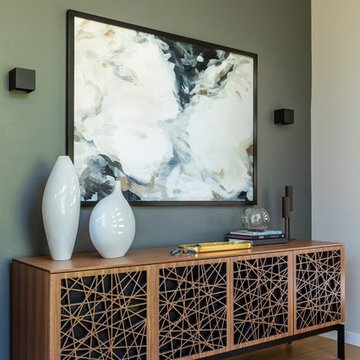
Mid-sized contemporary hallway in Seattle with green walls, medium hardwood floors and brown floor.
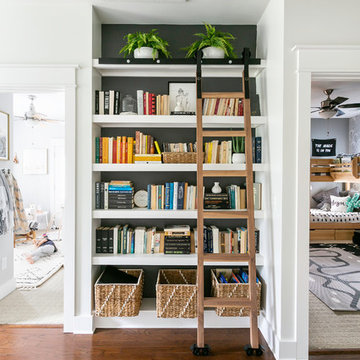
Photo of a hallway in Charleston with white walls, medium hardwood floors and brown floor.
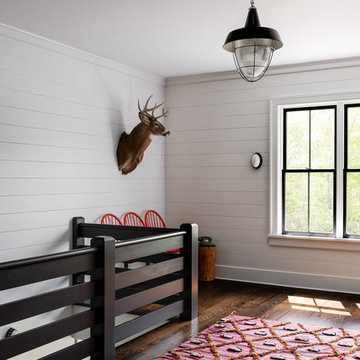
Upper hall.
Photographer: Rob Karosis
Large country hallway in New York with white walls, dark hardwood floors and brown floor.
Large country hallway in New York with white walls, dark hardwood floors and brown floor.
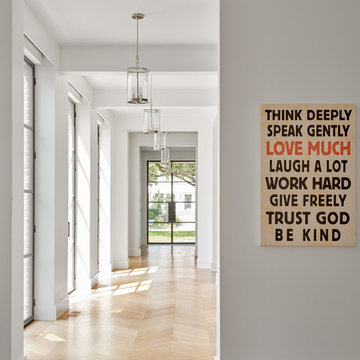
Design ideas for a large transitional hallway in Dallas with white walls, medium hardwood floors and brown floor.
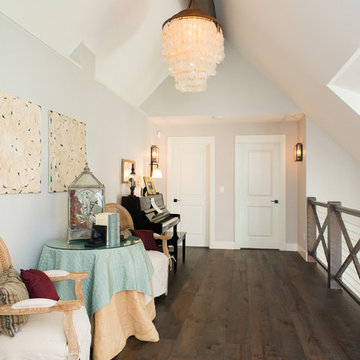
Our most recent modern farmhouse in the west Willamette Valley is what dream homes are made of. Named “Starry Night Ranch” by the homeowners, this 3 level, 4 bedroom custom home boasts of over 9,000 square feet of combined living, garage and outdoor spaces.
Well versed in the custom home building process, the homeowners spent many hours partnering with both Shan Stassens of Winsome Construction and Buck Bailey Design to add in countless unique features, including a cross hatched cable rail system, a second story window that perfectly frames a view of Mt. Hood and an entryway cut-out to keep a specialty piece of furniture tucked out of the way.
From whitewashed shiplap wall coverings to reclaimed wood sliding barn doors to mosaic tile and honed granite, this farmhouse-inspired space achieves a timeless appeal with both classic comfort and modern flair.
Hallway Design Ideas with Brown Floor and Multi-Coloured Floor
9