Hallway Design Ideas with Brown Walls and Wallpaper
Refine by:
Budget
Sort by:Popular Today
1 - 17 of 17 photos
Item 1 of 3
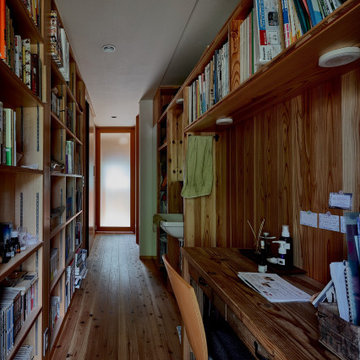
This is an example of a mid-sized asian hallway in Tokyo Suburbs with brown walls, plywood floors, brown floor, wallpaper and wood walls.
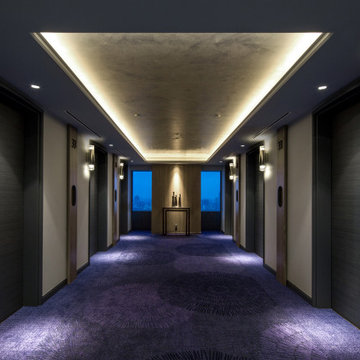
Service : Guest Rooms
Location : 大阪市中央区
Area : 52 rooms
Completion : AUG / 2016
Designer : T.Fujimoto / N.Sueki
Photos : 329 Photo Studio
Link : http://www.swissotel-osaka.co.jp/
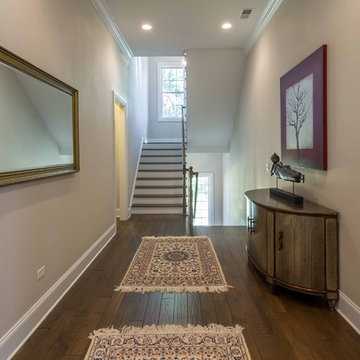
This 6,000sf luxurious custom new construction 5-bedroom, 4-bath home combines elements of open-concept design with traditional, formal spaces, as well. Tall windows, large openings to the back yard, and clear views from room to room are abundant throughout. The 2-story entry boasts a gently curving stair, and a full view through openings to the glass-clad family room. The back stair is continuous from the basement to the finished 3rd floor / attic recreation room.
The interior is finished with the finest materials and detailing, with crown molding, coffered, tray and barrel vault ceilings, chair rail, arched openings, rounded corners, built-in niches and coves, wide halls, and 12' first floor ceilings with 10' second floor ceilings.
It sits at the end of a cul-de-sac in a wooded neighborhood, surrounded by old growth trees. The homeowners, who hail from Texas, believe that bigger is better, and this house was built to match their dreams. The brick - with stone and cast concrete accent elements - runs the full 3-stories of the home, on all sides. A paver driveway and covered patio are included, along with paver retaining wall carved into the hill, creating a secluded back yard play space for their young children.
Project photography by Kmieick Imagery.
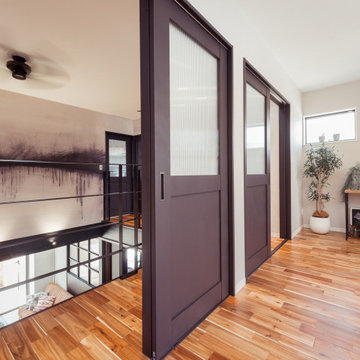
Photo of a mid-sized modern hallway in Other with brown walls, medium hardwood floors, brown floor, wallpaper and brick walls.
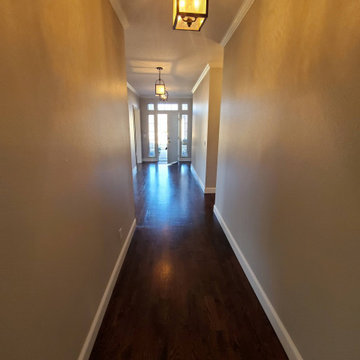
Contemporary hallway with dark brown wooden floors, brown walls, white trim, three hanging light fixtures, and a white transom window doorway.
Inspiration for a mid-sized contemporary hallway in Other with brown walls, dark hardwood floors, brown floor, wallpaper and wallpaper.
Inspiration for a mid-sized contemporary hallway in Other with brown walls, dark hardwood floors, brown floor, wallpaper and wallpaper.
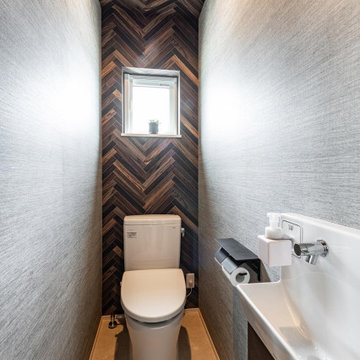
Inspiration for a hallway in Fukuoka with brown walls, beige floor, wallpaper and wallpaper.
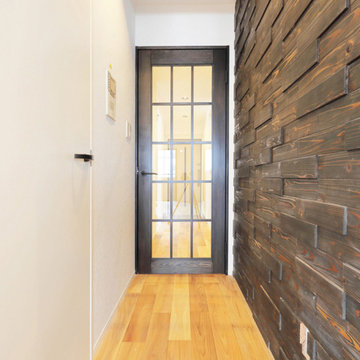
存在感あるスギのパネリングの壁面。
その先は光を取り込む格子ガラスのオリジナルリビング扉です。
This is an example of a modern hallway in Tokyo with brown walls, medium hardwood floors, beige floor, wallpaper and wallpaper.
This is an example of a modern hallway in Tokyo with brown walls, medium hardwood floors, beige floor, wallpaper and wallpaper.
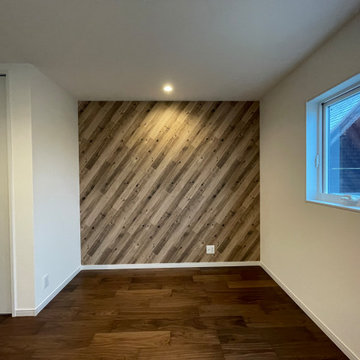
Photo of a mid-sized hallway in Other with brown walls, plywood floors, brown floor, wallpaper and wallpaper.
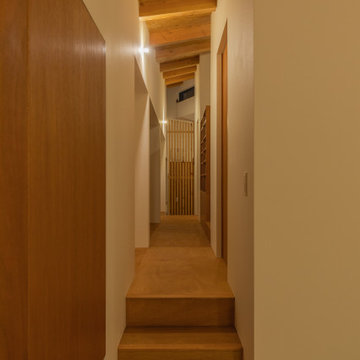
段々畑のような高低差に回遊性の道路がある地域にたつ家族3人が住む26坪の平屋の住まいです。
その敷地形状を家の中にも取り込み、見下ろしたり見上げたり、視線が抜けたり閉じたり開放的な場所やこもれる場所など、色の違うさまざまな居場所を提案しました。一般的な家はリビングでくつろぐか部屋にこもる。その2択しかありませんが、声や存在は感じるけど見えない、など、グレーな距離感がとても大切だと思います。完全に離れるのではなく少しだけ離れるとか、少しだけくっつきたい時ってありますよね!?
人の気持ちってパチンと線引きできるものではないので、住まいにもそれを受け入れる余白みたいなものがあったらいいなと、思っています。
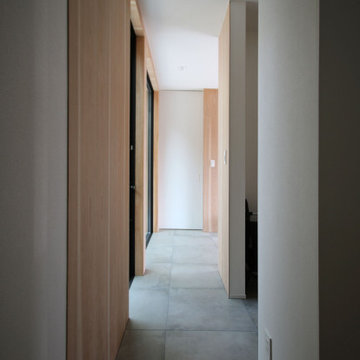
Hallway in Other with brown walls, ceramic floors, grey floor, wallpaper and wood walls.
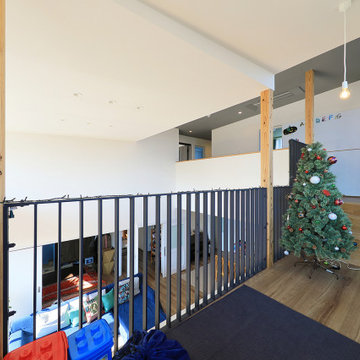
Photo of a hallway in Other with brown walls, plywood floors, beige floor, wallpaper and wallpaper.
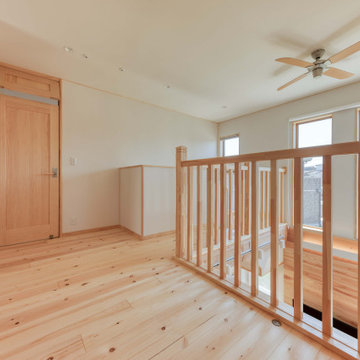
リビングへと続く吹き抜けが2Fホールとつながっています。
エアコン一台で空気を循環させ空調させるため、吹き抜けが重要な役割をもっています。
Design ideas for a large hallway in Other with brown walls, light hardwood floors, brown floor, wallpaper and wallpaper.
Design ideas for a large hallway in Other with brown walls, light hardwood floors, brown floor, wallpaper and wallpaper.
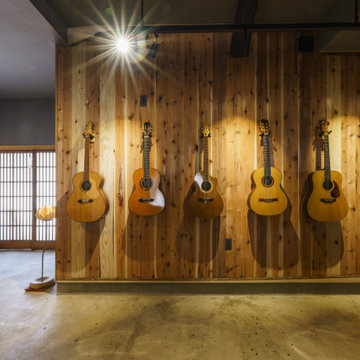
寒さ厳しい雪国山形の自然の中に
築100年の古民家が、永いあいだ空き家となっていました。
その家に、もう一度命を吹き込んだのは
自然と共に生きる暮らしを夢見たご家族です。
雄大な自然に囲まれた環境を活かし、
季節ごとの風の道と陽当りを調べあげ
ご家族と一緒に間取りを考え
家の中から春夏秋冬の風情を楽しめるように作りました。
「自然と共に生きる暮らし」をコンセプトに
古民家の歴史ある美しさを残しつつ現代の新しい快適性も取り入れ、
新旧をちょうどよく調和させた古民家に蘇らせました。
リフォーム:古民家再生
築年数:100年以上
竣工:2021年1月
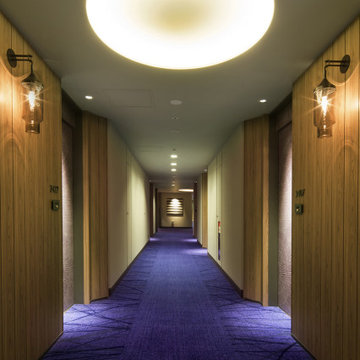
Service : Guest Rooms
Location : 大阪市中央区
Area : 52 rooms
Completion : AUG / 2016
Designer : T.Fujimoto / N.Sueki
Photos : 329 Photo Studio
Link : http://www.swissotel-osaka.co.jp/
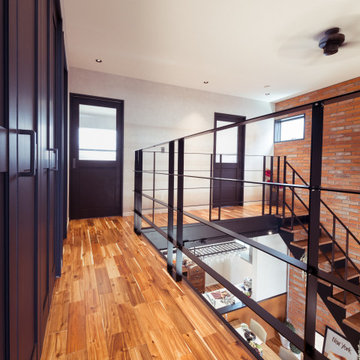
Design ideas for a mid-sized modern hallway in Other with brown walls, medium hardwood floors, brown floor, wallpaper and brick walls.
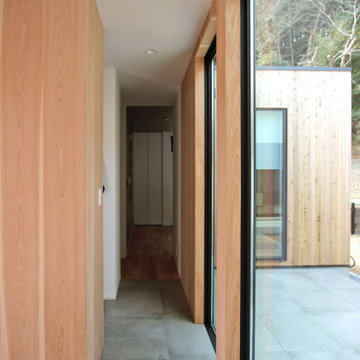
Hallway in Other with brown walls, ceramic floors, grey floor, wallpaper and wood walls.
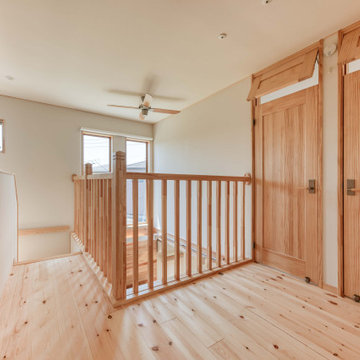
リビングへと続く吹き抜けが2Fホールとつながっています。
エアコン一台で空気を循環させ空調させるため、吹き抜けが重要な役割をもっています。
Inspiration for a large hallway in Other with brown walls, light hardwood floors, brown floor, wallpaper and wallpaper.
Inspiration for a large hallway in Other with brown walls, light hardwood floors, brown floor, wallpaper and wallpaper.
Hallway Design Ideas with Brown Walls and Wallpaper
1