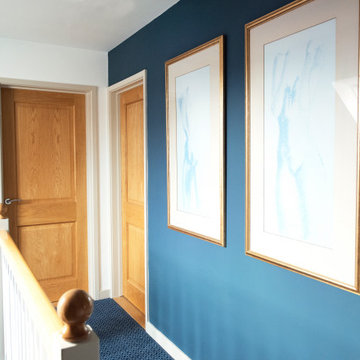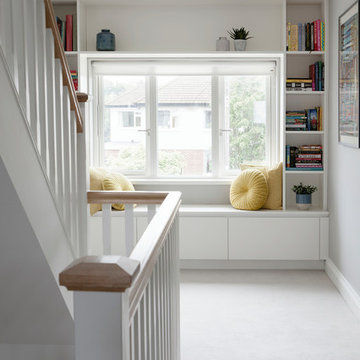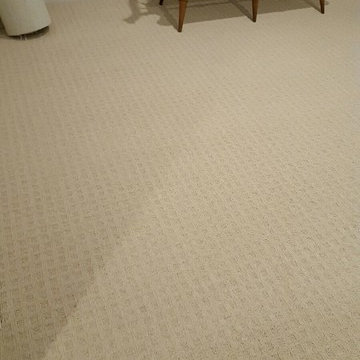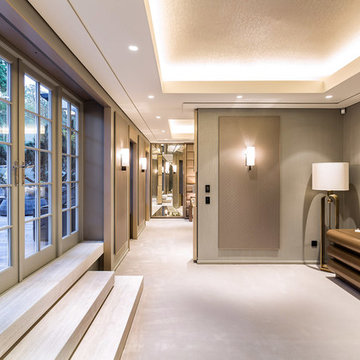Hallway Design Ideas with Laminate Floors and Carpet
Refine by:
Budget
Sort by:Popular Today
1 - 20 of 6,325 photos
Item 1 of 3
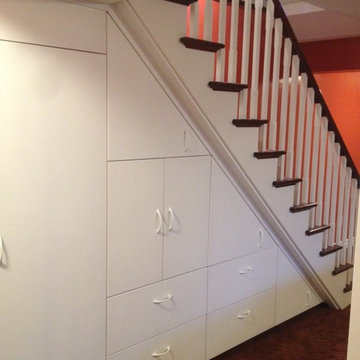
Normally this would be dead space however, this custom built storage unit eliminates the void and replaces it with functional drawers and cabinets.
Photo of a mid-sized traditional hallway in Toronto with white walls and carpet.
Photo of a mid-sized traditional hallway in Toronto with white walls and carpet.
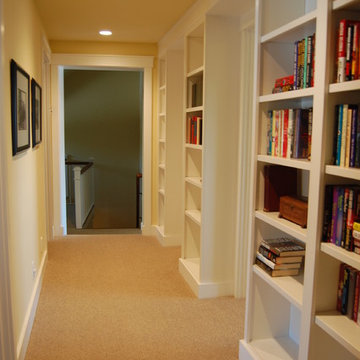
The bookcases were designed using stock cabinets then faced w/ typical trim detail. This saves cost and gives a custom built-in look. The doorways to 2 Bedrooms were integrated into the bookcases.
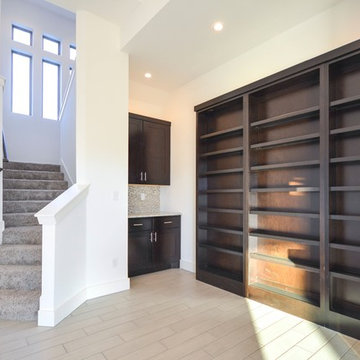
View of book shelves and wine bar
Inspiration for a large modern hallway in Austin with beige walls, laminate floors and beige floor.
Inspiration for a large modern hallway in Austin with beige walls, laminate floors and beige floor.
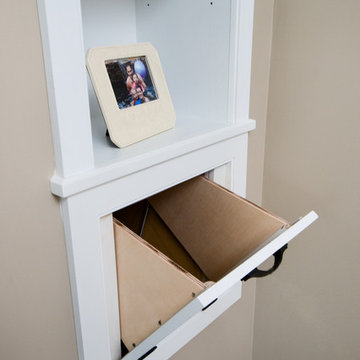
Another photo of the laundry chute that we custom built for the homeowners.
Inspiration for a mid-sized transitional hallway in Philadelphia with beige walls and carpet.
Inspiration for a mid-sized transitional hallway in Philadelphia with beige walls and carpet.
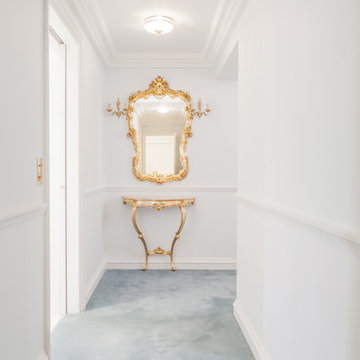
Dorian Teti_2014
Mid-sized transitional hallway in Paris with white walls, carpet and blue floor.
Mid-sized transitional hallway in Paris with white walls, carpet and blue floor.
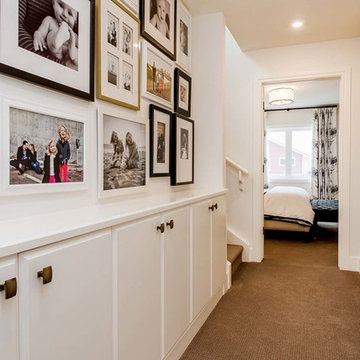
D&M Images - www.dmimages.ca
Transitional hallway in Other with white walls and carpet.
Transitional hallway in Other with white walls and carpet.

Family wall with painted coral accent color in this narrow upstairs bedroom hall.
Transitional hallway in Dallas with orange walls and carpet.
Transitional hallway in Dallas with orange walls and carpet.
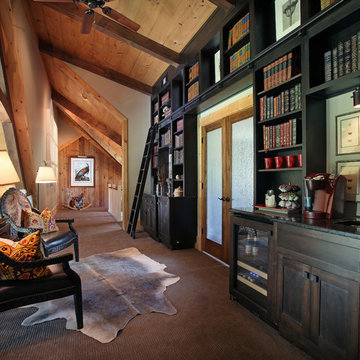
The second floor loft serves as a library and transition space for the guest room and private study. The rain glass French doors allow natural light to brighten the loft.
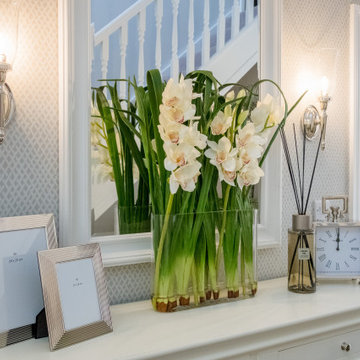
Mid-sized contemporary hallway in Other with grey walls, laminate floors, brown floor and wallpaper.
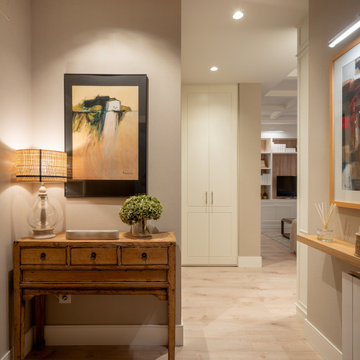
Small transitional hallway in Bilbao with grey walls, laminate floors, beige floor, recessed and wallpaper.
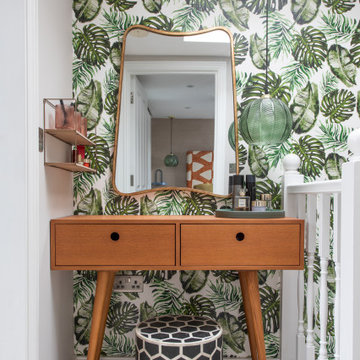
This is an example of a small contemporary hallway in London with multi-coloured walls, carpet and beige floor.
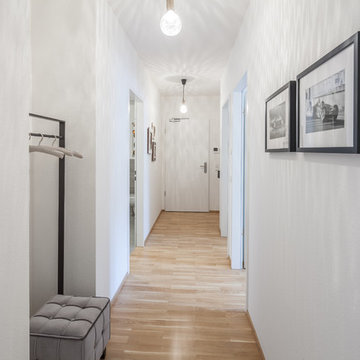
copyright protected by hanno keppel
www.hannokeppel.de
0800 129 7675
Design ideas for a small modern hallway in Hanover with white walls, laminate floors and brown floor.
Design ideas for a small modern hallway in Hanover with white walls, laminate floors and brown floor.
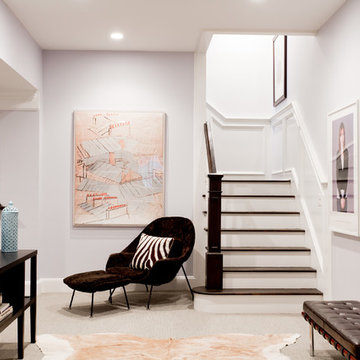
Photo: Rikki Snyder © 2013 Houzz
The bottom floor is home to an entertainment theater, a bar complete with a pool table and a gym. Another bedroom is on this floor as well. It is a great area for guests to have their own place when staying over. This small foyer at the foot of the stairs holds a wall of Niki's photographs from one of her projects.
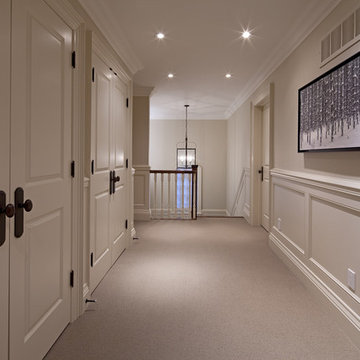
Photography: Peter A. Sellar / www.photoklik.com
This is an example of a traditional hallway in Toronto with white walls, carpet and grey floor.
This is an example of a traditional hallway in Toronto with white walls, carpet and grey floor.
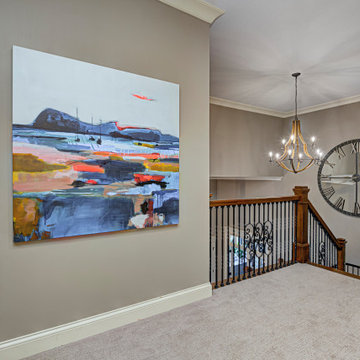
This home renovation project transformed unused, unfinished spaces into vibrant living areas. Each exudes elegance and sophistication, offering personalized design for unforgettable family moments.
The upstairs landing area exudes sophistication with its elegant staircase railings, complemented by a serene beige palette. A grand wall clock adds a timeless touch to this refined space.
Project completed by Wendy Langston's Everything Home interior design firm, which serves Carmel, Zionsville, Fishers, Westfield, Noblesville, and Indianapolis.
For more about Everything Home, see here: https://everythinghomedesigns.com/
To learn more about this project, see here: https://everythinghomedesigns.com/portfolio/fishers-chic-family-home-renovation/
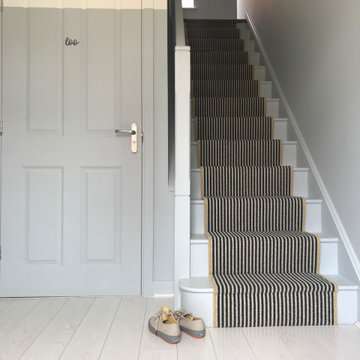
To inject interest into this new build home, we created a modern version of a picture rail which was continuous through the space. A soft blue (Craig and Rose Esterhazy) was used together with brilliant white to ensure the space stayed light and bright.
Hallway Design Ideas with Laminate Floors and Carpet
1
