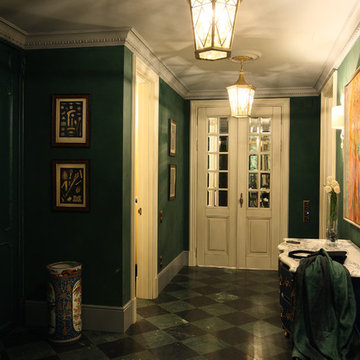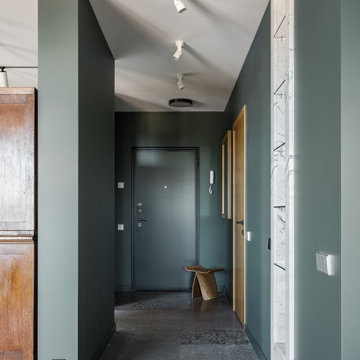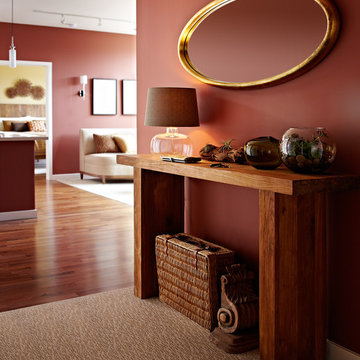Hallway Design Ideas with Green Walls and Red Walls
Refine by:
Budget
Sort by:Popular Today
241 - 260 of 1,994 photos
Item 1 of 3
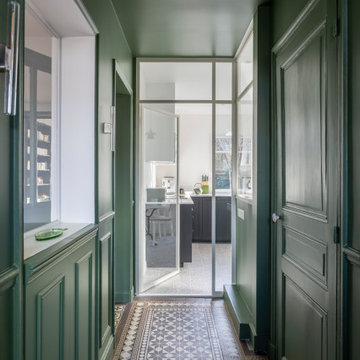
Une maison au charme ancien - Projet Chantilly
Pour ce projet nous avons remis au goût des propriétaires cette maison ancienne de 150 m2 tout en gardant le charme de l'ancien.
Au rez-de-chaussée la couleur Eucalyptus habille la grande Bibliothèque réalisée sur mesure ainsi que les boiseries de l'entrée et du séjour.
La nouvelle cuisine arbore un look bicolore et accueille un coin repas.
La pièce est baignée de lumière avec sa grande fenêtre et sa nouvelle porte en verre qui donne sur la terrasse.
À l'étage les salles de bains sous pente ont été optimisées pour être fonctionnelles et esthétiques.
Résultat : une maison chaleureuse et fonctionnelle où il fait bon vivre !
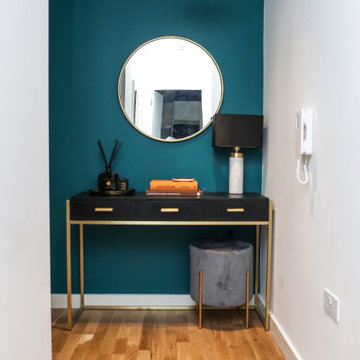
Long narrow hallway, with handmade silk lampshade by Copper Dust, featuring grey velvet footstool.
This is an example of a small modern hallway in London with green walls, light hardwood floors and brown floor.
This is an example of a small modern hallway in London with green walls, light hardwood floors and brown floor.
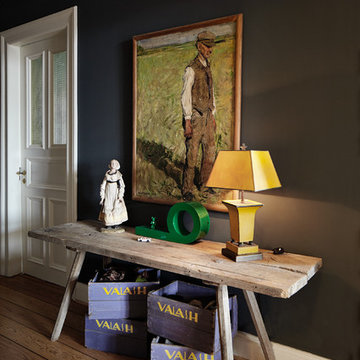
Foto: Britta Sönnichsen, aus: Stefanie Luxat, „Wie eine Wohnung ein Zuhause wird“
Callwey Verlag, www.callwey.de
gebunden, 192 Seiten, 29.95€
ISBN: 978-3-7667-2111-2
MEHR: http://www.houzz.de/projects/752805/stefanie-luxat-wie-eine-wohnung-ein-zuhause-wird
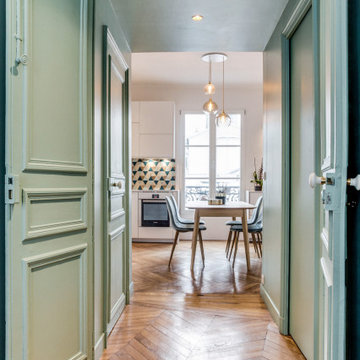
This is an example of a mid-sized contemporary hallway in Paris with green walls, light hardwood floors and brown floor.
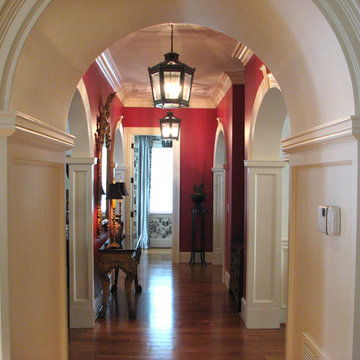
Living Room with custom paneled columns and archways into foyer/hallway. Fluted Pilasters
Design ideas for a mid-sized traditional hallway in Raleigh with red walls and medium hardwood floors.
Design ideas for a mid-sized traditional hallway in Raleigh with red walls and medium hardwood floors.
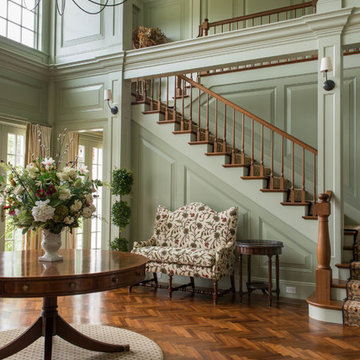
Inspiration for an expansive hallway in Other with green walls and medium hardwood floors.
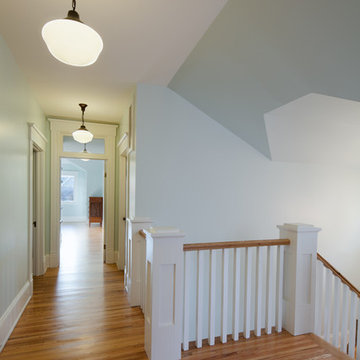
contractor: Stirling Group, Charlotte, NC
architect: Studio H Design, Charlotte, NC
photography: Sterling E. Stevens Design Photo, Raleigh, NC
engineering: Intelligent Design Engineering, Charlotte, NC
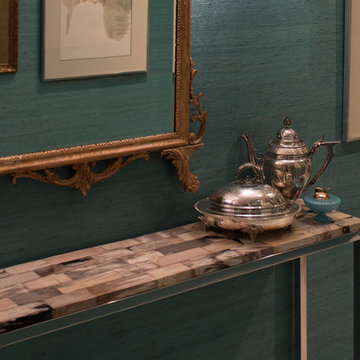
Design ideas for a mid-sized eclectic hallway in Philadelphia with green walls and light hardwood floors.
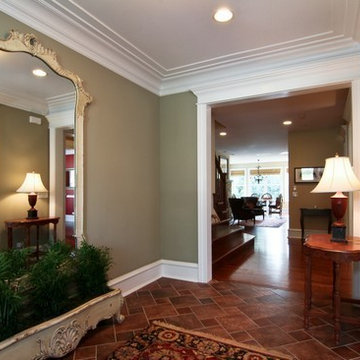
Double crown and pediment head add detail to the foyer. Michael Buss
This is an example of a mid-sized traditional hallway in Chicago with green walls and medium hardwood floors.
This is an example of a mid-sized traditional hallway in Chicago with green walls and medium hardwood floors.
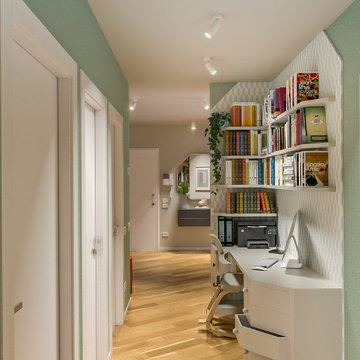
Liadesign
Mid-sized contemporary hallway in Milan with green walls, light hardwood floors, recessed and wallpaper.
Mid-sized contemporary hallway in Milan with green walls, light hardwood floors, recessed and wallpaper.
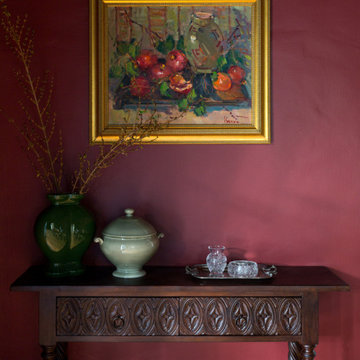
Our La Cañada studio juxtaposed the historic architecture of this home with contemporary, Spanish-style interiors. It features a contrasting palette of warm and cool colors, printed tilework, spacious layouts, high ceilings, metal accents, and lots of space to bond with family and entertain friends.
---
Project designed by Courtney Thomas Design in La Cañada. Serving Pasadena, Glendale, Monrovia, San Marino, Sierra Madre, South Pasadena, and Altadena.
For more about Courtney Thomas Design, click here: https://www.courtneythomasdesign.com/
To learn more about this project, click here:
https://www.courtneythomasdesign.com/portfolio/contemporary-spanish-style-interiors-la-canada/

фото: Ольга Мелекесцева
Mid-sized contemporary hallway with green walls.
Mid-sized contemporary hallway with green walls.
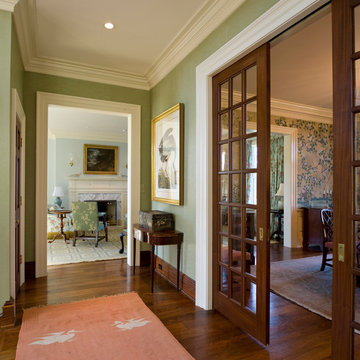
Angle Eye Photography
Photo of a large traditional hallway in Philadelphia with green walls and medium hardwood floors.
Photo of a large traditional hallway in Philadelphia with green walls and medium hardwood floors.
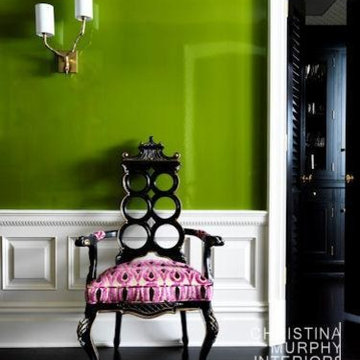
Named one of America's Top 100 Designers by House Beautiful, Christina Murphy is known for her broad range as a designer, creating original, thoughtful spaces for both residential and commercial clients.
Christina started her design career in 1999 at Kemble Interiors and has been featured on ABC's The View, in House Beautiful, Lucky Magazine, In Style Home and The New York Times. Her work is known for bringing out the best in her client's individual style, discovering the happy medium between beautiful and practical.
Christina is a graduate of Georgetown University, The American Institute for Foreign Study in Italy and The New York School of Interior Design. Start your Christina Murphy makeover here http://www.decorist.com/designers/31040/christina-murphy/
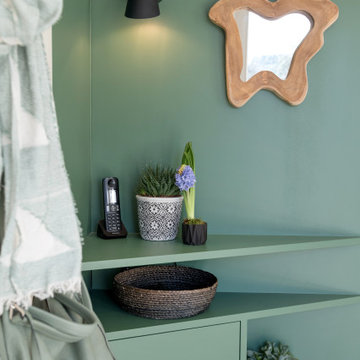
Photo of a mid-sized contemporary hallway in Dijon with green walls, light hardwood floors and grey floor.
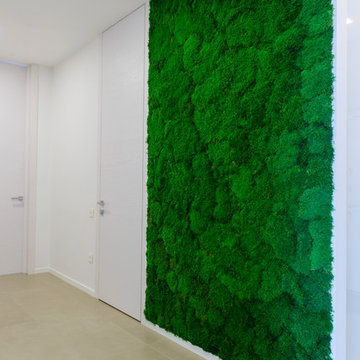
Design ideas for a mid-sized contemporary hallway in Other with green walls, porcelain floors and beige floor.
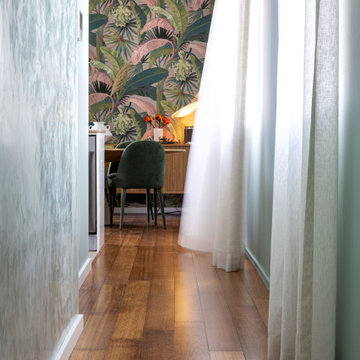
Palm Springs Vibe with transitional spaces.
This project required bespoke open shelving, office nook and extra seating at the existing kitchen island.
This relaxed, I never want to leave home because its so fabulous vibe continues out onto the balcony where the homeowners can relax or entertain with the breathtaking Bondi Valley and Ocean view.
The joinery is seamless and minimal in design to balance out the Palm Springs fabulousness.
All joinery was designed by KCreative Interiors and custom made at Swadlings Timber and Hardware
Timber Finish: American Oak
Hallway Design Ideas with Green Walls and Red Walls
13
