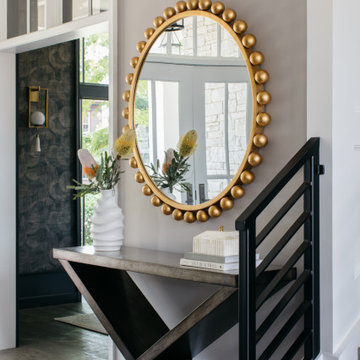Hallway Design Ideas with Brown Floor and Grey Floor
Sort by:Popular Today
1 - 20 of 22,738 photos
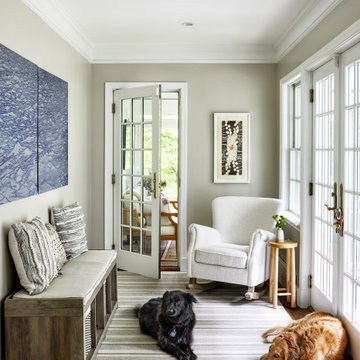
Linking gallery from existing residence to new Screened Porch.
Photo of a traditional hallway in DC Metro with medium hardwood floors and brown floor.
Photo of a traditional hallway in DC Metro with medium hardwood floors and brown floor.
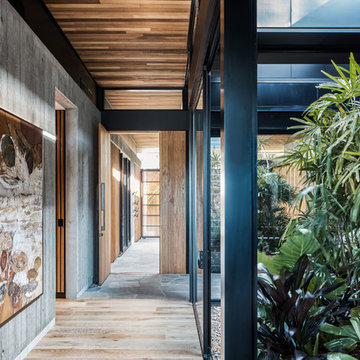
Architecture: Justin Humphrey Architect
Photography: Andy Macpherson
Contemporary hallway in Gold Coast - Tweed with grey walls, medium hardwood floors and brown floor.
Contemporary hallway in Gold Coast - Tweed with grey walls, medium hardwood floors and brown floor.
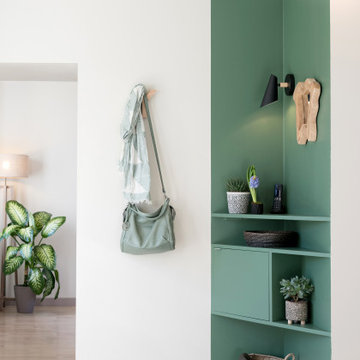
Mid-sized contemporary hallway in Dijon with green walls, light hardwood floors and grey floor.
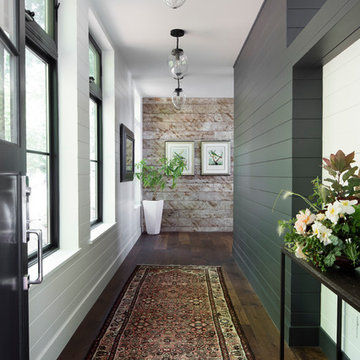
Inspiration for a large country hallway in Seattle with white walls, dark hardwood floors and brown floor.
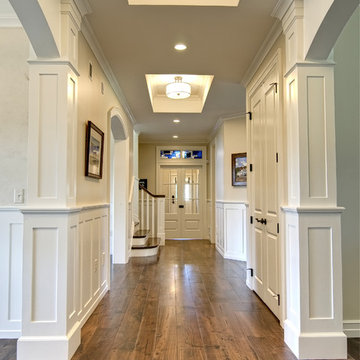
Gallery Hall with glass pocket doors to mudroom area
Photo of a traditional hallway in Other with beige walls, medium hardwood floors and brown floor.
Photo of a traditional hallway in Other with beige walls, medium hardwood floors and brown floor.
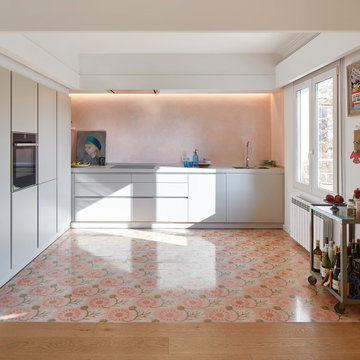
This is an example of a mid-sized eclectic hallway in Barcelona with white walls, medium hardwood floors, brown floor and wood walls.
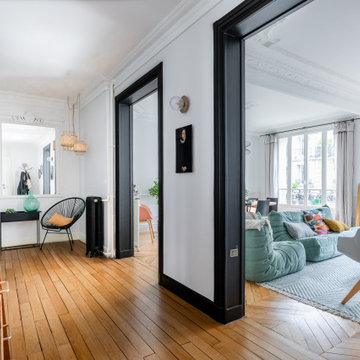
Large contemporary hallway in Paris with white walls, light hardwood floors and brown floor.
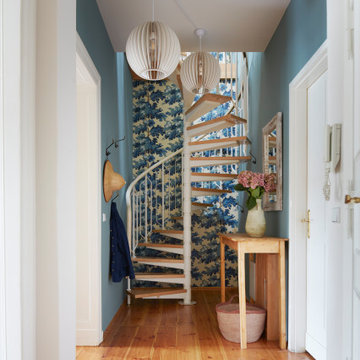
Eclectic hallway in London with blue walls, medium hardwood floors, brown floor and wallpaper.
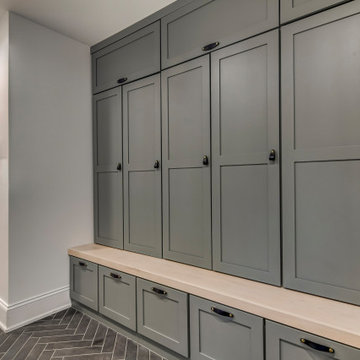
Custom Drop Zone Painted with Natural Maple Top
Mid-sized arts and crafts hallway in Chicago with white walls, ceramic floors and grey floor.
Mid-sized arts and crafts hallway in Chicago with white walls, ceramic floors and grey floor.
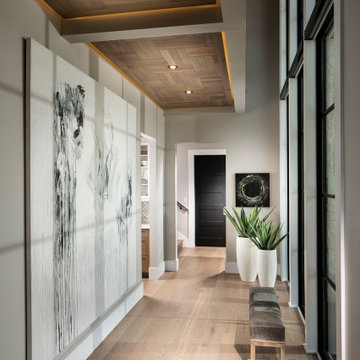
Large modern hallway in Other with grey walls, light hardwood floors and brown floor.
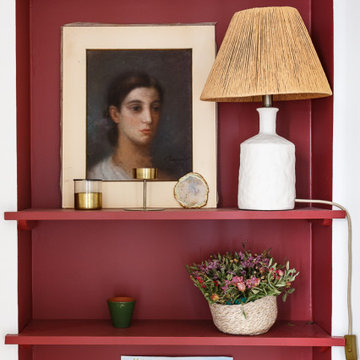
Le duplex du projet Nollet a charmé nos clients car, bien que désuet, il possédait un certain cachet. Ces derniers ont travaillé eux-mêmes sur le design pour révéler le potentiel de ce bien. Nos architectes les ont assistés sur tous les détails techniques de la conception et nos ouvriers ont exécuté les plans.
Malheureusement le projet est arrivé au moment de la crise du Covid-19. Mais grâce au process et à l’expérience de notre agence, nous avons pu animer les discussions via WhatsApp pour finaliser la conception. Puis lors du chantier, nos clients recevaient tous les 2 jours des photos pour suivre son avancée.
Nos experts ont mené à bien plusieurs menuiseries sur-mesure : telle l’imposante bibliothèque dans le salon, les longues étagères qui flottent au-dessus de la cuisine et les différents rangements que l’on trouve dans les niches et alcôves.
Les parquets ont été poncés, les murs repeints à coup de Farrow and Ball sur des tons verts et bleus. Le vert décliné en Ash Grey, qu’on retrouve dans la salle de bain aux allures de vestiaire de gymnase, la chambre parentale ou le Studio Green qui revêt la bibliothèque. Pour le bleu, on citera pour exemple le Black Blue de la cuisine ou encore le bleu de Nimes pour la chambre d’enfant.
Certaines cloisons ont été abattues comme celles qui enfermaient l’escalier. Ainsi cet escalier singulier semble être un élément à part entière de l’appartement, il peut recevoir toute la lumière et l’attention qu’il mérite !
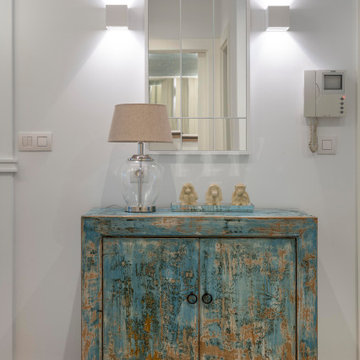
Proyecto de decoración de reforma integral de vivienda: Sube Interiorismo, Bilbao.
Fotografía Erlantz Biderbost
This is an example of a small transitional hallway in Bilbao with white walls, light hardwood floors and brown floor.
This is an example of a small transitional hallway in Bilbao with white walls, light hardwood floors and brown floor.
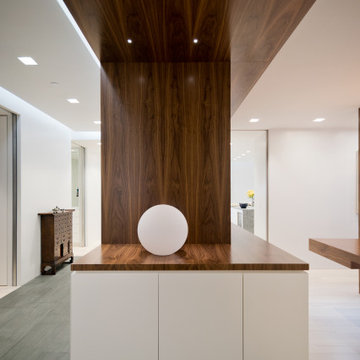
A Walnut Portal Creates a Threshold from Entry to Living Space
This is an example of a modern hallway in New York with white walls, slate floors and grey floor.
This is an example of a modern hallway in New York with white walls, slate floors and grey floor.
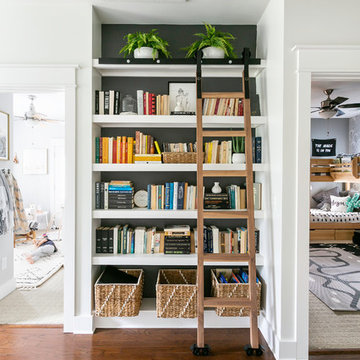
Photo of a hallway in Charleston with white walls, medium hardwood floors and brown floor.
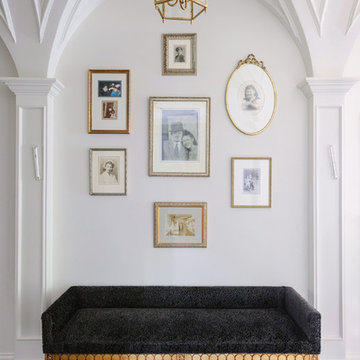
Photo Credit:
Aimée Mazzenga
Expansive traditional hallway in Chicago with white walls, brown floor and dark hardwood floors.
Expansive traditional hallway in Chicago with white walls, brown floor and dark hardwood floors.
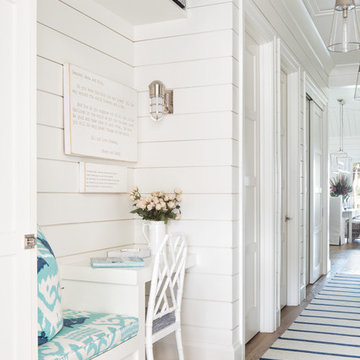
Beach style hallway in Miami with white walls, medium hardwood floors and brown floor.
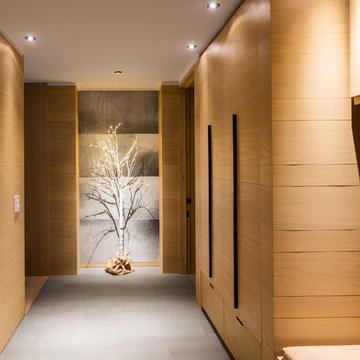
In this hallway, the wood materials used for walls and built-in cabinets give a fresh and warm look. While the dry plant and ombre gray wall create a focal point that accents simplicity and beauty.
Built by ULFBUILT - General contractor of custom homes in Vail and Beaver Creek. May your home be your place of love, joy, compassion and peace. Contact us today to learn more.
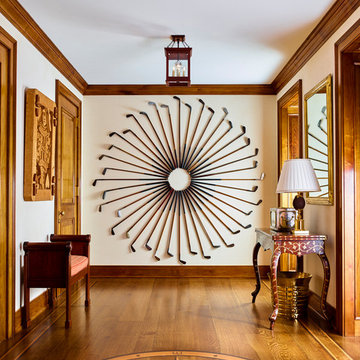
Design ideas for a traditional hallway in Huntington with beige walls, medium hardwood floors and brown floor.
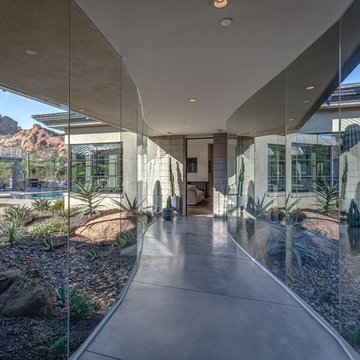
This “Arizona Inspired” home draws on some of the couples’ favorite desert inspirations. The architecture honors the Wrightian design of The Arizona Biltmore, the courtyard raised planter beds feature labeled specimen cactus in the style of the Desert Botanical Gardens, and the expansive backyard offers a resort-style pool and cabana with plenty of entertainment space. Additional focal areas of landscape design include an outdoor living room in the front courtyard with custom steel fire trough, a shallow negative-edge fountain, and a rare “nurse tree” that was salvaged from a nearby site, sits in the corner of the courtyard – a unique conversation starter. The wash that runs on either side of the museum-glass hallway is filled with aloes, agaves and cactus. On the far end of the lot, a fire pit surrounded by desert planting offers stunning views both day and night of the Praying Monk rock formation on Camelback Mountain.
Project Details:
Landscape Architect: Greey|Pickett
Architect: Higgins Architects
Builder: GM Hunt Builders
Landscape Contractor: Benhart Landscaping
Interior Designer: Kitchell Brusnighan Interior Design
Photography: Ian Denker
Hallway Design Ideas with Brown Floor and Grey Floor
1
