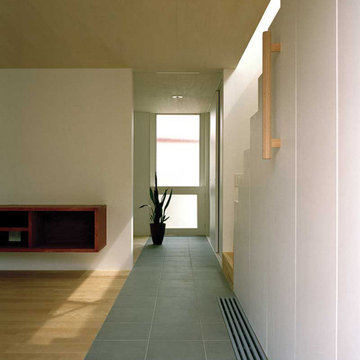All Wall Treatments Hallway Design Ideas with Grey Floor
Refine by:
Budget
Sort by:Popular Today
181 - 200 of 571 photos
Item 1 of 3
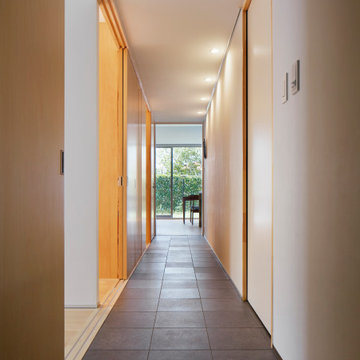
築18年のマンション住戸を改修し、寝室と廊下の間に10枚の連続引戸を挿入した。引戸は周辺環境との繋がり方の調整弁となり、廊下まで自然採光したり、子供の成長や気分に応じた使い方ができる。また、リビングにはガラス引戸で在宅ワークスペースを設置し、家族の様子を見守りながら引戸の開閉で音の繋がり方を調節できる。限られた空間でも、そこで過ごす人々が様々な距離感を選択できる、繋がりつつ離れられる家である。(写真撮影:Forward Stroke Inc.)
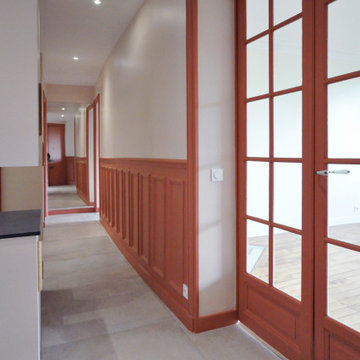
Inspiration for a large transitional hallway in Le Havre with pink walls, ceramic floors, grey floor and decorative wall panelling.
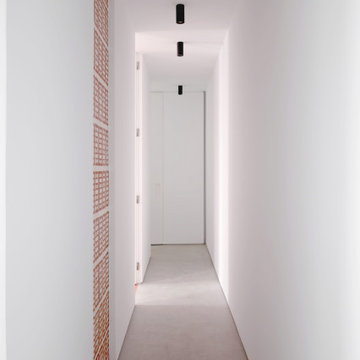
Design ideas for a small modern hallway in Madrid with white walls, concrete floors, grey floor and brick walls.
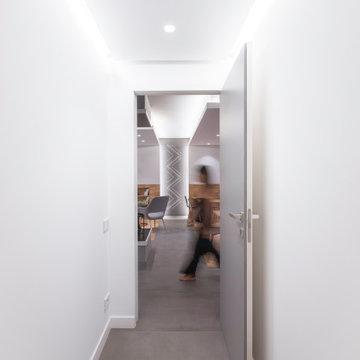
CORRIDOIO ! CORRIDOR
Inspiration for a small contemporary hallway in Other with white walls, medium hardwood floors, grey floor, recessed and decorative wall panelling.
Inspiration for a small contemporary hallway in Other with white walls, medium hardwood floors, grey floor, recessed and decorative wall panelling.
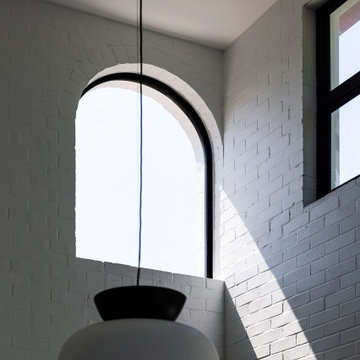
Modern Heritage House
Queenscliff, Sydney. Garigal Country
Architect: RAMA Architects
Build: Liebke Projects
Photo: Simon Whitbread
This project was an alterations and additions to an existing Art Deco Heritage House on Sydney's Northern Beaches. Our aim was to celebrate the honest red brick vernacular of this 5 bedroom home but boldly modernise and open the inside using void spaces, large windows and heavy structural elements to allow an open and flowing living area to the rear. The goal was to create a sense of harmony with the existing heritage elements and the modern interior, whilst also highlighting the distinction of the new from the old. So while we embraced the brick facade in its material and scale, we sought to differentiate the new through the use of colour, scale and form.
(RAMA Architects)
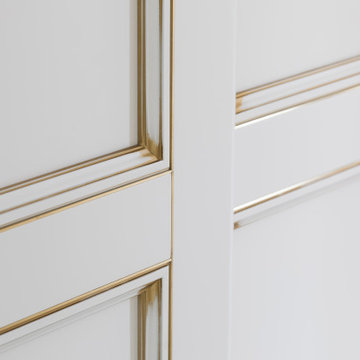
Хотелось бы отдельно заострить внимание дизайнеров на данном объекте. Связано это с тем, что, казалось-бы, относительно несложный заказ превратился в трудоемкую работу монтажника. А теперь обо всем по – порядку:
К нам обратился заказчик с просьбой изготовить откатные перегородки для 3 больших гардеробных шкафов (двери-купе как верхнего качения, так и напольного для детской. Клиент точно знал что хочет и это было нестандартное для нас исполнение, а именно – требовалось изготовить фасады со вставками из алюминия и латуни.
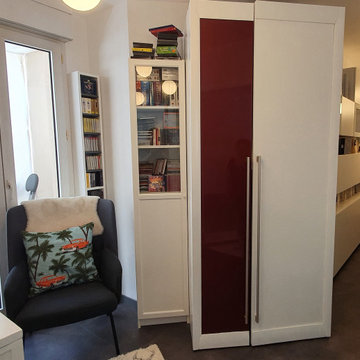
Les clients voulaient un couloir plus fonctionnel, plus clair et plus chaleureux.
S'imaginer dans une entrée d'une suite luxueuse d'un hôtel de luxe a été le parti pris de ce projet .
Les murs ont été repeint , le sol changé ainsi que les mobiliers. Certains meubles ont été rélookés .
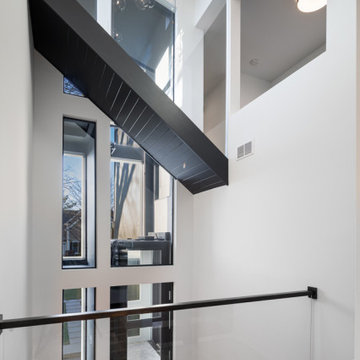
When stairs become a work of art!
Photos: Reel Tour Media
Inspiration for a large contemporary hallway with white walls, grey floor, wood walls and porcelain floors.
Inspiration for a large contemporary hallway with white walls, grey floor, wood walls and porcelain floors.
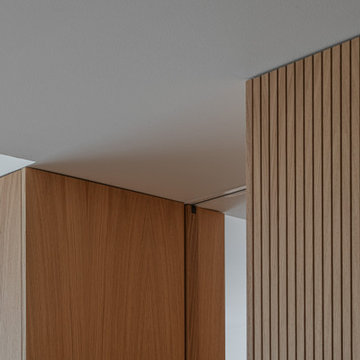
Photo of a small scandinavian hallway in Valencia with white walls, ceramic floors, grey floor and wood walls.
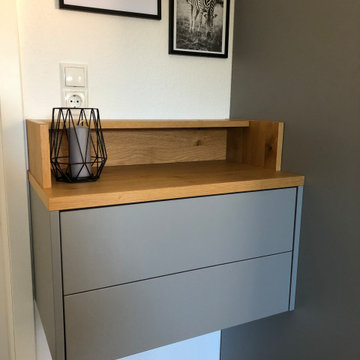
Photo of a large contemporary hallway in Bremen with white walls, grey floor, wallpaper and wallpaper.
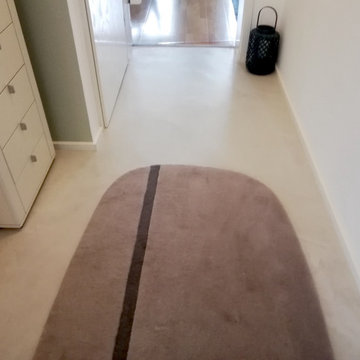
Gäste-WC, Küche und Flur sind nun fugenlos gespachtelt. Alte Fliesen wurden im WC entfernt, in den anderen Räumen überspachtelt.
Die gespachtelten Flächen wirken großzügiger, ruihiger und leicht industriell. Die Haptik ist angenehm.
Allerdings erweist sich der Boden in der Küche als nicht fest genug gegen gefallenes Besteck...
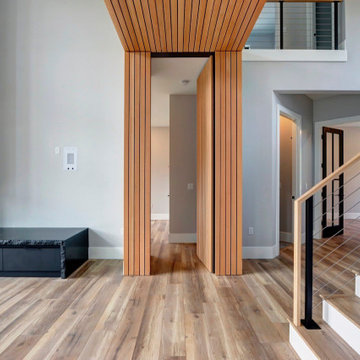
This is an example of a contemporary hallway in Other with grey floor, wood and wood walls.
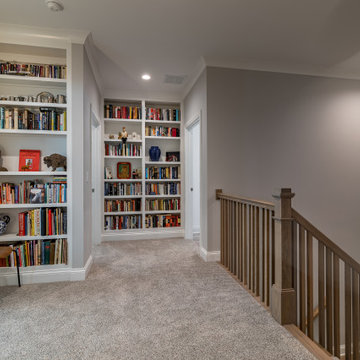
Photo of a contemporary hallway in Chicago with grey walls, carpet, grey floor, coffered and decorative wall panelling.
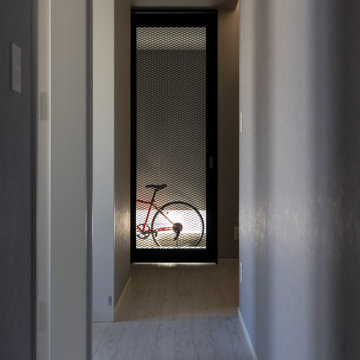
玄関ホールへとつながっていく廊下。
エキスパンドメタルの製作建具は、猫の脱出防止のため。
ただ、インダストリアルな雰囲気をつくりだしてくれています。
Design ideas for a modern hallway in Other with grey walls, vinyl floors, grey floor, wallpaper and wallpaper.
Design ideas for a modern hallway in Other with grey walls, vinyl floors, grey floor, wallpaper and wallpaper.
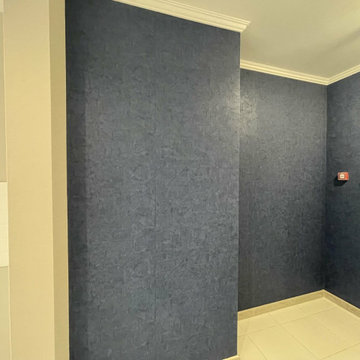
Холл вторит общей концепции ремонта в квартире: синие обои на стенах, на полу - ламинат 33 класса, на потолке - гипсокартон, обрамлённый полиуретановым багетом.
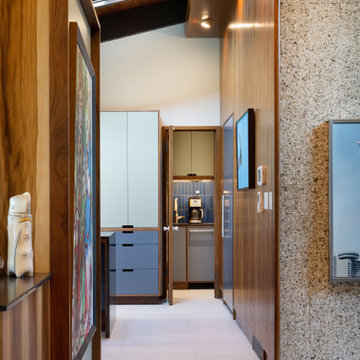
Inspiration for a midcentury hallway in Kansas City with multi-coloured walls, porcelain floors, grey floor, exposed beam and wood walls.
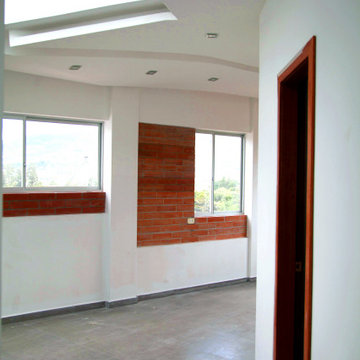
Mid-sized modern hallway in Other with white walls, slate floors, grey floor and brick walls.
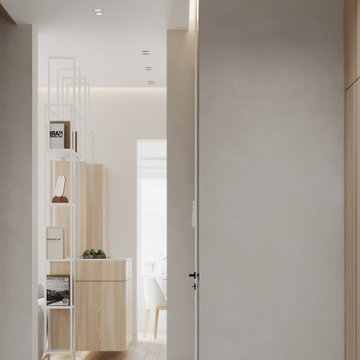
This is an example of a mid-sized contemporary hallway in Other with white walls, porcelain floors, grey floor, wallpaper and wallpaper.
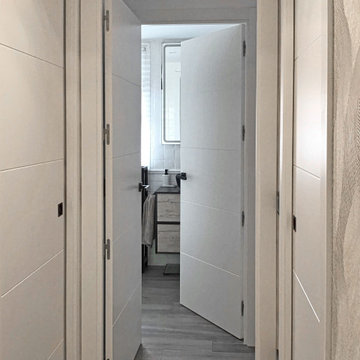
Uno de los objetivos de esta reforma ha sido ganar en amplitud visual y aumentar la luminosidad de la vivienda.
Hemos eliminado la pared divisora entre cocina y salón creando un espacio de vida más amplio. Se ha subido también el techo original de la cocina con lo que hemos ganado además 15cm en altura lo que ha supuesto rehacer la instalación eléctrica y fontanería ubicada el el falso techo.
La cocina lleva un cerramiento de cristal montado en estructura en hierro con acabado negro con dos aperturas, una hacia el salón y otra hacia el pasillo por lo que puede dejarse cerrada por completo para aislar de olores y ruidos o abierta para tener que el espacio no tenga barreras.
En el mobiliario de la cocina se ha elegido un acabando blanco brillo para sensación de espejo que aporta más luz. La Iluminación, con focos de luz cálida y fría a tu elección, pueden alternarse según tus necesidades.
La entrada original a la vivienda era pequeña y cerrada con una puerta al salón y al pasillo que era muy largo y sin luz natural, de esta manera tenemos luz natural al entrar en la casa y por el pasillo.
Papel decorativo en el pasillo con ondas y tonos metálicos en el pasillo que da dinamismo y luz. También en la entrada decoración sencilla con un foco decorativo sobre papel de damasco.
Hemos aprovechado todos los armarios existentes en la vivienda dándoles un acabado blanco acorde con el nuevo estilo lo que a supuesto un ahorro importante dentro de la reforma.
Para mejorar la eficiencia energética se ha sustituido las ventanas por cerramientos de kommerling.
All Wall Treatments Hallway Design Ideas with Grey Floor
10
