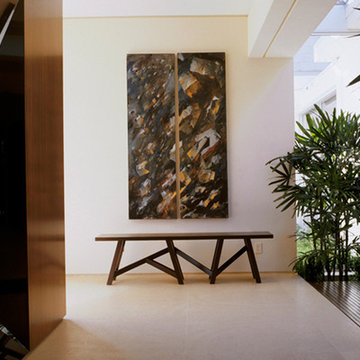Hallway Design Ideas with Limestone Floors and Porcelain Floors
Refine by:
Budget
Sort by:Popular Today
81 - 100 of 5,002 photos
Item 1 of 3
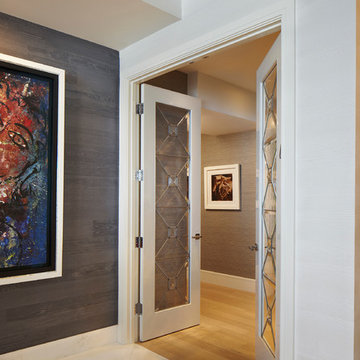
Mid-sized contemporary hallway in Miami with multi-coloured walls, porcelain floors and multi-coloured floor.
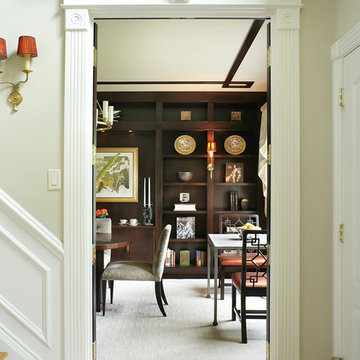
Here is a view of the ASID award winning library/dining room from the foyer
Designer: Jo Ann Alston
Photogrpaher: Peter Rymwid
Inspiration for a mid-sized eclectic hallway in New York with beige walls and limestone floors.
Inspiration for a mid-sized eclectic hallway in New York with beige walls and limestone floors.
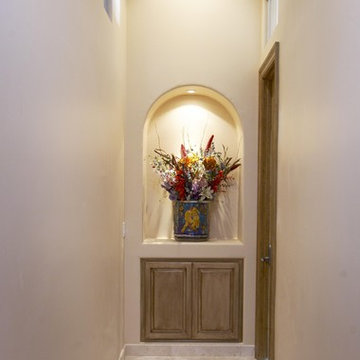
Our main challenge was constructing an addition to the home sitting atop a mountain.
While excavating for the footing the heavily granite rock terrain remained immovable. Special engineering was required & a separate inspection done to approve the drilled reinforcement into the boulder.
An ugly load bearing column that interfered with having the addition blend with existing home was replaced with a load bearing support beam ingeniously hidden within the walls of the addition.
Existing flagstone around the patio had to be carefully sawcut in large pieces along existing grout lines to be preserved for relaying to blend with existing.
The close proximity of the client’s hot tub and pool to the work area posed a dangerous safety hazard. A temporary plywood cover was constructed over the hot tub and part of the pool to prevent falling into the water while still having pool accessible for clients. Temporary fences were built to confine the dogs from the main construction area.
Another challenge was to design the exterior of the new master suite to match the existing (west side) of the home. Duplicating the same dimensions for every new angle created, a symmetrical bump out was created for the new addition without jeopardizing the great mountain view! Also, all new matching security screen doors were added to the existing home as well as the new master suite to complete the well balanced and seamless appearance.
To utilize the view from the Client’s new master bedroom we expanded the existing room fifteen feet building a bay window wall with all fixed picture windows.
Client was extremely concerned about the room’s lighting. In addition to the window wall, we filled the room with recessed can lights, natural solar tube lighting, exterior patio doors, and additional interior transom windows.
Additional storage and a place to display collectibles was resolved by adding niches, plant shelves, and a master bedroom closet organizer.
The Client also wanted to have the interior of her new master bedroom suite blend in with the rest of the home. Custom made vanity cabinets and matching plumbing fixtures were designed for the master bath. Travertine floor tile matched existing; and entire suite was painted to match existing home interior.
During the framing stage a deep wall with additional unused space was discovered between the client’s living room area and the new master bedroom suite. Remembering the client’s wish for space for their electronic components, a custom face frame and cabinet door was ordered and installed creating another niche wide enough and deep enough for the Client to store all of the entertainment center components.
R-19 insulation was also utilized in this main entertainment wall to create an effective sound barrier between the existing living space and the new master suite.
The additional fifteen feet of interior living space totally completed the interior remodeled master bedroom suite. A bay window wall allowed the homeowner to capture all picturesque mountain views. The security screen doors offer an added security precaution, yet allowing airflow into the new space through the homeowners new French doors.
See how we created an open floor-plan for our master suite addition.
For more info and photos visit...
http://www.triliteremodeling.com/mountain-top-addition.html
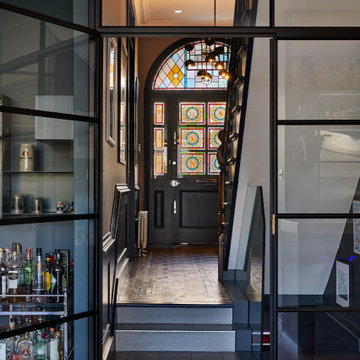
Simply stunning Victorian hallway with original features of floor tiling and dado rail, modernised with Crittal doors to separate the kitchen from the hallway; contemporary dark colour palette and pendant light. The hero is of course the beautiful stained glass set off brilliantly with a dark basalt coloured front door.

Open hallway with wall to wall storage and feature map wallpaper
This is an example of a mid-sized eclectic hallway in Kent with white walls, porcelain floors, beige floor and wallpaper.
This is an example of a mid-sized eclectic hallway in Kent with white walls, porcelain floors, beige floor and wallpaper.
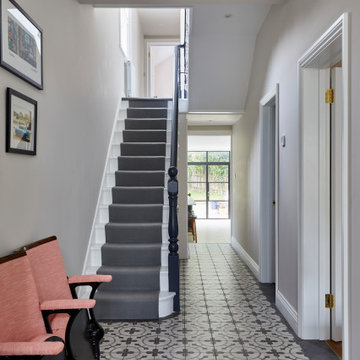
Inspiration for a mid-sized contemporary hallway in Surrey with black walls, porcelain floors and grey floor.
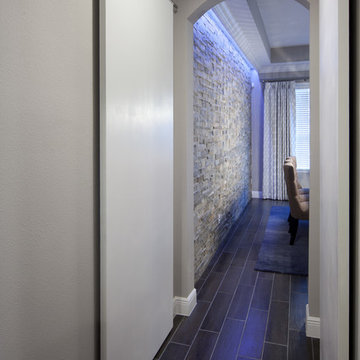
Signature barn door.
Design ideas for a mid-sized transitional hallway in Orlando with grey walls and porcelain floors.
Design ideas for a mid-sized transitional hallway in Orlando with grey walls and porcelain floors.
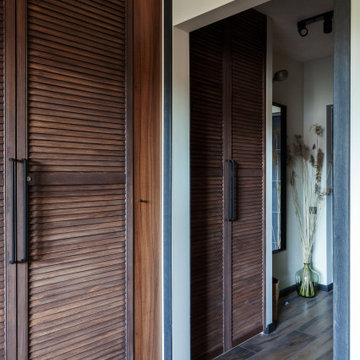
Фотограф: Мельников Иван
Стиль: Коршунова Катерина
Design ideas for a small contemporary hallway in Saint Petersburg with beige walls and porcelain floors.
Design ideas for a small contemporary hallway in Saint Petersburg with beige walls and porcelain floors.
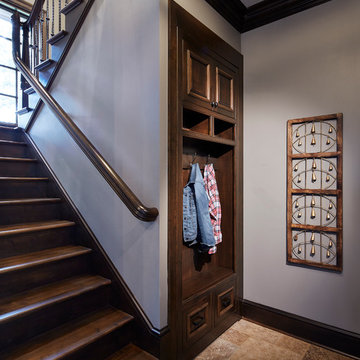
Martha O'Hara Interiors, Interior Design & Photo Styling | Corey Gaffer, Photography | Please Note: All “related,” “similar,” and “sponsored” products tagged or listed by Houzz are not actual products pictured. They have not been approved by Martha O’Hara Interiors nor any of the professionals credited. For information about our work, please contact design@oharainteriors.com.
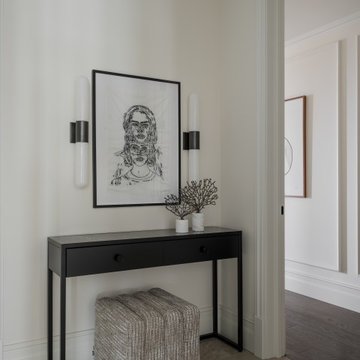
Design ideas for a contemporary hallway in Other with porcelain floors, beige floor and white walls.

Landhausstil, Eingangsbereich, Nut und Feder, Paneele, Zementfliesen, Tapete, Gerderobenleiste, Garderobenhaken
This is an example of a mid-sized country hallway with white walls, porcelain floors, multi-coloured floor, wallpaper and panelled walls.
This is an example of a mid-sized country hallway with white walls, porcelain floors, multi-coloured floor, wallpaper and panelled walls.
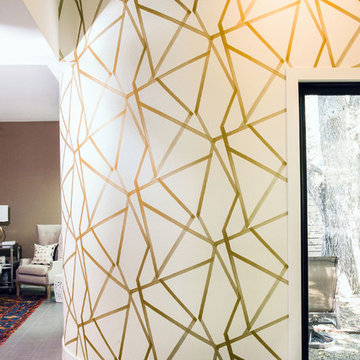
This is an example of a mid-sized contemporary hallway in Austin with multi-coloured walls, porcelain floors and grey floor.
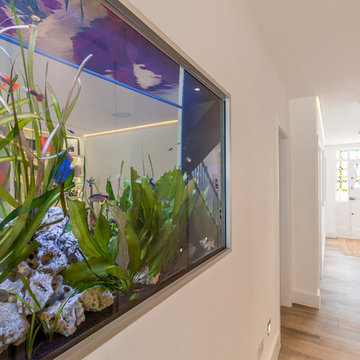
Overview
Whole house refurbishment, double storey wrap around extension and large loft conversion.
The Brief
Create a WOW factor space, add glamour and fun and give the house a street side and garden side, both different.
Our Solution
This project was exciting from the start, the client wanted to entertain in a WOW factor space, have a panoramic view of the garden (which was to be landscaped), add bedrooms and a great master suite.
We had some key elements to introduce such as an aquarium separating two rooms; double height spaces and a gloss kitchen, all of which manifest themselves in the completed scheme.
Architecture is a process taking a schedule of areas, some key desires and needs, mixing the functionality and creating space.
New spaces transform a house making it more valuable, giving it kerb appeal and making it feel like a different building. All of which happened at Ailsa Road.
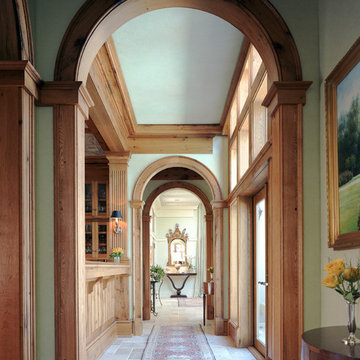
Richard Leo Johnson Photography
This is an example of a mid-sized traditional hallway in Atlanta with green walls and limestone floors.
This is an example of a mid-sized traditional hallway in Atlanta with green walls and limestone floors.
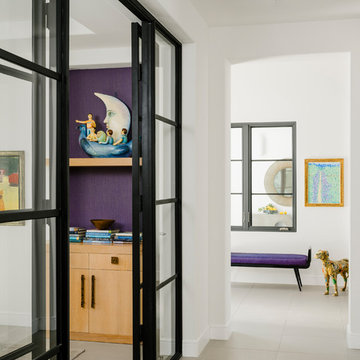
Photo by Lance Gerber
This is an example of a mid-sized modern hallway in Los Angeles with white walls, porcelain floors and grey floor.
This is an example of a mid-sized modern hallway in Los Angeles with white walls, porcelain floors and grey floor.
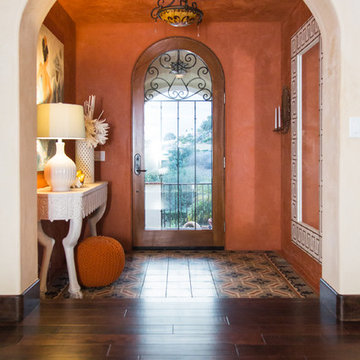
This is an example of a mid-sized mediterranean hallway in Other with orange walls and porcelain floors.
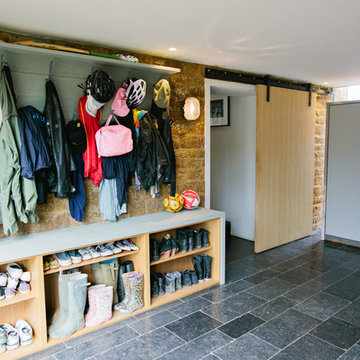
Design ideas for a contemporary hallway in Devon with brown walls and limestone floors.
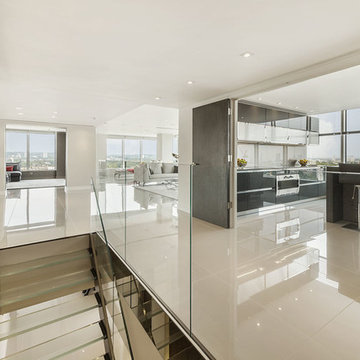
The polished China Clay porcelain floor tiles from the Mono collection perfectly compliment the high gloss, glass and natural materials that are a feature of the hallway and landing of this stunning London penthouse apartment.
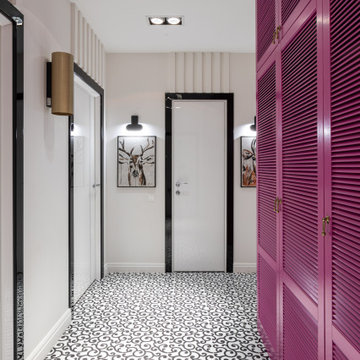
2-ой коридор вместил внушительных размеров шкаф, разработанный специально для этого проекта. Шкаф, выполненный в таком смелом цвете, воспринимается почти как арт-объект в окружении ахроматического интерьера. А картины на холстах лишний раз подчеркивают галерейность пространства.
Hallway Design Ideas with Limestone Floors and Porcelain Floors
5
