Hallway Design Ideas with Orange Walls and Yellow Walls
Refine by:
Budget
Sort by:Popular Today
161 - 180 of 1,838 photos
Item 1 of 3
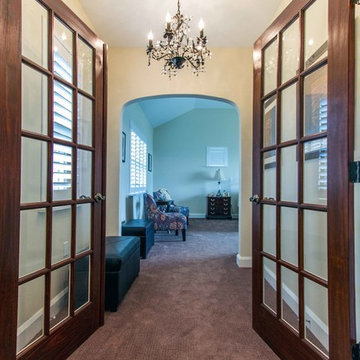
Rob Schwerdt
Photo of a large traditional hallway in Philadelphia with yellow walls, carpet and brown floor.
Photo of a large traditional hallway in Philadelphia with yellow walls, carpet and brown floor.
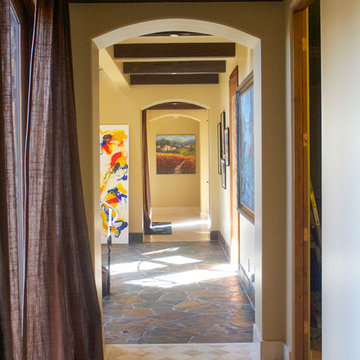
This is an example of a mid-sized mediterranean hallway in Orange County with yellow walls, porcelain floors and beige floor.

Entry Hall connects all interior and exterior spaces - Architect: HAUS | Architecture For Modern Lifestyles - Builder: WERK | Building Modern - Photo: HAUS
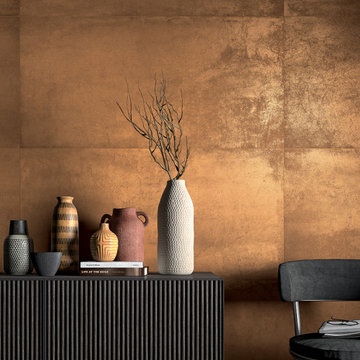
Lemmy Pumpkin - Available at Ceramo Tiles
An impressive metal effect range inspired by the oxidization and scratching of aged metal.
Photo of a contemporary hallway in Perth with orange walls.
Photo of a contemporary hallway in Perth with orange walls.
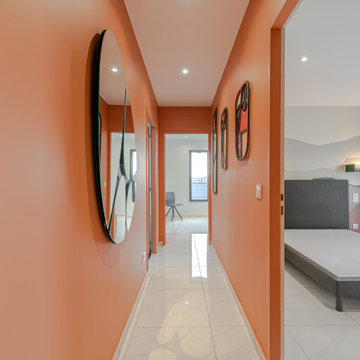
Ma mission a été d'apporter du charme et du confort à cette maison récemment construite.
Mon fil conducteur pour ce projet de décoration a été la proximité de la mer et l'écrin de verdure réalisé à l'extérieur.
Mon client a validé l'apport de jolis produits en complément des meubles existants.
Le mélange de couleurs de teintes douces créer une ambiance chaleureuse.
Un panoramique de style bibliothèque personnalise la décoration du passage entre la cuisine et le salon.
Tables de salon, tapis, luminaires, objet de décoration, plantes, tout a été pensé pour créer un véritable cocon dans cet espace ouvert sur la nature.
Des panoramiques décorent les chambres. Les couleurs douces s’allient de pièce en pièce. L’apport de luminaires amène un complément de décoration. Un miroir et de jolis tableaux personnalisent les espaces.
Aucune pièce n’a été oubliée, en passant par les toilettes avec son papier peint et par la salle de bain dont le plafond a été coloré pour la dynamiser.
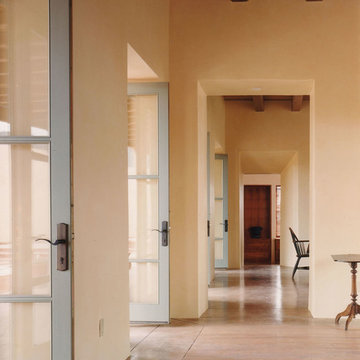
Design ideas for a large hallway in Albuquerque with orange walls, light hardwood floors and orange floor.
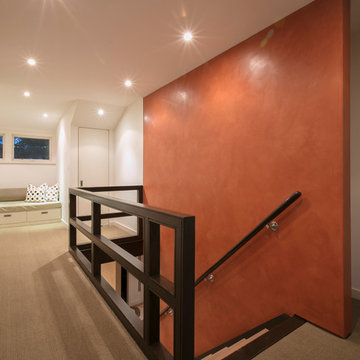
The sun-dried tomato Venetian plaster wall to which the stair is attached continues onto the second floor, and so does the open wood screen that becomes the railing.
Photography: Geoffrey Hodgdon
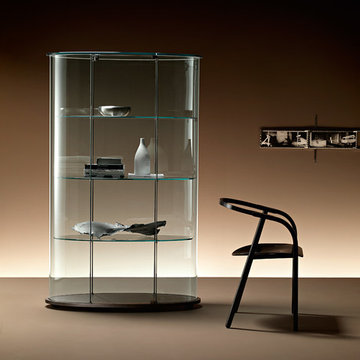
Founded in 1973, Fiam Italia is a global icon of glass culture with four decades of glass innovation and design that produced revolutionary structures and created a new level of utility for glass as a material in residential and commercial interior decor. Fiam Italia designs, develops and produces items of furniture in curved glass, creating them through a combination of craftsmanship and industrial processes, while merging tradition and innovation, through a hand-crafted approach.
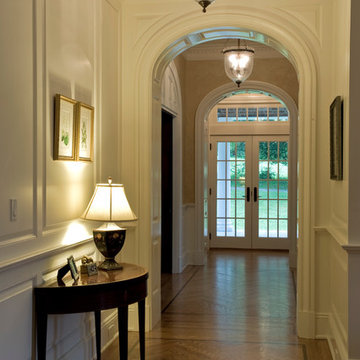
Photo of a large traditional hallway in New York with light hardwood floors and yellow walls.
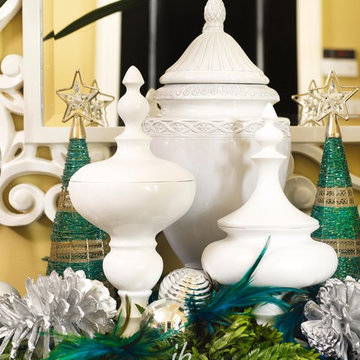
Enjoy the extreme closeup of this console table entry hall tablescape. The stage is set for a fantastic festive season.
This project is 5+ years old. Most items shown are custom (eg. millwork, upholstered furniture, drapery). Most goods are no longer available. Benjamin Moore paint.

Expansive tropical hallway in Other with yellow walls, dark hardwood floors, brown floor, coffered and panelled walls.
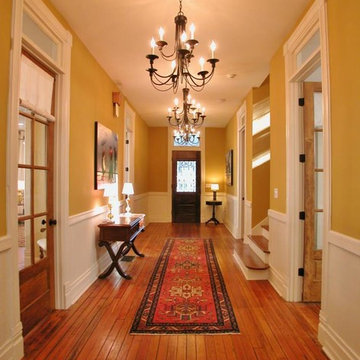
This is an example of an expansive traditional hallway in Atlanta with yellow walls, medium hardwood floors and brown floor.
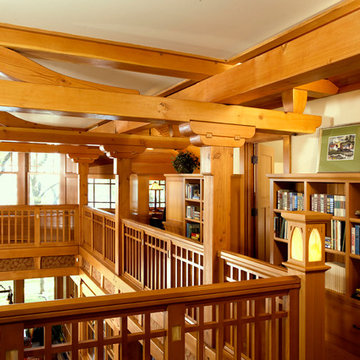
Architecture & Interior Design: David Heide Design Studio -- Photos: Susan Gilmore
Design ideas for an arts and crafts hallway in Minneapolis with yellow walls.
Design ideas for an arts and crafts hallway in Minneapolis with yellow walls.
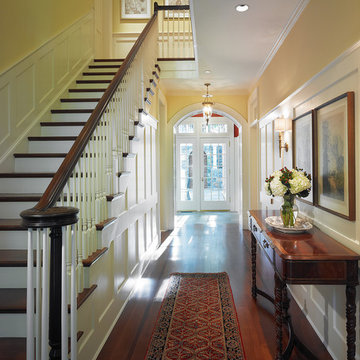
Our client was drawn to the property in Wesley Heights as it was in an established neighborhood of stately homes, on a quiet street with views of park. They wanted a traditional home for their young family with great entertaining spaces that took full advantage of the site.
The site was the challenge. The natural grade of the site was far from traditional. The natural grade at the rear of the property was about thirty feet above the street level. Large mature trees provided shade and needed to be preserved.
The solution was sectional. The first floor level was elevated from the street by 12 feet, with French doors facing the park. We created a courtyard at the first floor level that provide an outdoor entertaining space, with French doors that open the home to the courtyard.. By elevating the first floor level, we were able to allow on-grade parking and a private direct entrance to the lower level pub "Mulligans". An arched passage affords access to the courtyard from a shared driveway with the neighboring homes, while the stone fountain provides a focus.
A sweeping stone stair anchors one of the existing mature trees that was preserved and leads to the elevated rear garden. The second floor master suite opens to a sitting porch at the level of the upper garden, providing the third level of outdoor space that can be used for the children to play.
The home's traditional language is in context with its neighbors, while the design allows each of the three primary levels of the home to relate directly to the outside.
Builder: Peterson & Collins, Inc
Photos © Anice Hoachlander
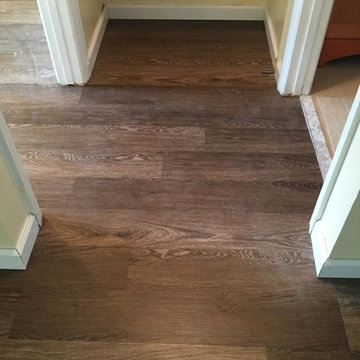
Design ideas for a large traditional hallway in Tampa with yellow walls.
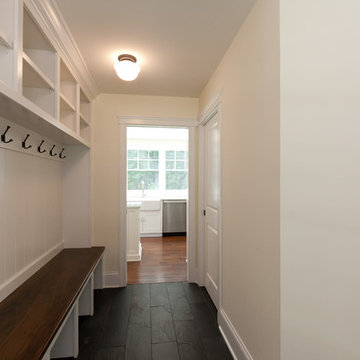
Beautiful hall tree with lots of hooks and space for storage with gorgeous slate floors.
Architect: Meyer Design
Photos: Jody Kmetz
This is an example of a small country hallway in Chicago with yellow walls, slate floors and black floor.
This is an example of a small country hallway in Chicago with yellow walls, slate floors and black floor.
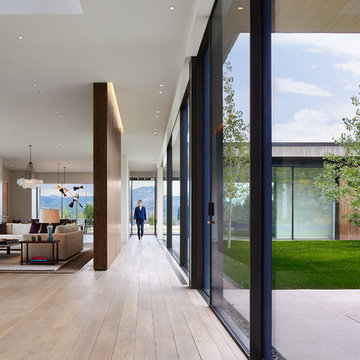
Steve Hall Hedrich Blessing
This is an example of a modern hallway in Denver with yellow walls and light hardwood floors.
This is an example of a modern hallway in Denver with yellow walls and light hardwood floors.
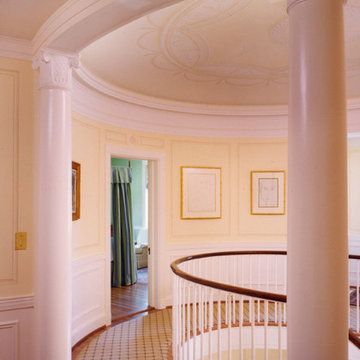
Charles Hilton Architects
Design ideas for a traditional hallway in New York with yellow walls and medium hardwood floors.
Design ideas for a traditional hallway in New York with yellow walls and medium hardwood floors.
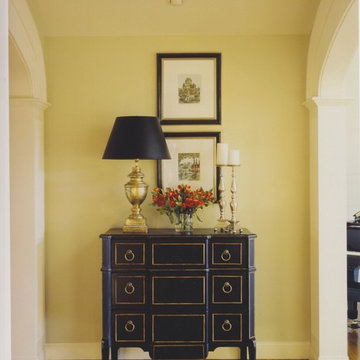
Eric Roth
Inspiration for a mid-sized transitional hallway in Boston with yellow walls and dark hardwood floors.
Inspiration for a mid-sized transitional hallway in Boston with yellow walls and dark hardwood floors.
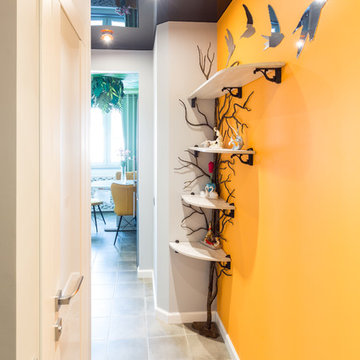
В коридоре опять обыграна природная тема
Mid-sized contemporary hallway in Moscow with orange walls, bamboo floors and grey floor.
Mid-sized contemporary hallway in Moscow with orange walls, bamboo floors and grey floor.
Hallway Design Ideas with Orange Walls and Yellow Walls
9