Hallway Design Ideas with Planked Wall Panelling
Refine by:
Budget
Sort by:Popular Today
1 - 11 of 11 photos
Item 1 of 3
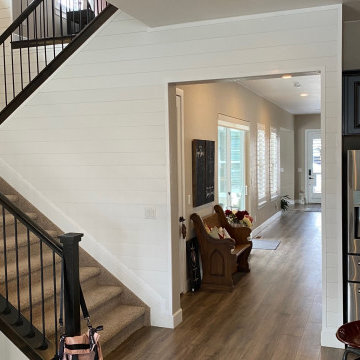
This is an example of a small country hallway in Denver with white walls and planked wall panelling.
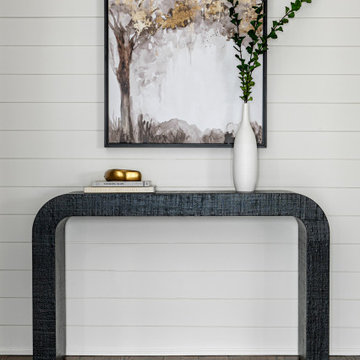
Design ideas for a mid-sized transitional hallway in Toronto with white walls, medium hardwood floors, brown floor and planked wall panelling.
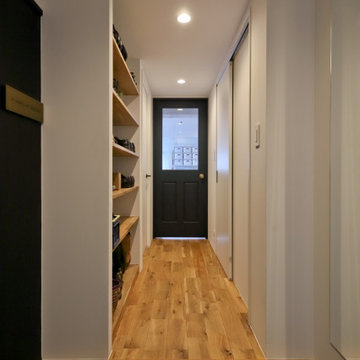
玄関から廊下を見たところです。玄関の土間続きで左側にSOHOオフィスがあります。また、廊下の途中にはオープンな靴棚があります。玄関の上り框とフローリングはナラ無垢材です。
Small contemporary hallway in Tokyo Suburbs with white walls, medium hardwood floors, beige floor, planked wall panelling and wallpaper.
Small contemporary hallway in Tokyo Suburbs with white walls, medium hardwood floors, beige floor, planked wall panelling and wallpaper.
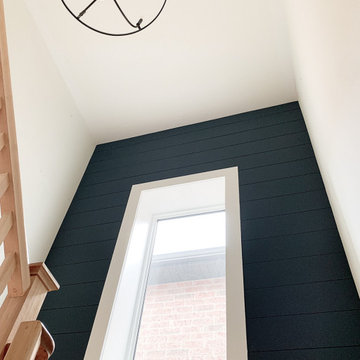
Inspiration for a mid-sized modern hallway with blue walls and planked wall panelling.
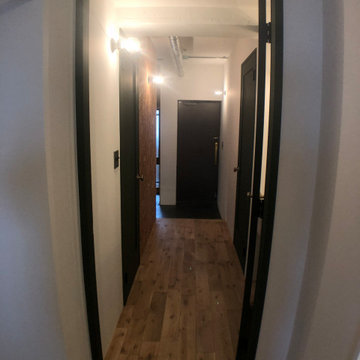
Inspiration for a small country hallway in Other with white walls, medium hardwood floors, exposed beam and planked wall panelling.
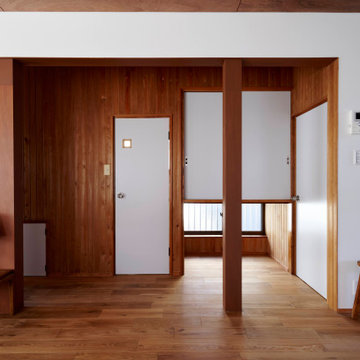
リビングダイニングには大きな窓があり、窓の向こうには広い庭があります。そこにベンチの縁側を設けており、内側(リビング)・外側(庭)両方に向かって座ることができるようにしています。カーテンではなく全開放できる布障子を設けていおり、断熱効果も高めています。
写真の右側はもともと廊下でしたが、廊下にあしらわれていた既存の羽目板が経年でとても良い風合いになっていたので、残して廊下と一体の空間として広がりを感じられるようにしました。
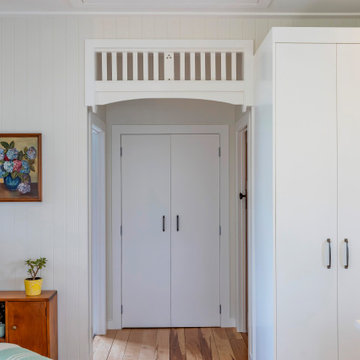
A timber fretwork arch from the original bungalow was relocated to frame the access path to the children’s bedrooms, creating a distinction between public and private areas and creating a space for a large storage / linen cupboard.
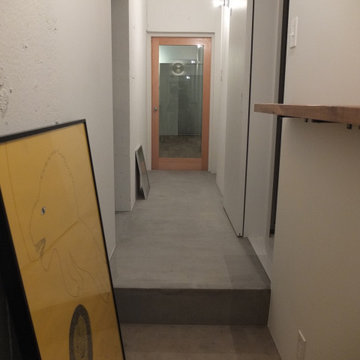
ギャラリーのエントランスのような雰囲気を演出
Small modern hallway in Tokyo with white walls, concrete floors, exposed beam and planked wall panelling.
Small modern hallway in Tokyo with white walls, concrete floors, exposed beam and planked wall panelling.
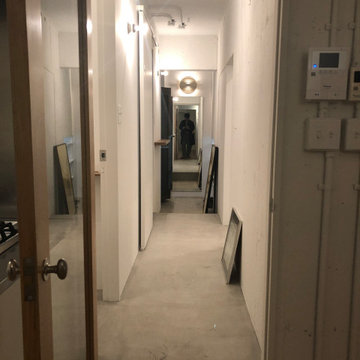
ギャラリーのエントランスのような雰囲気を演出
This is an example of a small modern hallway in Tokyo with white walls, concrete floors, exposed beam and planked wall panelling.
This is an example of a small modern hallway in Tokyo with white walls, concrete floors, exposed beam and planked wall panelling.
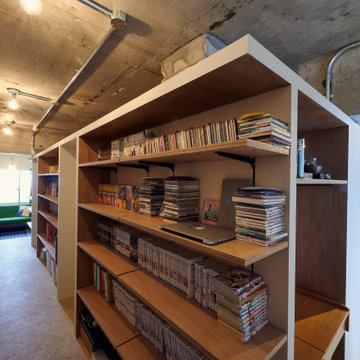
日用品や書籍のほか、家族みんなの衣類など、ほとんどのものが収納できるほどの大きな廊下兼ウォークスルーストレージがあります。実は棚の途中にトイレの入り口があります。
Mid-sized industrial hallway in Tokyo with brown walls, beige floor, exposed beam and planked wall panelling.
Mid-sized industrial hallway in Tokyo with brown walls, beige floor, exposed beam and planked wall panelling.
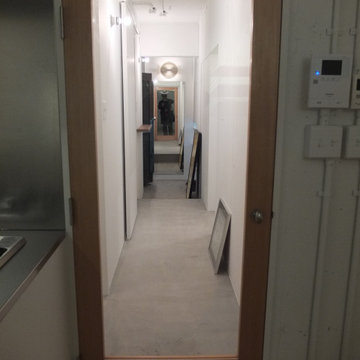
ギャラリーのエントランスのような雰囲気を演出
Photo of a small modern hallway in Tokyo with white walls, concrete floors, exposed beam and planked wall panelling.
Photo of a small modern hallway in Tokyo with white walls, concrete floors, exposed beam and planked wall panelling.
Hallway Design Ideas with Planked Wall Panelling
1