Hallway Design Ideas with Slate Floors and Exposed Beam
Refine by:
Budget
Sort by:Popular Today
1 - 7 of 7 photos
Item 1 of 3
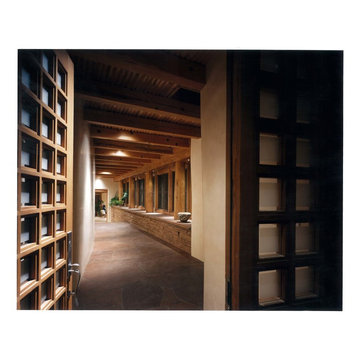
Photo of a large arts and crafts hallway in Albuquerque with beige walls, slate floors, multi-coloured floor and exposed beam.
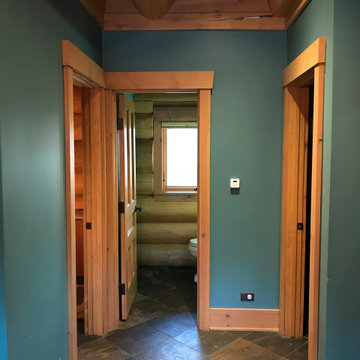
Before Start of Services
Prepared and Covered all Flooring, Furnishings and Logs Patched all Cracks, Nail Holes, Dents and Dings
Lightly Pole Sanded Walls for a smooth finish
Spot Primed all Patches
Painted all Walls
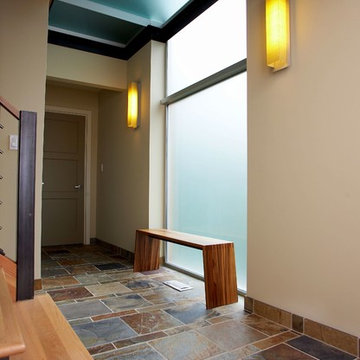
View of translucent glass wall at entry. Photography by Ian Gleadle.
Design ideas for a mid-sized contemporary hallway in Seattle with beige walls, slate floors, multi-coloured floor and exposed beam.
Design ideas for a mid-sized contemporary hallway in Seattle with beige walls, slate floors, multi-coloured floor and exposed beam.
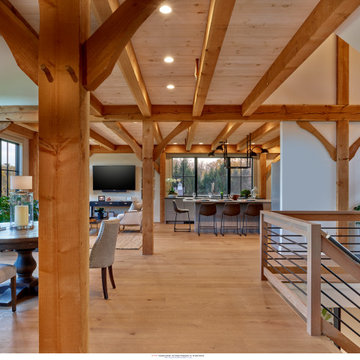
hall
Inspiration for a large transitional hallway in Philadelphia with white walls, slate floors, grey floor and exposed beam.
Inspiration for a large transitional hallway in Philadelphia with white walls, slate floors, grey floor and exposed beam.
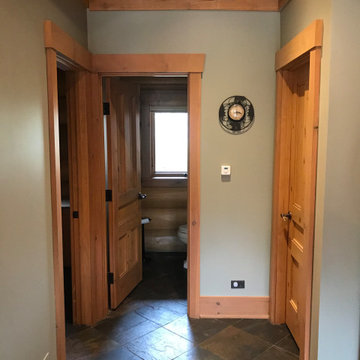
Upon Completion
This is an example of a mid-sized traditional hallway in Chicago with green walls, slate floors, brown floor, wood walls and exposed beam.
This is an example of a mid-sized traditional hallway in Chicago with green walls, slate floors, brown floor, wood walls and exposed beam.
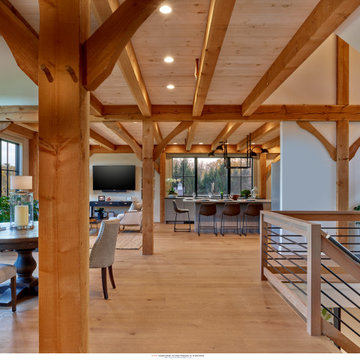
hall
Design ideas for a large transitional hallway in Philadelphia with white walls, slate floors, grey floor and exposed beam.
Design ideas for a large transitional hallway in Philadelphia with white walls, slate floors, grey floor and exposed beam.
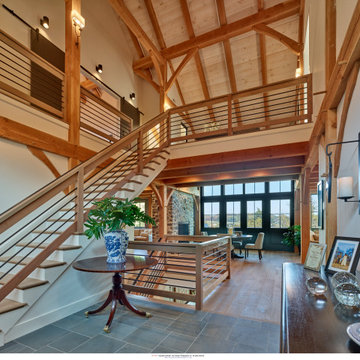
hall
Large transitional hallway in Philadelphia with white walls, slate floors, grey floor and exposed beam.
Large transitional hallway in Philadelphia with white walls, slate floors, grey floor and exposed beam.
Hallway Design Ideas with Slate Floors and Exposed Beam
1