Hallway Design Ideas with Slate Floors and Terrazzo Floors
Refine by:
Budget
Sort by:Popular Today
221 - 240 of 843 photos
Item 1 of 3
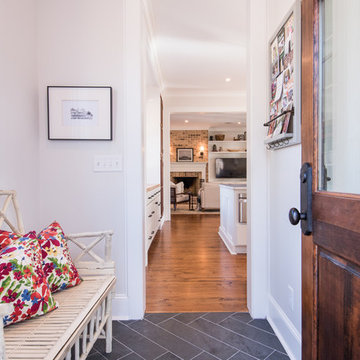
Inspiration for a mid-sized transitional hallway in Charleston with white walls, slate floors and grey floor.
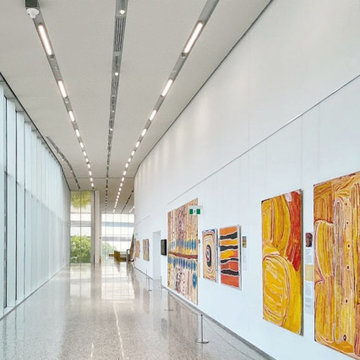
Make the difference with a custom Terrazzo, signed by Agglogtech! Exclusive marble grain floors, including one-of-a-kind personalisation at the Museum Boola Bardip in Perth, Australia.
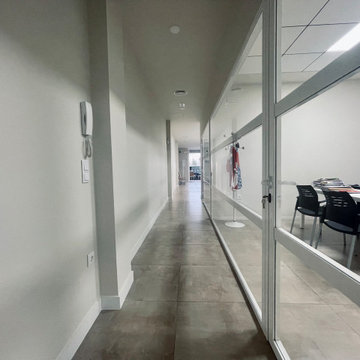
Zona de pasillo oficinas.
Large contemporary hallway in Other with beige walls, terrazzo floors, grey floor, timber and wallpaper.
Large contemporary hallway in Other with beige walls, terrazzo floors, grey floor, timber and wallpaper.
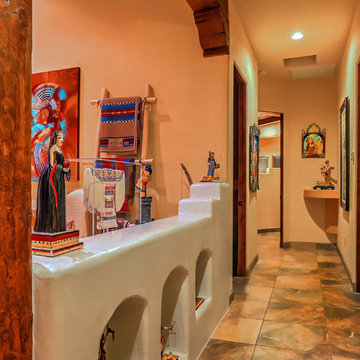
A view looking down the hall of the main house, giving the viewer an idea of the gorgeous detailing in this home including nichos, low stair-stepped interior accent walls, skylights, wooden beams, corbels, slate floors and more. Photo by StyleTours ABQ.
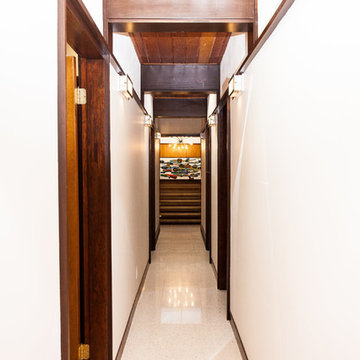
This is an example of a midcentury hallway in Salt Lake City with white walls and terrazzo floors.
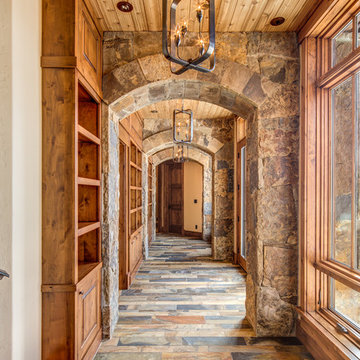
This is an example of a large country hallway in Denver with brown walls and slate floors.
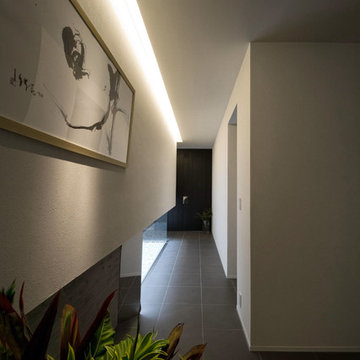
間接照明と雪見窓から水平ラインの光が漏れる。
Design ideas for a large asian hallway in Tokyo with white walls and slate floors.
Design ideas for a large asian hallway in Tokyo with white walls and slate floors.
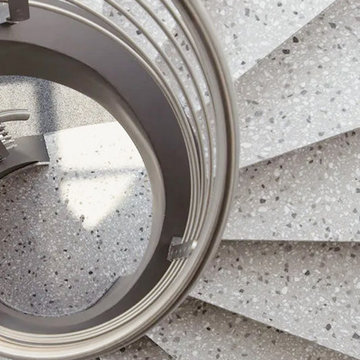
Agglotech
Verona, Italy
Here at Agglotech, when we refurbished and expanded our Verona offices (in Via Monte Santa Viola), we took the opportunity to try out our own marble cement as exterior cladding using the Fischer Genius system.
For the interior, we honed and caulked the terrazzo flooring on site to achieve perfectly level and smooth surfaces.
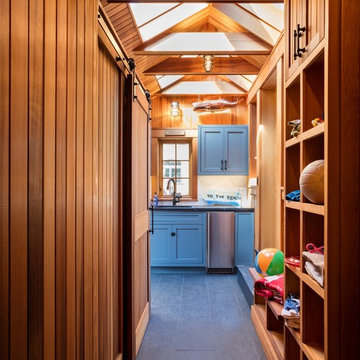
Mid-sized beach style hallway in Providence with brown walls, slate floors and black floor.
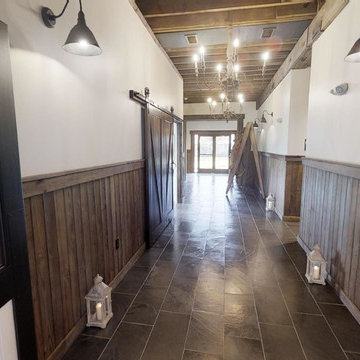
Old dairy barn completely remodeled into a wedding venue/ event center.
Photo of an expansive country hallway in DC Metro with slate floors and grey floor.
Photo of an expansive country hallway in DC Metro with slate floors and grey floor.
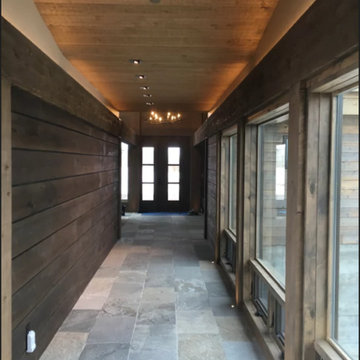
Home automation is an area of exponential technological growth and evolution. Properly executed lighting brings continuity, function and beauty to a living or working space. Whether it’s a small loft or a large business, light can completely change the ambiance of your home or office. Ambiance in Bozeman, MT offers residential and commercial customized lighting solutions and home automation that fits not only your lifestyle but offers decoration, safety and security. Whether you’re adding a room or looking to upgrade the current lighting in your home, we have the expertise necessary to exceed your lighting expectations.
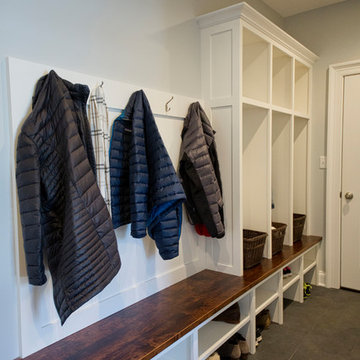
Wonderfully functional back hallway / mudroom in a 1990's generic builder's home renovation. Coat hooks and cubbies provide ample storage for this family's needs.
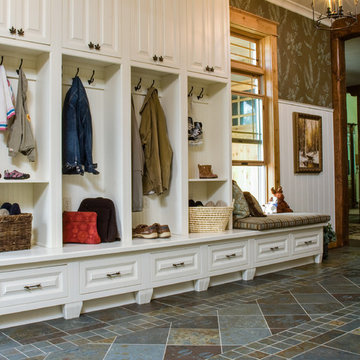
This is an example of a hallway in Other with multi-coloured walls and slate floors.
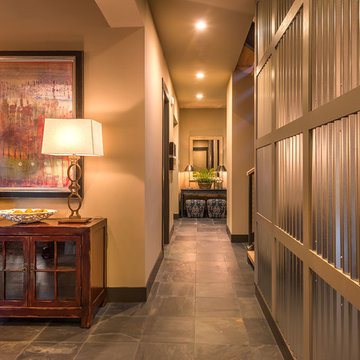
Vance Fox
This is an example of a mid-sized contemporary hallway in Sacramento with beige walls and slate floors.
This is an example of a mid-sized contemporary hallway in Sacramento with beige walls and slate floors.
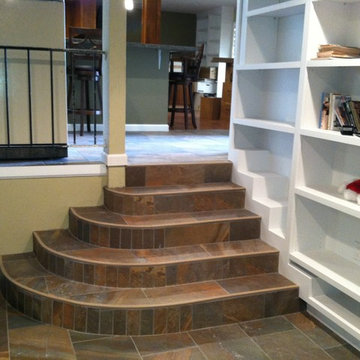
Mid-sized contemporary hallway in Sacramento with beige walls and slate floors.
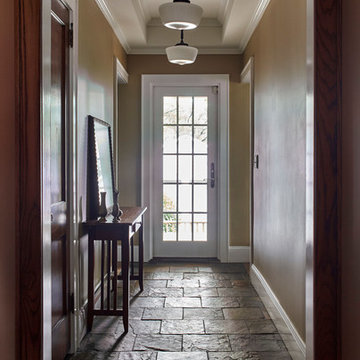
Photo credit: Vic Wahby
Photo of a mid-sized hallway in New York with yellow walls, slate floors and blue floor.
Photo of a mid-sized hallway in New York with yellow walls, slate floors and blue floor.
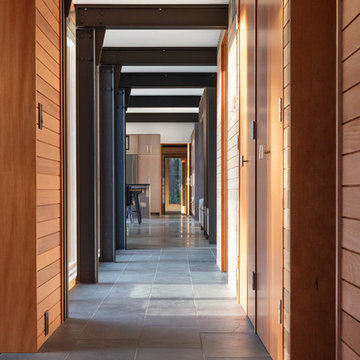
The clients desired a building that would be low-slung, fit into the contours of the site, and would invoke a modern, yet camp-like arrangement of gathering and sleeping spaces.
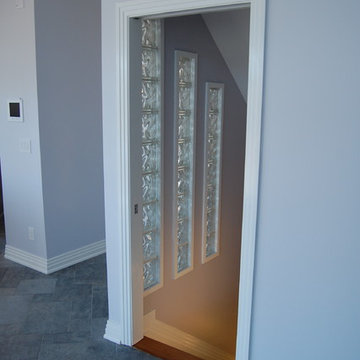
Inspiration for a mid-sized contemporary hallway in DC Metro with grey walls, slate floors and grey floor.
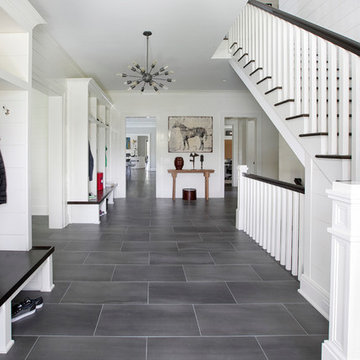
Costas Picadas
Inspiration for a mid-sized transitional hallway in New York with white walls and slate floors.
Inspiration for a mid-sized transitional hallway in New York with white walls and slate floors.
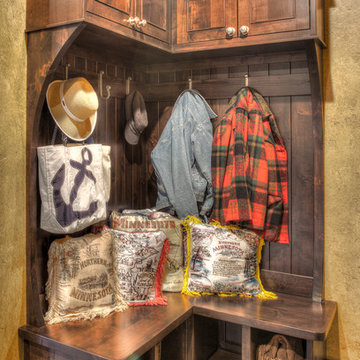
Design ideas for a small country hallway in Minneapolis with yellow walls, terrazzo floors and multi-coloured floor.
Hallway Design Ideas with Slate Floors and Terrazzo Floors
12