Hallway Design Ideas with Travertine Floors and Grey Floor
Refine by:
Budget
Sort by:Popular Today
1 - 19 of 19 photos
Item 1 of 3

Reforma integral Sube Interiorismo www.subeinteriorismo.com
Biderbost Photo
Photo of a large transitional hallway in Bilbao with grey walls, travertine floors, grey floor and wallpaper.
Photo of a large transitional hallway in Bilbao with grey walls, travertine floors, grey floor and wallpaper.
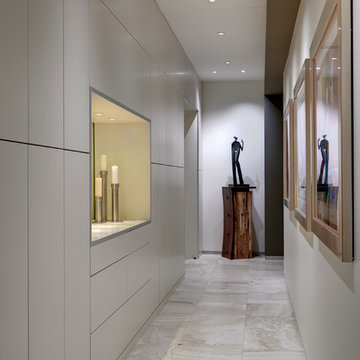
Gallery to Master Suite includes custom artwork and ample storage - Interior Architecture: HAUS | Architecture + LEVEL Interiors - Photo: Ryan Kurtz
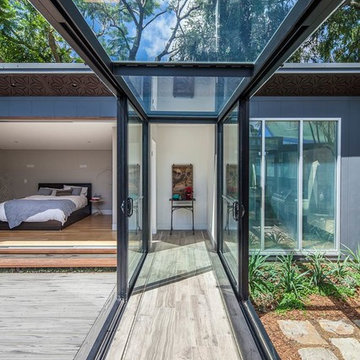
Glass sliding doors and bridge that connects the master bedroom and ensuite with front of house. Doors fully open to reconnect the courtyard and a water feature has been built to give the bridge a floating effect from side angles. LED strip lighting has been embedded into the timber tiles to light the space at night.
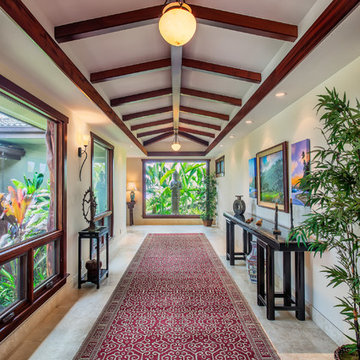
40 x 80 ft Loggia hallway ends with large picture window that looks out into the garden.
Expansive tropical hallway in Hawaii with travertine floors, white walls and grey floor.
Expansive tropical hallway in Hawaii with travertine floors, white walls and grey floor.
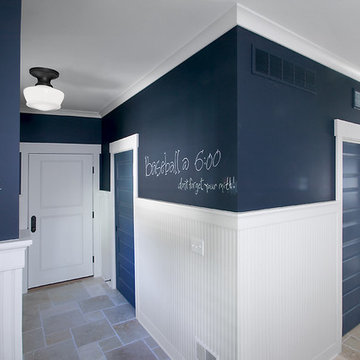
Packed with cottage attributes, Sunset View features an open floor plan without sacrificing intimate spaces. Detailed design elements and updated amenities add both warmth and character to this multi-seasonal, multi-level Shingle-style-inspired home. Columns, beams, half-walls and built-ins throughout add a sense of Old World craftsmanship. Opening to the kitchen and a double-sided fireplace, the dining room features a lounge area and a curved booth that seats up to eight at a time. When space is needed for a larger crowd, furniture in the sitting area can be traded for an expanded table and more chairs. On the other side of the fireplace, expansive lake views are the highlight of the hearth room, which features drop down steps for even more beautiful vistas. An unusual stair tower connects the home’s five levels. While spacious, each room was designed for maximum living in minimum space.
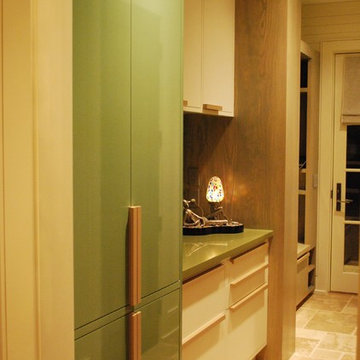
Design Team:
Karen Everhart Design Studio
jason todd bailey llc.
Molten Lamar Architects
Charles Thompson Lighting Design
Contractor:
Howell Builders Inc.

Sunken Living Room to back yard from Entry Foyer
Design ideas for a large modern hallway in Denver with brown walls, travertine floors, grey floor and wood walls.
Design ideas for a large modern hallway in Denver with brown walls, travertine floors, grey floor and wood walls.
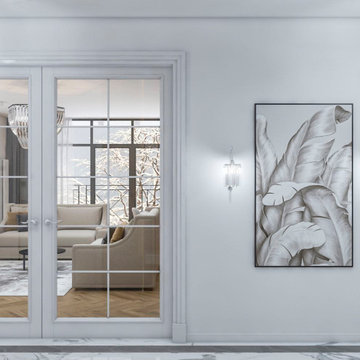
Квартира в ЖК Репников, 100 м2, г. Волгоград
This is an example of a mid-sized traditional hallway in Other with grey walls, travertine floors and grey floor.
This is an example of a mid-sized traditional hallway in Other with grey walls, travertine floors and grey floor.
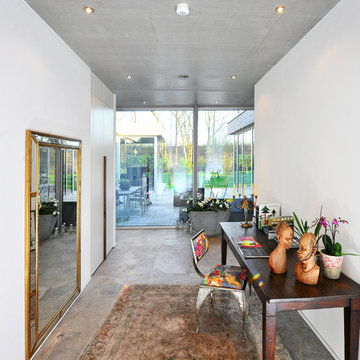
Frank Vinken | dwb
Expansive contemporary hallway in Hamburg with white walls, travertine floors and grey floor.
Expansive contemporary hallway in Hamburg with white walls, travertine floors and grey floor.
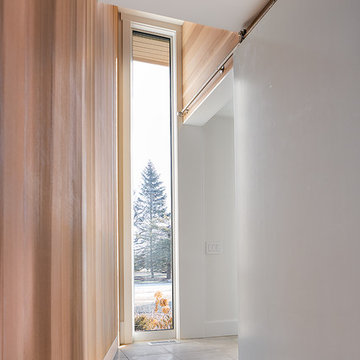
Photographer: Mark Eric Benner
Wood plank bridge/ramp leading down to front Powder Room. Elongated linear window draws visitors toward it. Oversized barn door secures space beyond.
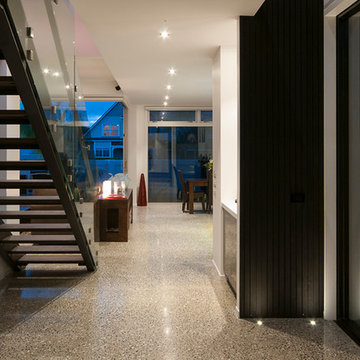
Design ideas for a large contemporary hallway in Auckland with white walls, travertine floors and grey floor.
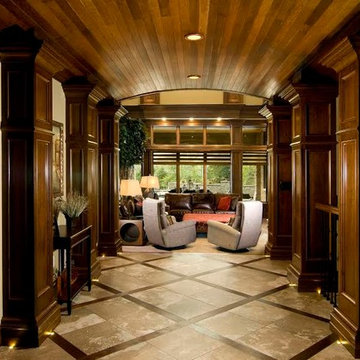
This is an example of a large midcentury hallway in Cedar Rapids with brown walls, travertine floors and grey floor.
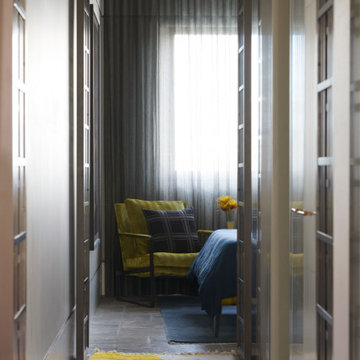
The hallway to the primary suite in this designer apartment by Kaiko Design Interiors mixes periods and styles. Berber style custom floor runner with accents of chartreuse and cobalt
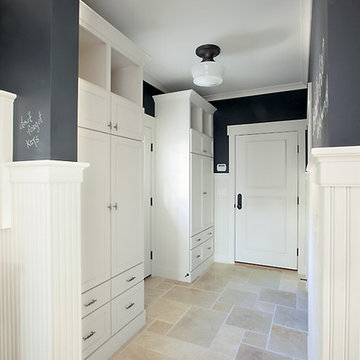
Packed with cottage attributes, Sunset View features an open floor plan without sacrificing intimate spaces. Detailed design elements and updated amenities add both warmth and character to this multi-seasonal, multi-level Shingle-style-inspired home. Columns, beams, half-walls and built-ins throughout add a sense of Old World craftsmanship. Opening to the kitchen and a double-sided fireplace, the dining room features a lounge area and a curved booth that seats up to eight at a time. When space is needed for a larger crowd, furniture in the sitting area can be traded for an expanded table and more chairs. On the other side of the fireplace, expansive lake views are the highlight of the hearth room, which features drop down steps for even more beautiful vistas. An unusual stair tower connects the home’s five levels. While spacious, each room was designed for maximum living in minimum space.
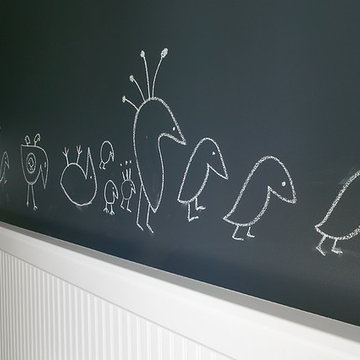
Packed with cottage attributes, Sunset View features an open floor plan without sacrificing intimate spaces. Detailed design elements and updated amenities add both warmth and character to this multi-seasonal, multi-level Shingle-style-inspired home. Columns, beams, half-walls and built-ins throughout add a sense of Old World craftsmanship. Opening to the kitchen and a double-sided fireplace, the dining room features a lounge area and a curved booth that seats up to eight at a time. When space is needed for a larger crowd, furniture in the sitting area can be traded for an expanded table and more chairs. On the other side of the fireplace, expansive lake views are the highlight of the hearth room, which features drop down steps for even more beautiful vistas. An unusual stair tower connects the home’s five levels. While spacious, each room was designed for maximum living in minimum space.
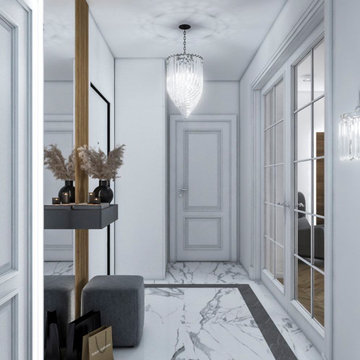
Квартира в ЖК Репников, 100 м2, г. Волгоград
Design ideas for a mid-sized traditional hallway in Other with grey walls, travertine floors and grey floor.
Design ideas for a mid-sized traditional hallway in Other with grey walls, travertine floors and grey floor.
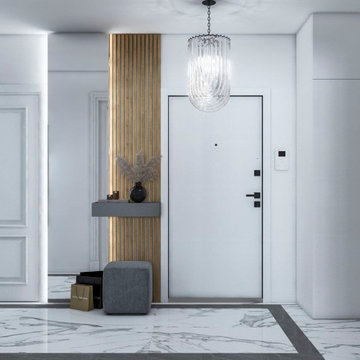
Квартира в ЖК Репников, 100 м2, г. Волгоград
Inspiration for a mid-sized traditional hallway in Other with grey walls, travertine floors and grey floor.
Inspiration for a mid-sized traditional hallway in Other with grey walls, travertine floors and grey floor.
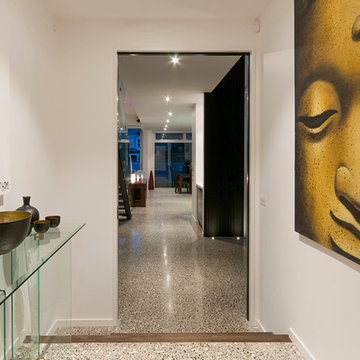
Photo of a large contemporary hallway in Auckland with white walls, travertine floors and grey floor.
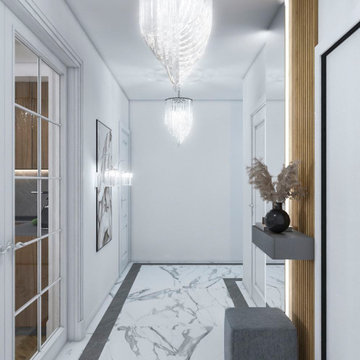
Квартира в ЖК Репников, 100 м2, г. Волгоград
Photo of a mid-sized traditional hallway in Other with grey walls, travertine floors and grey floor.
Photo of a mid-sized traditional hallway in Other with grey walls, travertine floors and grey floor.
Hallway Design Ideas with Travertine Floors and Grey Floor
1