Hallway Design Ideas with Grey Walls and Vaulted
Refine by:
Budget
Sort by:Popular Today
1 - 20 of 71 photos
Item 1 of 3

Newly relocated from Nashville, TN, this couple’s high-rise condo was completely renovated and furnished by our team with a central focus around their extensive art collection. Color and style were deeply influenced by the few pieces of furniture brought with them and we had a ball designing to bring out the best in those items. Classic finishes were chosen for kitchen and bathrooms, which will endure the test of time, while bolder, “personality” choices were made in other areas, such as the powder bath, guest bedroom, and study. Overall, this home boasts elegance and charm, reflecting the homeowners perfectly. Goal achieved: a place where they can live comfortably and enjoy entertaining their friends often!
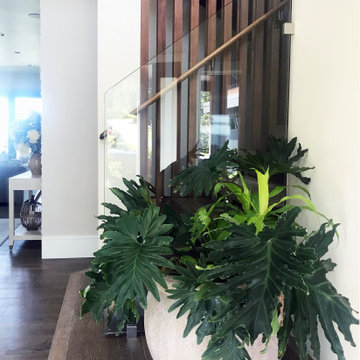
Thoughtful positioning of windows is paramount to a good design. Whether it is capturing the view, extending the space, bringing in morning sun or more consist northern light with the goal/task in mind we carefully consider location of each and every window we place in our drawings. In this particular case, through a large pivot door and windows, we are bringing the south-east light and manicured front garden view into this double-height foyer. By doing so we are bringing light not only to the lower foyer area but also into the upper hall area in need of natural light. Each element we introduce into our designs is multi-tasking and contributing in many ways.
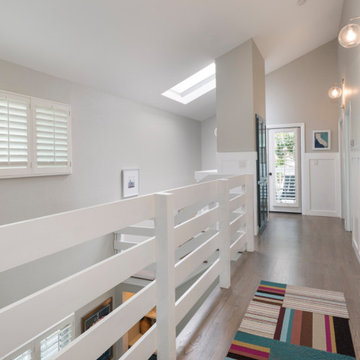
Photo of a mid-sized beach style hallway in Los Angeles with panelled walls, grey walls, light hardwood floors, grey floor and vaulted.
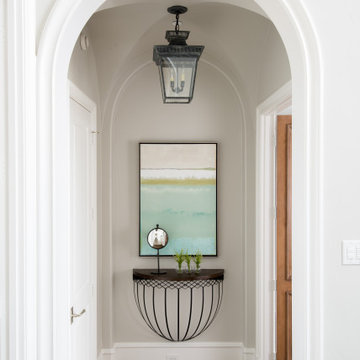
Photo of a large transitional hallway in Dallas with grey walls, dark hardwood floors, brown floor and vaulted.
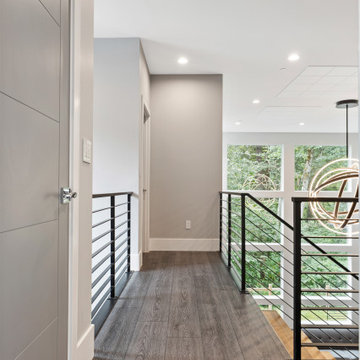
Dark, striking, modern. This dark floor with white wire-brush is sure to make an impact. The Modin Rigid luxury vinyl plank flooring collection is the new standard in resilient flooring. Modin Rigid offers true embossed-in-register texture, creating a surface that is convincing to the eye and to the touch; a low sheen level to ensure a natural look that wears well over time; four-sided enhanced bevels to more accurately emulate the look of real wood floors; wider and longer waterproof planks; an industry-leading wear layer; and a pre-attached underlayment.
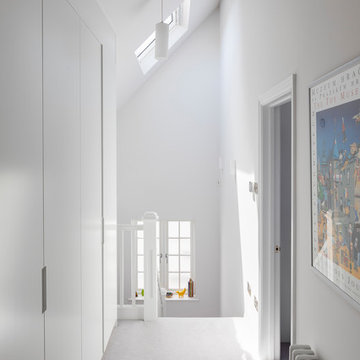
Top floor hallway with bespoke wardrobes.
Photo by Chris Snook
Mid-sized modern hallway in London with grey walls, carpet, grey floor and vaulted.
Mid-sized modern hallway in London with grey walls, carpet, grey floor and vaulted.
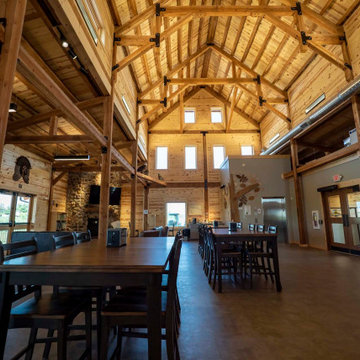
Raised center post and beam nature center interior
Expansive country hallway in Omaha with grey walls, brown floor, vaulted and planked wall panelling.
Expansive country hallway in Omaha with grey walls, brown floor, vaulted and planked wall panelling.

A coastal Scandinavian renovation project, combining a Victorian seaside cottage with Scandi design. We wanted to create a modern, open-plan living space but at the same time, preserve the traditional elements of the house that gave it it's character.
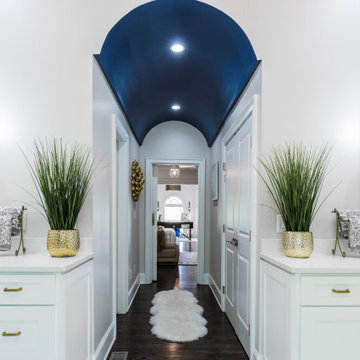
Gorgeous Spa Masterbath with Ceramic Marble Tiles on Flooring and Shower Area with a Soaking Vessel Tub. Open Concept with White Cabinetry and pops of Color in Navy and Grays. Glam Details include Chandelier and Hardware with accessories
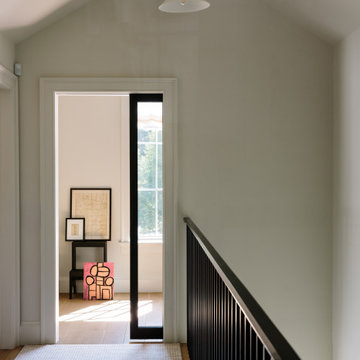
Thoughtful design and detailed craft combine to create this timelessly elegant custom home. The contemporary vocabulary and classic gabled roof harmonize with the surrounding neighborhood and natural landscape. Built from the ground up, a two story structure in the front contains the private quarters, while the one story extension in the rear houses the Great Room - kitchen, dining and living - with vaulted ceilings and ample natural light. Large sliding doors open from the Great Room onto a south-facing patio and lawn creating an inviting indoor/outdoor space for family and friends to gather.
Chambers + Chambers Architects
Stone Interiors
Federika Moller Landscape Architecture
Alanna Hale Photography
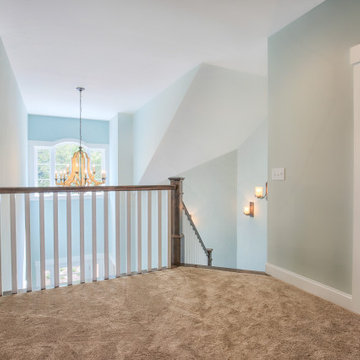
Inspiration for a large transitional hallway in Other with grey walls, carpet, beige floor and vaulted.
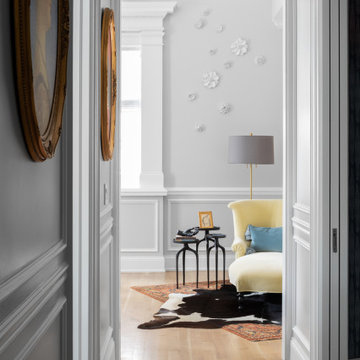
Inspiration for a mid-sized eclectic hallway in Chicago with grey walls, light hardwood floors, beige floor, vaulted and decorative wall panelling.
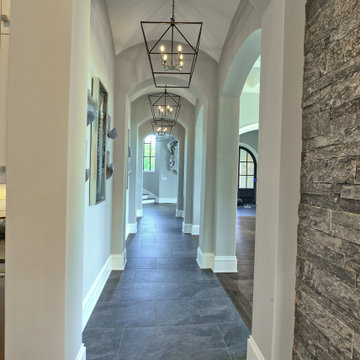
Arches, barrel ceilings and custom light fixtures make this hallway a special area.
Hallway in Indianapolis with grey walls, ceramic floors, grey floor and vaulted.
Hallway in Indianapolis with grey walls, ceramic floors, grey floor and vaulted.

Renovation update and addition to a vintage 1960's suburban ranch house.
Bauen Group - Contractor
Rick Ricozzi - Photographer
Inspiration for a mid-sized midcentury hallway in Other with grey walls, medium hardwood floors, beige floor, vaulted and panelled walls.
Inspiration for a mid-sized midcentury hallway in Other with grey walls, medium hardwood floors, beige floor, vaulted and panelled walls.
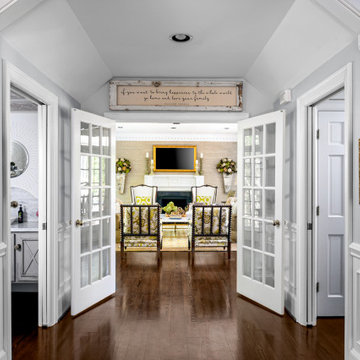
Traditional family room with touches of transitional pieces and plenty of seating space.
Mid-sized traditional hallway in Charlotte with grey walls, dark hardwood floors, brown floor, vaulted and decorative wall panelling.
Mid-sized traditional hallway in Charlotte with grey walls, dark hardwood floors, brown floor, vaulted and decorative wall panelling.
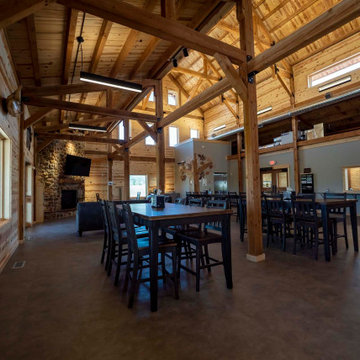
Post and beam nature center with seating for large groups
Expansive country hallway in Omaha with grey walls, brown floor, vaulted and planked wall panelling.
Expansive country hallway in Omaha with grey walls, brown floor, vaulted and planked wall panelling.
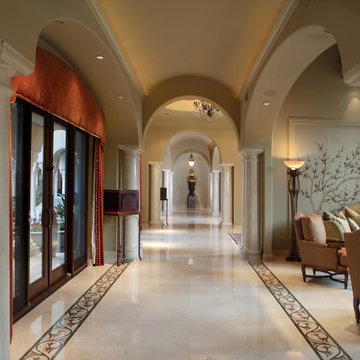
Living Room & Outdoor Living Room Hallway
Design ideas for an expansive mediterranean hallway in Phoenix with grey walls, medium hardwood floors, red floor and vaulted.
Design ideas for an expansive mediterranean hallway in Phoenix with grey walls, medium hardwood floors, red floor and vaulted.
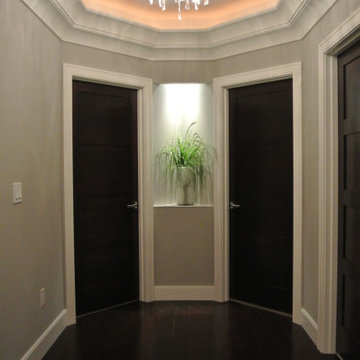
Hallway with vaulted ceiling - the cove in the ceiling allows for linear lighting that provides indirect lighting to the room in addition to the chandelier. The plant is pulled away from the wall with the down light positioned over it.
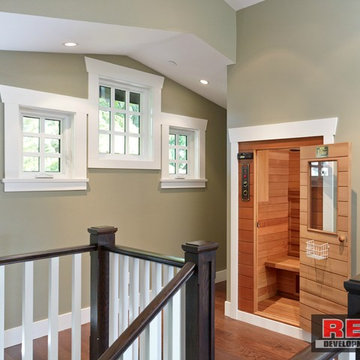
The built in sauna on the third floor is a perfect spot off the master bedroom to be used by the homeowners.
Photos by: Martin Knowles
Photo of a small arts and crafts hallway in Vancouver with grey walls, medium hardwood floors, brown floor and vaulted.
Photo of a small arts and crafts hallway in Vancouver with grey walls, medium hardwood floors, brown floor and vaulted.
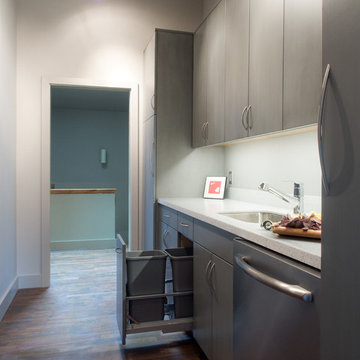
This hallway joins the second floor landing with the media room that was built over the garage. Formerly housing the laundry machines, it was transformed into a dual purpose Media Ante room as wet bar and storage galore for china and linens.
Photo by A Kitchen That Works LLC
Hallway Design Ideas with Grey Walls and Vaulted
1