Hallway Design Ideas with Grey Floor and Wood
Refine by:
Budget
Sort by:Popular Today
1 - 20 of 66 photos
Item 1 of 3
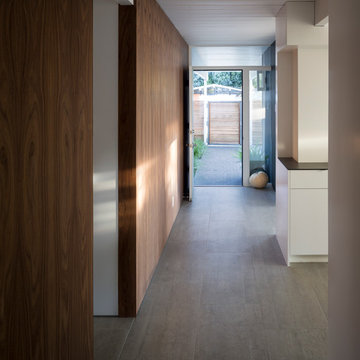
Eichler in Marinwood - In conjunction to the porous programmatic kitchen block as a connective element, the walls along the main corridor add to the sense of bringing outside in. The fin wall adjacent to the entry has been detailed to have the siding slip past the glass, while the living, kitchen and dining room are all connected by a walnut veneer feature wall running the length of the house. This wall also echoes the lush surroundings of lucas valley as well as the original mahogany plywood panels used within eichlers.
photo: scott hargis
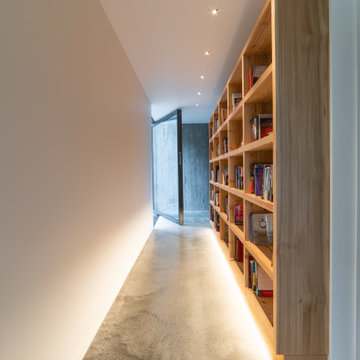
Mid-sized modern hallway in Christchurch with beige walls, carpet, grey floor and wood.
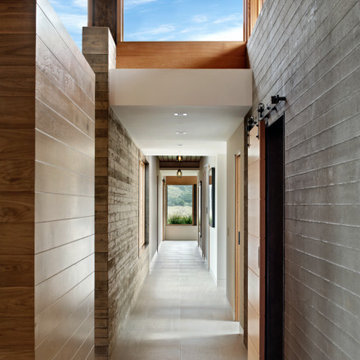
Design ideas for an expansive contemporary hallway in San Francisco with multi-coloured walls, grey floor, wood and wood walls.

Eingangsbereich mit Einbaugarderobe und Sitzfenster. Flügelgeglätteter Sichtbetonboden mit Betonkernaktivierung und Sichtbetontreppe mit Holzgeländer
Inspiration for an expansive modern hallway in Frankfurt with grey walls, concrete floors, grey floor, wood and wood walls.
Inspiration for an expansive modern hallway in Frankfurt with grey walls, concrete floors, grey floor, wood and wood walls.
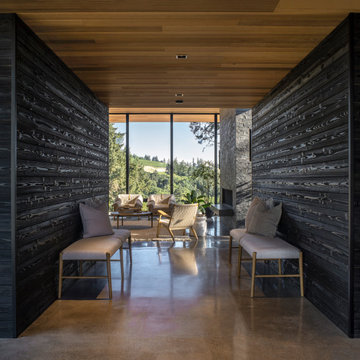
This is an example of a modern hallway in Portland with black walls, concrete floors, grey floor, wood and wood walls.
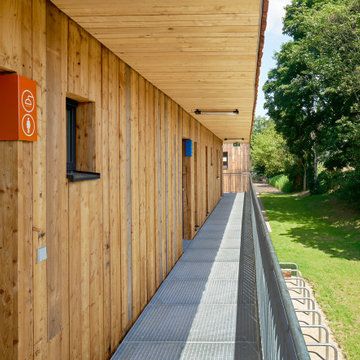
Übernachtungsstätte für Obdachlose im Ostpark, Frankfurt am Main
Inspiration for a large modern hallway in Frankfurt with beige walls, grey floor, wood and wood walls.
Inspiration for a large modern hallway in Frankfurt with beige walls, grey floor, wood and wood walls.

My House Design/Build Team | www.myhousedesignbuild.com | 604-694-6873 | Janis Nicolay Photography
Photo of an industrial hallway in Vancouver with white walls, concrete floors, grey floor, vaulted and wood.
Photo of an industrial hallway in Vancouver with white walls, concrete floors, grey floor, vaulted and wood.
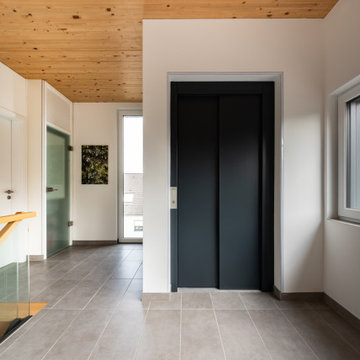
Beim Holzhaus in Mülheim an der Ruhr wurde der Grundriss vorausschauend geplant, damit die Bewohner im Alter das Haus weiter bewohnen können. Ein geräumiges barrierefreies Bad sowie der Aufzug sind sichtbare Zeichen dieser weitsichtigen und vorausschauenden Planung.
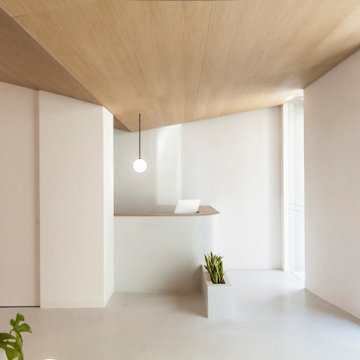
Como si dos proyectos en uno se tratara, el espacio se ha proyectado con una clara división entre dos mundos. Por un lado, las zonas de libre circulación y espera para el usuario, con un cargado carácter doméstico y cercano. Por otro lado, el área técnica, de uso restringido para el equipo profesional y resuelta con un potente aspecto aséptico y clínico. Dos lenguajes antagónicos que se conectan y entrelazan en un único proyecto, capaz de trasladarte de un entorno a otro de manera sencilla y dócil.
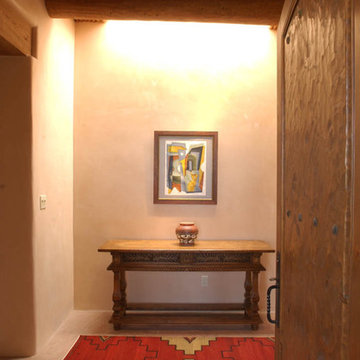
Inspiration for a large hallway in Albuquerque with beige walls, porcelain floors, grey floor, exposed beam and wood.
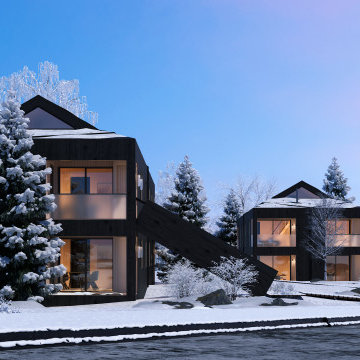
Montañas nevadas
El solo pensar en montañas nevadas nos remonta a un buen recuerdo familiar, o con buenos amigos.
Donde con tan solo el olor y la tranquilidad de la naturaleza causa un efecto en nuestra mente y cuerpo.
Nos hemos enfocado a vizualizar 3D un nuevo conjunto de apartamentos, con un Diseño de Interior que llene de tranquilidad a cada visitante con un estilo Nordico pero principalemnte acogedor, usando materiales naturales convirtiendo cada espacio en una experiencia unica para poder pasar un tiempo agradable, donde el viento frio de las montañas no es el unico ambiente del que se puede drisfrutar, haciendo un cambio de gran calidez en el Sauna o al lado de la chimenea.
Visualizando cada espacio con el obejtivo de brindar soluciones.
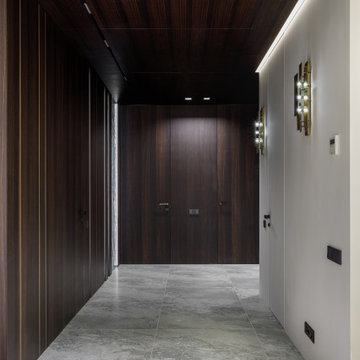
Mid-sized contemporary hallway in Moscow with brown walls, porcelain floors, grey floor, wood and decorative wall panelling.
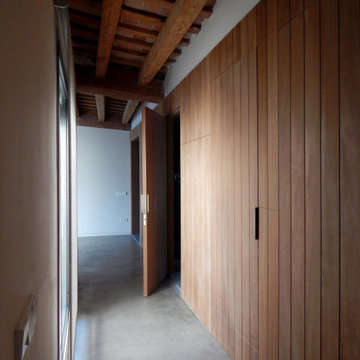
Design ideas for a large mediterranean hallway in Barcelona with brown walls, concrete floors, grey floor, wood and wood walls.
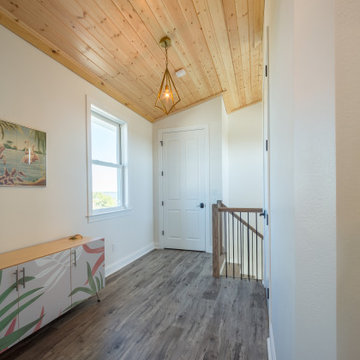
Custom hallway with luxury vinyl flooring and a wood ceiling.
Photo of a mid-sized traditional hallway with white walls, vinyl floors, grey floor and wood.
Photo of a mid-sized traditional hallway with white walls, vinyl floors, grey floor and wood.
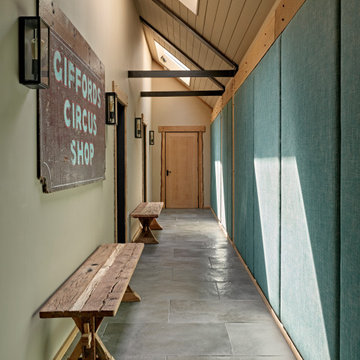
Large eclectic hallway in Gloucestershire with beige walls, slate floors, grey floor, wood and panelled walls.
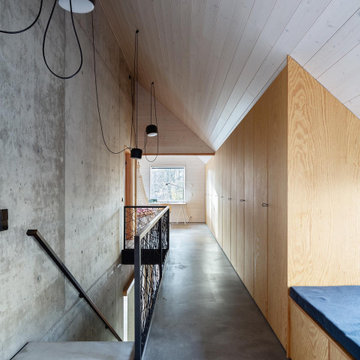
Das Innere des Gebäudes wird mittels einer durchgehenden Mittelwand strukturiert. Diese zweigeschossige Wand teilt das Gebäude in Aufenthaltsräume und Erschließungsräume und steht deshalb asymmetrisch in der Gebäudebreite. Konstruktiv wird diese Wandscheibe aus Sichtbeton auch Aufleger für den First, sodass die innere Gebäudestruktur auch die Außenhülle mitgestaltet.
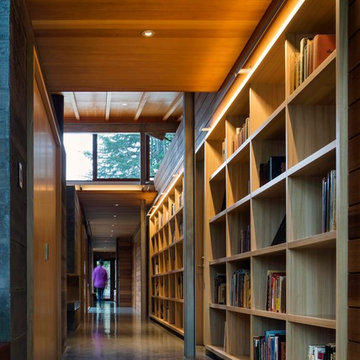
This 5,400 SF modern home and guest house was completed in 2015. Unique features of the home are the large open concept kitchen, dining and living room area that opens up to the outdoor patio; a concrete soaking tub in the primary bath; the use of cedar siding and board from concrete on both the interior and exterior; polished concrete floors throughout; and concrete countertops. Exterior features include a lap pool and outdoor kitchen with a bread/pizza oven.
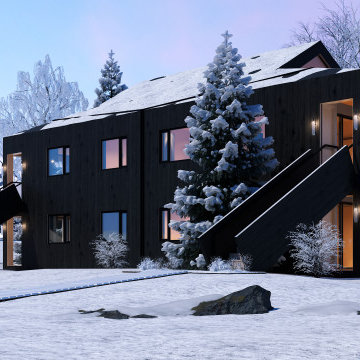
Montañas nevadas
El solo pensar en montañas nevadas nos remonta a un buen recuerdo familiar, o con buenos amigos.
Donde con tan solo el olor y la tranquilidad de la naturaleza causa un efecto en nuestra mente y cuerpo.
Nos hemos enfocado a vizualizar 3D un nuevo conjunto de apartamentos, con un Diseño de Interior que llene de tranquilidad a cada visitante con un estilo Nordico pero principalemnte acogedor, usando materiales naturales convirtiendo cada espacio en una experiencia unica para poder pasar un tiempo agradable, donde el viento frio de las montañas no es el unico ambiente del que se puede drisfrutar, haciendo un cambio de gran calidez en el Sauna o al lado de la chimenea.
Visualizando cada espacio con el obejtivo de brindar soluciones.
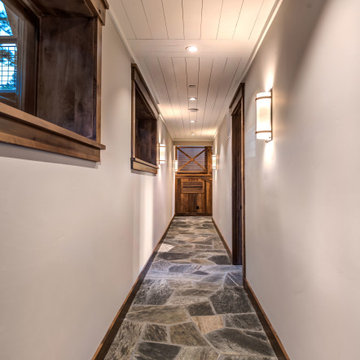
Design ideas for a contemporary hallway in Other with white walls, slate floors, grey floor and wood.
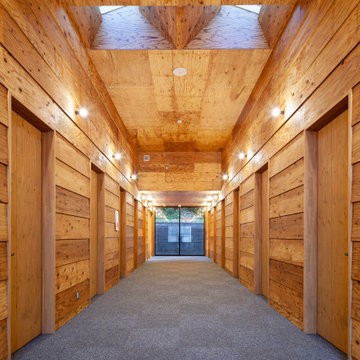
Photo of a large contemporary hallway in Yokohama with grey floor, wood and wood walls.
Hallway Design Ideas with Grey Floor and Wood
1