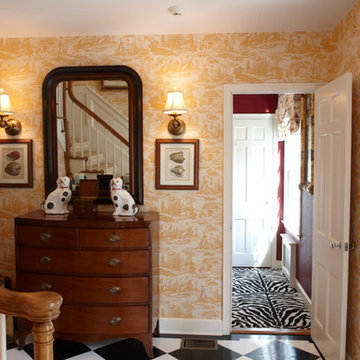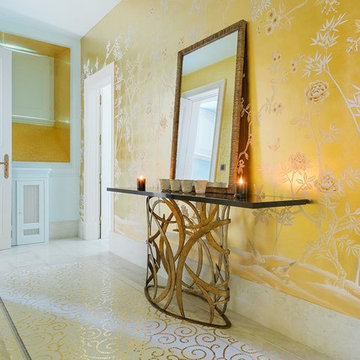Hallway Design Ideas with Yellow Walls
Refine by:
Budget
Sort by:Popular Today
1 - 20 of 110 photos
Item 1 of 3
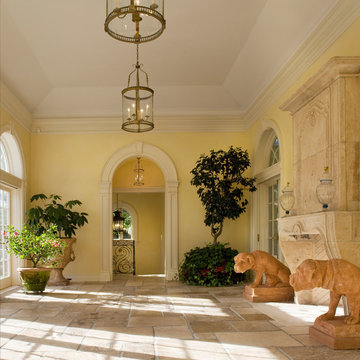
Durston Saylor
Photo of a mid-sized traditional hallway in Boston with yellow walls.
Photo of a mid-sized traditional hallway in Boston with yellow walls.
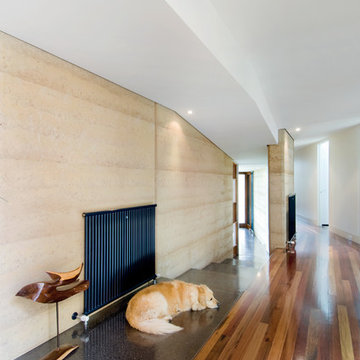
The entry, with a polished concrete flooring strip leading the way to the living room. Photo by Emma Cross
This is an example of a large contemporary hallway in Melbourne with yellow walls and dark hardwood floors.
This is an example of a large contemporary hallway in Melbourne with yellow walls and dark hardwood floors.
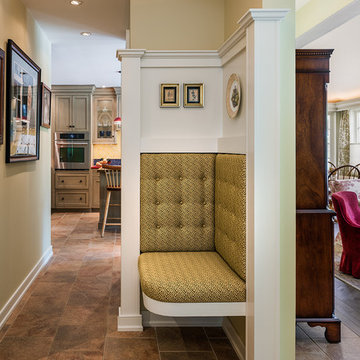
Tom Crane Photography
Design ideas for a small transitional hallway in Philadelphia with yellow walls and travertine floors.
Design ideas for a small transitional hallway in Philadelphia with yellow walls and travertine floors.
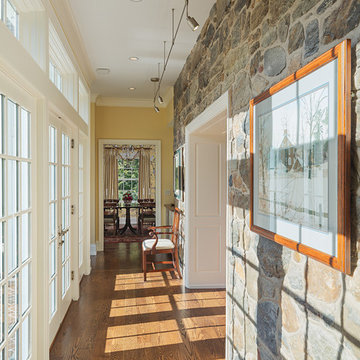
A glassy corridor along the former house exterior connects existing and new spaces with each other and with a central courtyard. The stone walls of the historic core become a textured interior finish.
Photography: Sam Oberter
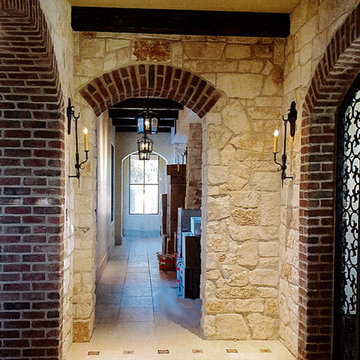
Tuscan style villa designed and built by Premier Building using Laura Lee Designs custom iron lighting.
Inspiration for an expansive mediterranean hallway in Las Vegas with yellow walls, travertine floors and beige floor.
Inspiration for an expansive mediterranean hallway in Las Vegas with yellow walls, travertine floors and beige floor.
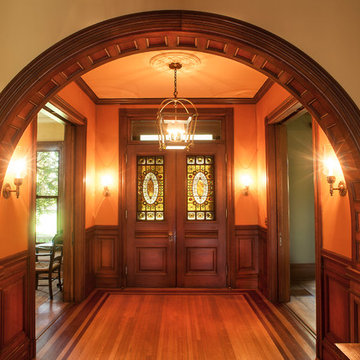
This is an example of a large traditional hallway in Portland Maine with yellow walls, medium hardwood floors and brown floor.
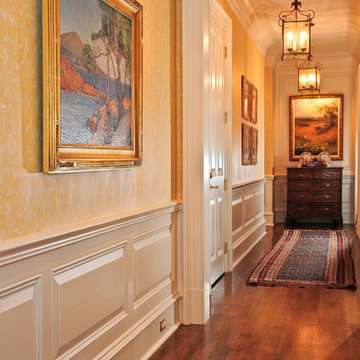
Oversized four panel solid wood doors with custom trim, raised panel wainscotting and a large cove crown moulding all painted to match draw your eye down this impressive hallway. To cap the hallway there is a full height wood panel above the wainscot painted to match, the perfect transition piece.
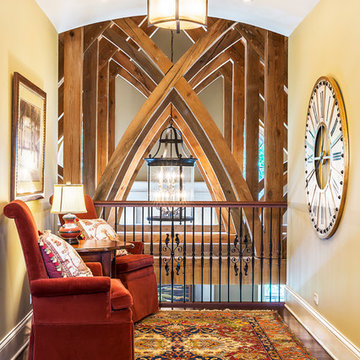
Rolfe Hokanson
Photo of a small traditional hallway in Other with yellow walls and dark hardwood floors.
Photo of a small traditional hallway in Other with yellow walls and dark hardwood floors.
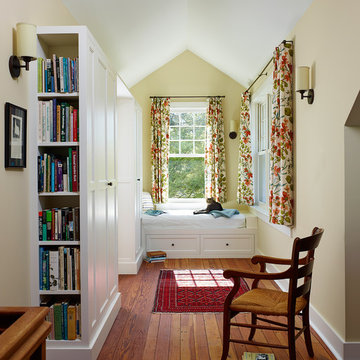
Jeffrey Totaro, Photographer
Design ideas for a mid-sized country hallway in Philadelphia with yellow walls and medium hardwood floors.
Design ideas for a mid-sized country hallway in Philadelphia with yellow walls and medium hardwood floors.
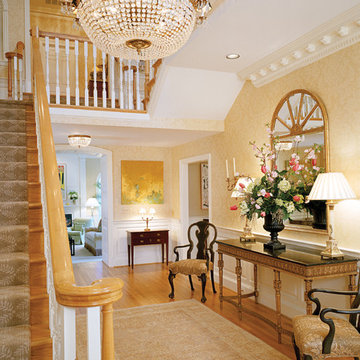
Gwin Hunt Photography
Large traditional hallway in DC Metro with yellow walls and medium hardwood floors.
Large traditional hallway in DC Metro with yellow walls and medium hardwood floors.
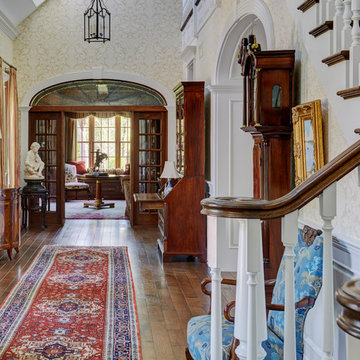
Expansive front entry hall with view to the library. The hall is filled with antique furniture and features a traditional gold damask wall covering. The half round entry hall table features a pair of gold candlestick lamps. Custom silk draperies. Photo by Mike Kaskel
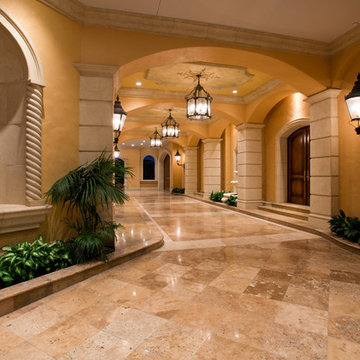
Randall Perry Photography
Expansive mediterranean hallway in New York with yellow walls and marble floors.
Expansive mediterranean hallway in New York with yellow walls and marble floors.
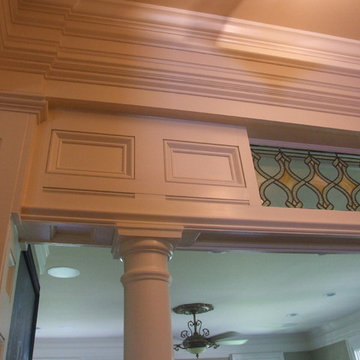
A typical entrance from Ken - not just a doorway, no it has to have trim. He incorporated some gorgeous stained glass transoms from the early 1900's.
Photo Credit: N. Leonard
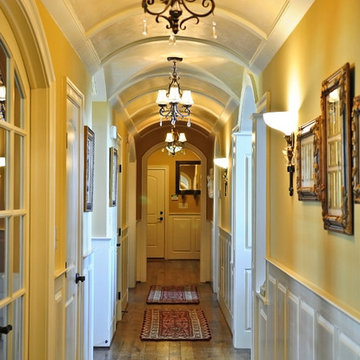
Mueller's handcrafted millwork is showcased in this barrel ceiling, arched doorways, faux painting on the ceiling and raised panel wainscot to complement the exquisite interior design.
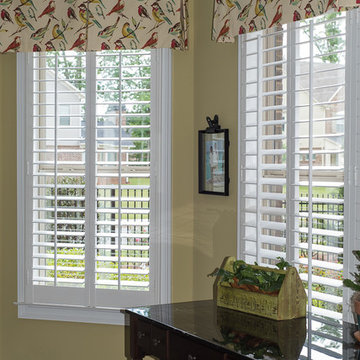
These box pleated valances in bird motif were added to the windows previously treated with plantation shutters to soften the hard treatment and add interest.
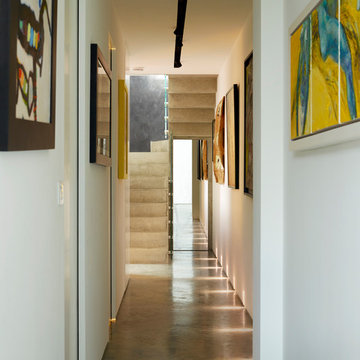
A corridor leads from the dining room via the WC, utility room and maid's quarters to a secondary staircase up to the front light well and kitchen. It also serves as a picture gallery, with ample lighting provided by the recessed ceiling slot and the low-level wall lights.
Photography: Rachael Smith
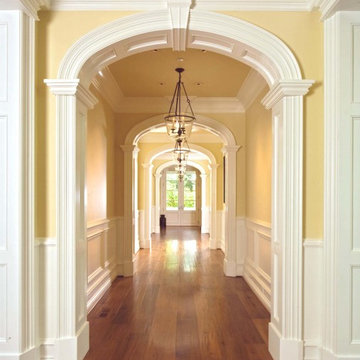
Photo of an expansive traditional hallway with yellow walls and medium hardwood floors.
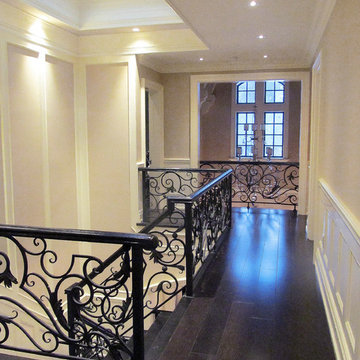
Staircase with stained glass light screen.
Design ideas for a large traditional hallway in Toronto with yellow walls, dark hardwood floors and brown floor.
Design ideas for a large traditional hallway in Toronto with yellow walls, dark hardwood floors and brown floor.
Hallway Design Ideas with Yellow Walls
1
