Home Bar Design Ideas with a Drop-in Sink and Glass Benchtops
Refine by:
Budget
Sort by:Popular Today
1 - 15 of 15 photos
Item 1 of 3
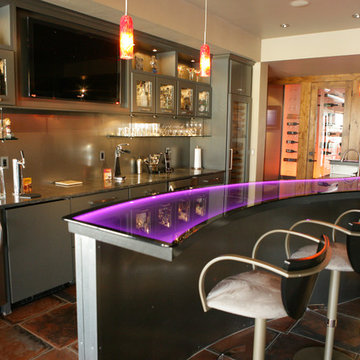
Pearson Photography
Inspiration for a large contemporary single-wall wet bar in Other with a drop-in sink, glass-front cabinets, grey cabinets, glass benchtops, terra-cotta floors and brown floor.
Inspiration for a large contemporary single-wall wet bar in Other with a drop-in sink, glass-front cabinets, grey cabinets, glass benchtops, terra-cotta floors and brown floor.
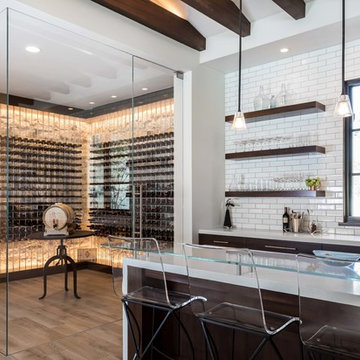
Photographer: Kat Alves
Expansive transitional u-shaped home bar in Sacramento with a drop-in sink, dark wood cabinets, glass benchtops, white splashback and light hardwood floors.
Expansive transitional u-shaped home bar in Sacramento with a drop-in sink, dark wood cabinets, glass benchtops, white splashback and light hardwood floors.
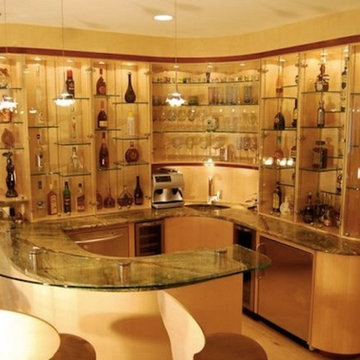
Photo of a mid-sized contemporary seated home bar in Philadelphia with a drop-in sink, glass-front cabinets, glass benchtops and light hardwood floors.
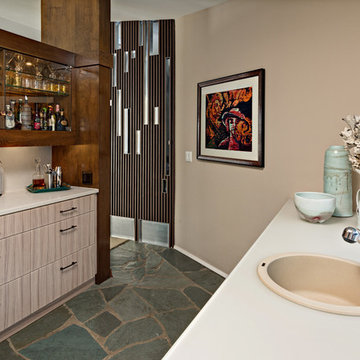
The former galley kitchen was reconfigured as the new wet bar. The original slate floor was preserved but new cabinets with thermofoil doors and new back-painted glass countertops were installed. Photography by Ehlen Creative.
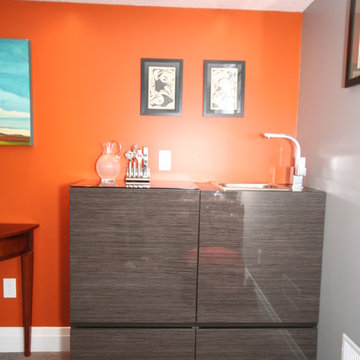
Design ideas for a small modern single-wall wet bar in Toronto with a drop-in sink, flat-panel cabinets, grey cabinets and glass benchtops.
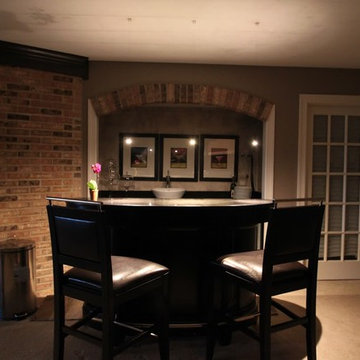
This is an example of a mid-sized traditional single-wall seated home bar in Chicago with carpet, a drop-in sink, black cabinets, glass benchtops and beige floor.
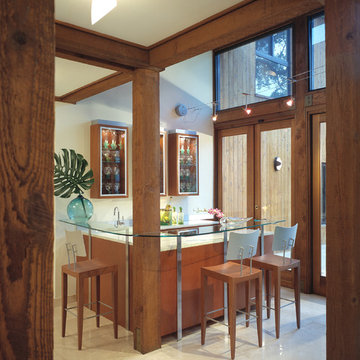
The home’s original wood beams were kept intact, literally integrated into a new glass and chrome bar for a rustic-meets-modern effect.
Inspiration for a small country l-shaped seated home bar in Miami with a drop-in sink, glass-front cabinets, light wood cabinets, glass benchtops, white splashback and white floor.
Inspiration for a small country l-shaped seated home bar in Miami with a drop-in sink, glass-front cabinets, light wood cabinets, glass benchtops, white splashback and white floor.
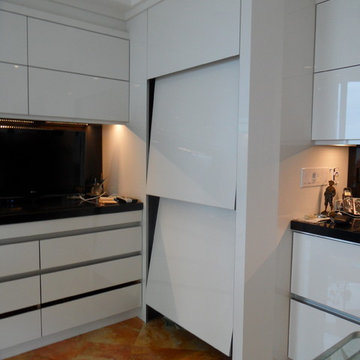
Glass tops with movement inside of the glass. All acrylic cabinet. custom L.E.D lighting throughout the Kitchen. All Servo Drive doors on wall cabinets and a lot of extra accessory hidden behind.
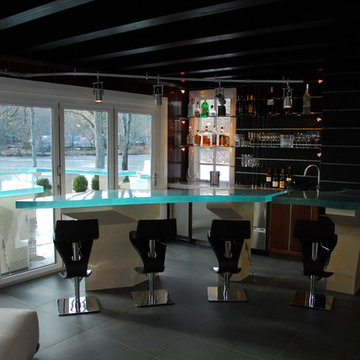
Inspiration for an expansive modern u-shaped wet bar in New York with a drop-in sink, flat-panel cabinets, brown cabinets, glass benchtops, black splashback, glass sheet splashback and limestone floors.
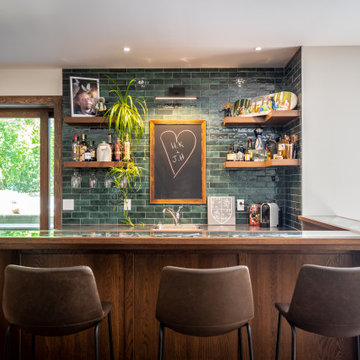
This kitchen is a shaker style kitchen finished in Benjamin Moore CC-666 BONSAI.
The kitchen features cove moldings, beveled light rails and beveled base moldings. All drawer boxes are solid birch dovetail joinery.
The main countertops are LG Viatera quartz Bella with a square edge.
The raised countertop is solid walnut butcher block.
The bar is Stained white oak cabinetry with raised shadow box bar top.
Designer is our very own Tiana Gillingham
Photography DandeneauPhoto
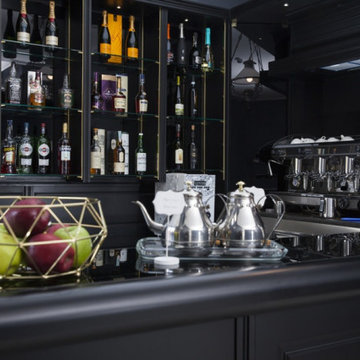
Inspiration for a large contemporary l-shaped seated home bar in Naples with a drop-in sink, raised-panel cabinets, black cabinets, glass benchtops, black splashback, engineered quartz splashback, marble floors and black benchtop.
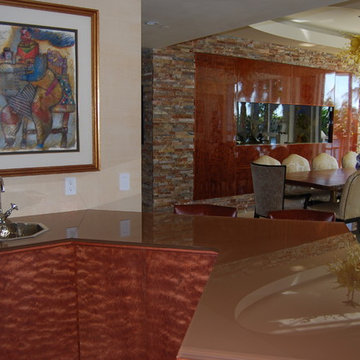
3/4" painted glass bar top.
Inspiration for a mid-sized eclectic seated home bar in Miami with a drop-in sink, flat-panel cabinets, medium wood cabinets, glass benchtops and ceramic floors.
Inspiration for a mid-sized eclectic seated home bar in Miami with a drop-in sink, flat-panel cabinets, medium wood cabinets, glass benchtops and ceramic floors.
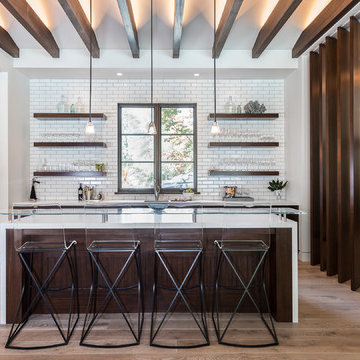
Photographer: Kat Alves
Inspiration for an expansive transitional galley home bar in Sacramento with a drop-in sink, dark wood cabinets, glass benchtops, white splashback and light hardwood floors.
Inspiration for an expansive transitional galley home bar in Sacramento with a drop-in sink, dark wood cabinets, glass benchtops, white splashback and light hardwood floors.
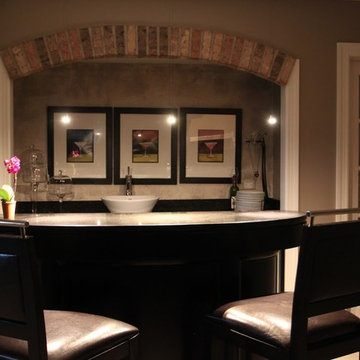
Inspiration for a mid-sized traditional single-wall seated home bar in Chicago with carpet, a drop-in sink, glass benchtops and beige floor.
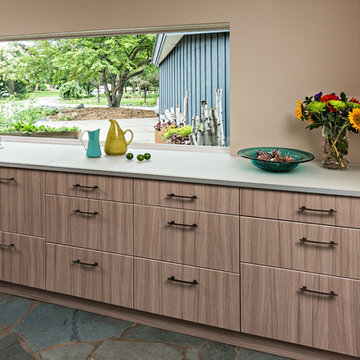
In the new wet bar, cabinetry provides and abundance of storage and plenty of counter space is available for buffet service. An undercabinet frig is at the left of the sink. The new window gives natural light and front yard garden views. Photography by Ehlen Creative.
Home Bar Design Ideas with a Drop-in Sink and Glass Benchtops
1