Home Bar Design Ideas with an Undermount Sink and Quartz Benchtops
Refine by:
Budget
Sort by:Popular Today
41 - 60 of 3,691 photos
Item 1 of 3
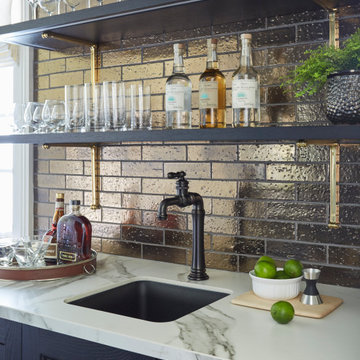
The light filled space has large windows and four doors, but works well in the strategically configured floor plan. Generous wall trim, exquisite light fixtures and modern stools create a warm ambiance. In the words of the homeowner, “it is beyond our dreams”.
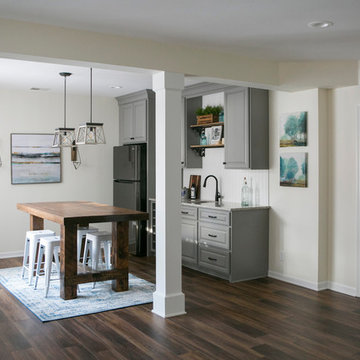
Redesigning the bar improves the flow with the rest of the basement allowing for easy access in and out of the bar. This beautiful table was custom made from reclaimed wood and serves as a buffet space, game table, dining table, or a spot to sit and have a drink.
Instead of having a flooring change from carpet and to tile, this wood-look luxury vinyl plank was installed. The flow is improved and the space feels larger.
The main finishes are neutral with a mix of rustic, traditional, and coastal styles. The painted cabinetry contrasts nicely with the stained table and flooring. Pops of blue are seen in the accessories.
Photo by: Beth Skogen
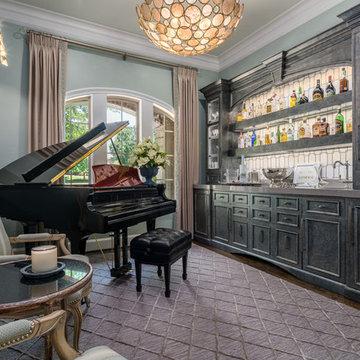
Inspiration for a mid-sized eclectic single-wall wet bar in Dallas with an undermount sink, recessed-panel cabinets, black cabinets, quartz benchtops, white splashback, ceramic splashback, dark hardwood floors, brown floor and grey benchtop.
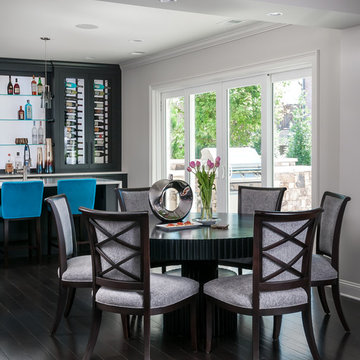
Anastasia Alkema Photography
Photo of an expansive modern galley seated home bar in Atlanta with an undermount sink, flat-panel cabinets, black cabinets, quartz benchtops, dark hardwood floors, brown floor, blue benchtop and glass sheet splashback.
Photo of an expansive modern galley seated home bar in Atlanta with an undermount sink, flat-panel cabinets, black cabinets, quartz benchtops, dark hardwood floors, brown floor, blue benchtop and glass sheet splashback.
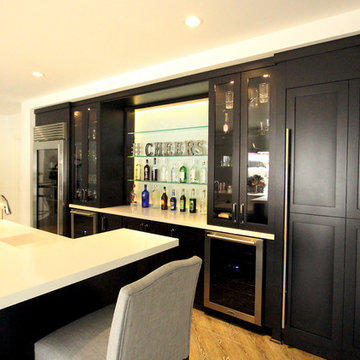
36" SubZero Pro Refrigerator anchors one end of the back wall of this basement bar. The other side is a hidden pantry cabinet. The wall cabinets were brought down the countertop and include glass doors and glass shelves. Glass shelves span the width between the cabients and sit in front of a back lit glass panel that adds to the ambiance of the bar. Undercounter wine refrigerators were incorporated on the back wall as well.
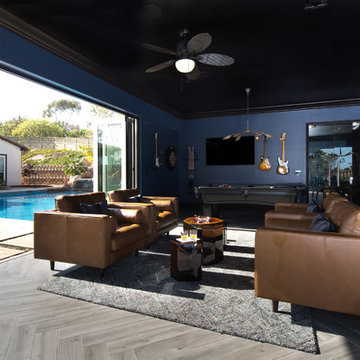
Lori Dennis Interior Design
Erika Bierman Photography
This is an example of a large transitional home bar in Los Angeles with an undermount sink, shaker cabinets, black cabinets, quartz benchtops, beige splashback, glass tile splashback and medium hardwood floors.
This is an example of a large transitional home bar in Los Angeles with an undermount sink, shaker cabinets, black cabinets, quartz benchtops, beige splashback, glass tile splashback and medium hardwood floors.
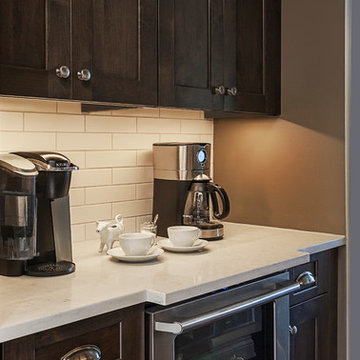
Laurie Trinch Interiors
Inspiration for a mid-sized transitional galley wet bar in Detroit with an undermount sink, shaker cabinets, dark wood cabinets, quartz benchtops, white splashback, subway tile splashback and dark hardwood floors.
Inspiration for a mid-sized transitional galley wet bar in Detroit with an undermount sink, shaker cabinets, dark wood cabinets, quartz benchtops, white splashback, subway tile splashback and dark hardwood floors.
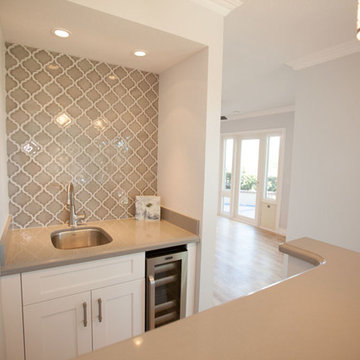
Inspiration for a mid-sized transitional galley wet bar in Los Angeles with white cabinets, light hardwood floors, an undermount sink, quartz benchtops, brown splashback, ceramic splashback, beige benchtop and shaker cabinets.
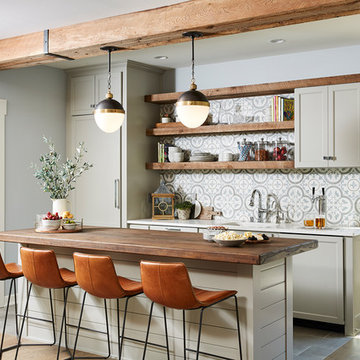
Alyssa Lee Photography
Transitional galley seated home bar in Minneapolis with quartz benchtops, cement tile splashback, white benchtop, an undermount sink, shaker cabinets, grey cabinets, multi-coloured splashback and grey floor.
Transitional galley seated home bar in Minneapolis with quartz benchtops, cement tile splashback, white benchtop, an undermount sink, shaker cabinets, grey cabinets, multi-coloured splashback and grey floor.
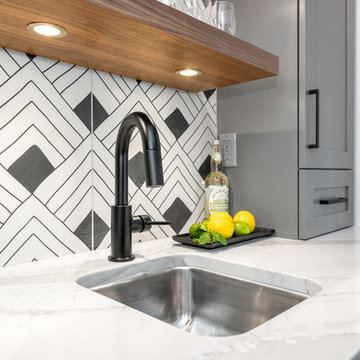
These elements are repeated again at the bar area where a bold backsplash and black fixtures link to the design of the bathroom, creating a consistent and fun feel throughout. The bar was designed to accommodate mixing up a post-workout smoothie or a post-hot tub evening beverage, and is oriented at the billiards area to create central focal point in the space. Conveniently adjacent to both the fitness area and the media zone it is only steps away for a snack.
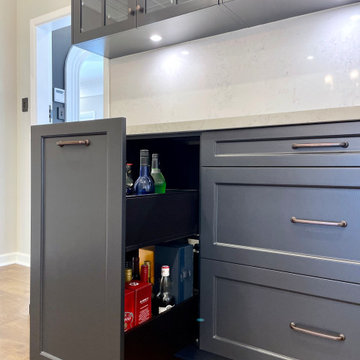
CLASSIC PROVINCIAL
- Custom designed home bar featuring an 'in-house' profile
- Hand painted 'brush strokes' finish
- Custom wine bottle holder
- Feature glass display doors, with full glass internals and recessed LED round lights
- 40mm mitred Talostone 'Carrara Classic' benchtop
- Talostone 'Carrara Classic' splashback
- Ornante 'rustic copper' handles and knobs
- Integrated bar fridge
- 1 x Integrated rollout bin
- Drinks caddy
- Blum hardware
Sheree Bounassif, Kitchens by Emanuel
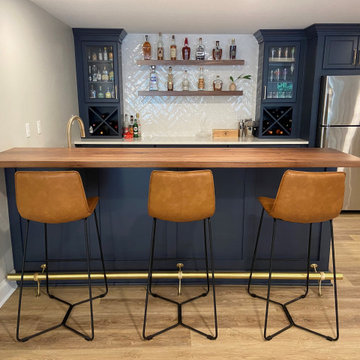
This is an example of a mid-sized transitional galley wet bar in Other with an undermount sink, blue cabinets, quartz benchtops, white splashback, subway tile splashback, dark hardwood floors, brown floor and white benchtop.

Our Austin studio decided to go bold with this project by ensuring that each space had a unique identity in the Mid-Century Modern style bathroom, butler's pantry, and mudroom. We covered the bathroom walls and flooring with stylish beige and yellow tile that was cleverly installed to look like two different patterns. The mint cabinet and pink vanity reflect the mid-century color palette. The stylish knobs and fittings add an extra splash of fun to the bathroom.
The butler's pantry is located right behind the kitchen and serves multiple functions like storage, a study area, and a bar. We went with a moody blue color for the cabinets and included a raw wood open shelf to give depth and warmth to the space. We went with some gorgeous artistic tiles that create a bold, intriguing look in the space.
In the mudroom, we used siding materials to create a shiplap effect to create warmth and texture – a homage to the classic Mid-Century Modern design. We used the same blue from the butler's pantry to create a cohesive effect. The large mint cabinets add a lighter touch to the space.
---
Project designed by the Atomic Ranch featured modern designers at Breathe Design Studio. From their Austin design studio, they serve an eclectic and accomplished nationwide clientele including in Palm Springs, LA, and the San Francisco Bay Area.
For more about Breathe Design Studio, see here: https://www.breathedesignstudio.com/
To learn more about this project, see here: https://www.breathedesignstudio.com/atomic-ranch
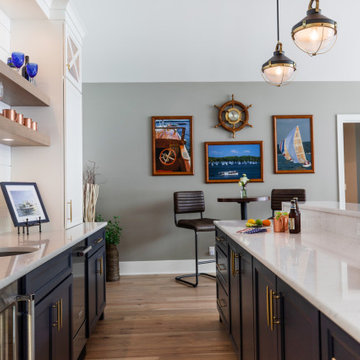
www.genevacabinet.com . . . Home bar on upper level of home, cabinetry by Medallion Cabinetry
Mid-sized beach style galley wet bar in Milwaukee with an undermount sink, flat-panel cabinets, white cabinets, quartz benchtops, white splashback, shiplap splashback, medium hardwood floors, brown floor and white benchtop.
Mid-sized beach style galley wet bar in Milwaukee with an undermount sink, flat-panel cabinets, white cabinets, quartz benchtops, white splashback, shiplap splashback, medium hardwood floors, brown floor and white benchtop.
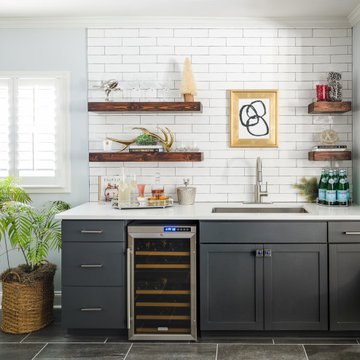
Photo Credit: Tiffany Ringwald Photography
Design ideas for a mid-sized transitional single-wall wet bar in Charlotte with an undermount sink, shaker cabinets, grey cabinets, quartz benchtops, white splashback, porcelain floors, grey floor, white benchtop and subway tile splashback.
Design ideas for a mid-sized transitional single-wall wet bar in Charlotte with an undermount sink, shaker cabinets, grey cabinets, quartz benchtops, white splashback, porcelain floors, grey floor, white benchtop and subway tile splashback.
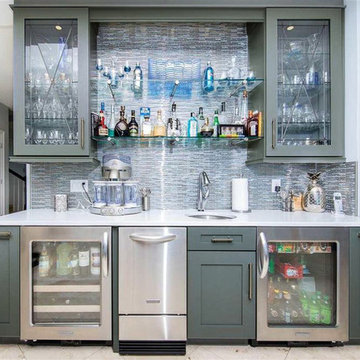
The Klein condo is a penthouse unit overlooking the beautiful back bay of Orange Beach, AL. The original kitchen was put in by the developer and lacked a wow factor as well as the organization and functionality that the Klein's desired to fit their cooking and entertaining needs. The right side of the kitchen is a wall of floor to ceiling windows that bring in the beautiful scenery of the bay. It was important to the client to create a kitchen that would enhance and compliment the water view rather than distract from it. We chose the Bristol door, a wide stile shaker, because of it's clean and simple lines. Wellborn's Willow paint served as the perfect compliment to the cool blue tones from the bay view that poured into the kitchen. We made sure to use every inch of space for functional storage; from a lazy susan in the tight left corner, to a tall pull-out cabinet left of the fridge, to custom fitting a cabinet front all the way to the angled wall on the right side of the kitchen. Mrs. Klein wanted a large smooth surface for baking, so we created a double-sided island that gave her a 50" deep smooth countertop with waterfall ends. The Klein's also wanted to incorporate a large wet bar near the kitchen to use for entertaining and display. We used the same finishes and moldings, but added some glass doors and glass shelves to reflect the water views. The bar includes two spice rack pull-outs that are used for liquor bottle storage. This renovation transformed the Klein's drab, builder level kitchen into a custom, highly functional kitchen & bar that harmonizes with the beautiful bay views that encompass it.
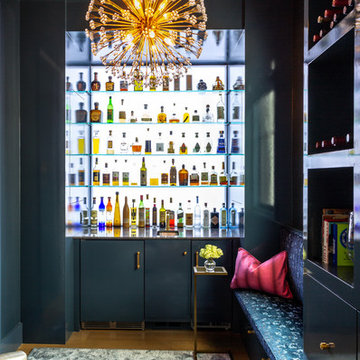
Reagen Taylor Photography
This is an example of a mid-sized contemporary single-wall seated home bar in Chicago with an undermount sink, black cabinets, quartz benchtops, white splashback, light hardwood floors, brown floor and grey benchtop.
This is an example of a mid-sized contemporary single-wall seated home bar in Chicago with an undermount sink, black cabinets, quartz benchtops, white splashback, light hardwood floors, brown floor and grey benchtop.
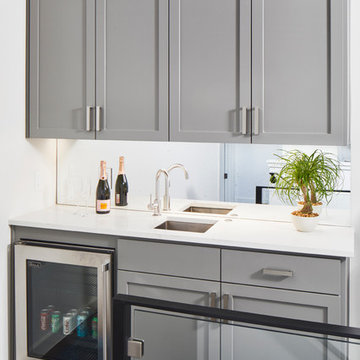
Custom wet bar at the Clearock Residence. Construction by Mulligan Construction. Photography by Andrea Calo.
Design ideas for a mid-sized contemporary single-wall wet bar in Austin with an undermount sink, shaker cabinets, grey cabinets, quartz benchtops, mirror splashback, dark hardwood floors, brown floor and white benchtop.
Design ideas for a mid-sized contemporary single-wall wet bar in Austin with an undermount sink, shaker cabinets, grey cabinets, quartz benchtops, mirror splashback, dark hardwood floors, brown floor and white benchtop.
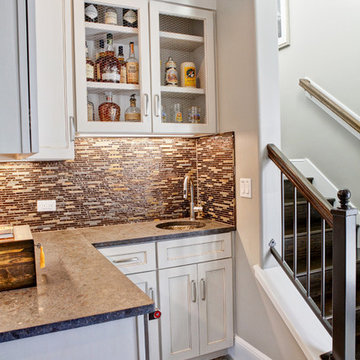
Small transitional l-shaped wet bar in Austin with white cabinets, an undermount sink, recessed-panel cabinets, quartz benchtops, multi-coloured splashback, matchstick tile splashback, porcelain floors and brown floor.
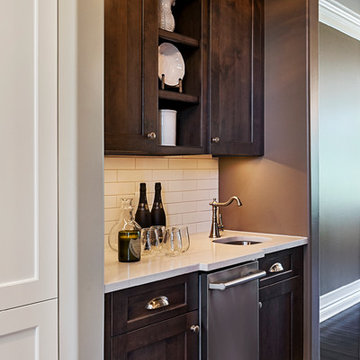
Laurie Trinch Interiors
Inspiration for a mid-sized transitional single-wall wet bar in Detroit with an undermount sink, shaker cabinets, dark wood cabinets, quartz benchtops, white splashback, subway tile splashback, dark hardwood floors and white benchtop.
Inspiration for a mid-sized transitional single-wall wet bar in Detroit with an undermount sink, shaker cabinets, dark wood cabinets, quartz benchtops, white splashback, subway tile splashback, dark hardwood floors and white benchtop.
Home Bar Design Ideas with an Undermount Sink and Quartz Benchtops
3