Home Bar Design Ideas with an Undermount Sink
Refine by:
Budget
Sort by:Popular Today
181 - 200 of 4,535 photos
Item 1 of 3
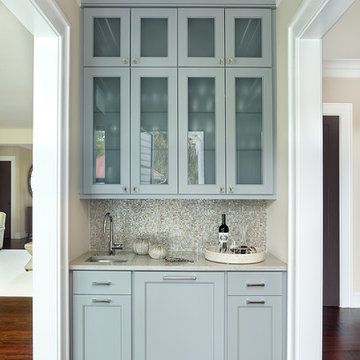
Holger Obenaus
This is an example of a small transitional home bar in Charleston with an undermount sink, grey cabinets, glass tile splashback and medium hardwood floors.
This is an example of a small transitional home bar in Charleston with an undermount sink, grey cabinets, glass tile splashback and medium hardwood floors.
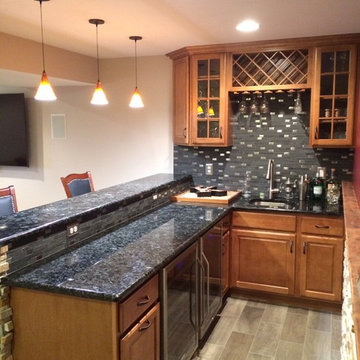
Precision Home Solutions specializes in remodeled bath and kitchens, finished basements/bars. We keep your budget and ideas in mind when designing your dream space. We work closely with you during the entire process making it fun to remodel. We are a small company with 25 years in the construction business with professional and personalized service. We look forward to earning your business and exceeding your expectations.
The start of your remodel journey begins with a visit to your home. We determine what your needs, budget and dreams are. We then design your space with all your needs considered staying with-in budget.
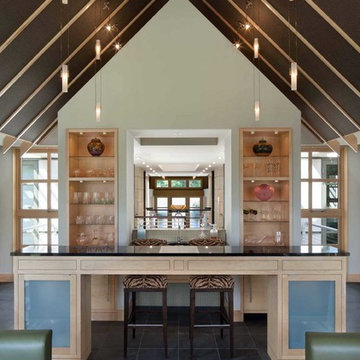
Farshid Assassi
Mid-sized contemporary single-wall home bar in Cedar Rapids with an undermount sink, open cabinets, light wood cabinets, solid surface benchtops, mirror splashback, marble floors and black floor.
Mid-sized contemporary single-wall home bar in Cedar Rapids with an undermount sink, open cabinets, light wood cabinets, solid surface benchtops, mirror splashback, marble floors and black floor.
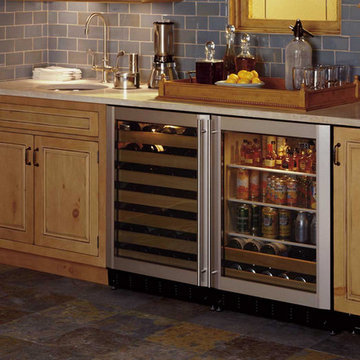
Inspiration for a large traditional single-wall wet bar in Bridgeport with an undermount sink, raised-panel cabinets, light wood cabinets, limestone benchtops, blue splashback, subway tile splashback and slate floors.
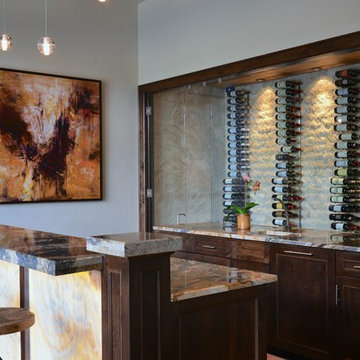
A modern and warm wine room and bar in a home in Dallas, Texas features a plate glass wall separating the bar area and climate controlled wine storage. The back wall is accented with an Austin stone material, while modern wine racks are both functional and beautiful. Abstract art pulls in the colors tones in the granite countertops while back lit honey onyx graces the front of the bar. Modern pendant lighting was installed at varying heights for added interest and drama.
Interior Design: AVID Associates
Builder: Martin Raymond Homes
Photography: Michael Hunter
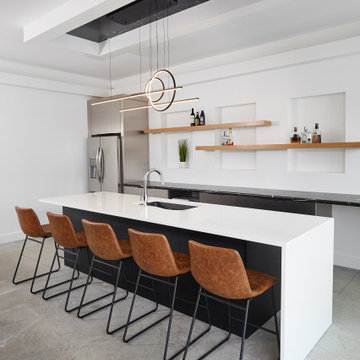
The basement bar features black matte cabinetry by Eclipse Cabinetry. This space is accessible from the pool area outdoors through an entire wall of sliding glass.
Builder: Cnossen Construction,
Architect: 42 North - Architecture + Design,
Interior Designer: Whit and Willow,
Photographer: Ashley Avila Photography
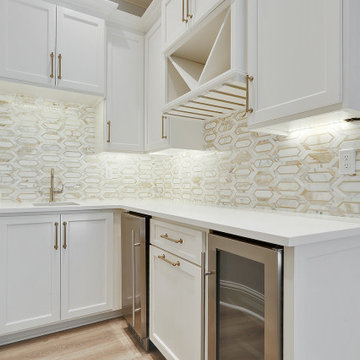
Inspiration for a mid-sized traditional l-shaped wet bar in New Orleans with an undermount sink, shaker cabinets, white cabinets, quartzite benchtops, multi-coloured splashback, marble splashback, laminate floors, brown floor and white benchtop.
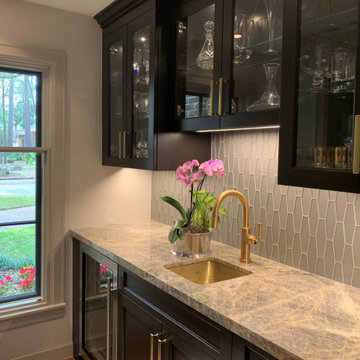
Dark wood bar mirrors the kitchen with the satin brass hardware, plumbing and sink. The hexagonal, geometric tile give a handsome finish to the gentleman's bar. Wine cooler and under counter pull out drawers for the liquor keep the top from clutter.
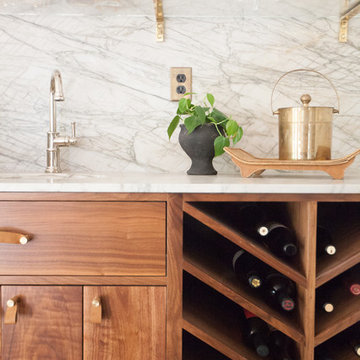
Mid-sized contemporary single-wall wet bar in Los Angeles with an undermount sink, flat-panel cabinets, medium wood cabinets, marble benchtops, grey splashback, stone slab splashback, dark hardwood floors and grey benchtop.
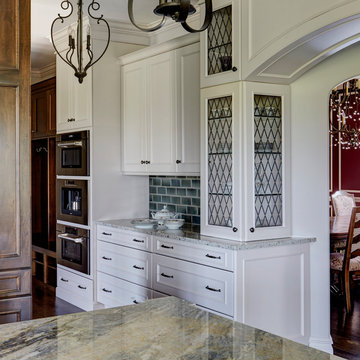
This French country, new construction home features a circular first-floor layout that connects from great room to kitchen and breakfast room, then on to the dining room via a small area that turned out to be ideal for a fully functional bar.
Directly off the kitchen and leading to the dining room, this space is perfectly located for making and serving cocktails whenever the family entertains. In order to make the space feel as open and welcoming as possible while connecting it visually with the kitchen, glass cabinet doors and custom-designed, leaded-glass column cabinetry and millwork archway help the spaces flow together and bring in.
The space is small and tight, so it was critical to make it feel larger and more open. Leaded-glass cabinetry throughout provided the airy feel we were looking for, while showing off sparkling glassware and serving pieces. In addition, finding space for a sink and under-counter refrigerator was challenging, but every wished-for element made it into the final plan.
Photo by Mike Kaskel
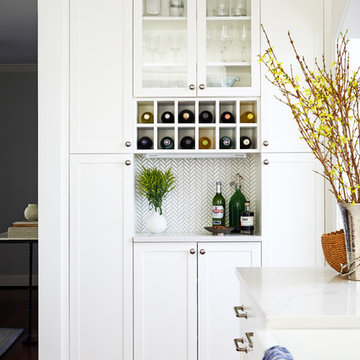
Photography: Stacy Zarin Goldberg
Inspiration for a small transitional galley wet bar in Baltimore with an undermount sink, shaker cabinets, white cabinets, quartz benchtops, blue splashback, mosaic tile splashback, dark hardwood floors and brown floor.
Inspiration for a small transitional galley wet bar in Baltimore with an undermount sink, shaker cabinets, white cabinets, quartz benchtops, blue splashback, mosaic tile splashback, dark hardwood floors and brown floor.
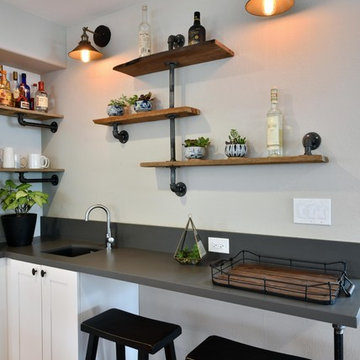
This is an example of a mid-sized industrial l-shaped wet bar in Tampa with shaker cabinets, white cabinets, quartz benchtops, light hardwood floors, brown floor, an undermount sink and grey splashback.
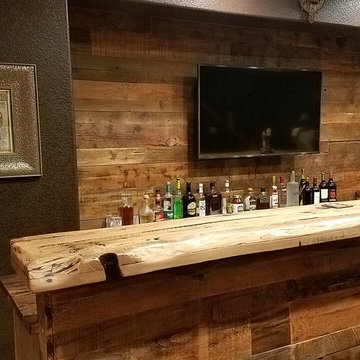
Design ideas for a large country l-shaped seated home bar in Denver with an undermount sink, recessed-panel cabinets, dark wood cabinets, wood benchtops, brown splashback, timber splashback, laminate floors and brown floor.
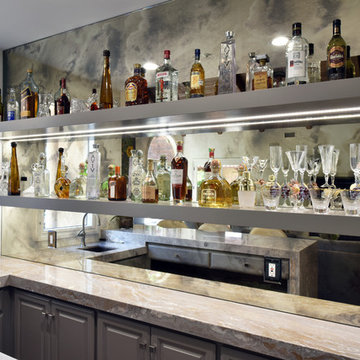
Martin Mann
Design ideas for a mid-sized transitional galley seated home bar in San Diego with an undermount sink, shaker cabinets, grey cabinets, marble benchtops, mirror splashback and dark hardwood floors.
Design ideas for a mid-sized transitional galley seated home bar in San Diego with an undermount sink, shaker cabinets, grey cabinets, marble benchtops, mirror splashback and dark hardwood floors.
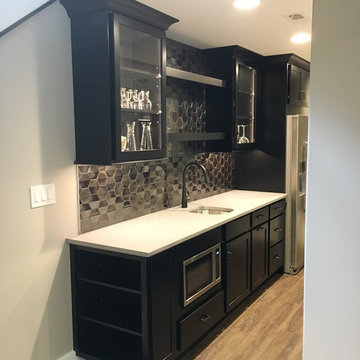
Another stunning home we got to work alongside with G.A. White Homes. It has a clean, modern look with elements that make it cozy and welcoming. With a focus on strong lines, a neutral color palette, and unique lighting creates a classic look that will be enjoyed for years to come.
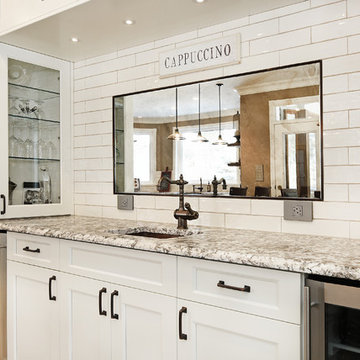
Antique mirror with Schulter edge detail
Large transitional single-wall wet bar in Toronto with an undermount sink, shaker cabinets, white cabinets, granite benchtops, white splashback and subway tile splashback.
Large transitional single-wall wet bar in Toronto with an undermount sink, shaker cabinets, white cabinets, granite benchtops, white splashback and subway tile splashback.
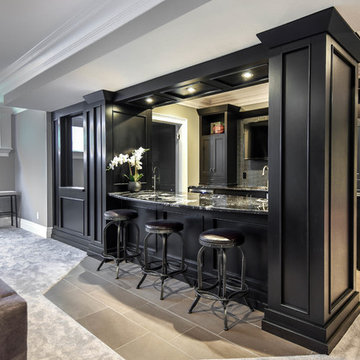
Mid-sized transitional single-wall seated home bar in Edmonton with an undermount sink, black cabinets, marble benchtops, black splashback, porcelain floors, beige floor and recessed-panel cabinets.
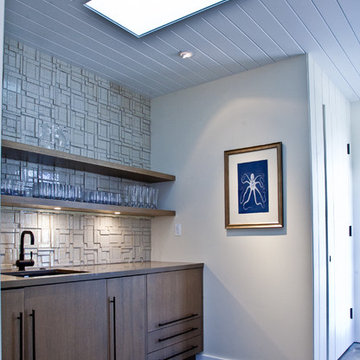
Pool house galley kitchen with concrete flooring for indoor-outdoor flow, as well as color, texture, and durability. The small galley kitchen, covered in Ann Sacks tile and custom shelves, serves as wet bar and food prep area for the family and their guests for frequent pool parties.
Polished concrete flooring carries out to the pool deck connecting the spaces, including a cozy sitting area flanked by a board form concrete fireplace, and appointed with comfortable couches for relaxation long after dark. Poolside chaises provide multiple options for lounging and sunbathing, and expansive Nano doors poolside open the entire structure to complete the indoor/outdoor objective.
Photo credit: Kerry Hamilton
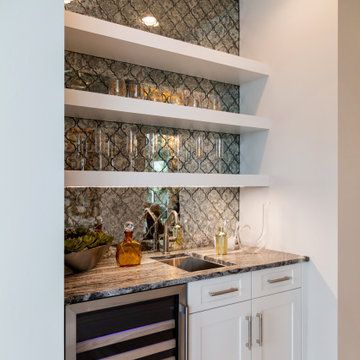
This is an example of a small transitional single-wall wet bar in Miami with an undermount sink, shaker cabinets, white cabinets, granite benchtops, multi-coloured splashback, mirror splashback, ceramic floors, beige floor and grey benchtop.

Modern Basement Bar
Inspiration for a large modern galley wet bar in Calgary with an undermount sink, flat-panel cabinets, grey cabinets, quartz benchtops, black splashback, mirror splashback, light hardwood floors, beige floor and grey benchtop.
Inspiration for a large modern galley wet bar in Calgary with an undermount sink, flat-panel cabinets, grey cabinets, quartz benchtops, black splashback, mirror splashback, light hardwood floors, beige floor and grey benchtop.
Home Bar Design Ideas with an Undermount Sink
10