Home Bar Design Ideas with Beige Floor and Turquoise Floor
Refine by:
Budget
Sort by:Popular Today
181 - 200 of 3,494 photos
Item 1 of 3
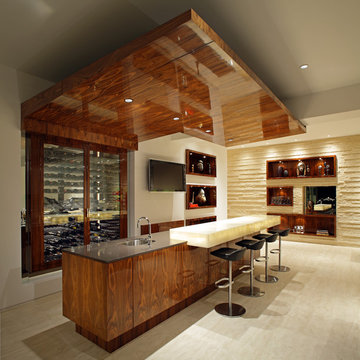
This at home bar with its statement floating wooden ceiling, includes custom wooden niches for displaying art.
Photo of a mid-sized contemporary galley seated home bar in Orange County with an undermount sink, solid surface benchtops, light hardwood floors and beige floor.
Photo of a mid-sized contemporary galley seated home bar in Orange County with an undermount sink, solid surface benchtops, light hardwood floors and beige floor.

For this project we made all the bespoke joinery in our workshop - staircases, shelving, doors, under stairs bar -you name it - we made it.
Inspiration for a contemporary home bar in London with flat-panel cabinets, grey cabinets, black splashback, light hardwood floors, beige floor and black benchtop.
Inspiration for a contemporary home bar in London with flat-panel cabinets, grey cabinets, black splashback, light hardwood floors, beige floor and black benchtop.
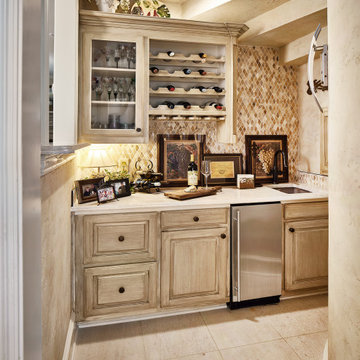
We made minimal changes to this space, but they had a big impact. We added a decorative backsplash to bring in contrast and texture that was lacking, while updating the plumbing fixtures for a more cohesive look. We also swapped the light fixtures so the space no longer felt outdated while keeping the traditional style.

This is an example of a mid-sized transitional galley home bar in San Francisco with flat-panel cabinets, white cabinets, wood benchtops, medium hardwood floors, beige floor and brown benchtop.
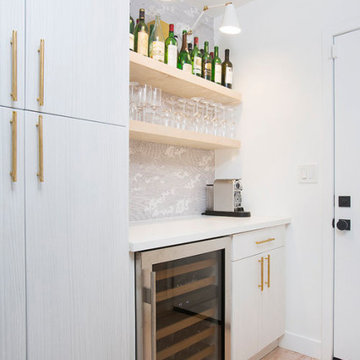
Design ideas for a small scandinavian single-wall home bar in Los Angeles with no sink, flat-panel cabinets, grey cabinets, quartz benchtops, grey splashback, light hardwood floors, beige floor and white benchtop.
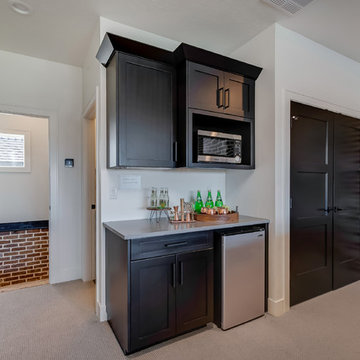
Design ideas for a small transitional single-wall home bar in Boise with shaker cabinets, dark wood cabinets, quartz benchtops, carpet, beige floor and grey benchtop.
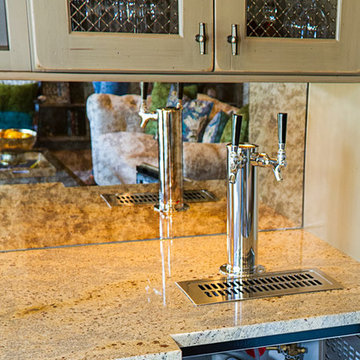
Woodharbor Custom Cabinetry
Photo of a mid-sized transitional single-wall wet bar in Miami with grey cabinets, grey splashback, mirror splashback, granite benchtops, raised-panel cabinets, porcelain floors, beige floor, multi-coloured benchtop and no sink.
Photo of a mid-sized transitional single-wall wet bar in Miami with grey cabinets, grey splashback, mirror splashback, granite benchtops, raised-panel cabinets, porcelain floors, beige floor, multi-coloured benchtop and no sink.
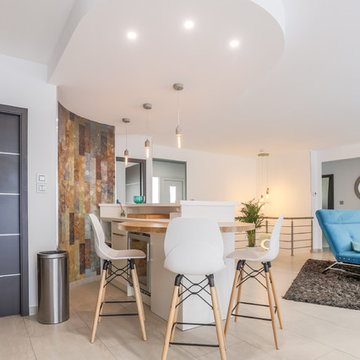
Photo of a contemporary single-wall wet bar in Nancy with wood benchtops, beige floor and brown benchtop.
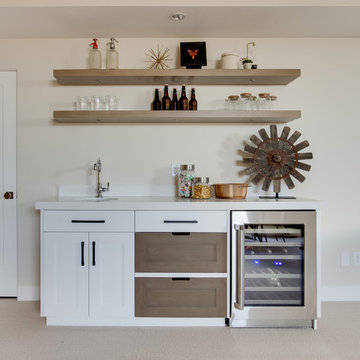
Interior Designer: Simons Design Studio
Builder: Magleby Construction
Photography: Allison Niccum
Inspiration for a country single-wall wet bar in Salt Lake City with an undermount sink, recessed-panel cabinets, white cabinets, beige splashback, carpet, beige floor and white benchtop.
Inspiration for a country single-wall wet bar in Salt Lake City with an undermount sink, recessed-panel cabinets, white cabinets, beige splashback, carpet, beige floor and white benchtop.
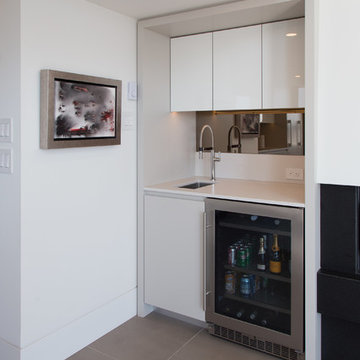
Small contemporary single-wall wet bar in Vancouver with an undermount sink, flat-panel cabinets, white cabinets, solid surface benchtops, mirror splashback, porcelain floors, beige floor and white benchtop.
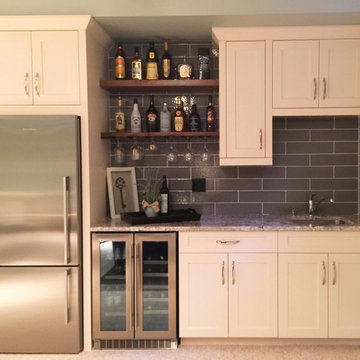
Inspiration for a mid-sized traditional single-wall wet bar in Vancouver with an undermount sink, beaded inset cabinets, white cabinets, granite benchtops, grey splashback, carpet, beige floor and multi-coloured benchtop.
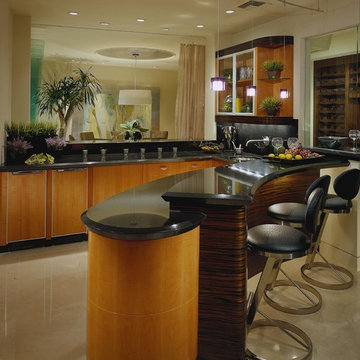
This is an example of a contemporary u-shaped seated home bar in Phoenix with an undermount sink, flat-panel cabinets, medium wood cabinets, beige floor and black benchtop.

Built-in dark walnut wet bar with brass hardware and dark stone backsplash and dark stone countertop. White walls with dark wood built-ins. Wet bar with hammered undermount sink and polished nickel faucet.

Design ideas for a mid-sized transitional galley wet bar in Boston with an undermount sink, glass-front cabinets, blue cabinets, quartz benchtops, white splashback, subway tile splashback, light hardwood floors, beige floor and multi-coloured benchtop.

BEATIFUL HOME DRY BAR
Inspiration for a mid-sized contemporary single-wall home bar in DC Metro with no sink, recessed-panel cabinets, dark wood cabinets, marble benchtops, multi-coloured splashback, glass tile splashback, medium hardwood floors, beige floor and black benchtop.
Inspiration for a mid-sized contemporary single-wall home bar in DC Metro with no sink, recessed-panel cabinets, dark wood cabinets, marble benchtops, multi-coloured splashback, glass tile splashback, medium hardwood floors, beige floor and black benchtop.
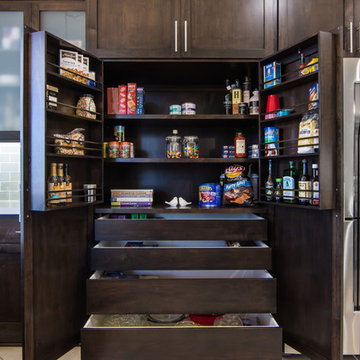
Brian Covington
Photo of a mid-sized transitional single-wall home bar in Los Angeles with dark wood cabinets, beige floor, grey splashback, no sink, recessed-panel cabinets, quartz benchtops, glass tile splashback, porcelain floors and white benchtop.
Photo of a mid-sized transitional single-wall home bar in Los Angeles with dark wood cabinets, beige floor, grey splashback, no sink, recessed-panel cabinets, quartz benchtops, glass tile splashback, porcelain floors and white benchtop.
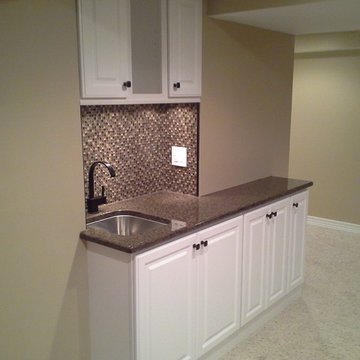
Small traditional single-wall wet bar in Chicago with an undermount sink, raised-panel cabinets, white cabinets, granite benchtops, multi-coloured splashback, mosaic tile splashback, carpet and beige floor.

Design ideas for a traditional single-wall home bar in Minneapolis with an undermount sink, shaker cabinets, beige cabinets, white splashback, beige floor and beige benchtop.

This dry bar nook encloses a beverage cooler among its cabinets. A large quartzite countertop provides ample room for preparation and wooden shelves provide open storage.

This home in Encinitas was in need of a refresh to bring the Ocean into this family near the beach. The kitchen had a complete remodel with new cabinets, glass, sinks, faucets, custom blue color to match our clients favorite colors of the sea, and so much more. We custom made the design on the cabinets and wrapped the island and gave it a pop of color. The dining room had a custom large buffet with teak tile laced into the current hardwood floor. Every room was remodeled and the clients even have custom GR Studio furniture, (the Dorian Swivel Chair and the Warren 3 Piece Sofa). These pieces were brand new introduced in 2019 and this home on the beach was the first to have them. It was a pleasure designing this home with this family from custom window treatments, furniture, flooring, gym, kids play room, and even the outside where we introduced our new custom GR Studio outdoor coverings. This house is now a home for this artistic family. To see the full set of pictures you can view in the Gallery under Encinitas Ocean Remodel.
Home Bar Design Ideas with Beige Floor and Turquoise Floor
10