Home Bar Design Ideas with Beige Floor
Sort by:Popular Today
1 - 10 of 10 photos
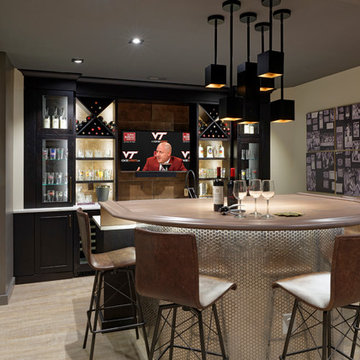
Bob Narod
This is an example of a transitional galley seated home bar in DC Metro with recessed-panel cabinets, dark wood cabinets, brown splashback, beige floor and brown benchtop.
This is an example of a transitional galley seated home bar in DC Metro with recessed-panel cabinets, dark wood cabinets, brown splashback, beige floor and brown benchtop.
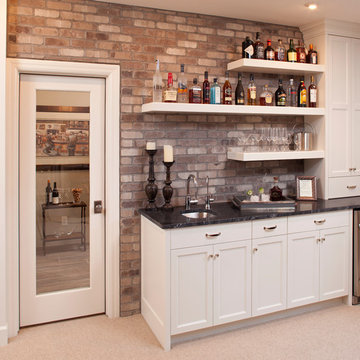
This is an example of a traditional single-wall wet bar in Minneapolis with carpet, an undermount sink, recessed-panel cabinets, white cabinets and beige floor.
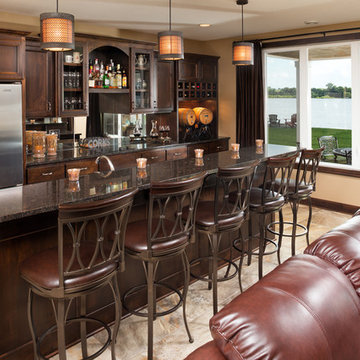
Jim Kruger, LandMark Photography '13
Traditional galley seated home bar in Minneapolis with recessed-panel cabinets, dark wood cabinets, mirror splashback and beige floor.
Traditional galley seated home bar in Minneapolis with recessed-panel cabinets, dark wood cabinets, mirror splashback and beige floor.
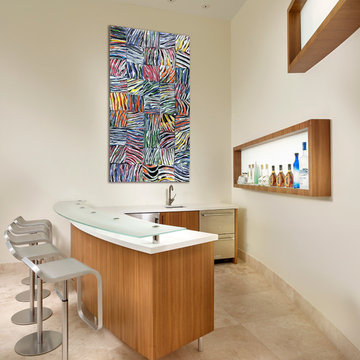
View of custom made bar and LED wall boxes.
Photo by Barry Grossman Photography
Design ideas for a contemporary l-shaped wet bar in Miami with an undermount sink, flat-panel cabinets, medium wood cabinets, beige floor and white benchtop.
Design ideas for a contemporary l-shaped wet bar in Miami with an undermount sink, flat-panel cabinets, medium wood cabinets, beige floor and white benchtop.
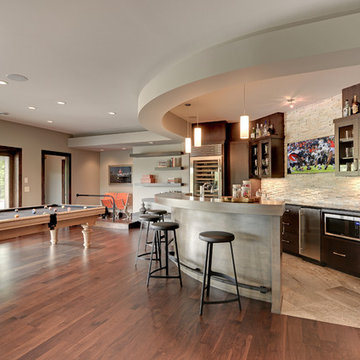
LandMark Photography/Spacecrafters
Photo of a transitional home bar in Minneapolis with beige floor.
Photo of a transitional home bar in Minneapolis with beige floor.
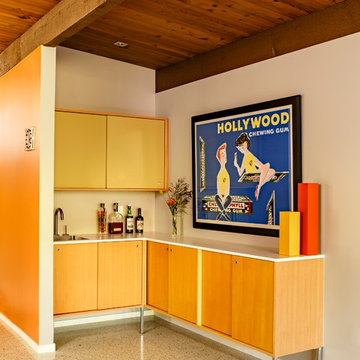
Lincoln Barbour
Mid-sized midcentury l-shaped wet bar in Portland with flat-panel cabinets, beige floor, light wood cabinets, an undermount sink, concrete floors and white benchtop.
Mid-sized midcentury l-shaped wet bar in Portland with flat-panel cabinets, beige floor, light wood cabinets, an undermount sink, concrete floors and white benchtop.
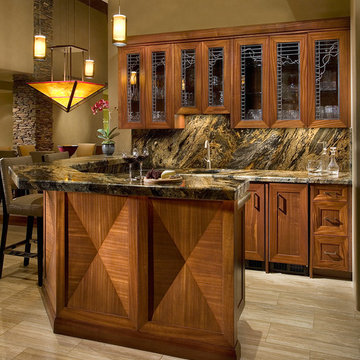
Contemporary desert home with natural materials. Wood, stone and copper elements throughout the house. Floors are vein-cut travertine, walls are stacked stone or drywall with hand-painted faux finish.
Project designed by Susie Hersker’s Scottsdale interior design firm Design Directives. Design Directives is active in Phoenix, Paradise Valley, Cave Creek, Carefree, Sedona, and beyond.
For more about Design Directives, click here: https://susanherskerasid.com/
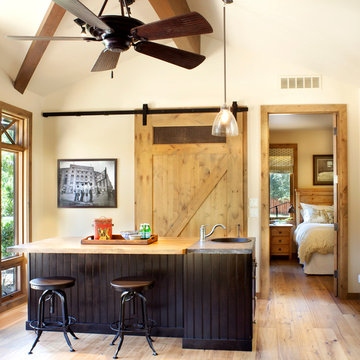
In the 750 sq ft Guest House, the two guest suites are connected with a multi functional living room.
Behind the solid wood sliding door panel is a W/D, refrigerator, microwave and storage.
The kitchen island is equipped with a sink, dishwasher, coffee maker and dish storage.
The breakfast bar allows extra seating.
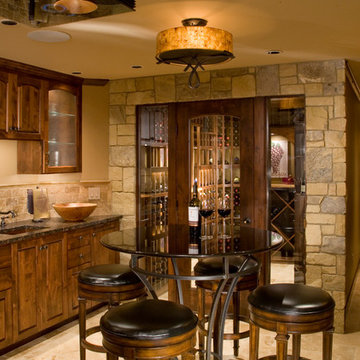
Roger Turk/Northlight Photography
This is an example of a traditional single-wall wet bar in Seattle with an undermount sink, raised-panel cabinets, dark wood cabinets, beige splashback and beige floor.
This is an example of a traditional single-wall wet bar in Seattle with an undermount sink, raised-panel cabinets, dark wood cabinets, beige splashback and beige floor.
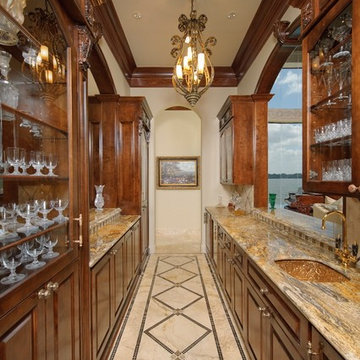
Bruce Glass Photography
Inspiration for a mediterranean galley wet bar in Houston with an undermount sink, raised-panel cabinets, dark wood cabinets and beige floor.
Inspiration for a mediterranean galley wet bar in Houston with an undermount sink, raised-panel cabinets, dark wood cabinets and beige floor.
Home Bar Design Ideas with Beige Floor
1