Home Bar Design Ideas with Beige Splashback and Blue Splashback
Refine by:
Budget
Sort by:Popular Today
81 - 100 of 3,383 photos
Item 1 of 3
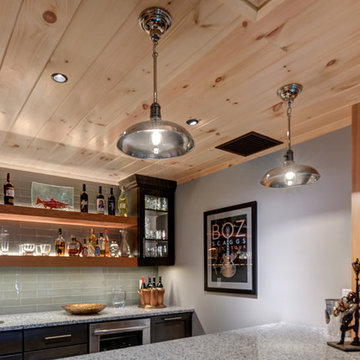
This is an example of a mid-sized arts and crafts galley wet bar in Boston with an undermount sink, recessed-panel cabinets, grey cabinets, granite benchtops, beige splashback and glass tile splashback.
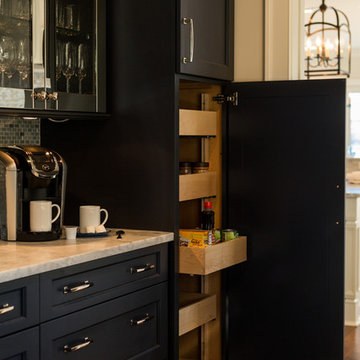
Geneva Cabinet Company, LLC., Beverage Bar and Butlers Pantry with Wood-Mode Fine Custom Cabinetry with recessed Georgetown style door in Vintage Navy finish. Display glass door cabinets are polished aluminum for a chrome look with storage of glass ware, coffee bar with deep drawers and shimmer blue mosaic backsplash.
Victoria McHugh Photography
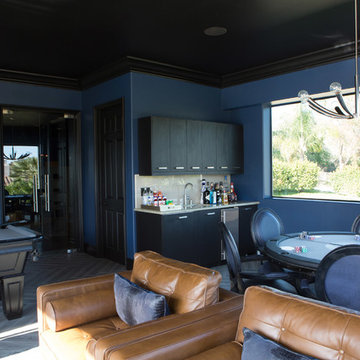
Lori Dennis Interior Design
Erika Bierman Photography
Photo of a large transitional home bar in Los Angeles with an undermount sink, shaker cabinets, black cabinets, quartz benchtops, beige splashback, glass tile splashback and medium hardwood floors.
Photo of a large transitional home bar in Los Angeles with an undermount sink, shaker cabinets, black cabinets, quartz benchtops, beige splashback, glass tile splashback and medium hardwood floors.
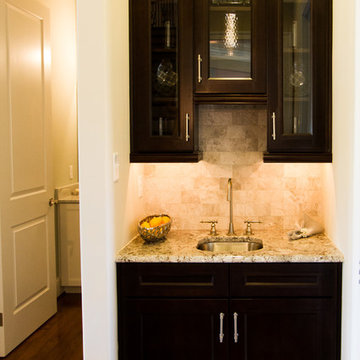
Mid-sized traditional single-wall wet bar in Philadelphia with an undermount sink, raised-panel cabinets, dark wood cabinets, granite benchtops, beige splashback, ceramic splashback and dark hardwood floors.
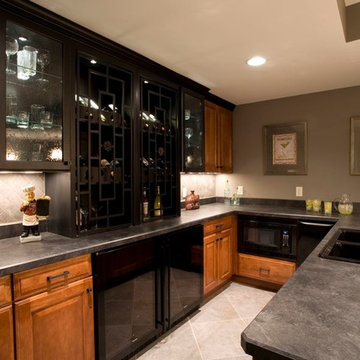
Design ideas for a mid-sized traditional wet bar in Cincinnati with glass-front cabinets, laminate benchtops, beige splashback, ceramic splashback and medium wood cabinets.
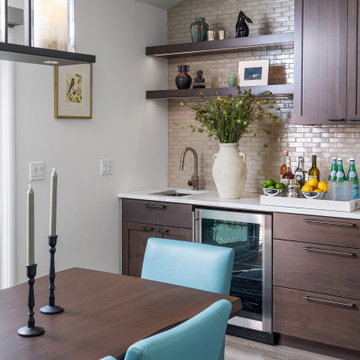
This gorgeous, nature-inspired Great Room—comprised of the kitchen, dining area, and sitting room—was reimagined for some wonderful repeat clients, beginning with a small, treasured piece of art.
Their large 1950s ranch house nestled into a gentle hill surrounded by orchards of fragrant orange, lemon, and cherry trees initially featured a too-small kitchen adjacent to a warren of small spaces with low ceilings serving as a dining and sitting area. They dreamed of a more spacious, light-filled layout.
A complete redesign of the home not only resolved spatial constraints but also embraced the beauty of the home’s natural surroundings. By removing walls and creating an open-plan layout, we enhanced the flow and connectivity between the kitchen, dining, and sitting areas, seamlessly integrating the outdoors with the indoors.
The relocated kitchen now faces the backyard, to facilitate outdoor entertaining and features a large island, serving as a welcoming focal point for both cooking and socializing. I designed a distinctive ceiling feature above the island, crafted from planks of the adjacent vaulted ceiling, mirroring the shape of the island below. This feature adds architectural interest and visually connects the flat kitchen plane with the vaulted plank ceiling of the sitting area, creating a harmonious sense of continuity and warmth.
A beautiful, prized painting of a bird on a branch created the direction for the color and texture palette. An intriguing yellow-green-tan background in the art guided my choices for the backsplash tile (an iridescent version mimics light glinting on water) and countertops. The kitchen's soothing color palette features various shades of natural green, while the dining area introduces feather-blue tones through chair upholstery and rug. Just steps away, the inviting sitting area features a rebuilt fireplace clad in cut, polished Haisa marble tiles in a vertical pattern. The soft, generous seating creates a comfortable spot for movie nights or cozying up by the fire on a cold winter evening. The elegant, simple silhouettes of the furniture enhance the serene and calming atmosphere of the space.
After photos: Bernardo Grijalva and Fiorito Interior Design
Cabinetry: custom by Schmitz Woodwork
Countertops: Primordia and Calcatta Maximus by Caesarstone
Backsplash: Elements in Miami Sand Pearl by Lunada Bay
Island pendants: Simple Sanders by Shades of Light
Stools: Essex by Lazar in Brisa fabric by Ultrafabrics
Dining table: Emerson Wave by Saloom
Dining chairs: Essex by Lazar
Dining lighting: Triad chandelier by Kichler
Dining rug: Soho Smoke by Jaunty Inc.
Sitting area sofa and ottoman: Corvo by Lazar
Sitting area swivel chair: Noah by Lazar
Sitting area rug: Soho Stone by Jaunty Inc.
Motorized shades: Hunter Douglas
Entry console: Reed by Uttermost
Entry light: Re by Visual Comfort
Fireplace: Haisa cut and polished marble by Icontile
Wall paint: Mascarpone by Benjamin Moore
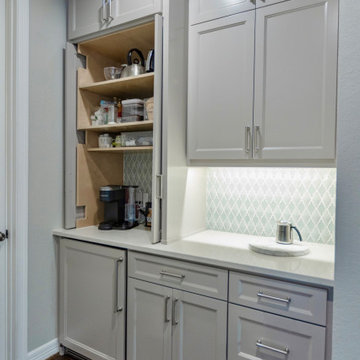
This was a cramped mom's desk that was a complete clutter catcher! Now it is beautiful and takes the pressure off of the adjacent kitchen by moving the coffee center here.
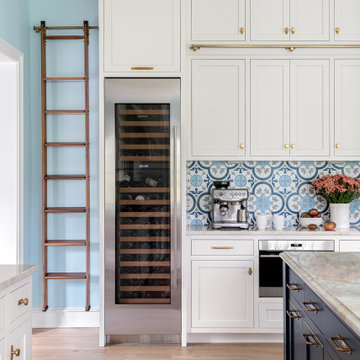
Design ideas for a large mediterranean l-shaped home bar in Philadelphia with shaker cabinets, white cabinets, quartzite benchtops, blue splashback, cement tile splashback, porcelain floors, brown floor and beige benchtop.

Inspiration for a large contemporary single-wall home bar in Portland with a drop-in sink, flat-panel cabinets, medium wood cabinets, granite benchtops, beige splashback, medium hardwood floors, brown floor and beige benchtop.
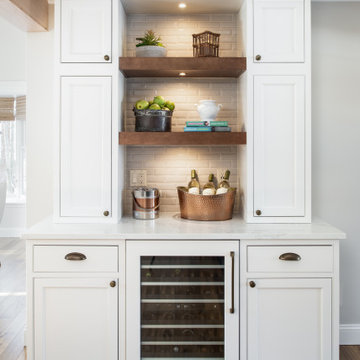
Inspiration for a mid-sized traditional home bar in New York with an undermount sink, beaded inset cabinets, white cabinets, quartz benchtops, beige splashback, porcelain splashback, light hardwood floors and white benchtop.
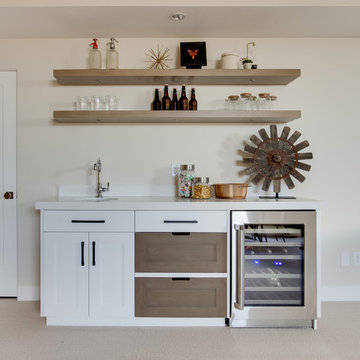
Interior Designer: Simons Design Studio
Builder: Magleby Construction
Photography: Allison Niccum
Inspiration for a country single-wall wet bar in Salt Lake City with an undermount sink, recessed-panel cabinets, white cabinets, beige splashback, carpet, beige floor and white benchtop.
Inspiration for a country single-wall wet bar in Salt Lake City with an undermount sink, recessed-panel cabinets, white cabinets, beige splashback, carpet, beige floor and white benchtop.
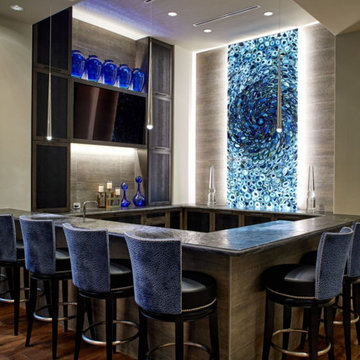
The bar features an extraordinary back lit sliced geode slab. The cabinets are inset with crocodile. Photo by Sam Smeed
Photo of a contemporary u-shaped home bar in Houston with beige splashback, medium hardwood floors, brown floor and black benchtop.
Photo of a contemporary u-shaped home bar in Houston with beige splashback, medium hardwood floors, brown floor and black benchtop.
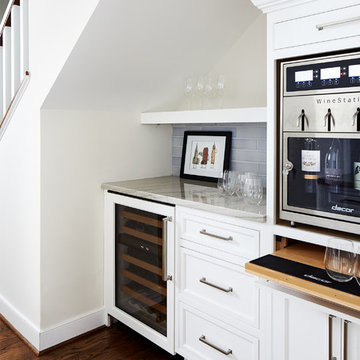
Project Developer Elle Hunter
https://www.houzz.com/pro/eleanorhunter/elle-hunter-case-design-and-remodeling
Designer Allie Mann
https://www.houzz.com/pro/inspiredbyallie/allie-mann-case-design-remodeling-inc?lt=hl
Photography by Stacy Zarin Goldberg
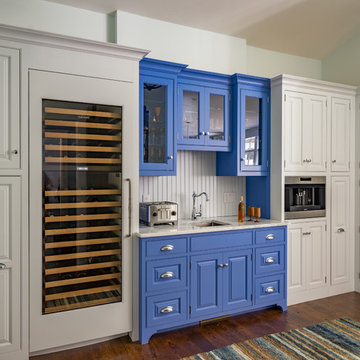
SKI Design - Suzy Kennedy, Smook Architecture and Design, Eric Roth Photography
Design ideas for a traditional wet bar in Boston with an undermount sink, glass-front cabinets, blue cabinets, beige splashback, dark hardwood floors and beige benchtop.
Design ideas for a traditional wet bar in Boston with an undermount sink, glass-front cabinets, blue cabinets, beige splashback, dark hardwood floors and beige benchtop.
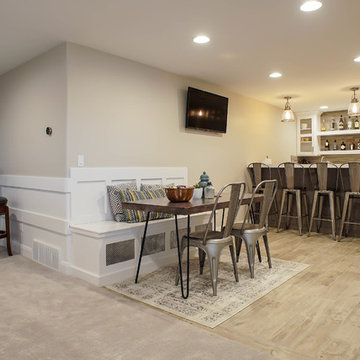
Inspiration for a mid-sized contemporary galley seated home bar in Salt Lake City with glass-front cabinets, white cabinets, solid surface benchtops, beige splashback, porcelain splashback, light hardwood floors, beige floor and an undermount sink.
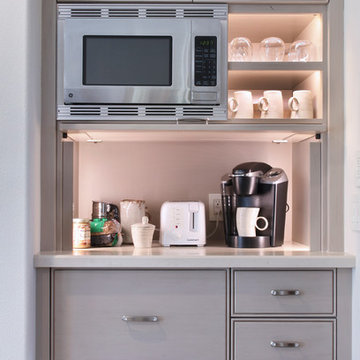
Jeri Koegel
Design ideas for a mid-sized transitional single-wall home bar in Orange County with carpet, beaded inset cabinets, beige cabinets, quartz benchtops, beige splashback, stone slab splashback and beige floor.
Design ideas for a mid-sized transitional single-wall home bar in Orange County with carpet, beaded inset cabinets, beige cabinets, quartz benchtops, beige splashback, stone slab splashback and beige floor.
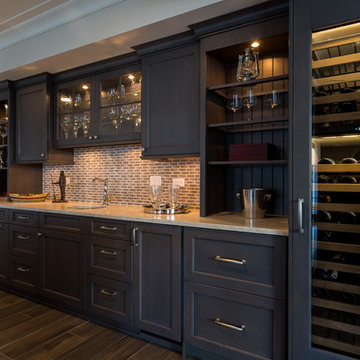
Geneva Cabinet Company, LLC., Beverage Bar and Butlers Pantry with Wood-Mode Fine Custom Cabinetry with recessed Georgetown style door in Vintage Navy finish. Display glass door cabinets are polished aluminum for a chrome look with storage of glass ware, coffee bar with deep drawers and shimmer blue mosaic backsplash.
Victoria McHugh Photography
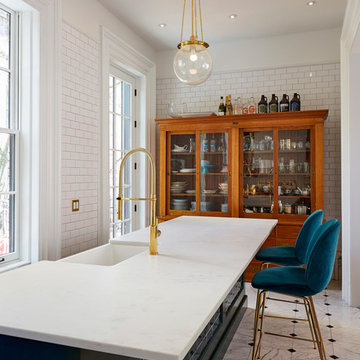
Brooklyn Brownstone Renovation
3"x6" Subway Tile - 1036W Bluegrass
Photos by Jody Kivort
Design ideas for a large transitional single-wall seated home bar in New York with medium wood cabinets, marble benchtops, blue splashback, marble floors, subway tile splashback, white floor and white benchtop.
Design ideas for a large transitional single-wall seated home bar in New York with medium wood cabinets, marble benchtops, blue splashback, marble floors, subway tile splashback, white floor and white benchtop.
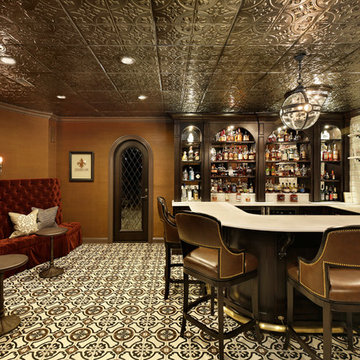
Unique custom designed full bar with seating for 6. Built-in arched bookshelves at wall include wood framed glass shelves. Decorative pilasters spaced in between bookshelves. Bar also includes several appliances, curved wainscot panel & bar rail.
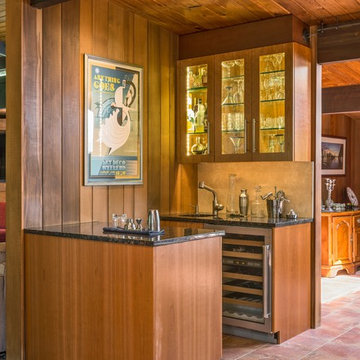
Bar area
Small country galley wet bar in Boston with glass-front cabinets, medium wood cabinets and beige splashback.
Small country galley wet bar in Boston with glass-front cabinets, medium wood cabinets and beige splashback.
Home Bar Design Ideas with Beige Splashback and Blue Splashback
5