Home Bar Design Ideas with an Integrated Sink and Blue Splashback
Refine by:
Budget
Sort by:Popular Today
1 - 14 of 14 photos
Item 1 of 3
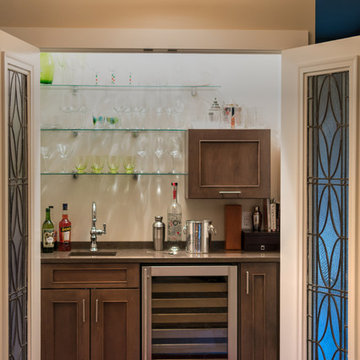
This storm grey kitchen on Cape Cod was designed by Gail of White Wood Kitchens. The cabinets are all plywood with soft close hinges made by UltraCraft Cabinetry. The doors are a Lauderdale style constructed from Red Birch with a Storm Grey stained finish. The island countertop is a Fantasy Brown granite while the perimeter of the kitchen is an Absolute Black Leathered. The wet bar has a Thunder Grey Silestone countertop. The island features shelves for cookbooks and there are many unique storage features in the kitchen and the wet bar to optimize the space and functionality of the kitchen. Builder: Barnes Custom Builders
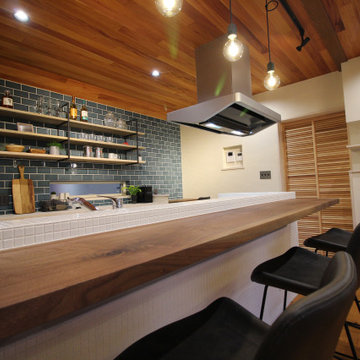
Inspiration for a mid-sized asian single-wall seated home bar in Other with an integrated sink, open cabinets, white cabinets, tile benchtops, blue splashback, ceramic splashback, medium hardwood floors, brown floor and brown benchtop.

Custom hand made and hand-carved transitional residential bar. Luxury black and blue design, gray bar stools.
This is an example of a large transitional single-wall seated home bar in New York with an integrated sink, shaker cabinets, black cabinets, quartz benchtops, blue splashback, engineered quartz splashback, light hardwood floors, brown floor and blue benchtop.
This is an example of a large transitional single-wall seated home bar in New York with an integrated sink, shaker cabinets, black cabinets, quartz benchtops, blue splashback, engineered quartz splashback, light hardwood floors, brown floor and blue benchtop.
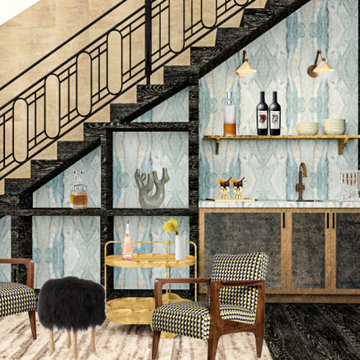
Design ideas for a mid-sized modern single-wall seated home bar in Los Angeles with an integrated sink, recessed-panel cabinets, marble benchtops, blue splashback, marble splashback, dark hardwood floors, brown floor and blue benchtop.
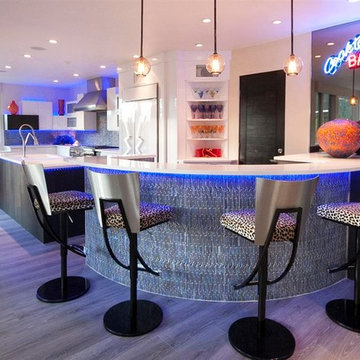
View of new bar and kitchen in old music room location.
This was a major remodel to an existing 1970 building. It was approximately 2300 sq. ft. but it was dated in style and function. The access was by a wood stair up to the street, with no garage and tight small rooms. The remodel and addition created a two car garage with storage and a dramatic entry with grand stair descending down to the existing living room area. Spaces where moved and changed to create a open plan living environment with a new kitchen, master suite, guest suite, and remodeling and adding to the lower level bedrooms with new baths on suite. The mechanical system was replaced and air conditioning was added as well as air treatment.
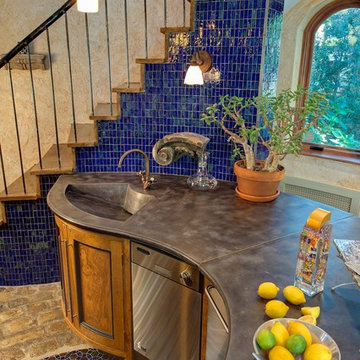
Photo of a large eclectic u-shaped seated home bar in Philadelphia with an integrated sink, recessed-panel cabinets, medium wood cabinets, concrete benchtops, blue splashback, ceramic splashback, ceramic floors and multi-coloured floor.
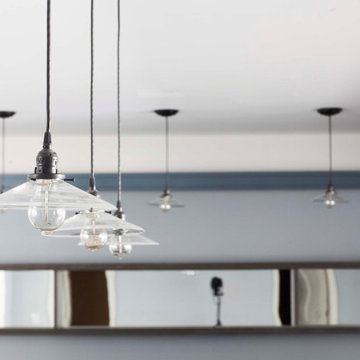
Inspiration for an expansive contemporary galley wet bar in New York with an integrated sink, distressed cabinets, wood benchtops, blue splashback, timber splashback, dark hardwood floors and blue benchtop.
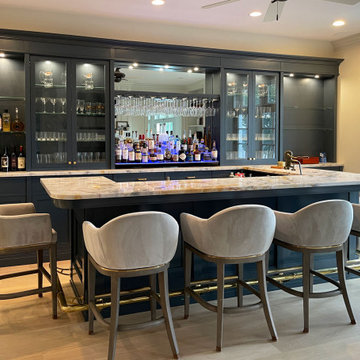
Custom hand made and hand-carved transitional residential bar. Luxury black and blue design, gray bar stools.
Design ideas for a large transitional single-wall seated home bar in New York with an integrated sink, shaker cabinets, black cabinets, quartz benchtops, blue splashback, engineered quartz splashback, light hardwood floors, brown floor and blue benchtop.
Design ideas for a large transitional single-wall seated home bar in New York with an integrated sink, shaker cabinets, black cabinets, quartz benchtops, blue splashback, engineered quartz splashback, light hardwood floors, brown floor and blue benchtop.
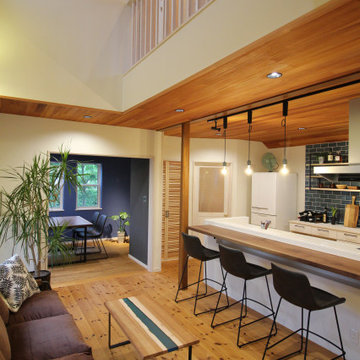
Inspiration for a mid-sized asian single-wall seated home bar in Other with an integrated sink, open cabinets, white cabinets, tile benchtops, blue splashback, ceramic splashback, medium hardwood floors, brown floor and brown benchtop.
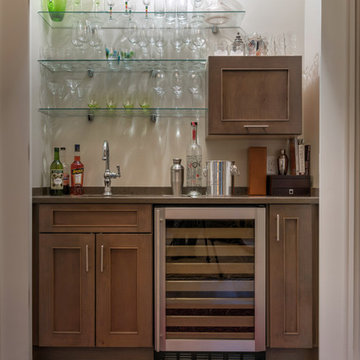
This storm grey kitchen on Cape Cod was designed by Gail of White Wood Kitchens. The cabinets are all plywood with soft close hinges made by UltraCraft Cabinetry. The doors are a Lauderdale style constructed from Red Birch with a Storm Grey stained finish. The island countertop is a Fantasy Brown granite while the perimeter of the kitchen is an Absolute Black Leathered. The wet bar has a Thunder Grey Silestone countertop. The island features shelves for cookbooks and there are many unique storage features in the kitchen and the wet bar to optimize the space and functionality of the kitchen. Builder: Barnes Custom Builders
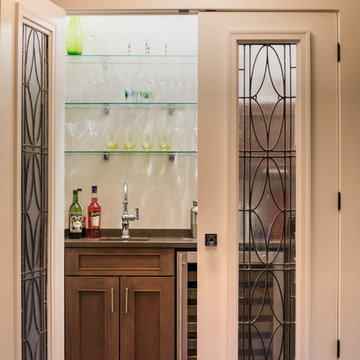
This storm grey kitchen on Cape Cod was designed by Gail of White Wood Kitchens. The cabinets are all plywood with soft close hinges made by UltraCraft Cabinetry. The doors are a Lauderdale style constructed from Red Birch with a Storm Grey stained finish. The island countertop is a Fantasy Brown granite while the perimeter of the kitchen is an Absolute Black Leathered. The wet bar has a Thunder Grey Silestone countertop. The island features shelves for cookbooks and there are many unique storage features in the kitchen and the wet bar to optimize the space and functionality of the kitchen. Builder: Barnes Custom Builders
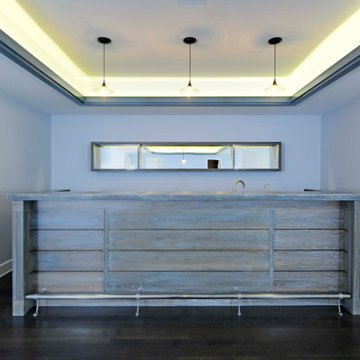
Design ideas for an expansive contemporary galley wet bar in New York with an integrated sink, distressed cabinets, wood benchtops, blue splashback, timber splashback, dark hardwood floors and blue benchtop.
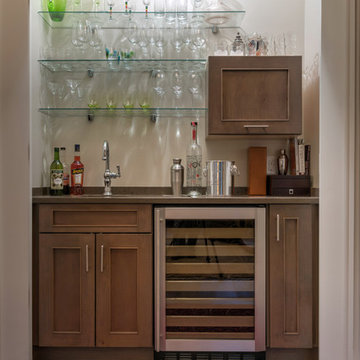
This storm grey kitchen on Cape Cod was designed by Gail of White Wood Kitchens. The cabinets are all plywood with soft close hinges made by UltraCraft Cabinetry. The doors are a Lauderdale style constructed from Red Birch with a Storm Grey stained finish. The island countertop is a Fantasy Brown granite while the perimeter of the kitchen is an Absolute Black Leathered. The wet bar has a Thunder Grey Silestone countertop. The island features shelves for cookbooks and there are many unique storage features in the kitchen and the wet bar to optimize the space and functionality of the kitchen. Builder: Barnes Custom Builders
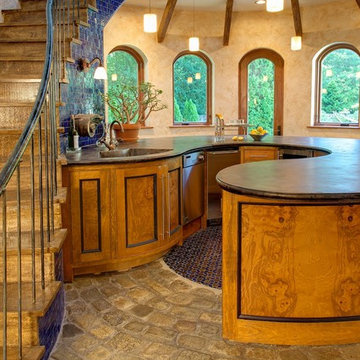
Inspiration for a large eclectic u-shaped seated home bar in Philadelphia with an integrated sink, recessed-panel cabinets, medium wood cabinets, concrete benchtops, blue splashback, ceramic splashback, ceramic floors and multi-coloured floor.
Home Bar Design Ideas with an Integrated Sink and Blue Splashback
1