Home Bar Design Ideas with Flat-panel Cabinets and Brown Benchtop
Refine by:
Budget
Sort by:Popular Today
1 - 20 of 271 photos
Item 1 of 3
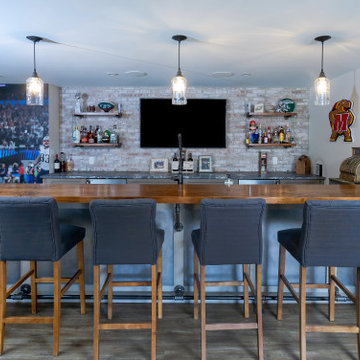
This is an example of a transitional galley seated home bar in Philadelphia with flat-panel cabinets, wood benchtops, multi-coloured splashback, brick splashback, medium hardwood floors, brown floor and brown benchtop.
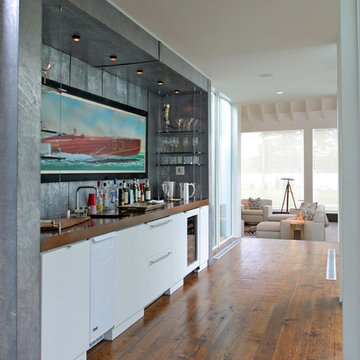
Inspiration for a mid-sized transitional single-wall wet bar in Milwaukee with dark hardwood floors, an undermount sink, flat-panel cabinets, white cabinets, wood benchtops, grey splashback, brown floor and brown benchtop.
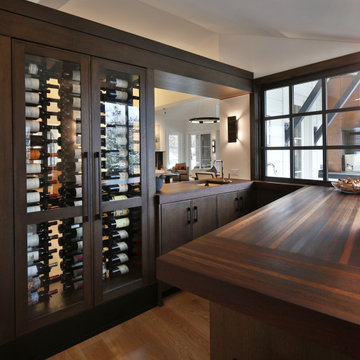
Designed by Stephanie Lafferty. Learn more at https://www.glumber.com/image-library/wenge-wine-bar-tops-in-plain-city-ohio/.
#stephanielafferty #grothouseinc #customwoodcountertops
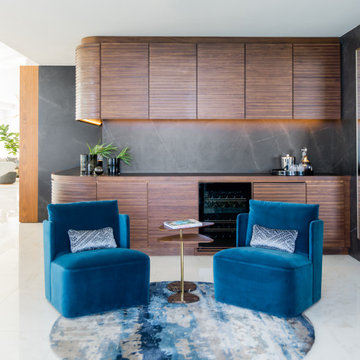
A gorgeous bar and seating area are accented with plush furniture in rich blue hues.
Photo of a mid-sized contemporary l-shaped bar cart in Miami with flat-panel cabinets, medium wood cabinets, wood benchtops, black splashback, white floor and brown benchtop.
Photo of a mid-sized contemporary l-shaped bar cart in Miami with flat-panel cabinets, medium wood cabinets, wood benchtops, black splashback, white floor and brown benchtop.
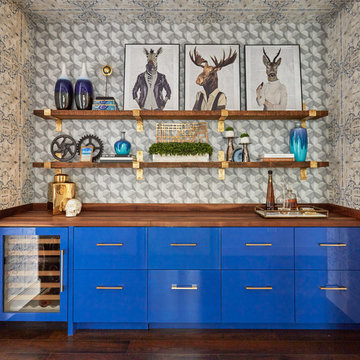
Michael Alan Kaskel
Design ideas for a contemporary single-wall home bar in Chicago with no sink, flat-panel cabinets, blue cabinets, wood benchtops, multi-coloured splashback, dark hardwood floors and brown benchtop.
Design ideas for a contemporary single-wall home bar in Chicago with no sink, flat-panel cabinets, blue cabinets, wood benchtops, multi-coloured splashback, dark hardwood floors and brown benchtop.
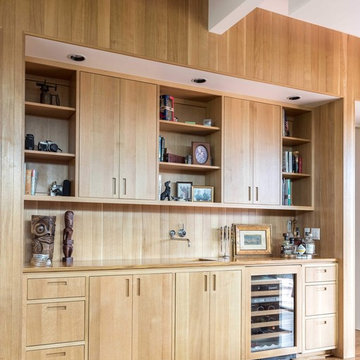
Design ideas for a contemporary single-wall wet bar in Sacramento with an undermount sink, flat-panel cabinets, medium wood cabinets, wood benchtops, brown splashback, timber splashback, medium hardwood floors, brown floor and brown benchtop.
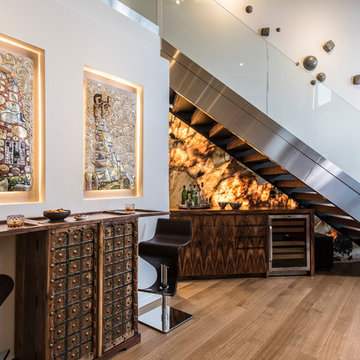
Custom built dry bar under the stairs featuring LED lit stone slab. Wall to upstairs feature contemporary artwork.
Photographer: Scott Sandler
Inspiration for a small contemporary single-wall home bar in Phoenix with flat-panel cabinets, wood benchtops, stone slab splashback, medium hardwood floors, dark wood cabinets, brown floor and brown benchtop.
Inspiration for a small contemporary single-wall home bar in Phoenix with flat-panel cabinets, wood benchtops, stone slab splashback, medium hardwood floors, dark wood cabinets, brown floor and brown benchtop.
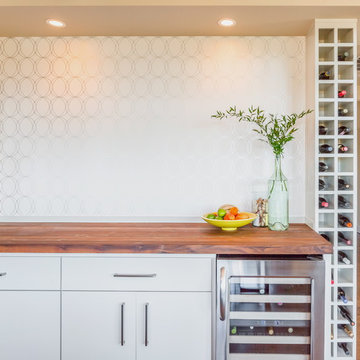
This is an example of a mid-sized transitional single-wall home bar in Seattle with flat-panel cabinets, white cabinets, wood benchtops, white splashback, dark hardwood floors and brown benchtop.
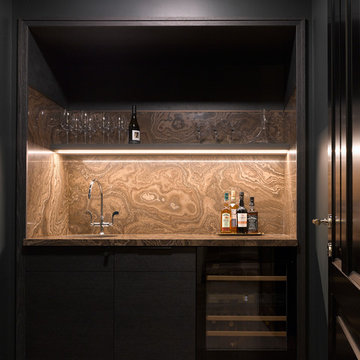
Сергей Ананьев
This is an example of a scandinavian wet bar in Moscow with an undermount sink, flat-panel cabinets, black cabinets, brown splashback, brown floor and brown benchtop.
This is an example of a scandinavian wet bar in Moscow with an undermount sink, flat-panel cabinets, black cabinets, brown splashback, brown floor and brown benchtop.
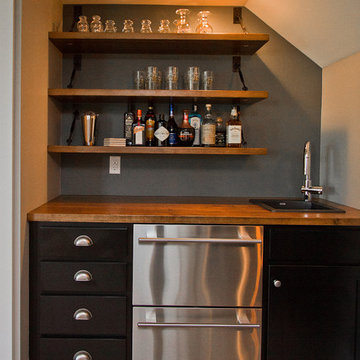
Abigail Rose Photography
Inspiration for a large arts and crafts single-wall wet bar in Other with carpet, beige floor, a drop-in sink, black cabinets, wood benchtops, grey splashback, brown benchtop and flat-panel cabinets.
Inspiration for a large arts and crafts single-wall wet bar in Other with carpet, beige floor, a drop-in sink, black cabinets, wood benchtops, grey splashback, brown benchtop and flat-panel cabinets.
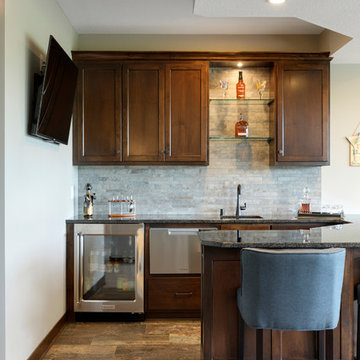
Lower level wet bar with beverage center, dishwasher, custom cabinets and natural stone backsplash.
Photo of a mid-sized traditional u-shaped wet bar in Minneapolis with an undermount sink, flat-panel cabinets, medium wood cabinets, granite benchtops, beige splashback, stone tile splashback, ceramic floors, brown floor and brown benchtop.
Photo of a mid-sized traditional u-shaped wet bar in Minneapolis with an undermount sink, flat-panel cabinets, medium wood cabinets, granite benchtops, beige splashback, stone tile splashback, ceramic floors, brown floor and brown benchtop.
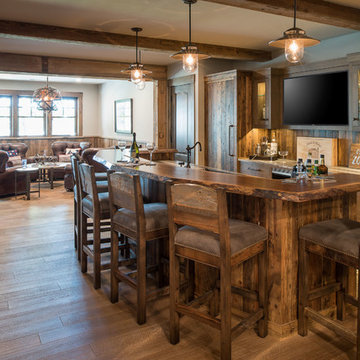
This is an example of a country galley wet bar in Minneapolis with an undermount sink, flat-panel cabinets, medium wood cabinets, wood benchtops, brown splashback, timber splashback, medium hardwood floors, brown floor and brown benchtop.
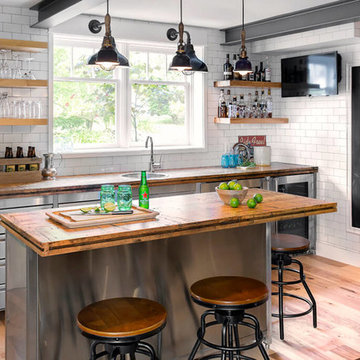
Boxcar Planks and Reclaimed Hickory flooring supplied by Reclaimed DesignWorks,
Jodi Foster Design + Planning,
Tony Colangelo Photography
Design ideas for an industrial galley home bar in Denver with a drop-in sink, flat-panel cabinets, white splashback, subway tile splashback, medium hardwood floors and brown benchtop.
Design ideas for an industrial galley home bar in Denver with a drop-in sink, flat-panel cabinets, white splashback, subway tile splashback, medium hardwood floors and brown benchtop.
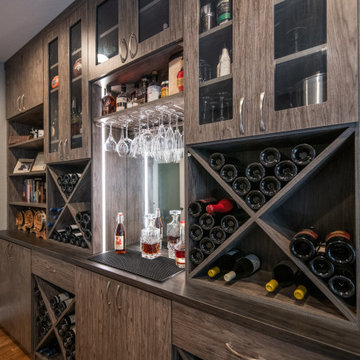
A spare room transforms into an office and wine storage/bar. The textured material gives the space a rustic modern style that reflects the mountain rang living lifestyle. The style is carried out from the bar to the office desk and the custom cabinets showcase the wine collection and decor while hiding the clutter.
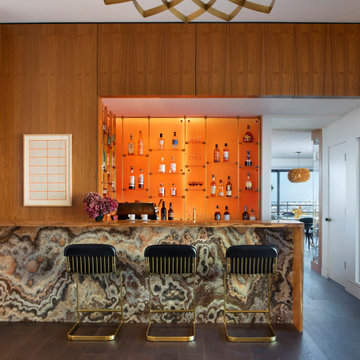
Photo of a contemporary galley home bar in San Francisco with flat-panel cabinets, medium wood cabinets, wood benchtops, orange splashback, dark hardwood floors, brown floor and brown benchtop.
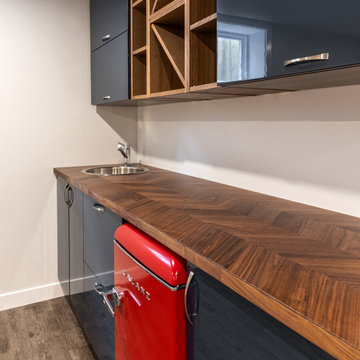
Our client purchased this small bungalow a few years ago in a mature and popular area of Edmonton with plans to update it in stages. First came the exterior facade and landscaping which really improved the curb appeal. Next came plans for a major kitchen renovation and a full development of the basement. That's where we came in. Our designer worked with the client to create bright and colorful spaces that reflected her personality. The kitchen was gutted and opened up to the dining room, and we finished tearing out the basement to start from a blank state. A beautiful bright kitchen was created and the basement development included a new flex room, a crafts room, a large family room with custom bar, a new bathroom with walk-in shower, and a laundry room. The stairwell to the basement was also re-done with a new wood-metal railing. New flooring and paint of course was included in the entire renovation. So bright and lively! And check out that wood countertop in the basement bar!
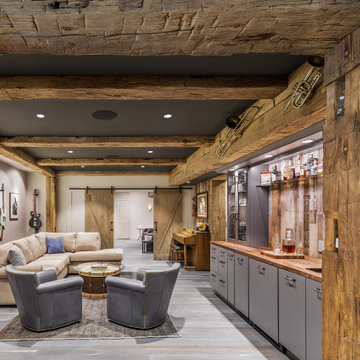
Mid-sized country single-wall wet bar in DC Metro with an undermount sink, flat-panel cabinets, grey cabinets, wood benchtops, grey splashback, timber splashback, dark hardwood floors, grey floor and brown benchtop.
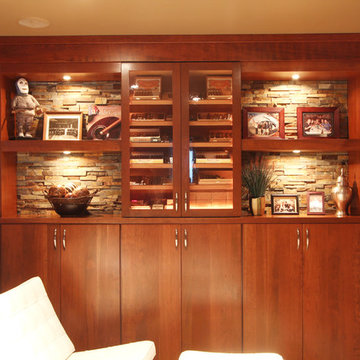
This guest bedroom transform into a family room and a murphy bed is lowered with guests need a place to sleep. Built in cherry cabinets and cherry paneling is around the entire room. The glass cabinet houses a humidor for cigar storage. Two floating shelves offer a spot for display and stacked stone is behind them to add texture. A TV was built in to the cabinets so it is the ultimate relaxing zone. A murphy bed folds down when an extra bed is needed.
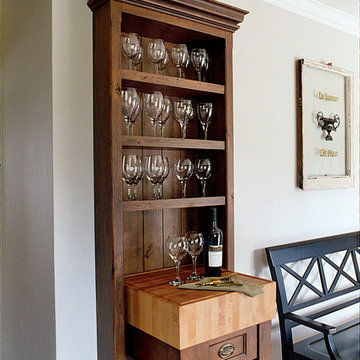
A shallow wine cabinet that conceals the central heating unit for the home. The butcher block moves and acts as a small kitchen island. The cabinet is built so that it pulls away from the wall to allow servicing of FAU.
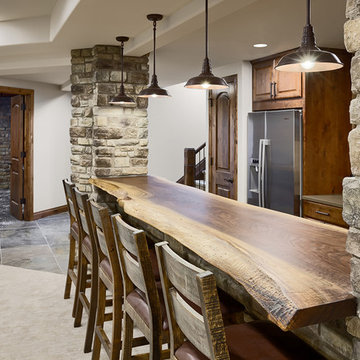
Home bar in basement.
Photography by D'Arcy Leck
Mid-sized traditional galley seated home bar in Denver with an integrated sink, flat-panel cabinets, dark wood cabinets, wood benchtops, beige splashback, ceramic floors, beige floor, brown benchtop and timber splashback.
Mid-sized traditional galley seated home bar in Denver with an integrated sink, flat-panel cabinets, dark wood cabinets, wood benchtops, beige splashback, ceramic floors, beige floor, brown benchtop and timber splashback.
Home Bar Design Ideas with Flat-panel Cabinets and Brown Benchtop
1