Home Bar Design Ideas with Glass-front Cabinets and Brown Benchtop
Refine by:
Budget
Sort by:Popular Today
1 - 20 of 164 photos
Item 1 of 3
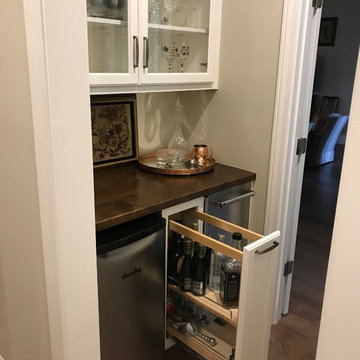
Inspiration for a small traditional single-wall wet bar in Other with no sink, glass-front cabinets, white cabinets, copper benchtops, dark hardwood floors, brown floor and brown benchtop.
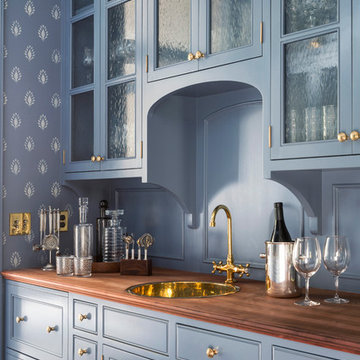
Inspiration for a mid-sized transitional single-wall wet bar in San Francisco with a drop-in sink, glass-front cabinets, blue cabinets, wood benchtops, blue splashback and brown benchtop.
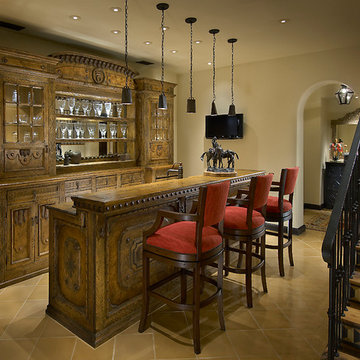
Mark Bosclair
This is an example of a large mediterranean galley seated home bar in Phoenix with glass-front cabinets, dark wood cabinets, wood benchtops, mirror splashback, ceramic floors and brown benchtop.
This is an example of a large mediterranean galley seated home bar in Phoenix with glass-front cabinets, dark wood cabinets, wood benchtops, mirror splashback, ceramic floors and brown benchtop.
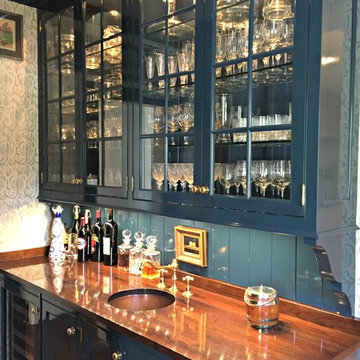
Photo of a mid-sized traditional single-wall wet bar in Cincinnati with an undermount sink, glass-front cabinets, blue cabinets, wood benchtops, blue splashback, dark hardwood floors and brown benchtop.
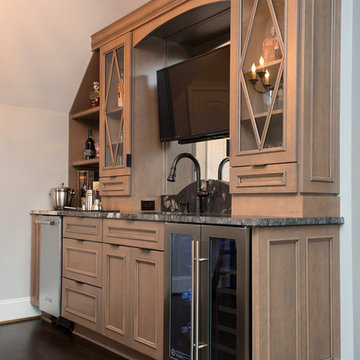
Multi-faceted custom attic renovation including a guest suite w/ built-in Murphy beds and private bath, and a fully equipped entertainment room with a full bar.
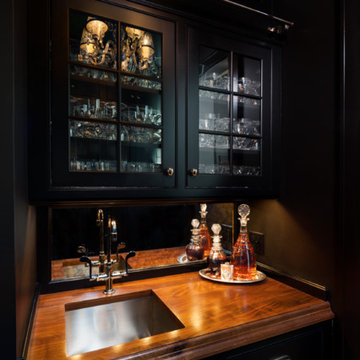
Mid-sized traditional single-wall wet bar in Other with an undermount sink, glass-front cabinets, black cabinets, wood benchtops and brown benchtop.
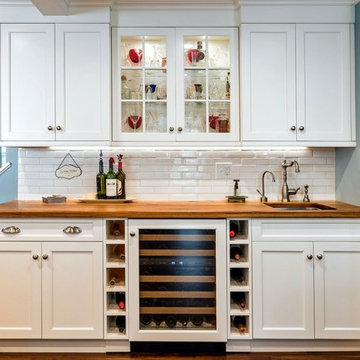
Large beach style single-wall wet bar in Bridgeport with white cabinets, wood benchtops, white splashback, ceramic splashback, an undermount sink, glass-front cabinets and brown benchtop.
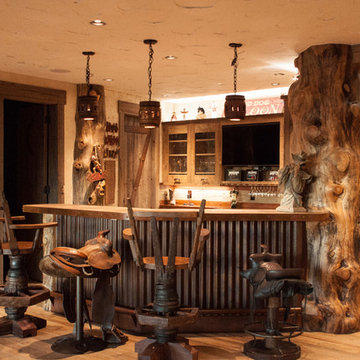
Design ideas for a mid-sized country u-shaped seated home bar in Denver with distressed cabinets, wood benchtops, timber splashback, medium hardwood floors, brown benchtop and glass-front cabinets.

Design ideas for a mid-sized single-wall seated home bar in Other with a drop-in sink, glass-front cabinets, distressed cabinets, wood benchtops, brown splashback, timber splashback, medium hardwood floors, brown floor and brown benchtop.
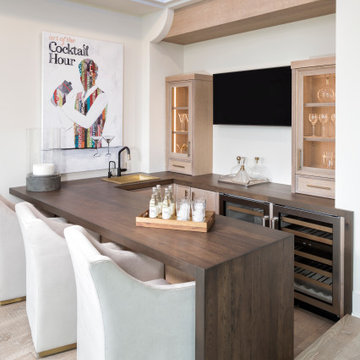
Photo of a transitional u-shaped seated home bar in Minneapolis with a drop-in sink, glass-front cabinets, beige cabinets, wood benchtops, light hardwood floors and brown benchtop.
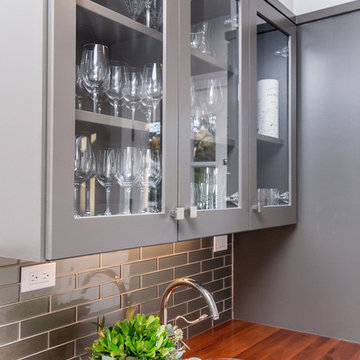
Builder: Oliver Custom Homes
Architect: Witt Architecture Office
Photographer: Casey Chapman Ross
Photo of a large transitional single-wall wet bar in Austin with an undermount sink, glass-front cabinets, grey cabinets, wood benchtops, grey splashback, subway tile splashback, medium hardwood floors, brown floor and brown benchtop.
Photo of a large transitional single-wall wet bar in Austin with an undermount sink, glass-front cabinets, grey cabinets, wood benchtops, grey splashback, subway tile splashback, medium hardwood floors, brown floor and brown benchtop.
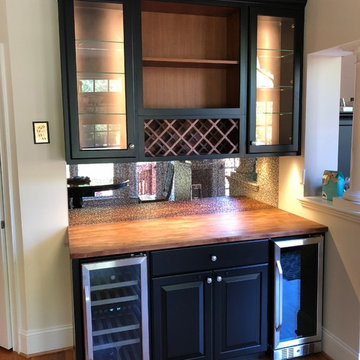
Inspiration for a small modern single-wall wet bar in Charlotte with glass-front cabinets, black cabinets, mirror splashback, medium hardwood floors, brown floor and brown benchtop.
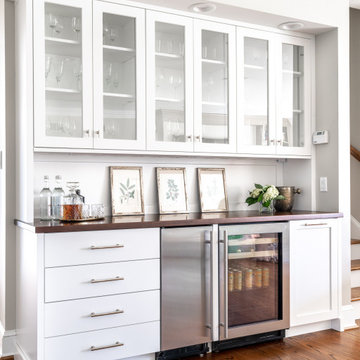
Custom Peruvian walnut wet bar designed by Jesse Jarrett of Jarrett Designs LLC. To learn more visit glumber.com
#glumber #Grothouse #JesseJarrett #JarrettDesignsLLC
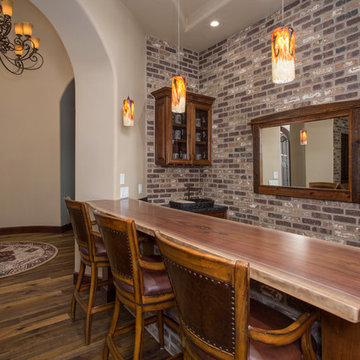
Design ideas for a mid-sized country single-wall seated home bar in Other with glass-front cabinets, dark wood cabinets, wood benchtops, multi-coloured splashback, brick splashback, dark hardwood floors, brown floor and brown benchtop.
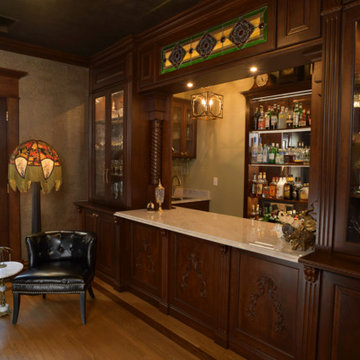
Rick Lee Photo
Inspiration for a mid-sized traditional single-wall wet bar in Other with a drop-in sink, medium wood cabinets, marble benchtops, medium hardwood floors, brown floor, brown benchtop and glass-front cabinets.
Inspiration for a mid-sized traditional single-wall wet bar in Other with a drop-in sink, medium wood cabinets, marble benchtops, medium hardwood floors, brown floor, brown benchtop and glass-front cabinets.
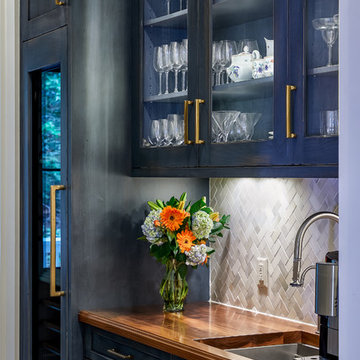
Photo of a large transitional home bar in Charleston with an undermount sink, glass-front cabinets, blue cabinets, wood benchtops, grey splashback, medium hardwood floors and brown benchtop.
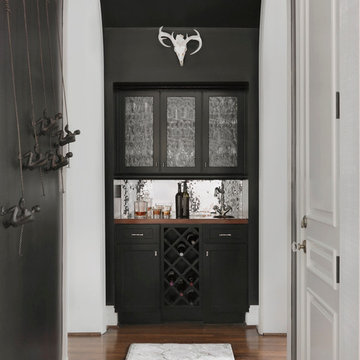
The black cabinets are offset with white trim and a mirrored back splash. Fun accessories including a found animal scull and wrought iron climbing men add playfulness to this wet Bar.
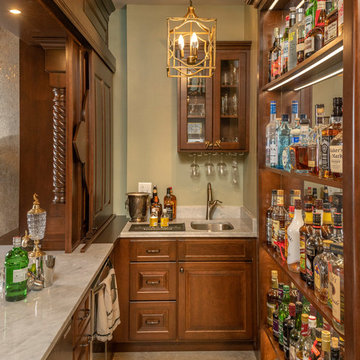
Rick Lee Photo
This is an example of a mid-sized traditional single-wall wet bar in Other with a drop-in sink, glass-front cabinets, medium wood cabinets, marble benchtops, medium hardwood floors, brown floor and brown benchtop.
This is an example of a mid-sized traditional single-wall wet bar in Other with a drop-in sink, glass-front cabinets, medium wood cabinets, marble benchtops, medium hardwood floors, brown floor and brown benchtop.
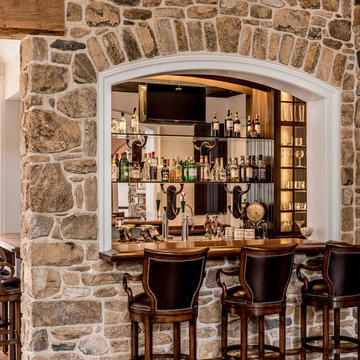
Angle Eye Photography
Design ideas for a traditional l-shaped seated home bar in Philadelphia with wood benchtops, medium hardwood floors, glass-front cabinets, dark wood cabinets, mirror splashback and brown benchtop.
Design ideas for a traditional l-shaped seated home bar in Philadelphia with wood benchtops, medium hardwood floors, glass-front cabinets, dark wood cabinets, mirror splashback and brown benchtop.

This house was 45 years old and the most recent kitchen update was past its due date. It was also time to update an adjacent family room, eating area and a nearby bar. The idea was to refresh the space with a transitional design that leaned classic – something that would be elegant and comfortable. Something that would welcome and enhance natural light.
The objectives were:
-Keep things simple – classic, comfortable and easy to keep clean
-Cohesive design between the kitchen, family room, eating area and bar
-Comfortable walkways, especially between the island and sofa
-Get rid of the kitchen’s dated 3D vegetable tile and island top shaped like a painters pallet
Design challenges:
-Incorporate a structural beam so that it flows with the entire space
-Proper ventilation for the hood
-Update the floor finish to get rid of the ’90s red oak
Design solutions:
-After reviewing multiple design options we decided on keeping appliances in their existing locations
-Made the cabinet on the back wall deeper than standard to fit and conceal the exhaust vent within the crown molding space and provide proper ventilation for the rangetop
-Omitted the sink on the island because it was not being used
-Squared off the island to provide more seating and functionality
-Relocated the microwave from the wall to the island and fitted a warming drawer directly below
-Added a tray partition over the oven so that cookie sheets and cutting boards are easily accessible and neatly stored
-Omitted all the decorative fillers to make the kitchen feel current
-Detailed yet simple tile backsplash design to add interest
Refinished the already functional entertainment cabinetry to match new cabinets – good flow throughout area
Even though the appliances all stayed in the same locations, the cabinet finish created a dramatic change. This is a very large kitchen and the client embraces minimalist design so we decided to omit quite a few wall cabinets.
Home Bar Design Ideas with Glass-front Cabinets and Brown Benchtop
1