Home Bar Design Ideas with Cement Tile Splashback and Granite Splashback
Refine by:
Budget
Sort by:Popular Today
281 - 300 of 311 photos
Item 1 of 3
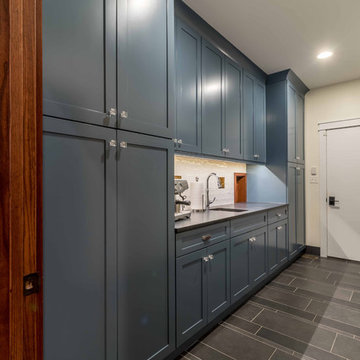
This multi-purpose space serves as the Entry from the Garage (primary access for homeowners), Mudroom, and Butler's Pantry. The full-height cabinet provides additional needed storage, as well as broom-closet and pantry space. The gorgeous blue cabinets are paired with the large slate-colored tile on the floor. The countertop is continuous through to the kitchen, through the grocery pass-through to the kitchen counter on the other side of the wall. A coat closed is included, as well.

Our Austin studio decided to go bold with this project by ensuring that each space had a unique identity in the Mid-Century Modern style bathroom, butler's pantry, and mudroom. We covered the bathroom walls and flooring with stylish beige and yellow tile that was cleverly installed to look like two different patterns. The mint cabinet and pink vanity reflect the mid-century color palette. The stylish knobs and fittings add an extra splash of fun to the bathroom.
The butler's pantry is located right behind the kitchen and serves multiple functions like storage, a study area, and a bar. We went with a moody blue color for the cabinets and included a raw wood open shelf to give depth and warmth to the space. We went with some gorgeous artistic tiles that create a bold, intriguing look in the space.
In the mudroom, we used siding materials to create a shiplap effect to create warmth and texture – a homage to the classic Mid-Century Modern design. We used the same blue from the butler's pantry to create a cohesive effect. The large mint cabinets add a lighter touch to the space.
---
Project designed by the Atomic Ranch featured modern designers at Breathe Design Studio. From their Austin design studio, they serve an eclectic and accomplished nationwide clientele including in Palm Springs, LA, and the San Francisco Bay Area.
For more about Breathe Design Studio, see here: https://www.breathedesignstudio.com/
To learn more about this project, see here: https://www.breathedesignstudio.com/atomic-ranch
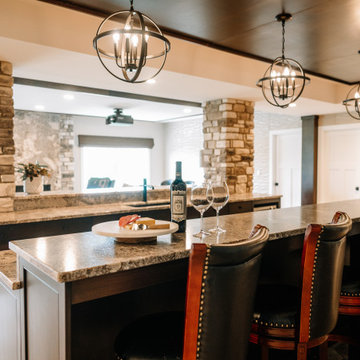
Our clients sought a welcoming remodel for their new home, balancing family and friends, even their cat companions. Durable materials and a neutral design palette ensure comfort, creating a perfect space for everyday living and entertaining.
An inviting entertainment area featuring a spacious home bar with ample seating, illuminated by elegant pendant lights, creates a perfect setting for hosting guests, ensuring a fun and sophisticated atmosphere.
---
Project by Wiles Design Group. Their Cedar Rapids-based design studio serves the entire Midwest, including Iowa City, Dubuque, Davenport, and Waterloo, as well as North Missouri and St. Louis.
For more about Wiles Design Group, see here: https://wilesdesigngroup.com/
To learn more about this project, see here: https://wilesdesigngroup.com/anamosa-iowa-family-home-remodel

Our clients sought a welcoming remodel for their new home, balancing family and friends, even their cat companions. Durable materials and a neutral design palette ensure comfort, creating a perfect space for everyday living and entertaining.
An inviting entertainment area featuring a spacious home bar with ample seating, illuminated by elegant pendant lights, creates a perfect setting for hosting guests, ensuring a fun and sophisticated atmosphere.
---
Project by Wiles Design Group. Their Cedar Rapids-based design studio serves the entire Midwest, including Iowa City, Dubuque, Davenport, and Waterloo, as well as North Missouri and St. Louis.
For more about Wiles Design Group, see here: https://wilesdesigngroup.com/
To learn more about this project, see here: https://wilesdesigngroup.com/anamosa-iowa-family-home-remodel
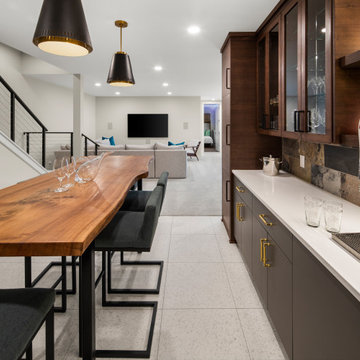
Built by Pillar Homes
Landmark Photography
Photo of a mid-sized modern galley seated home bar in Minneapolis with flat-panel cabinets, dark wood cabinets, wood benchtops, multi-coloured splashback, cement tile splashback, ceramic floors, white floor and white benchtop.
Photo of a mid-sized modern galley seated home bar in Minneapolis with flat-panel cabinets, dark wood cabinets, wood benchtops, multi-coloured splashback, cement tile splashback, ceramic floors, white floor and white benchtop.
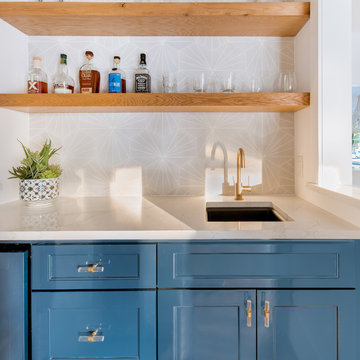
This is an example of a mid-sized contemporary home bar in Dallas with an undermount sink, shaker cabinets, blue cabinets, quartz benchtops, grey splashback, cement tile splashback, light hardwood floors and white benchtop.
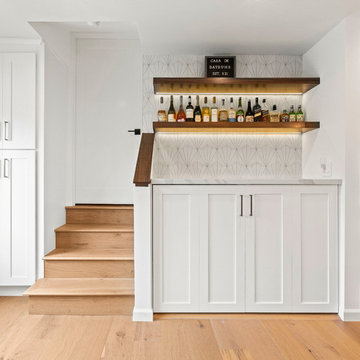
The bar area also doubles as a laundry area, with matching quartz countertops, Starburst concrete tile backsplash and custom walnut shelves matching the stairs handrail, with led lights under each shelve.
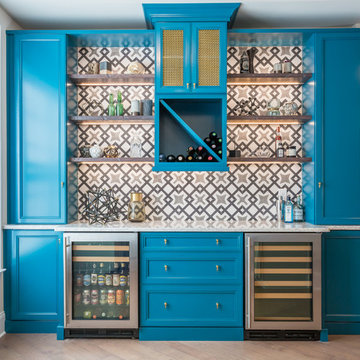
A colorful and bold bar addition to a neutral space.
Photo Credit: Bob Fortner
Mid-sized contemporary single-wall home bar in Raleigh with flat-panel cabinets, blue cabinets, quartz benchtops, multi-coloured splashback, cement tile splashback and dark hardwood floors.
Mid-sized contemporary single-wall home bar in Raleigh with flat-panel cabinets, blue cabinets, quartz benchtops, multi-coloured splashback, cement tile splashback and dark hardwood floors.
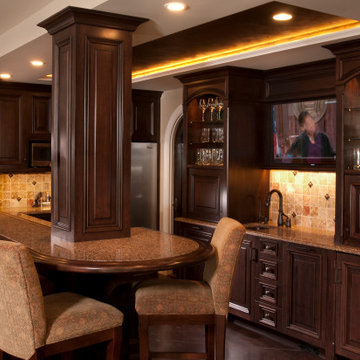
This is an example of a large traditional galley wet bar in Grand Rapids with a drop-in sink, raised-panel cabinets, dark wood cabinets, granite benchtops, multi-coloured splashback, cement tile splashback, dark hardwood floors and multi-coloured benchtop.
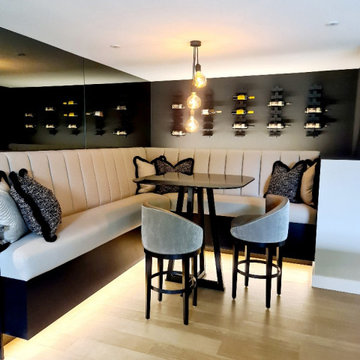
Large contemporary home bar in Other with flat-panel cabinets, granite benchtops, black splashback, granite splashback, medium hardwood floors and black benchtop.
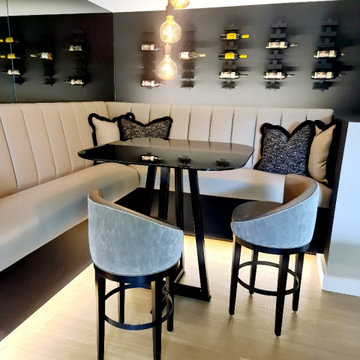
Inspiration for a large contemporary home bar in Other with flat-panel cabinets, granite benchtops, black splashback, granite splashback, medium hardwood floors and black benchtop.
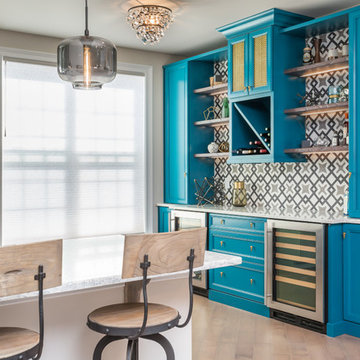
A colorful and bold bar addition to a neutral space. The clean contemporary under cabinet lighting inlayed in the floating distressed wood shelves adds a beautiful detail.
Photo Credit: Bob Fortner
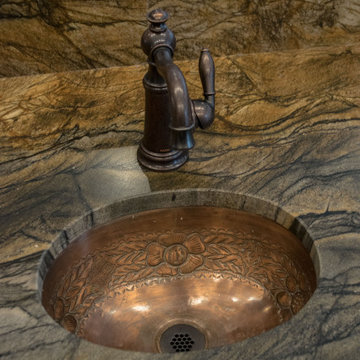
Copper sink with engraved floral pattern.
Photo of a large traditional single-wall seated home bar in Cleveland with an undermount sink, raised-panel cabinets, medium wood cabinets, granite benchtops, brown splashback, granite splashback, light hardwood floors, brown floor and brown benchtop.
Photo of a large traditional single-wall seated home bar in Cleveland with an undermount sink, raised-panel cabinets, medium wood cabinets, granite benchtops, brown splashback, granite splashback, light hardwood floors, brown floor and brown benchtop.
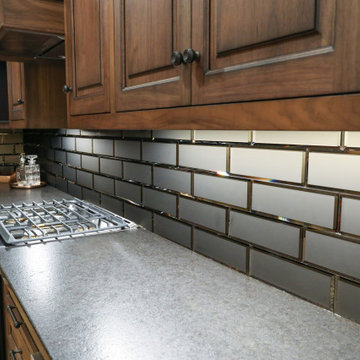
Radius wood countertop and custom built cabinetry by Ayr Cabinet Company. Bar Sink: Native Trails Cocina with Kohler Artifacts Faucet. Leathered Black Pearl Granite Countertop. Soho Studios Mirror Bronze 4x12 Beveled tile on backsplash. Luxury appliances.
General contracting by Martin Bros. Contracting, Inc.; Architecture by Helman Sechrist Architecture; Home Design by Maple & White Design; Photography by Marie Kinney Photography.
Images are the property of Martin Bros. Contracting, Inc. and may not be used without written permission. — with Ferguson, Bob Miller's Appliance, Hoosier Hardwood Floors, and ZStone Creations in Fine Stone Surfaces
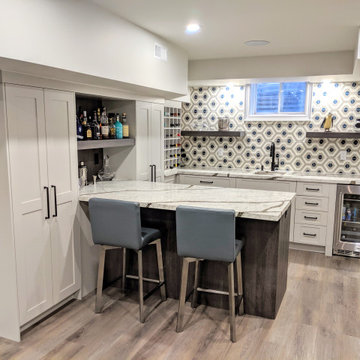
This basement bar includes an island that is attached to the side cabinetry for optimal use of the available spacing.
Inspiration for a mid-sized transitional l-shaped wet bar in Toronto with an undermount sink, shaker cabinets, grey cabinets, quartz benchtops, multi-coloured splashback, cement tile splashback, vinyl floors, brown floor and white benchtop.
Inspiration for a mid-sized transitional l-shaped wet bar in Toronto with an undermount sink, shaker cabinets, grey cabinets, quartz benchtops, multi-coloured splashback, cement tile splashback, vinyl floors, brown floor and white benchtop.
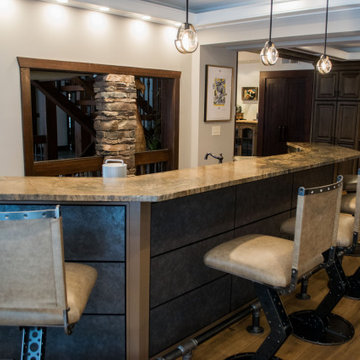
These Hafele bar stools were handmade by local craftsmen. The home bar is wrapped with ember aluminum.
Large traditional single-wall seated home bar in Cleveland with an undermount sink, raised-panel cabinets, medium wood cabinets, granite benchtops, brown splashback, granite splashback, light hardwood floors, brown floor and brown benchtop.
Large traditional single-wall seated home bar in Cleveland with an undermount sink, raised-panel cabinets, medium wood cabinets, granite benchtops, brown splashback, granite splashback, light hardwood floors, brown floor and brown benchtop.
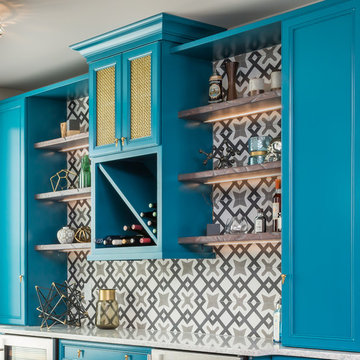
A colorful and bold bar addition to a neutral space. The clean contemporary under cabinet lighting inlayed in the floating distressed wood shelves adds a beautiful detail.
Photo Credit: Bob Fortner
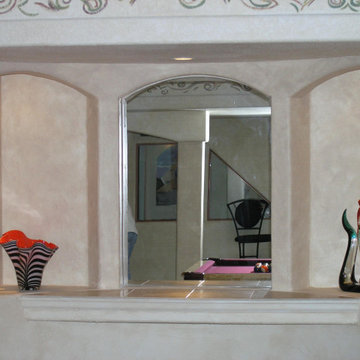
Photo of a mid-sized contemporary galley wet bar in Other with an undermount sink, flat-panel cabinets, brown cabinets, granite benchtops, black splashback, granite splashback and black benchtop.
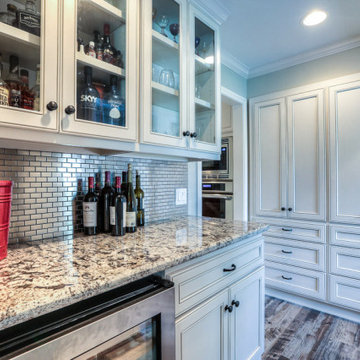
Traditional single-wall wet bar in Houston with no sink, recessed-panel cabinets, dark wood cabinets, wood benchtops, multi-coloured splashback, cement tile splashback, dark hardwood floors, brown floor and brown benchtop.
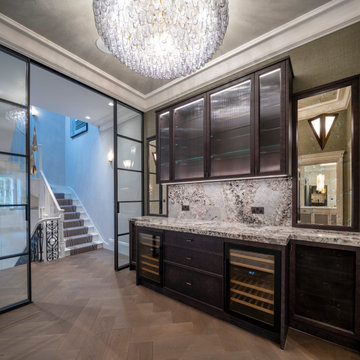
This is an example of a mid-sized transitional single-wall home bar in London with dark wood cabinets, granite benchtops, blue splashback, granite splashback, medium hardwood floors, brown floor and blue benchtop.
Home Bar Design Ideas with Cement Tile Splashback and Granite Splashback
15