Home Bar Design Ideas with Dark Wood Cabinets and Concrete Floors
Refine by:
Budget
Sort by:Popular Today
1 - 20 of 191 photos
Item 1 of 3
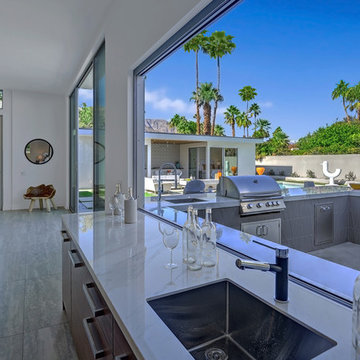
Photo of a mid-sized modern single-wall wet bar in Los Angeles with an undermount sink, flat-panel cabinets, dark wood cabinets, marble benchtops, concrete floors, grey floor and white benchtop.
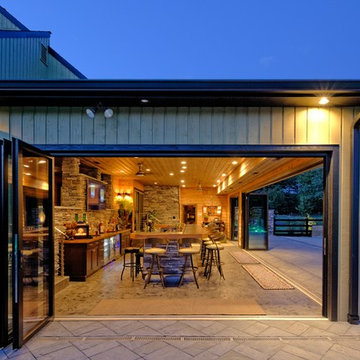
This is an example of an expansive country single-wall seated home bar in Philadelphia with flat-panel cabinets, dark wood cabinets, wood benchtops, multi-coloured splashback, stone tile splashback and concrete floors.
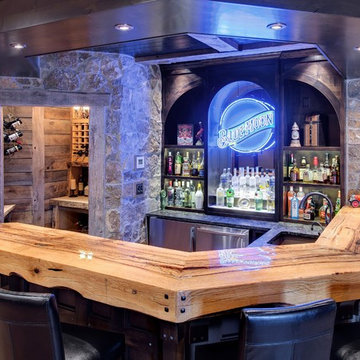
Home built and designed by Divine Custom Homes
Photos by Spacecrafting
Photo of a country u-shaped seated home bar in Minneapolis with an undermount sink, wood benchtops, dark wood cabinets, concrete floors and beige benchtop.
Photo of a country u-shaped seated home bar in Minneapolis with an undermount sink, wood benchtops, dark wood cabinets, concrete floors and beige benchtop.
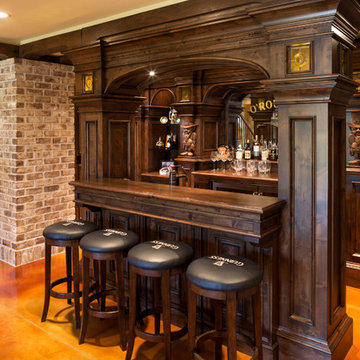
Architect: DeNovo Architects, Interior Design: Sandi Guilfoil of HomeStyle Interiors, Landscape Design: Yardscapes, Photography by James Kruger, LandMark Photography
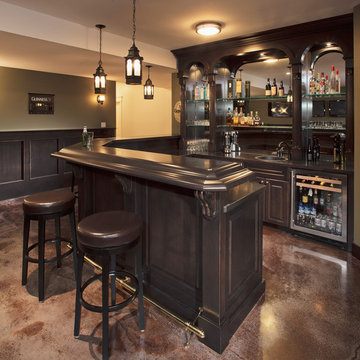
Design ideas for a mid-sized traditional u-shaped seated home bar in Calgary with a drop-in sink, raised-panel cabinets, dark wood cabinets, wood benchtops, mirror splashback, concrete floors and brown benchtop.

Brand: UltraCraft
Cabinet Style/Finish: Vision Florence Dark Roast
Photographer: Edward Butera
Designers: Shuky Conroyd, Marcia Castleman
This is an example of a large modern single-wall wet bar in Other with dark wood cabinets, white splashback, an undermount sink, granite benchtops, concrete floors, shaker cabinets and grey benchtop.
This is an example of a large modern single-wall wet bar in Other with dark wood cabinets, white splashback, an undermount sink, granite benchtops, concrete floors, shaker cabinets and grey benchtop.
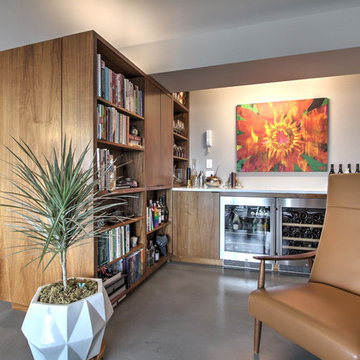
Remodel of a 1960's condominium to modernize and open up the space to the view.
Ambrose Construction.
Michael Dickter photography.
Inspiration for a small modern single-wall wet bar in Seattle with flat-panel cabinets, dark wood cabinets, quartz benchtops, white splashback and concrete floors.
Inspiration for a small modern single-wall wet bar in Seattle with flat-panel cabinets, dark wood cabinets, quartz benchtops, white splashback and concrete floors.
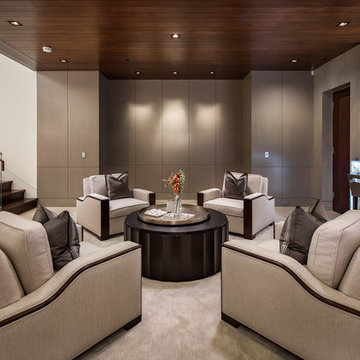
Photo of a contemporary l-shaped seated home bar in Orange County with open cabinets, dark wood cabinets, onyx benchtops, concrete floors and beige floor.
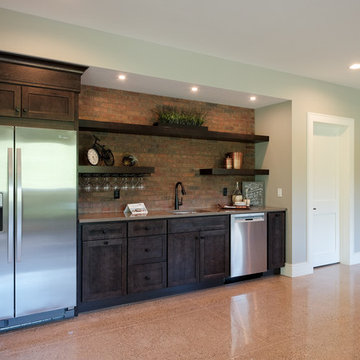
This is an example of a large arts and crafts single-wall wet bar in Grand Rapids with an undermount sink, recessed-panel cabinets, dark wood cabinets, quartz benchtops, red splashback, brick splashback, concrete floors and brown floor.
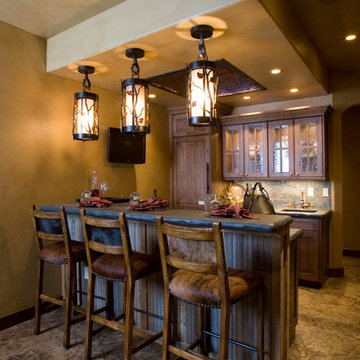
This is an example of a country galley seated home bar in Denver with concrete floors, an undermount sink, dark wood cabinets, grey splashback and raised-panel cabinets.
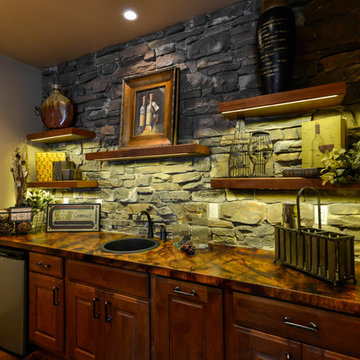
Photo of a mid-sized country galley seated home bar in Denver with a drop-in sink, raised-panel cabinets, dark wood cabinets, copper benchtops, multi-coloured splashback, stone tile splashback, concrete floors and brown floor.
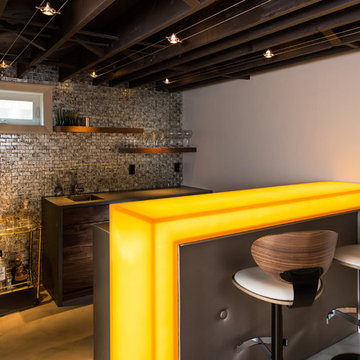
Steve Tauge Studios
This is an example of a mid-sized industrial galley seated home bar in Other with concrete floors, an integrated sink, flat-panel cabinets, dark wood cabinets, solid surface benchtops, stone tile splashback and beige floor.
This is an example of a mid-sized industrial galley seated home bar in Other with concrete floors, an integrated sink, flat-panel cabinets, dark wood cabinets, solid surface benchtops, stone tile splashback and beige floor.
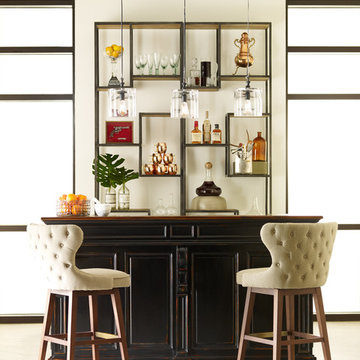
Design ideas for a mid-sized eclectic galley seated home bar in Other with recessed-panel cabinets, dark wood cabinets, wood benchtops and concrete floors.
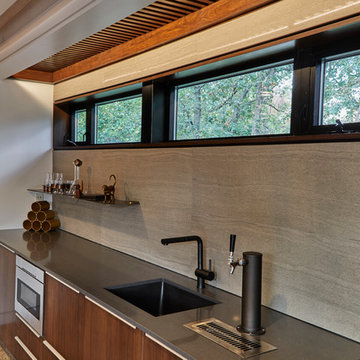
Photo of a mid-sized midcentury single-wall wet bar in Other with an undermount sink, flat-panel cabinets, dark wood cabinets, quartz benchtops, grey splashback, porcelain splashback and concrete floors.
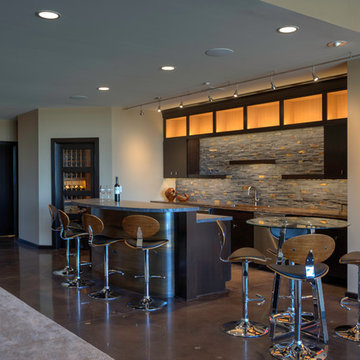
This space used to be the existing kitchen. We were able to rearrange the cabinets and add in some new cabinets to create this bar. The front of the curved bar is copper with a patina technique. Two colors of concrete countertops were used for the bar area to pick up on the color of the stacked stone veneer we used as the backsplash. The floating shelves have LED lighting underneath. Illuminated open cabinets await new collections! We also installed a climate controlled wine cellar.
Photo courtesy of Fred Lassman
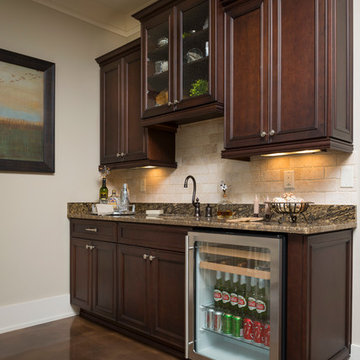
A Dillard-Jones Builders design – this home takes advantage of 180-degree views and pays homage to the home’s natural surroundings with stone and timber details throughout the home.
Photographer: Fred Rollison Photography

Fine custom dark wood cabinetry with built in refrigerator.
Midcentury single-wall wet bar in Portland with an undermount sink, flat-panel cabinets, dark wood cabinets, mirror splashback, grey floor, white benchtop and concrete floors.
Midcentury single-wall wet bar in Portland with an undermount sink, flat-panel cabinets, dark wood cabinets, mirror splashback, grey floor, white benchtop and concrete floors.
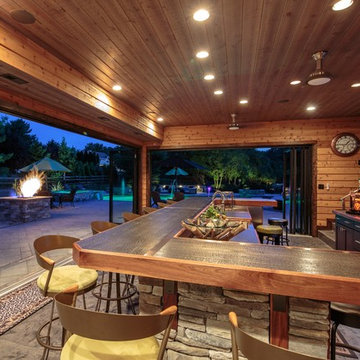
This is an example of an expansive country single-wall seated home bar in Philadelphia with a drop-in sink, flat-panel cabinets, dark wood cabinets, wood benchtops, multi-coloured splashback, stone tile splashback and concrete floors.
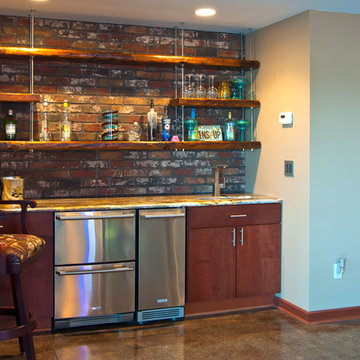
An unused closet was turned into a wet bar. Reclaimed wood shelves are suspended by industrial rods from the ceiling.
The backsplash of the bar is covered in a paper brick veneer product usually used for set design. A distressed faux paint technique was applied over the embossed brick surface to make it look like a real worn brick wall.
Photo By Fred Lassmann
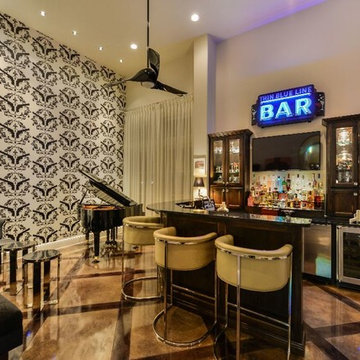
Only in Texas would you have a home bar with custom wallpaper sporting pistols!
Design ideas for a large eclectic single-wall seated home bar in Austin with glass-front cabinets, dark wood cabinets, granite benchtops and concrete floors.
Design ideas for a large eclectic single-wall seated home bar in Austin with glass-front cabinets, dark wood cabinets, granite benchtops and concrete floors.
Home Bar Design Ideas with Dark Wood Cabinets and Concrete Floors
1