Home Bar Design Ideas with Painted Wood Floors and Concrete Floors
Refine by:
Budget
Sort by:Popular Today
1 - 20 of 1,215 photos
Item 1 of 3
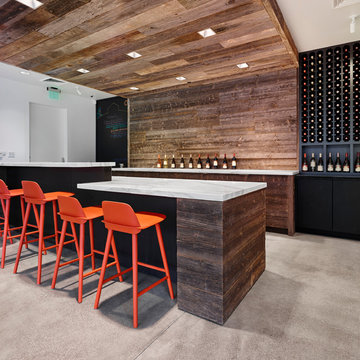
Photo of a mid-sized contemporary u-shaped seated home bar in San Francisco with flat-panel cabinets, dark wood cabinets, marble benchtops, brown splashback, timber splashback and concrete floors.
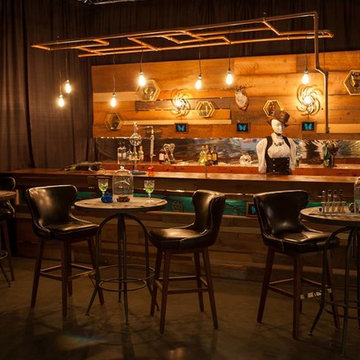
Design ideas for a large industrial galley home bar in Portland with no sink, flat-panel cabinets, distressed cabinets, copper benchtops and concrete floors.
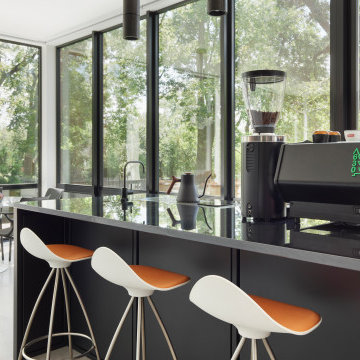
This unique element is a custom barista bar designed exclusively for our clients passion for coffee! The panels are rolled steel, double black quartzite countertop, and an amazing array of custom grinders, kettles, and other array of amazing accoutrements!
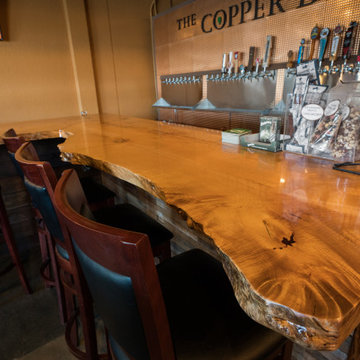
Seating Area
Large country seated home bar in Seattle with wood benchtops, concrete floors, grey floor and brown benchtop.
Large country seated home bar in Seattle with wood benchtops, concrete floors, grey floor and brown benchtop.
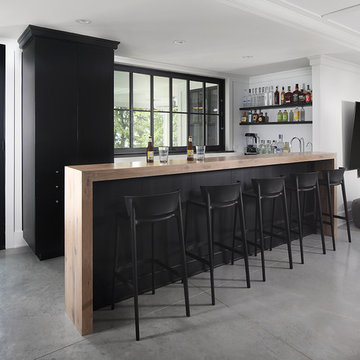
Tricia Shay Photography
Photo of a country home bar in Milwaukee with concrete floors and white floor.
Photo of a country home bar in Milwaukee with concrete floors and white floor.
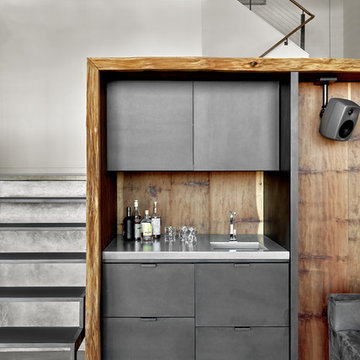
Photo of a mid-sized modern single-wall wet bar in San Francisco with concrete floors, grey floor, an integrated sink, flat-panel cabinets, grey cabinets, stainless steel benchtops, brown splashback and timber splashback.
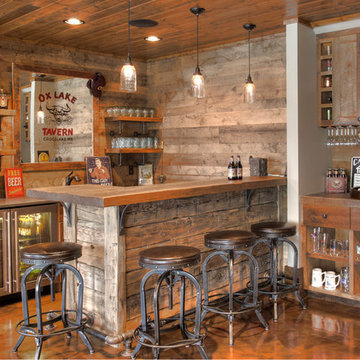
Photo of a country galley seated home bar in Minneapolis with wood benchtops, concrete floors, brown floor and brown benchtop.
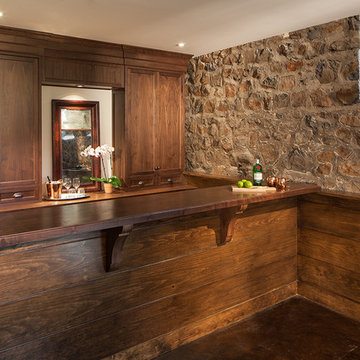
Mid-sized country galley wet bar in New York with recessed-panel cabinets, medium wood cabinets, wood benchtops, concrete floors, brown floor and brown benchtop.
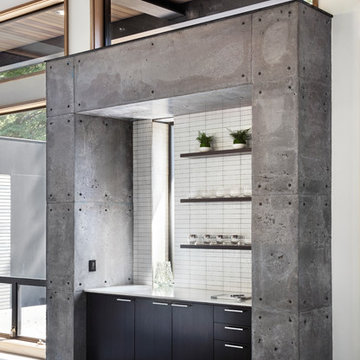
Lisa Petrole
Industrial single-wall home bar in Other with flat-panel cabinets, black cabinets, white splashback, concrete floors and grey floor.
Industrial single-wall home bar in Other with flat-panel cabinets, black cabinets, white splashback, concrete floors and grey floor.
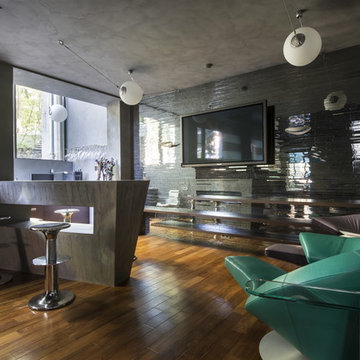
Inspiration for a mid-sized contemporary single-wall seated home bar in Moscow with painted wood floors.
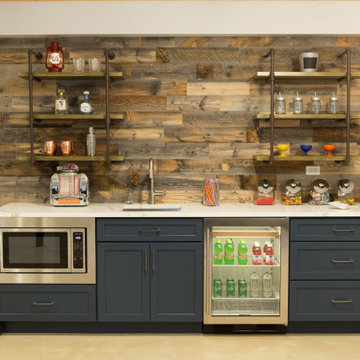
Basement wet bar with stikwood wall, industrial pipe shelving, beverage cooler, and microwave.
Inspiration for a mid-sized transitional single-wall wet bar in Chicago with an undermount sink, shaker cabinets, blue cabinets, quartzite benchtops, brown splashback, timber splashback, concrete floors, grey floor and multi-coloured benchtop.
Inspiration for a mid-sized transitional single-wall wet bar in Chicago with an undermount sink, shaker cabinets, blue cabinets, quartzite benchtops, brown splashback, timber splashback, concrete floors, grey floor and multi-coloured benchtop.

Basement bar for entrainment and kid friendly for birthday parties and more! Barn wood accents and cabinets along with blue fridge for a splash of color!
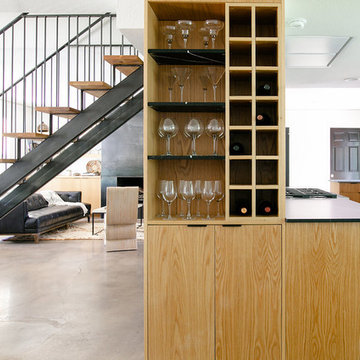
Design ideas for a contemporary home bar in Austin with open cabinets, medium wood cabinets, concrete floors and grey floor.
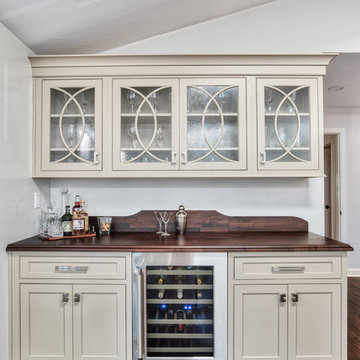
Updated bar that matches the kitchen appliances and cabinetry with glass door display cabinets.
Photos by Chris Veith.
Design ideas for a mid-sized transitional single-wall wet bar in New York with beaded inset cabinets, beige cabinets, wood benchtops, painted wood floors, brown floor and brown benchtop.
Design ideas for a mid-sized transitional single-wall wet bar in New York with beaded inset cabinets, beige cabinets, wood benchtops, painted wood floors, brown floor and brown benchtop.
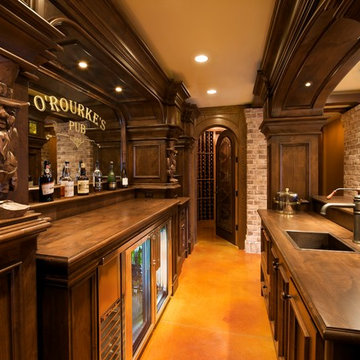
A pair of hand carved leprechauns for an Irish pub style bar designed by architect Jim McNeil.
This is an example of a traditional galley seated home bar in Minneapolis with concrete floors, a drop-in sink, recessed-panel cabinets, dark wood cabinets, wood benchtops and brown benchtop.
This is an example of a traditional galley seated home bar in Minneapolis with concrete floors, a drop-in sink, recessed-panel cabinets, dark wood cabinets, wood benchtops and brown benchtop.
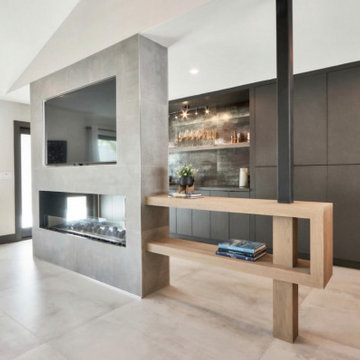
This is an example of a large contemporary galley bar cart in Other with a drop-in sink, flat-panel cabinets, dark wood cabinets, concrete benchtops, brown splashback, cement tile splashback, concrete floors, beige floor and brown benchtop.
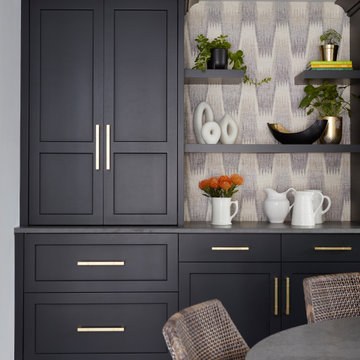
The beverage station is a favorite area of this project, with a coffee center on one side and an entertaining bar on the other. Visual textures are layered here featuring a custom stone table with a hexagonal base, eye-catching wallpaper, and woven chairs invoking a California feel. Intelligent kitchen design includes lower cabinetry designed with refrigerator drawers, as well as drawers for glassware storage, ensuring a seamless entertainment experience.

The beverage station is a favorite area of this project, with a coffee center on one side and an entertaining bar on the other. Visual textures are layered here featuring a custom stone table with a hexagonal base, eye-catching wallpaper, and woven chairs invoking a California feel. Intelligent kitchen design includes lower cabinetry designed with refrigerator drawers, as well as drawers for glassware storage, ensuring a seamless entertainment experience.
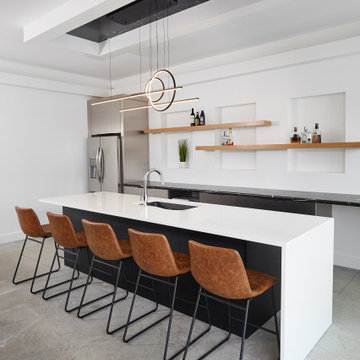
The basement bar features black matte cabinetry by Eclipse Cabinetry. This space is accessible from the pool area outdoors through an entire wall of sliding glass.
Builder: Cnossen Construction,
Architect: 42 North - Architecture + Design,
Interior Designer: Whit and Willow,
Photographer: Ashley Avila Photography
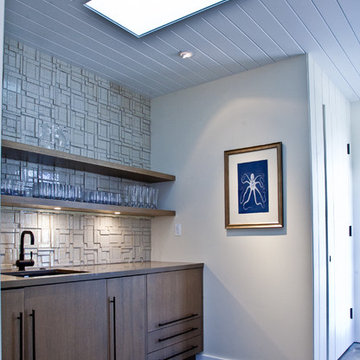
Pool house galley kitchen with concrete flooring for indoor-outdoor flow, as well as color, texture, and durability. The small galley kitchen, covered in Ann Sacks tile and custom shelves, serves as wet bar and food prep area for the family and their guests for frequent pool parties.
Polished concrete flooring carries out to the pool deck connecting the spaces, including a cozy sitting area flanked by a board form concrete fireplace, and appointed with comfortable couches for relaxation long after dark. Poolside chaises provide multiple options for lounging and sunbathing, and expansive Nano doors poolside open the entire structure to complete the indoor/outdoor objective.
Photo credit: Kerry Hamilton
Home Bar Design Ideas with Painted Wood Floors and Concrete Floors
1