Home Bar Design Ideas with Dark Wood Cabinets and Porcelain Floors
Refine by:
Budget
Sort by:Popular Today
81 - 100 of 718 photos
Item 1 of 3
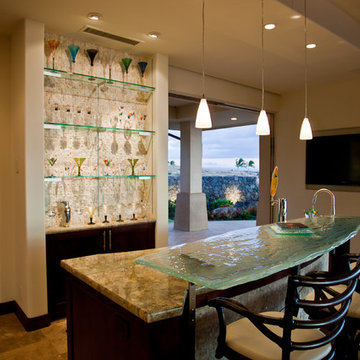
Architect- Marc Taron
Contractor- Trendbuilders
Interior Designer- Wagner Pacific
Landscape Architect- Irvin Higashi
This is an example of a mid-sized transitional galley seated home bar in Hawaii with an undermount sink, open cabinets, dark wood cabinets, glass benchtops, white splashback, mosaic tile splashback, porcelain floors and beige floor.
This is an example of a mid-sized transitional galley seated home bar in Hawaii with an undermount sink, open cabinets, dark wood cabinets, glass benchtops, white splashback, mosaic tile splashback, porcelain floors and beige floor.
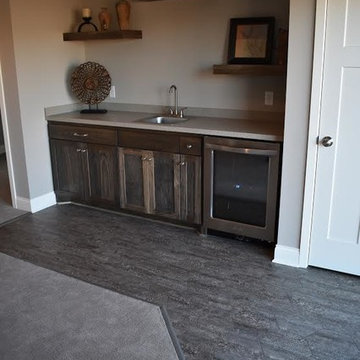
Add elegance and natural warmth to your space with beautiful hardwood floors from CAP. The earthy tones within the wood help to finish off this gorgeous transitional design.
CAP Carpet & Flooring is the leading provider of flooring & area rugs in the Twin Cities. CAP Carpet & Flooring is a locally owned and operated company, and we pride ourselves on helping our customers feel welcome from the moment they walk in the door. We are your neighbors. We work and live in your community and understand your needs. You can expect the very best personal service on every visit to CAP Carpet & Flooring and value and warranties on every flooring purchase. Our design team has worked with homeowners, contractors and builders who expect the best. With over 30 years combined experience in the design industry, Angela, Sandy, Sunnie,Maria, Caryn and Megan will be able to help whether you are in the process of building, remodeling, or re-doing. Our design team prides itself on being well versed and knowledgeable on all the up to date products and trends in the floor covering industry as well as countertops, paint and window treatments. Their passion and knowledge is abundant, and we're confident you'll be nothing short of impressed with their expertise and professionalism. When you love your job, it shows: the enthusiasm and energy our design team has harnessed will bring out the best in your project. Make CAP Carpet & Flooring your first stop when considering any type of home improvement project- we are happy to help you every single step of the way.
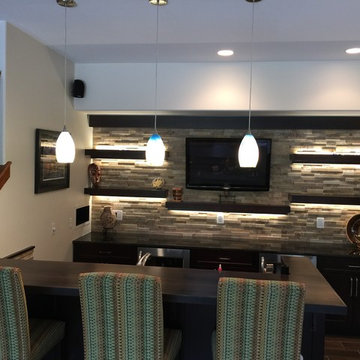
Mid-sized transitional galley seated home bar in Denver with an undermount sink, grey splashback, dark wood cabinets, stone tile splashback, porcelain floors and black benchtop.
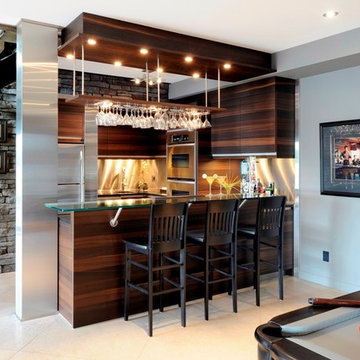
Inspiration for a large contemporary u-shaped seated home bar in Ottawa with an undermount sink, flat-panel cabinets, dark wood cabinets, glass benchtops and porcelain floors.
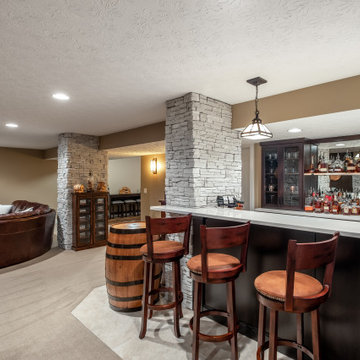
This basement bar was updated to give an authentic feel to the space. Dark stained cabinets, quartz tops, and a stone wall. The live edge top and antique mirror are the perfect touch to this bar back drop.
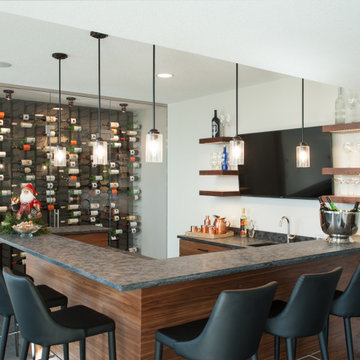
Wine wall with glass front panels in home bar
Inspiration for a mid-sized modern u-shaped wet bar in Kansas City with an undermount sink, flat-panel cabinets, dark wood cabinets, granite benchtops, porcelain floors, grey floor and black benchtop.
Inspiration for a mid-sized modern u-shaped wet bar in Kansas City with an undermount sink, flat-panel cabinets, dark wood cabinets, granite benchtops, porcelain floors, grey floor and black benchtop.
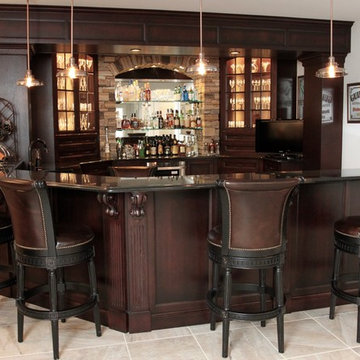
Photo of a large traditional wet bar with an undermount sink, recessed-panel cabinets, dark wood cabinets, granite benchtops, brown splashback, glass tile splashback and porcelain floors.
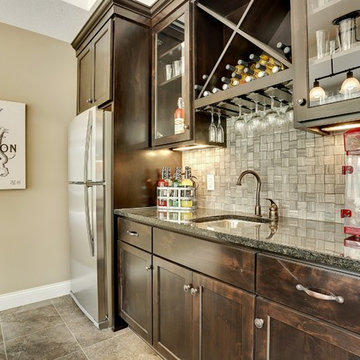
Basement wet bar has a sitting counter. Backsplash tiles evoke a woven effect. Even a popcorn machine! Photography by Spacecrafting.
Inspiration for a large transitional galley seated home bar in Minneapolis with an undermount sink, recessed-panel cabinets, dark wood cabinets, quartz benchtops, grey splashback, porcelain splashback and porcelain floors.
Inspiration for a large transitional galley seated home bar in Minneapolis with an undermount sink, recessed-panel cabinets, dark wood cabinets, quartz benchtops, grey splashback, porcelain splashback and porcelain floors.
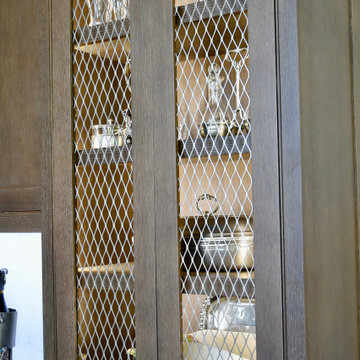
Designed by Luxury Remodels Company
Photo of a mid-sized transitional l-shaped home bar in Phoenix with shaker cabinets, dark wood cabinets, quartzite benchtops, beige splashback, stone slab splashback, porcelain floors, beige floor and beige benchtop.
Photo of a mid-sized transitional l-shaped home bar in Phoenix with shaker cabinets, dark wood cabinets, quartzite benchtops, beige splashback, stone slab splashback, porcelain floors, beige floor and beige benchtop.
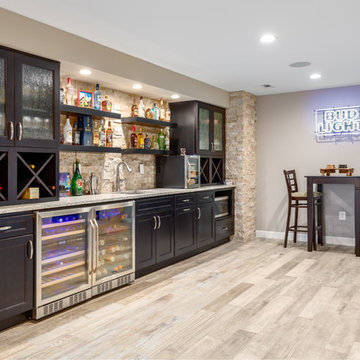
Renee Alexander
Design ideas for a large contemporary single-wall seated home bar in DC Metro with an undermount sink, shaker cabinets, dark wood cabinets, granite benchtops, brown splashback, travertine splashback, porcelain floors, beige floor and grey benchtop.
Design ideas for a large contemporary single-wall seated home bar in DC Metro with an undermount sink, shaker cabinets, dark wood cabinets, granite benchtops, brown splashback, travertine splashback, porcelain floors, beige floor and grey benchtop.
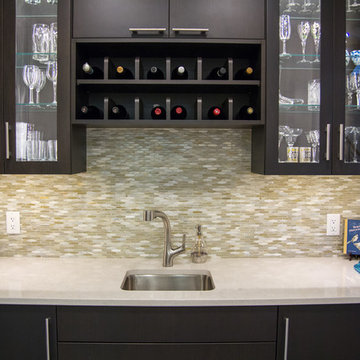
This newly completed custom home project was all about clean lines, symmetry and to keep the home feeling sleek and contemporary but warm and welcoming at the same time. This basement bar is simple and classic, with a touch of fun. The dark matte stain on the custom cabinets makes you stop and stay a while while the glasses sparkling in the glass cabinetry and the lights hitting the iridescent backsplash help draw your eyes throughout the space.
Photo Credit: Whitney Summerall Photography ( https://whitneysummerallphotography.wordpress.com/)
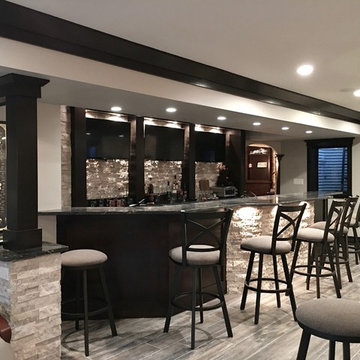
Large transitional galley seated home bar in Chicago with an undermount sink, shaker cabinets, dark wood cabinets, granite benchtops, beige splashback, stone tile splashback, porcelain floors and brown floor.
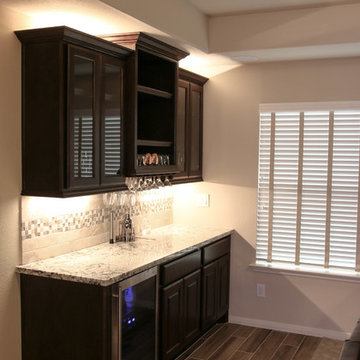
This is an example of a mid-sized transitional single-wall wet bar in Houston with no sink, raised-panel cabinets, dark wood cabinets, granite benchtops, grey splashback, ceramic splashback, porcelain floors and brown floor.
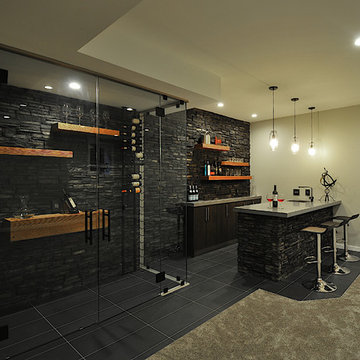
Design ideas for a mid-sized modern galley seated home bar in Calgary with an undermount sink, flat-panel cabinets, dark wood cabinets, concrete benchtops, multi-coloured splashback, stone tile splashback, porcelain floors and black floor.
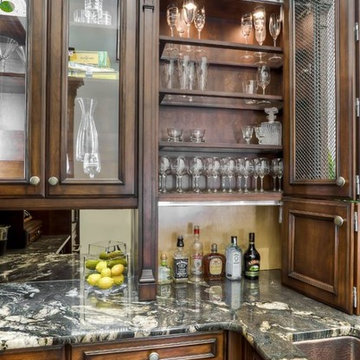
Photo of a mid-sized traditional u-shaped seated home bar in Toronto with an undermount sink, recessed-panel cabinets, dark wood cabinets, quartzite benchtops, mirror splashback and porcelain floors.
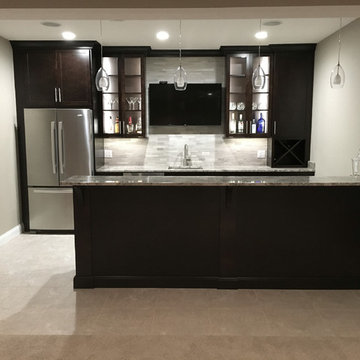
A beautiful basement bar remodel. The use of contrast between Marsh's "Espresso" stain against the gorgeous grey tones in the "Omicron Silver" countertop and back splash tile create a clean and crisp look. The brushed nickel hardware, appliances, and plumbing fixtures help tie everything together.
Designer: Aaron Mauk
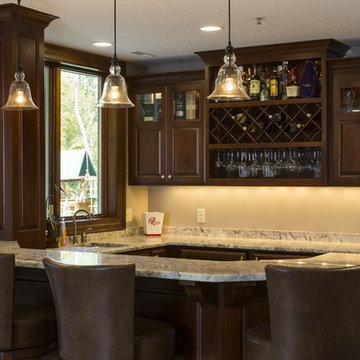
Troy Thies Photography
Photo of a mid-sized traditional u-shaped wet bar in Other with an undermount sink, raised-panel cabinets, dark wood cabinets, granite benchtops, multi-coloured splashback and porcelain floors.
Photo of a mid-sized traditional u-shaped wet bar in Other with an undermount sink, raised-panel cabinets, dark wood cabinets, granite benchtops, multi-coloured splashback and porcelain floors.
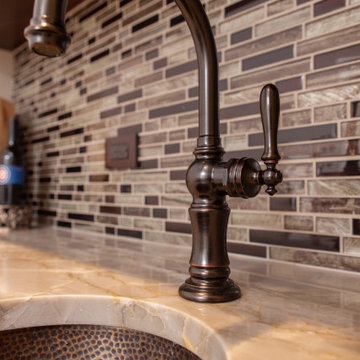
Inspiration for a mid-sized transitional u-shaped wet bar in Chicago with an undermount sink, shaker cabinets, dark wood cabinets, quartzite benchtops, brown splashback, mosaic tile splashback, porcelain floors, brown floor and white benchtop.
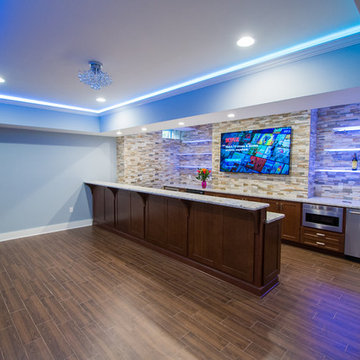
Bar Area of the Basement
Photo of a large contemporary galley wet bar in New York with an undermount sink, shaker cabinets, dark wood cabinets, granite benchtops, multi-coloured splashback, stone tile splashback and porcelain floors.
Photo of a large contemporary galley wet bar in New York with an undermount sink, shaker cabinets, dark wood cabinets, granite benchtops, multi-coloured splashback, stone tile splashback and porcelain floors.
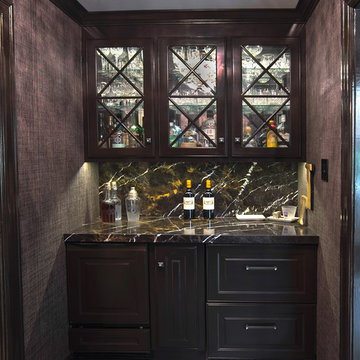
Tom Paule Photography
Design ideas for a small contemporary single-wall wet bar in St Louis with no sink, raised-panel cabinets, dark wood cabinets, granite benchtops, brown splashback, stone slab splashback, porcelain floors and grey floor.
Design ideas for a small contemporary single-wall wet bar in St Louis with no sink, raised-panel cabinets, dark wood cabinets, granite benchtops, brown splashback, stone slab splashback, porcelain floors and grey floor.
Home Bar Design Ideas with Dark Wood Cabinets and Porcelain Floors
5