Home Bar Design Ideas with Raised-panel Cabinets and Glass-front Cabinets
Refine by:
Budget
Sort by:Popular Today
1 - 20 of 6,989 photos
Item 1 of 3
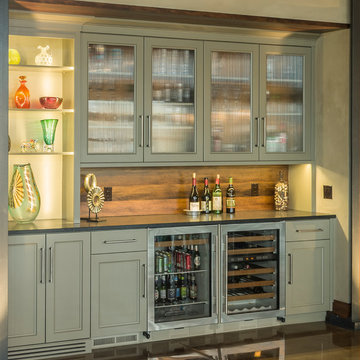
The key to this project was to create a kitchen fitting of a residence with strong Industrial aesthetics. The PB Kitchen Design team managed to preserve the warmth and organic feel of the home’s architecture. The sturdy materials used to enrich the integrity of the design, never take away from the fact that this space is meant for hospitality. Functionally, the kitchen works equally well for quick family meals or large gatherings. But take a closer look at the use of texture and height. The vaulted ceiling and exposed trusses bring an additional element of awe to this already stunning kitchen.
Project specs: Cabinets by Quality Custom Cabinetry. 48" Wolf range. Sub Zero integrated refrigerator in stainless steel.
Project Accolades: First Place honors in the National Kitchen and Bath Association’s 2014 Design Competition
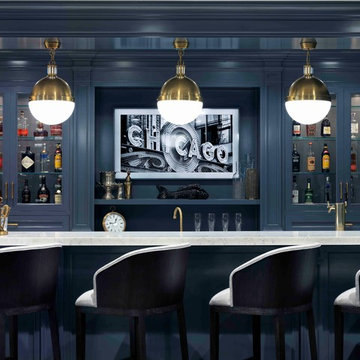
Cynthia Lynn
Inspiration for a large transitional single-wall wet bar in Chicago with glass-front cabinets, blue cabinets, quartz benchtops, dark hardwood floors, brown floor and white benchtop.
Inspiration for a large transitional single-wall wet bar in Chicago with glass-front cabinets, blue cabinets, quartz benchtops, dark hardwood floors, brown floor and white benchtop.
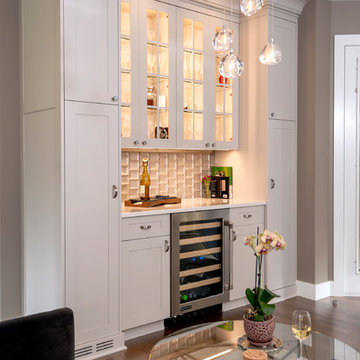
Photo of a transitional single-wall home bar in Other with no sink, glass-front cabinets, beige cabinets, dark hardwood floors and white benchtop.

This is a 1906 Denver Square next to our city’s beautiful City Park! This was a sizable remodel that expanded the size of the home on two stories.
This is an example of a mid-sized transitional single-wall wet bar in Denver with an undermount sink, glass-front cabinets, white cabinets, green splashback, porcelain splashback and white benchtop.
This is an example of a mid-sized transitional single-wall wet bar in Denver with an undermount sink, glass-front cabinets, white cabinets, green splashback, porcelain splashback and white benchtop.
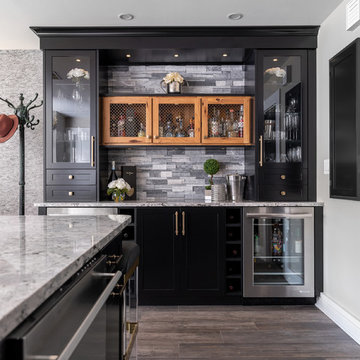
Transitional single-wall home bar in Boston with no sink, glass-front cabinets, black cabinets, grey splashback, brown floor and grey benchtop.
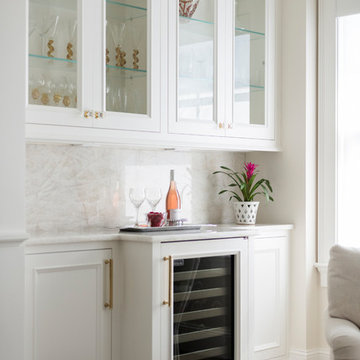
Spacecrafting Photography
This is an example of a traditional single-wall home bar in Minneapolis with no sink, glass-front cabinets, white cabinets, white splashback, white benchtop and marble splashback.
This is an example of a traditional single-wall home bar in Minneapolis with no sink, glass-front cabinets, white cabinets, white splashback, white benchtop and marble splashback.
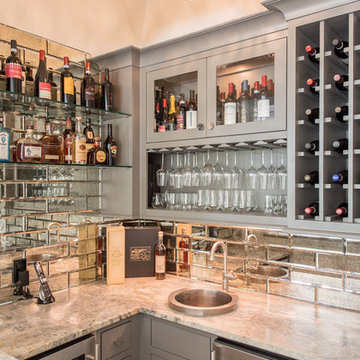
This is an example of a mid-sized beach style u-shaped wet bar in Houston with a drop-in sink, grey cabinets, granite benchtops, mirror splashback, grey benchtop and glass-front cabinets.
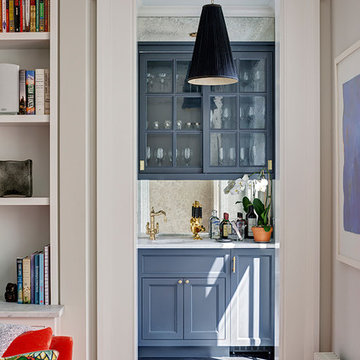
Photography by Francis Dzikowski / OTTO
Traditional wet bar in New York with glass-front cabinets and blue cabinets.
Traditional wet bar in New York with glass-front cabinets and blue cabinets.
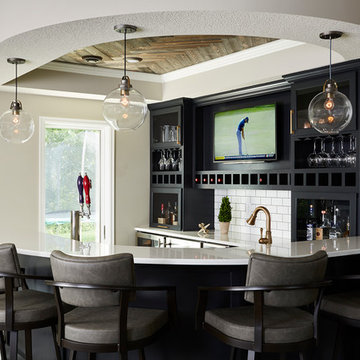
This bar is perfect for entertaining family and friends. Fully equipped with with a keg for the adults and a root beer keg for the kids! The herringbone wood ceiling really warms up the feel of the bar!
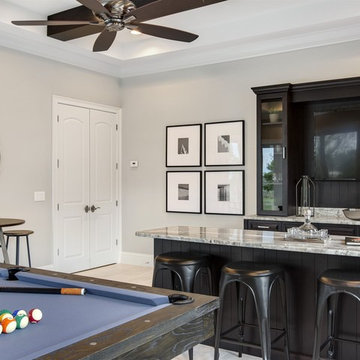
Design ideas for a mid-sized transitional galley seated home bar in Orlando with an undermount sink, glass-front cabinets, dark wood cabinets, granite benchtops, multi-coloured splashback, stone slab splashback and porcelain floors.
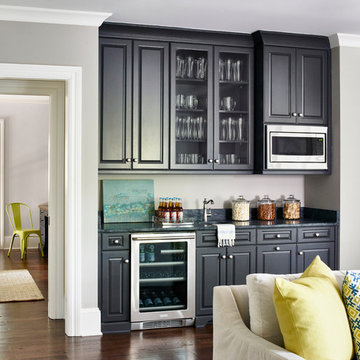
Photographer- Dustin Peck http://www.houzz.com/pro/dpphoto/dustinpeckphotographyinc
Designer- Traci Zeller
http://www.houzz.com/pro/tracizeller/traci-zeller-designs
Oct/Nov 2016
Greener Pastures
http://www.urbanhomemagazine.com/feature/1427
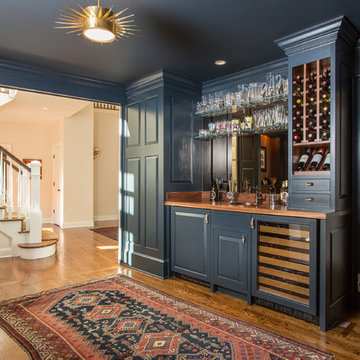
Dan Murdoch, Murdoch & Company, Inc.
This is an example of a traditional single-wall wet bar in New York with a drop-in sink, raised-panel cabinets, blue cabinets, wood benchtops, dark hardwood floors and brown benchtop.
This is an example of a traditional single-wall wet bar in New York with a drop-in sink, raised-panel cabinets, blue cabinets, wood benchtops, dark hardwood floors and brown benchtop.
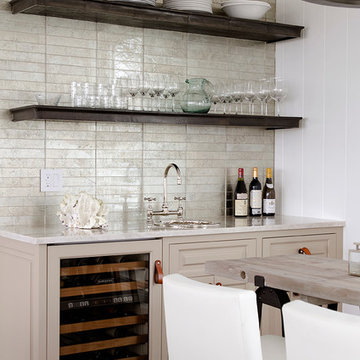
Location: Nantucket, MA, USA
This classic Nantucket home had not been renovated in several decades and was in serious need of an update. The vision for this summer home was to be a beautiful, light and peaceful family retreat with the ability to entertain guests and extended family. The focal point of the kitchen is the La Canche Chagny Range in Faience with custom hood to match. We love how the tile backsplash on the Prep Sink wall pulls it all together and picks up on the spectacular colors in the White Princess Quartzite countertops. In a nod to traditional Nantucket Craftsmanship, we used Shiplap Panelling on many of the walls including in the Kitchen and Powder Room. We hope you enjoy the quiet and tranquil mood of these images as much as we loved creating this space. Keep your eye out for additional images as we finish up Phase II of this amazing project!
Photographed by: Jamie Salomon

Our Carmel design-build studio planned a beautiful open-concept layout for this home with a lovely kitchen, adjoining dining area, and a spacious and comfortable living space. We chose a classic blue and white palette in the kitchen, used high-quality appliances, and added plenty of storage spaces to make it a functional, hardworking kitchen. In the adjoining dining area, we added a round table with elegant chairs. The spacious living room comes alive with comfortable furniture and furnishings with fun patterns and textures. A stunning fireplace clad in a natural stone finish creates visual interest. In the powder room, we chose a lovely gray printed wallpaper, which adds a hint of elegance in an otherwise neutral but charming space.
---
Project completed by Wendy Langston's Everything Home interior design firm, which serves Carmel, Zionsville, Fishers, Westfield, Noblesville, and Indianapolis.
For more about Everything Home, see here: https://everythinghomedesigns.com/
To learn more about this project, see here:
https://everythinghomedesigns.com/portfolio/modern-home-at-holliday-farms

Photo of a transitional single-wall wet bar in Atlanta with an undermount sink, glass-front cabinets, black cabinets, granite benchtops, black splashback, light hardwood floors and black benchtop.

Attention to detail is beyond any other for the exquisite home bar.
Expansive transitional u-shaped wet bar in Miami with a drop-in sink, glass-front cabinets, light wood cabinets, quartzite benchtops, porcelain floors, white floor and black benchtop.
Expansive transitional u-shaped wet bar in Miami with a drop-in sink, glass-front cabinets, light wood cabinets, quartzite benchtops, porcelain floors, white floor and black benchtop.
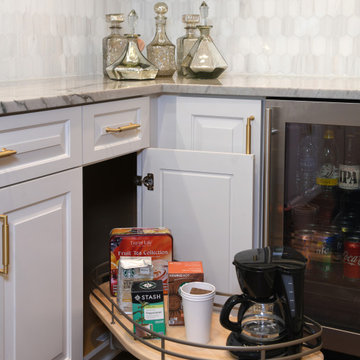
Mid-sized eclectic l-shaped wet bar in Houston with an undermount sink, raised-panel cabinets, white cabinets, marble benchtops, grey splashback, cement tile splashback, dark hardwood floors, brown floor and grey benchtop.
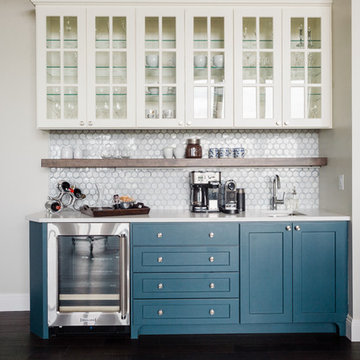
Design ideas for a beach style single-wall wet bar in Other with an undermount sink, glass-front cabinets, white cabinets, white splashback, dark hardwood floors and white benchtop.
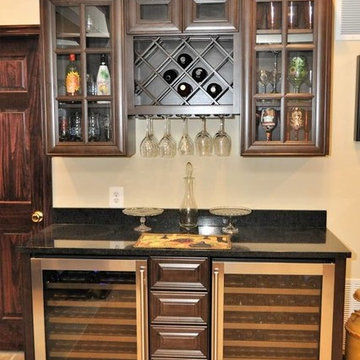
Mid-sized single-wall home bar in Miami with glass-front cabinets, dark wood cabinets, granite benchtops and black benchtop.
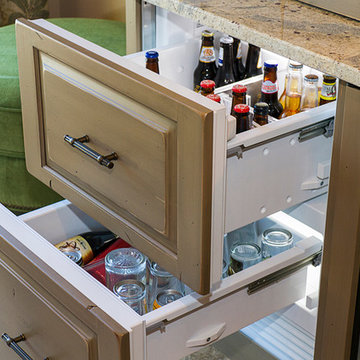
Woodharbor Custom Cabinetry
This is an example of a mid-sized transitional single-wall wet bar in Miami with raised-panel cabinets, grey cabinets, granite benchtops, an undermount sink, grey splashback, mirror splashback, porcelain floors, beige floor and multi-coloured benchtop.
This is an example of a mid-sized transitional single-wall wet bar in Miami with raised-panel cabinets, grey cabinets, granite benchtops, an undermount sink, grey splashback, mirror splashback, porcelain floors, beige floor and multi-coloured benchtop.
Home Bar Design Ideas with Raised-panel Cabinets and Glass-front Cabinets
1