All Backsplash Materials Home Bar Design Ideas with Glass-front Cabinets
Refine by:
Budget
Sort by:Popular Today
201 - 220 of 1,545 photos
Item 1 of 3
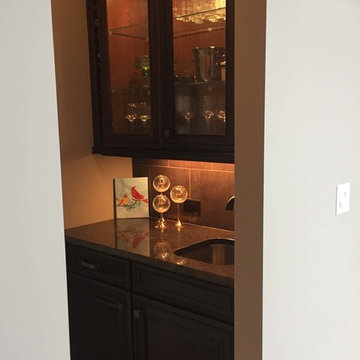
This is an example of a small country single-wall wet bar in Charlotte with an undermount sink, glass-front cabinets, dark wood cabinets, granite benchtops, brown splashback, ceramic splashback and dark hardwood floors.
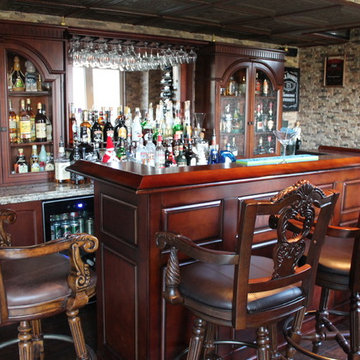
Happy Home Improvements
Large mediterranean single-wall seated home bar in Toronto with a drop-in sink, glass-front cabinets, brown cabinets, granite benchtops, beige splashback, stone tile splashback and dark hardwood floors.
Large mediterranean single-wall seated home bar in Toronto with a drop-in sink, glass-front cabinets, brown cabinets, granite benchtops, beige splashback, stone tile splashback and dark hardwood floors.
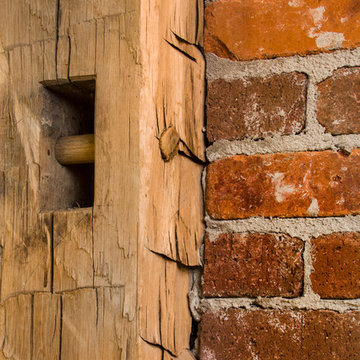
The primary style of this new lounge space could be classified as an American-style pub, with the rustic quality of a prohibition-era speakeasy balanced by the masculine look of a Victorian-era men’s lounge. The wet bar was designed as three casual sections distributed along the two window walls. Custom counters were created by combining antiqued copper on the surface and riveted iron strapping on the edges. The ceiling was opened up, peaking at 12', and the framing was finished with reclaimed wood, converting the vaulted space into a pyramid for a four-walled cathedral ceiling.
Neals Design Remodel
Robin Victor Goetz
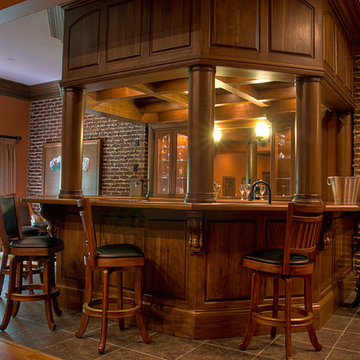
Tradition Pub Style Bar with Coffered Ceiling
This is an example of a mid-sized traditional u-shaped seated home bar in Other with glass-front cabinets, wood benchtops, red splashback, brick splashback, brown floor and medium wood cabinets.
This is an example of a mid-sized traditional u-shaped seated home bar in Other with glass-front cabinets, wood benchtops, red splashback, brick splashback, brown floor and medium wood cabinets.

We love a beautiful updated coastal moment here in Summerville, SC! Shiplap, pale blue notes, glass cabinets and all styled to perfection for our clients! As a Charleston-based interior designer and curator of coastal homes, my team and I can integrate your most cherished belongings with fresh color, custom art, updated furnishings, and elegant accessories. We also specialize in designing head-turning kitchens and baths. We are currently collaborating with ocean-view-obsessed clients from around the world. Let’s create your ultimate home masterpiece!
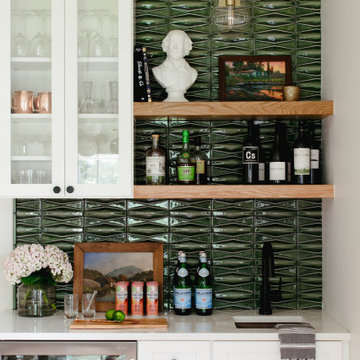
This is a 1906 Denver Square next to our city’s beautiful City Park! This was a sizable remodel that expanded the size of the home on two stories.
Mid-sized contemporary single-wall wet bar in Denver with an undermount sink, glass-front cabinets, green splashback, porcelain splashback and white benchtop.
Mid-sized contemporary single-wall wet bar in Denver with an undermount sink, glass-front cabinets, green splashback, porcelain splashback and white benchtop.
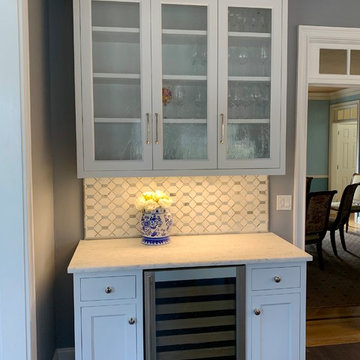
This hutch-like bar helps to transition the kitchen to the adjacent dining and family rooms. The glass-fronted 24" stainless steel wine fridge is flanked by white inset custom cabinetry with pull-outs for liquor. The quartzite countertop, restoration glass, and marble mosaic backsplash framed in blue marble liner bars combine to make an elegant place to stage drinks.
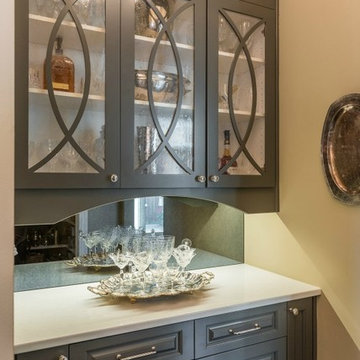
Photo of a small contemporary single-wall wet bar in Indianapolis with glass-front cabinets, dark wood cabinets, quartz benchtops and mirror splashback.
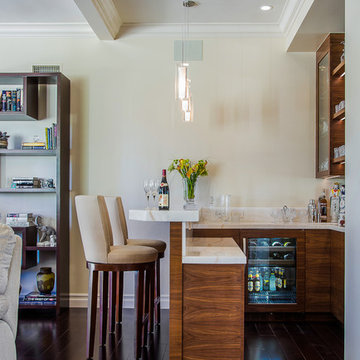
The wood is a flat-cut walnut, run horizontally. The bar was redesigned in the same wood with onyx countertops. The open shelves are embedded with LED lighting.
We also designed a custom walnut display unit for the clients books and collectibles as well as four cocktail table /ottomans that can easily be rearranged to allow for the recliners.
New dark wood floors were installed and a custom wool and silk area rug was designed that ties all the pieces together.
We designed a new coffered ceiling with lighting in each bay. And built out the fireplace with dimensional tile to the ceiling.
The color scheme was kept intentionally monochromatic to show off the different textures with the only color being touches of blue in the pillows and accessories to pick up the art glass.
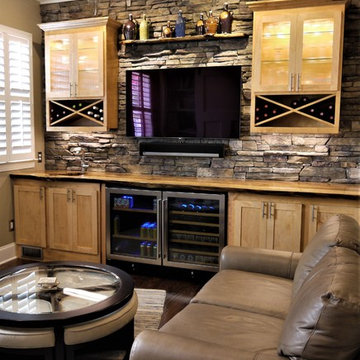
Stainless touches in the hardware, ceiling fan and lights draws the attention back to the beautiful stainless wine coolers. These two refrigerators became the focal point of the cabinetry.
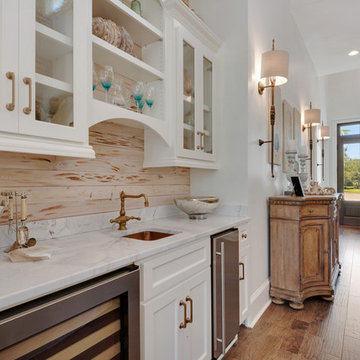
Small beach style single-wall wet bar in Miami with an undermount sink, glass-front cabinets, white cabinets, marble benchtops, multi-coloured splashback, stone slab splashback and medium hardwood floors.
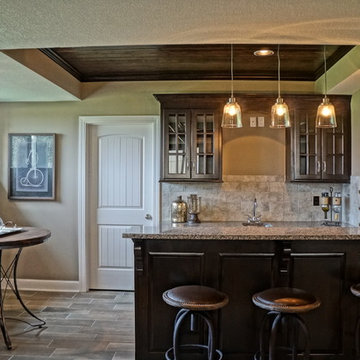
Design ideas for a mid-sized traditional l-shaped seated home bar in Kansas City with an undermount sink, glass-front cabinets, dark wood cabinets, granite benchtops, grey splashback, porcelain splashback and porcelain floors.
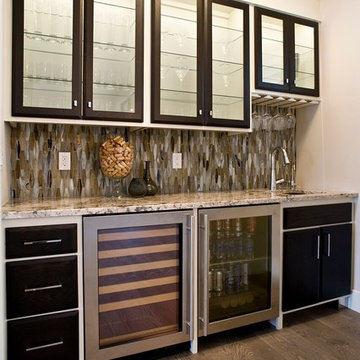
This great entertaining space/wet bar features a U-Line wine captain and undercounter refrigerator.
Interior Design by Sue Hitt, New Interiors Design. Photography by Cipher Imaging.
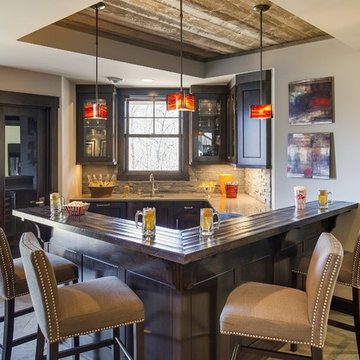
Spacecrafting Photography
Mid-sized transitional u-shaped seated home bar in Minneapolis with an undermount sink, dark wood cabinets, beige splashback, stone tile splashback, glass-front cabinets, wood benchtops, slate floors and grey floor.
Mid-sized transitional u-shaped seated home bar in Minneapolis with an undermount sink, dark wood cabinets, beige splashback, stone tile splashback, glass-front cabinets, wood benchtops, slate floors and grey floor.
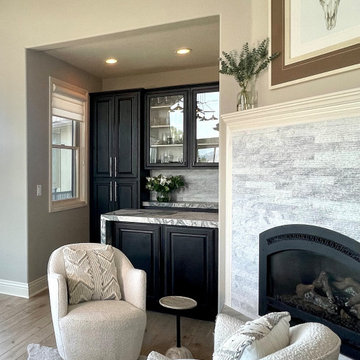
Painted existing bar cabinetry, replaced hardware and countertops, new flooring, paint, furnishings and updated fireplace facade.
This is an example of a small country u-shaped wet bar in Other with an undermount sink, glass-front cabinets, black cabinets, quartz benchtops, grey splashback, stone tile splashback, light hardwood floors, beige floor and multi-coloured benchtop.
This is an example of a small country u-shaped wet bar in Other with an undermount sink, glass-front cabinets, black cabinets, quartz benchtops, grey splashback, stone tile splashback, light hardwood floors, beige floor and multi-coloured benchtop.
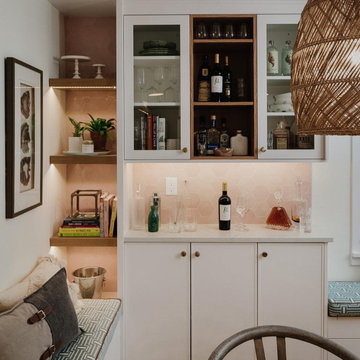
This built in bar is perfectly located for entertaining. We incorporated lighting into the open shelves and under the upper cabinets for a brighter corner. Lowers for storage.
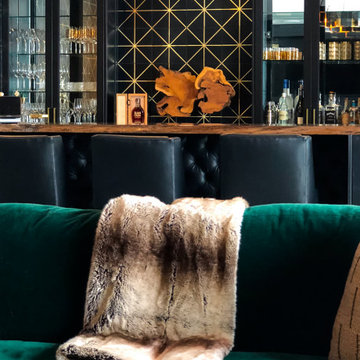
Love the luxe tile our design team used for this stunning bar
Inspiration for a large contemporary galley seated home bar in Salt Lake City with an undermount sink, glass-front cabinets, black cabinets, granite benchtops, black splashback, ceramic splashback, dark hardwood floors, brown floor and black benchtop.
Inspiration for a large contemporary galley seated home bar in Salt Lake City with an undermount sink, glass-front cabinets, black cabinets, granite benchtops, black splashback, ceramic splashback, dark hardwood floors, brown floor and black benchtop.
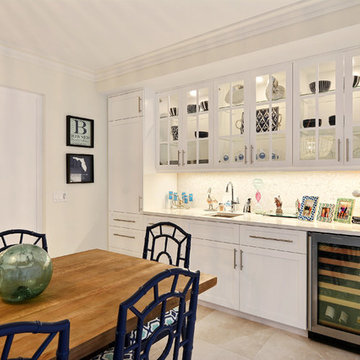
Ivan Herrera
Photo of a beach style single-wall wet bar in Miami with a drop-in sink, glass-front cabinets, white cabinets, white splashback, porcelain splashback and white benchtop.
Photo of a beach style single-wall wet bar in Miami with a drop-in sink, glass-front cabinets, white cabinets, white splashback, porcelain splashback and white benchtop.
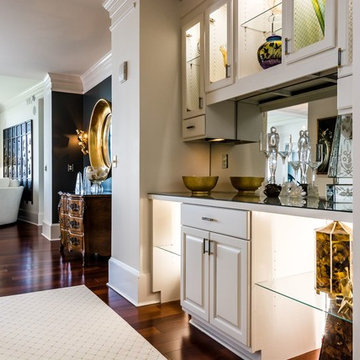
Custom bar or butlers pantry off newly renovated kitchen with matching hardware, cabinets, and beautiful mirror backsplash to create depth.
Design ideas for a mid-sized eclectic single-wall wet bar in Atlanta with glass-front cabinets, white cabinets, glass benchtops, medium hardwood floors and mirror splashback.
Design ideas for a mid-sized eclectic single-wall wet bar in Atlanta with glass-front cabinets, white cabinets, glass benchtops, medium hardwood floors and mirror splashback.
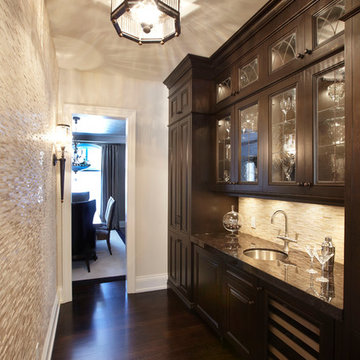
A traditional kitchen alcove with details in the millwork.
Inspiration for a large traditional single-wall wet bar in Toronto with an undermount sink, glass-front cabinets, dark wood cabinets, granite benchtops, beige splashback, matchstick tile splashback and dark hardwood floors.
Inspiration for a large traditional single-wall wet bar in Toronto with an undermount sink, glass-front cabinets, dark wood cabinets, granite benchtops, beige splashback, matchstick tile splashback and dark hardwood floors.
All Backsplash Materials Home Bar Design Ideas with Glass-front Cabinets
11