Home Bar Design Ideas with Blue Cabinets and Glass Tile Splashback
Refine by:
Budget
Sort by:Popular Today
1 - 20 of 62 photos
Item 1 of 3

This beverage center is located adjacent to the kitchen and joint living area composed of greys, whites and blue accents. Our main focus was to create a space that would grab people’s attention, and be a feature of the kitchen. The cabinet color is a rich blue (amalfi) that creates a moody, elegant, and sleek atmosphere for the perfect cocktail hour.
This client is one who is not afraid to add sparkle, use fun patterns, and design with bold colors. For that added fun design we utilized glass Vihara tile in a iridescent finish along the back wall and behind the floating shelves. The cabinets with glass doors also have a wood mullion for an added accent. This gave our client a space to feature his beautiful collection of specialty glassware. The quilted hardware in a polished chrome finish adds that extra sparkle element to the design. This design maximizes storage space with a lazy susan in the corner, and pull-out cabinet organizers for beverages, spirits, and utensils.
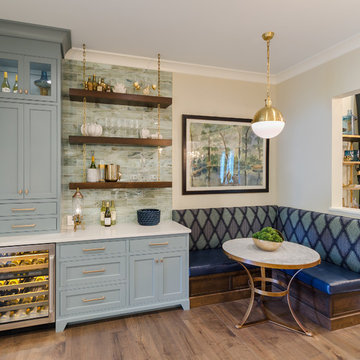
This was a unique nook off of the kitchen where we created a cozy wine bar. I encouraged the builder to extend the dividing wall to create space for this corner banquette for the owners to enjoy a glass of wine or their morning meal.
Photo credit: John Magor Photography
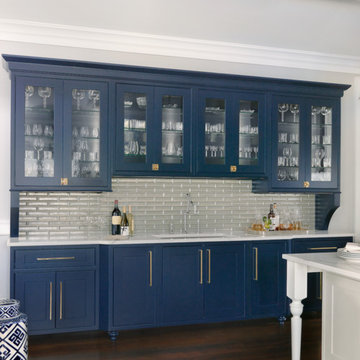
Alise O'Brien Photography
This is an example of a traditional home bar in St Louis with an undermount sink, shaker cabinets, blue cabinets, glass tile splashback and dark hardwood floors.
This is an example of a traditional home bar in St Louis with an undermount sink, shaker cabinets, blue cabinets, glass tile splashback and dark hardwood floors.

Design ideas for a small contemporary galley wet bar in Portland with an undermount sink, flat-panel cabinets, blue cabinets, quartz benchtops, multi-coloured splashback, glass tile splashback, laminate floors, beige floor and grey benchtop.

Home Wet Bar - this bar has a built in sink with a stunning gold faucet. The wine fridge is concealed in a stylish way. The real winner here is the wine wall and the design of the glass backsplash.
Saskatoon Hospital Lottery Home
Built by Decora Homes
Windows and Doors by Durabuilt Windows and Doors
Photography by D&M Images Photography
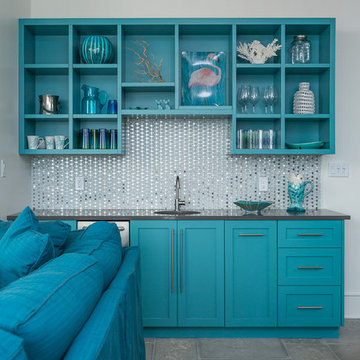
Greg Riegler
This is an example of a mid-sized beach style single-wall wet bar in Miami with an undermount sink, shaker cabinets, blue cabinets, solid surface benchtops, grey splashback, glass tile splashback and concrete floors.
This is an example of a mid-sized beach style single-wall wet bar in Miami with an undermount sink, shaker cabinets, blue cabinets, solid surface benchtops, grey splashback, glass tile splashback and concrete floors.
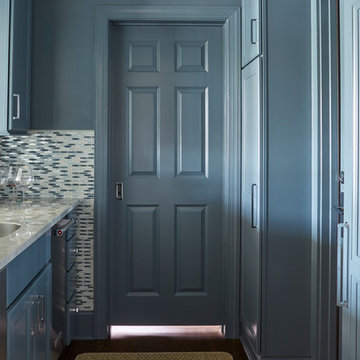
Small transitional galley wet bar in Jacksonville with an undermount sink, flat-panel cabinets, blue cabinets, quartzite benchtops, multi-coloured splashback, glass tile splashback, medium hardwood floors and brown floor.
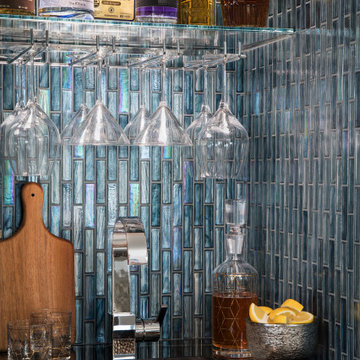
Pretty jewel box home bar made from a coat closet space.
Inspiration for a small contemporary single-wall wet bar in Los Angeles with an undermount sink, flat-panel cabinets, blue cabinets, marble benchtops, blue splashback, glass tile splashback and black benchtop.
Inspiration for a small contemporary single-wall wet bar in Los Angeles with an undermount sink, flat-panel cabinets, blue cabinets, marble benchtops, blue splashback, glass tile splashback and black benchtop.
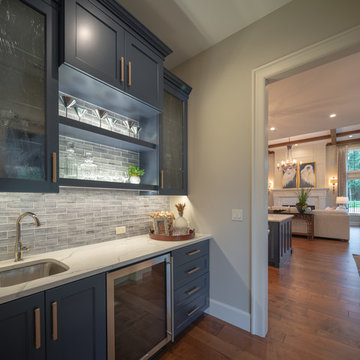
Photography by Steven Paul
This is an example of a small transitional galley wet bar in Portland with an undermount sink, recessed-panel cabinets, blue cabinets, quartz benchtops, glass tile splashback, medium hardwood floors, brown floor and white benchtop.
This is an example of a small transitional galley wet bar in Portland with an undermount sink, recessed-panel cabinets, blue cabinets, quartz benchtops, glass tile splashback, medium hardwood floors, brown floor and white benchtop.
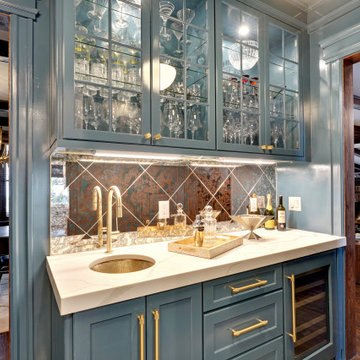
We recreated and updated this pass thru pantry by adding a brass sink and fixtures and a beverage center so it fits the clients lifestyle. We the ordered on finished cabinetry and had all the wall, trim work and cabinetry lacquered in a benjamin moore paint

Inspiration for a mid-sized transitional l-shaped wet bar in Houston with an undermount sink, beaded inset cabinets, blue cabinets, granite benchtops, multi-coloured splashback, glass tile splashback, carpet, multi-coloured floor and grey benchtop.

Inspiration for a small contemporary single-wall wet bar in Austin with an undermount sink, glass-front cabinets, blue cabinets, quartz benchtops, blue splashback, glass tile splashback, light hardwood floors and grey benchtop.
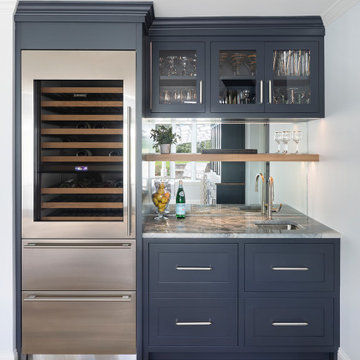
Inspiration for a mid-sized transitional single-wall wet bar in Bridgeport with an undermount sink, shaker cabinets, blue cabinets, quartzite benchtops, glass tile splashback, porcelain floors, beige floor and multi-coloured benchtop.
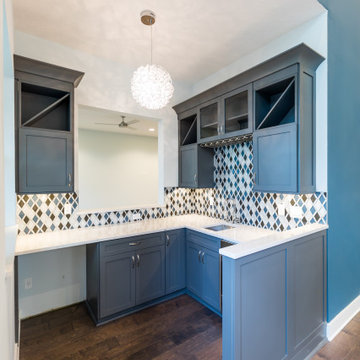
This 5466 SF custom home sits high on a bluff overlooking the St Johns River with wide views of downtown Jacksonville. The home includes five bedrooms, five and a half baths, formal living and dining rooms, a large study and theatre. An extensive rear lanai with outdoor kitchen and balcony take advantage of the riverfront views. A two-story great room with demonstration kitchen featuring Miele appliances is the central core of the home.
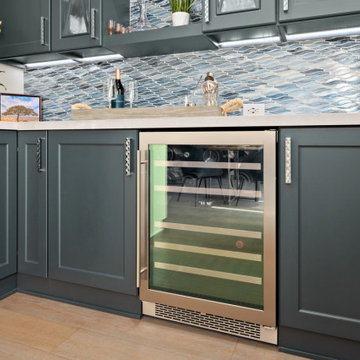
This beverage center is located adjacent to the kitchen and joint living area composed of greys, whites and blue accents. Our main focus was to create a space that would grab people’s attention, and be a feature of the kitchen. The cabinet color is a rich blue (amalfi) that creates a moody, elegant, and sleek atmosphere for the perfect cocktail hour.
This client is one who is not afraid to add sparkle, use fun patterns, and design with bold colors. For that added fun design we utilized glass Vihara tile in a iridescent finish along the back wall and behind the floating shelves. The cabinets with glass doors also have a wood mullion for an added accent. This gave our client a space to feature his beautiful collection of specialty glassware. The quilted hardware in a polished chrome finish adds that extra sparkle element to the design. This design maximizes storage space with a lazy susan in the corner, and pull-out cabinet organizers for beverages, spirits, and utensils.
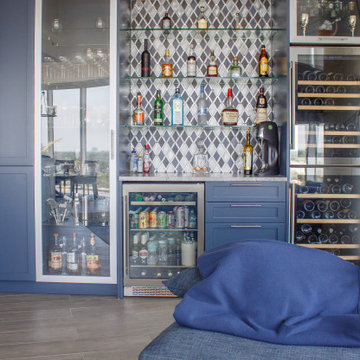
Design ideas for a transitional l-shaped home bar in Tampa with no sink, shaker cabinets, blue cabinets, multi-coloured splashback and glass tile splashback.
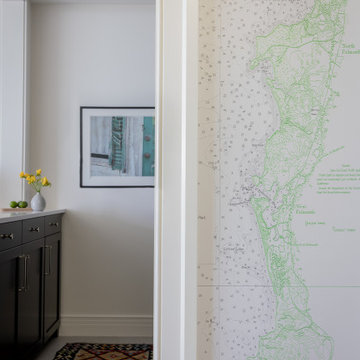
Photography by Michael J. Lee Photography
Small beach style galley seated home bar in Boston with an undermount sink, shaker cabinets, blue cabinets, quartz benchtops, blue splashback, glass tile splashback, dark hardwood floors and white benchtop.
Small beach style galley seated home bar in Boston with an undermount sink, shaker cabinets, blue cabinets, quartz benchtops, blue splashback, glass tile splashback, dark hardwood floors and white benchtop.
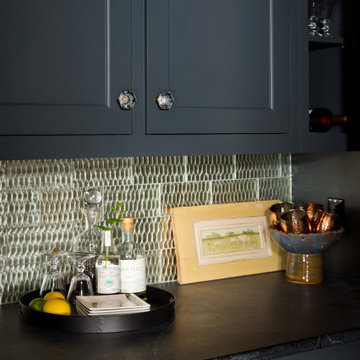
Photo of a mid-sized eclectic single-wall wet bar in New York with recessed-panel cabinets, blue cabinets, granite benchtops, green splashback, glass tile splashback and black benchtop.
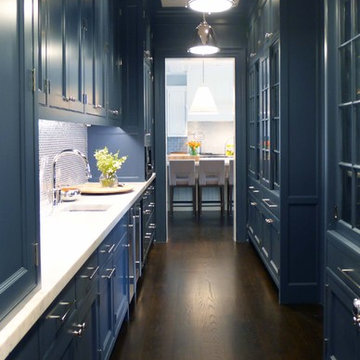
Project featured in TownVibe Fairfield Magazine, "In this home, a growing family found a way to marry all their New York City sophistication with subtle hints of coastal Connecticut charm. This isn’t a Nantucket-style beach house for it is much too grand. Yet it is in no way too formal for the pitter-patter of little feet and four-legged friends. Despite its grandeur, the house is warm, and inviting—apparent from the very moment you walk in the front door. Designed by Southport’s own award-winning Mark P. Finlay Architects, with interiors by Megan Downing and Sarah Barrett of New York City’s Elemental Interiors, the ultimate dream house comes to life."
Read more here > http://www.townvibe.com/Fairfield/July-August-2015/A-SoHo-Twist/
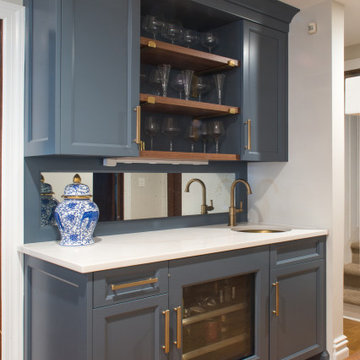
Design ideas for a mid-sized transitional single-wall wet bar in New York with an undermount sink, shaker cabinets, blue cabinets, quartzite benchtops, glass tile splashback, medium hardwood floors, beige floor and white benchtop.
Home Bar Design Ideas with Blue Cabinets and Glass Tile Splashback
1