Home Bar Design Ideas with Brick Splashback and Grey Benchtop
Refine by:
Budget
Sort by:Popular Today
1 - 20 of 111 photos
Item 1 of 3

Homeowner wanted a modern wet bar with hints of rusticity. These custom cabinets have metal mesh inserts in upper cabinets and painted brick backsplash. The wine storage area is recessed into the wall to allow more open floor space
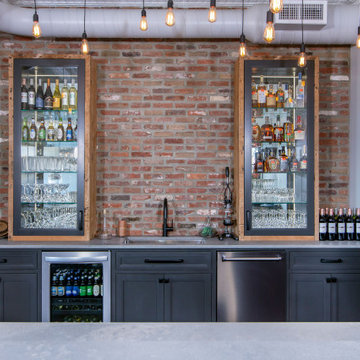
Large bar area made with reclaimed wood. The glass cabinets are also cased with the reclaimed wood. Plenty of storage with custom painted cabinets.
Photo of a large industrial wet bar in Charlotte with concrete benchtops, brick splashback, grey benchtop, an undermount sink, recessed-panel cabinets, grey cabinets and red splashback.
Photo of a large industrial wet bar in Charlotte with concrete benchtops, brick splashback, grey benchtop, an undermount sink, recessed-panel cabinets, grey cabinets and red splashback.
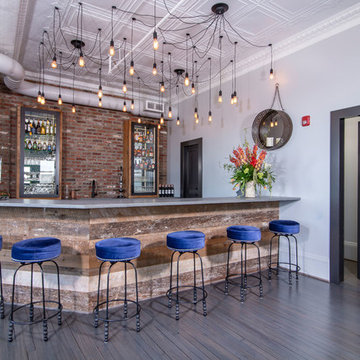
Build Method: Inset
Base cabinets: SW Black Fox
Countertop: Caesarstone Rugged Concrete
Special feature: Pool Stick storage
Ice maker panel
Bar tower cabinets: Exterior sides – Reclaimed wood
Interior: SW Black Fox with glass shelves

Industrial wet bar in Other with an undermount sink, flat-panel cabinets, blue cabinets, granite benchtops, brick splashback, vinyl floors, grey floor and grey benchtop.
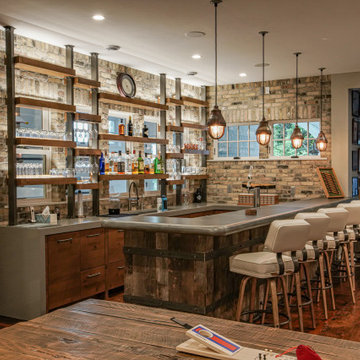
Country u-shaped seated home bar in Milwaukee with zinc benchtops, multi-coloured splashback, brick splashback, dark hardwood floors, grey benchtop, an undermount sink, flat-panel cabinets, medium wood cabinets and brown floor.
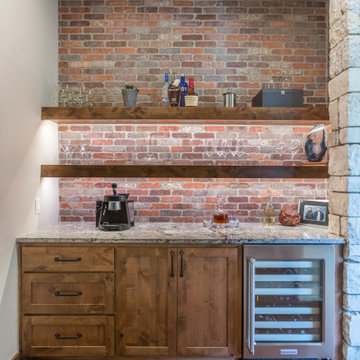
Our clients really wanted old warehouse looking brick so we found just the thing in a thin brick format so that it wouldn't take up too much room in this cool bar off the living area.
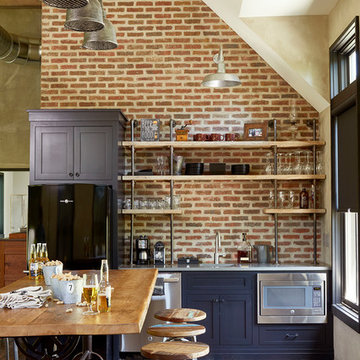
Lauren Rubenstein Photography
Inspiration for a mid-sized country single-wall wet bar in Atlanta with an undermount sink, shaker cabinets, red splashback, brick splashback, dark hardwood floors, brown floor and grey benchtop.
Inspiration for a mid-sized country single-wall wet bar in Atlanta with an undermount sink, shaker cabinets, red splashback, brick splashback, dark hardwood floors, brown floor and grey benchtop.
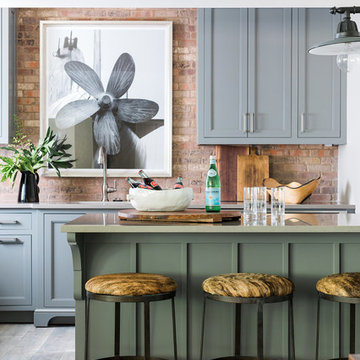
Photo of a beach style home bar in Atlanta with shaker cabinets, grey cabinets, red splashback, brick splashback, grey floor and grey benchtop.
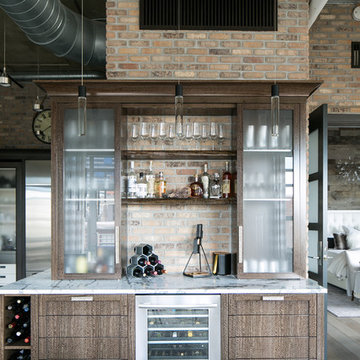
Ryan Garvin Photography, Robeson Design
Design ideas for a mid-sized industrial single-wall home bar in Denver with flat-panel cabinets, quartzite benchtops, grey splashback, brick splashback, medium hardwood floors, grey floor, grey benchtop and medium wood cabinets.
Design ideas for a mid-sized industrial single-wall home bar in Denver with flat-panel cabinets, quartzite benchtops, grey splashback, brick splashback, medium hardwood floors, grey floor, grey benchtop and medium wood cabinets.
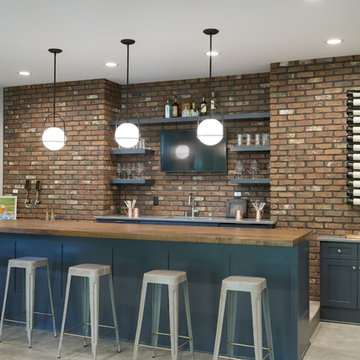
Large beach style single-wall seated home bar in Minneapolis with an undermount sink, blue cabinets, brick splashback, grey floor, shaker cabinets, quartz benchtops, brown splashback, carpet and grey benchtop.
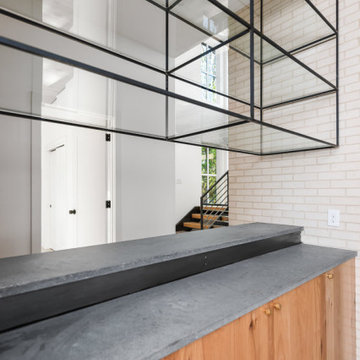
Industrial home bar in Denver with flat-panel cabinets, medium wood cabinets, concrete benchtops, white splashback, brick splashback, light hardwood floors and grey benchtop.
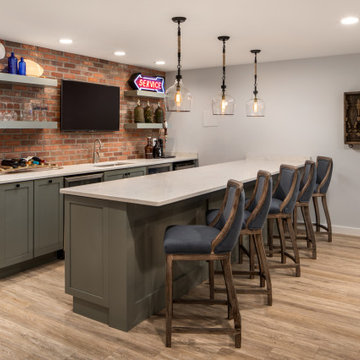
Design ideas for a mid-sized industrial galley seated home bar in DC Metro with laminate floors, brown floor, an undermount sink, shaker cabinets, grey cabinets, red splashback, brick splashback and grey benchtop.
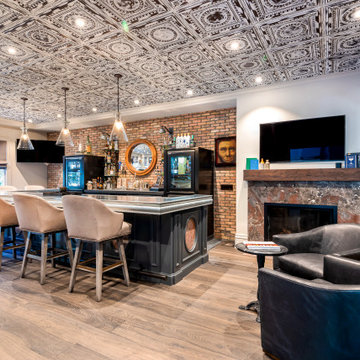
A home office was converted into a full service sports bar. This room has space to seat 20. It has three televisions, a refrigerated wine room, a fireplace and even a secret door. The countertop is zinc, the ceiling tiles are authentic stamped tin. Behind the counter are taps for two kegs, soda machine, custom ice makers, glass chillers and a full professional service bar. There's a cocktail station with integrated drains, refrigeration drawers, and a dedicated dishwasher. Why leave the house?

Our clients had this beautiful idea of creating a space that's as welcoming as it is timeless, where every family gathering feels special, and every room invites you in. Picture a kitchen that's not just for cooking but for connecting, where family baking contests and meals turn into cherished memories. This heart of the home seamlessly flows into the dining and living areas, creating an open, inviting space for everyone to enjoy together.
We didn't overlook the essentials – the office and laundry room are designed to keep life running smoothly while keeping you part of the family's daily hustle and bustle.
The kids' rooms? We planned them with an eye on the future, choosing designs that will age gracefully as they do. The basement has been reimagined as a versatile sanctuary, perfect for both relaxation and entertainment, balancing rustic charm with a touch of elegance. The master suite is your personal retreat, leading to a peaceful outdoor area ideal for quiet moments. Its bathroom transforms your daily routine into a spa-like experience, blending luxury with tranquility.
In essence, we've woven together each space to not just tell our clients' stories but enrich their daily lives with beauty, functionality, and a little outdoor magic. It's all about creating a home that grows and evolves with them. How's that for a place to call home?
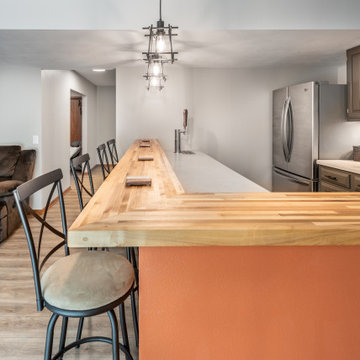
The bar has the perfect amount of seating for fun by the fireplace, like watching a football game
Inspiration for a mid-sized contemporary galley wet bar in Other with a drop-in sink, shaker cabinets, grey cabinets, wood benchtops, grey splashback, brick splashback and grey benchtop.
Inspiration for a mid-sized contemporary galley wet bar in Other with a drop-in sink, shaker cabinets, grey cabinets, wood benchtops, grey splashback, brick splashback and grey benchtop.
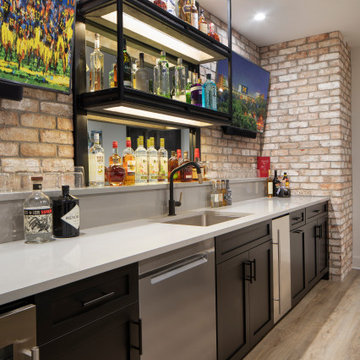
Large modern galley home bar in New York with an undermount sink, flat-panel cabinets, dark wood cabinets, quartz benchtops, multi-coloured splashback, brick splashback, vinyl floors, beige floor and grey benchtop.
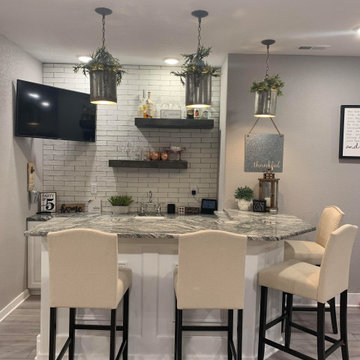
Design ideas for a mid-sized modern l-shaped seated home bar in Denver with an undermount sink, raised-panel cabinets, white cabinets, quartz benchtops, white splashback, brick splashback, vinyl floors, grey floor and grey benchtop.
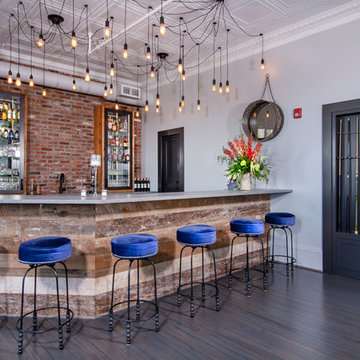
Build Method: Inset
Base cabinets: SW Black Fox
Countertop: Caesarstone Rugged Concrete
Special feature: Pool Stick storage
Ice maker panel
Bar tower cabinets: Exterior sides – Reclaimed wood
Interior: SW Black Fox with glass shelves
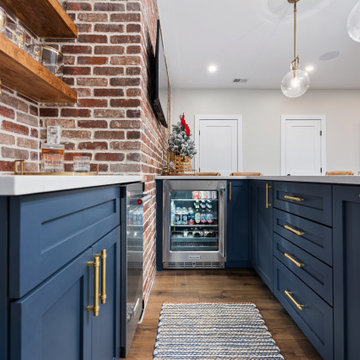
Design ideas for a mid-sized country l-shaped wet bar in Philadelphia with a drop-in sink, shaker cabinets, blue cabinets, quartzite benchtops, red splashback, brick splashback, dark hardwood floors, brown floor and grey benchtop.
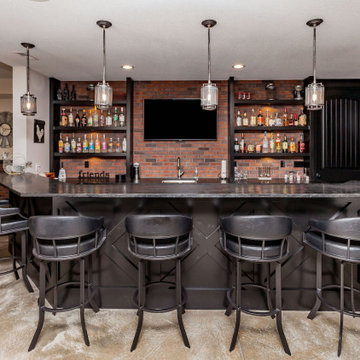
Photo of a traditional seated home bar in Cedar Rapids with an undermount sink, open cabinets, brown cabinets, brick splashback and grey benchtop.
Home Bar Design Ideas with Brick Splashback and Grey Benchtop
1