Home Bar Design Ideas with Dark Hardwood Floors and Grey Benchtop
Refine by:
Budget
Sort by:Popular Today
1 - 20 of 318 photos
Item 1 of 3

Photo of a traditional wet bar in Los Angeles with an undermount sink, marble benchtops, mirror splashback, dark hardwood floors, brown floor and grey benchtop.
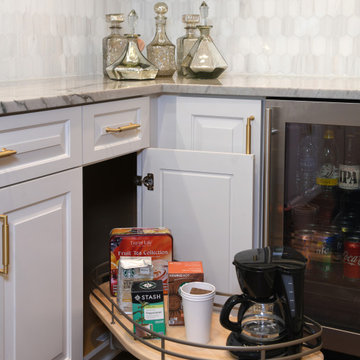
Mid-sized eclectic l-shaped wet bar in Houston with an undermount sink, raised-panel cabinets, white cabinets, marble benchtops, grey splashback, cement tile splashback, dark hardwood floors, brown floor and grey benchtop.
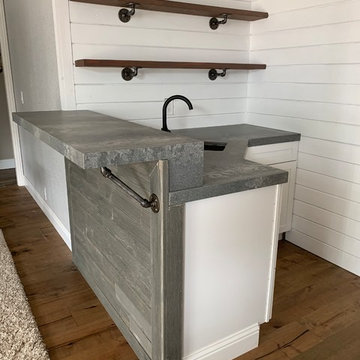
This is a Wet Bar we recently installed in a Granite Bay Home. Using "Rugged Concrete" CaesarStone. What's very unique about this is that there's a 7" Mitered Edge dropping down from the raised bar to the counter below. Very cool idea & we're so happy that the customer loves the way it came out.
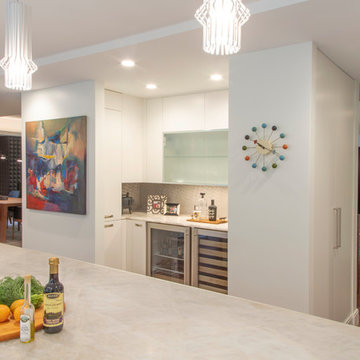
A decidedly modern, no-nonsense vibe permeates this 2018 kitchen remodel in Huntington Woods. Sleek gray and white cabinets feature flush mounted pulls reminiscent of filing cabinets. Hardworking Viking appliances and an industrial looking citrus juicer stand ready to get things done. Minimalist bar stools tuck neatly away beneath the extended island countertop. The one-handled, high arc faucet with gourmet spray joins an under-mount sink in front of an unadorned new picture window. Contemporary French doors by Weather Shield flank either side of the sink to create a calming sense of symmetry and balance.
A second glance reveals understated touches that soften the edges of the kitchen to make it inviting and comfortable. Etched glass doors grace the upper cabinets in the side pantry. The stainless steel backsplashes wear a subtle, circular rubbed sheen. A trio of delicately bent glass pendants reminiscent of glowing Asian paper lanterns hover serenely above the length of the island's waterfalled countertop. The quartzite countertops themselves appear soft, almost like translucent origami paper that has been lovingly folded, refolded, and smoothed back out. The countertop edges are mitered and gently square to cascade to the floor with a graceful waterfall effect down to the walnut floors.
The initial room design included a walk-in pantry, which during construction was transformed into an open wine bar with finished cabinetry. The square stepped ceiling detail symmetrically positioned over the island is the pleasing result of dropping the ceiling by two inches to conceal an original dropped beam. The finished design honors the spirit of the home's original design while ushering it graciously into the present day.
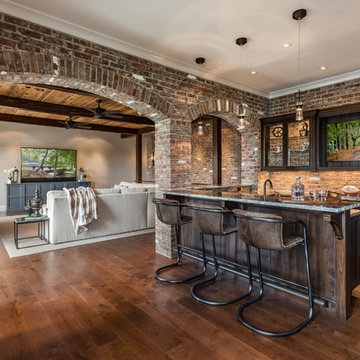
Inspiro 8 Studios
This is an example of a transitional u-shaped seated home bar in Other with dark wood cabinets, quartzite benchtops, brick splashback, recessed-panel cabinets, red splashback, dark hardwood floors, brown floor and grey benchtop.
This is an example of a transitional u-shaped seated home bar in Other with dark wood cabinets, quartzite benchtops, brick splashback, recessed-panel cabinets, red splashback, dark hardwood floors, brown floor and grey benchtop.
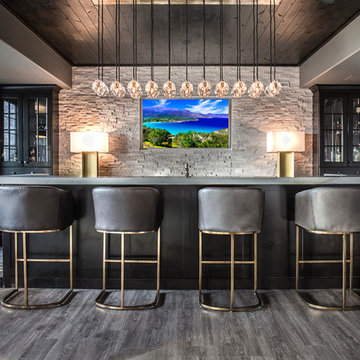
Andy Mamott
Inspiration for a modern galley seated home bar in Chicago with glass-front cabinets, black cabinets, concrete benchtops, grey splashback, stone tile splashback, dark hardwood floors, grey floor and grey benchtop.
Inspiration for a modern galley seated home bar in Chicago with glass-front cabinets, black cabinets, concrete benchtops, grey splashback, stone tile splashback, dark hardwood floors, grey floor and grey benchtop.

Blue and gold finishes with marble counter tops, featuring a wine cooler and rack.
Design ideas for a mid-sized transitional single-wall home bar in Houston with no sink, recessed-panel cabinets, blue cabinets, marble benchtops, grey splashback, marble splashback, dark hardwood floors, grey benchtop and brown floor.
Design ideas for a mid-sized transitional single-wall home bar in Houston with no sink, recessed-panel cabinets, blue cabinets, marble benchtops, grey splashback, marble splashback, dark hardwood floors, grey benchtop and brown floor.
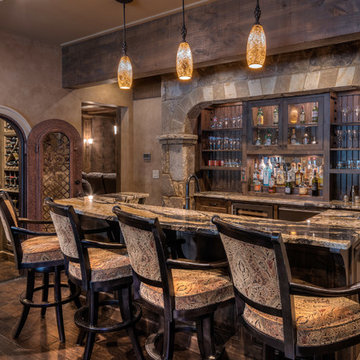
James Harris
Photo of a large country galley home bar in Atlanta with raised-panel cabinets, dark wood cabinets, dark hardwood floors, brown floor and grey benchtop.
Photo of a large country galley home bar in Atlanta with raised-panel cabinets, dark wood cabinets, dark hardwood floors, brown floor and grey benchtop.
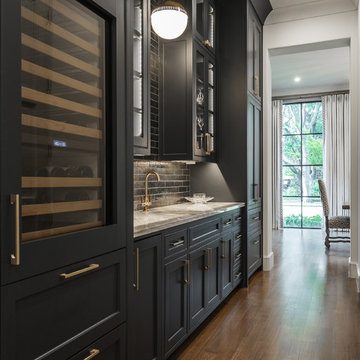
Photo: Ten Ten Creative
Design ideas for a transitional single-wall wet bar in Dallas with shaker cabinets, black cabinets, black splashback, subway tile splashback, dark hardwood floors, brown floor and grey benchtop.
Design ideas for a transitional single-wall wet bar in Dallas with shaker cabinets, black cabinets, black splashback, subway tile splashback, dark hardwood floors, brown floor and grey benchtop.
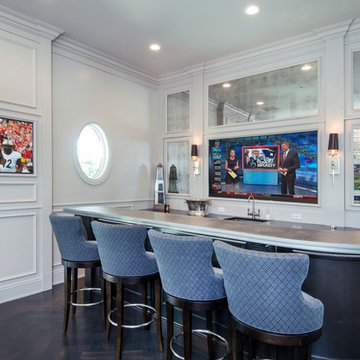
Karli Moore Photography
Design ideas for a traditional u-shaped wet bar in Tampa with dark hardwood floors, brown floor and grey benchtop.
Design ideas for a traditional u-shaped wet bar in Tampa with dark hardwood floors, brown floor and grey benchtop.
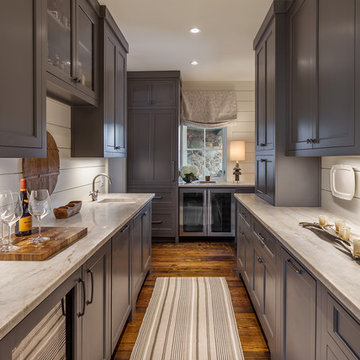
This transitional timber frame home features a wrap-around porch designed to take advantage of its lakeside setting and mountain views. Natural stone, including river rock, granite and Tennessee field stone, is combined with wavy edge siding and a cedar shingle roof to marry the exterior of the home with it surroundings. Casually elegant interiors flow into generous outdoor living spaces that highlight natural materials and create a connection between the indoors and outdoors.
Photography Credit: Rebecca Lehde, Inspiro 8 Studios
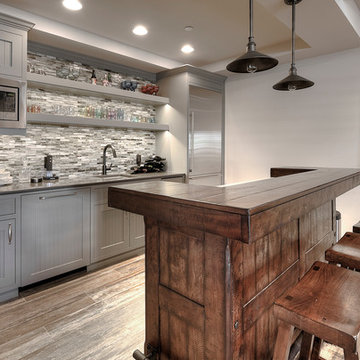
Design ideas for a large transitional l-shaped seated home bar in Seattle with an undermount sink, grey cabinets, multi-coloured splashback, matchstick tile splashback, dark hardwood floors, beaded inset cabinets, quartzite benchtops, grey floor and grey benchtop.

A sneaky little home bar is hidden behind this monochromatic kitchen.
This is an example of a mid-sized modern galley home bar in Auckland with black cabinets, granite benchtops, grey splashback, mirror splashback, dark hardwood floors, brown floor and grey benchtop.
This is an example of a mid-sized modern galley home bar in Auckland with black cabinets, granite benchtops, grey splashback, mirror splashback, dark hardwood floors, brown floor and grey benchtop.

Design ideas for a traditional galley seated home bar in Los Angeles with open cabinets, blue cabinets, mirror splashback, dark hardwood floors, brown floor and grey benchtop.
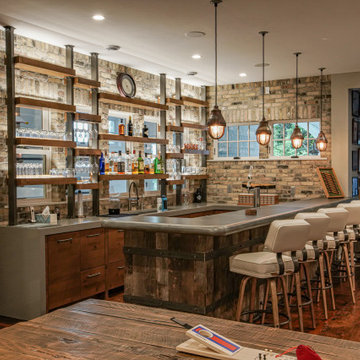
Country u-shaped seated home bar in Milwaukee with zinc benchtops, multi-coloured splashback, brick splashback, dark hardwood floors, grey benchtop, an undermount sink, flat-panel cabinets, medium wood cabinets and brown floor.
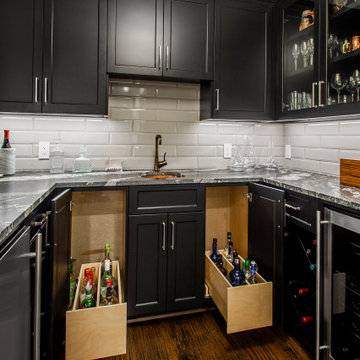
Our clients were living in a Northwood Hills home in Dallas that was built in 1968. Some updates had been done but none really to the main living areas in the front of the house. They love to entertain and do so frequently but the layout of their house wasn’t very functional. There was a galley kitchen, which was mostly shut off to the rest of the home. They were not using the formal living and dining room in front of your house, so they wanted to see how this space could be better utilized. They wanted to create a more open and updated kitchen space that fits their lifestyle. One idea was to turn part of this space into an office, utilizing the bay window with the view out of the front of the house. Storage was also a necessity, as they entertain often and need space for storing those items they use for entertaining. They would also like to incorporate a wet bar somewhere!
We demoed the brick and paneling from all of the existing walls and put up drywall. The openings on either side of the fireplace and through the entryway were widened and the kitchen was completely opened up. The fireplace surround is changed to a modern Emser Esplanade Trail tile, versus the chunky rock it was previously. The ceiling was raised and leveled out and the beams were removed throughout the entire area. Beautiful Olympus quartzite countertops were installed throughout the kitchen and butler’s pantry with white Chandler cabinets and Grace 4”x12” Bianco tile backsplash. A large two level island with bar seating for guests was built to create a little separation between the kitchen and dining room. Contrasting black Chandler cabinets were used for the island, as well as for the bar area, all with the same 6” Emtek Alexander pulls. A Blanco low divide metallic gray kitchen sink was placed in the center of the island with a Kohler Bellera kitchen faucet in vibrant stainless. To finish off the look three Iconic Classic Globe Small Pendants in Antiqued Nickel pendant lights were hung above the island. Black Supreme granite countertops with a cool leathered finish were installed in the wet bar, The backsplash is Choice Fawn gloss 4x12” tile, which created a little different look than in the kitchen. A hammered copper Hayden square sink was installed in the bar, giving it that cool bar feel with the black Chandler cabinets. Off the kitchen was a laundry room and powder bath that were also updated. They wanted to have a little fun with these spaces, so the clients chose a geometric black and white Bella Mori 9x9” porcelain tile. Coordinating black and white polka dot wallpaper was installed in the laundry room and a fun floral black and white wallpaper in the powder bath. A dark bronze Metal Mirror with a shelf was installed above the porcelain pedestal sink with simple floating black shelves for storage.
Their butlers pantry, the added storage space, and the overall functionality has made entertaining so much easier and keeps unwanted things out of sight, whether the guests are sitting at the island or at the wet bar! The clients absolutely love their new space and the way in which has transformed their lives and really love entertaining even more now!
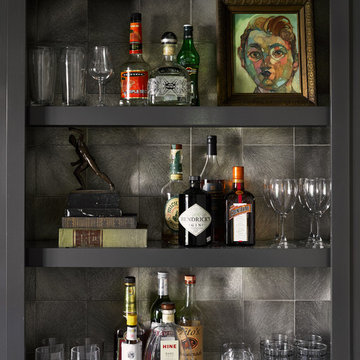
Photo by Gieves Anderson
Photo of a small contemporary single-wall seated home bar in Nashville with open cabinets, grey cabinets, quartz benchtops, grey splashback, dark hardwood floors, grey benchtop and metal splashback.
Photo of a small contemporary single-wall seated home bar in Nashville with open cabinets, grey cabinets, quartz benchtops, grey splashback, dark hardwood floors, grey benchtop and metal splashback.
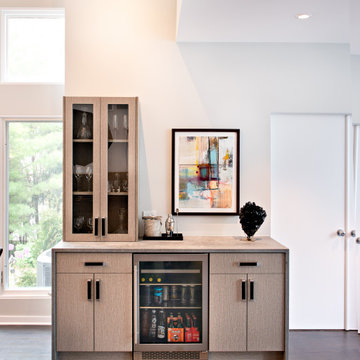
Photo of a mid-sized modern single-wall home bar in Chicago with no sink, flat-panel cabinets, brown cabinets, concrete benchtops, dark hardwood floors, brown floor and grey benchtop.
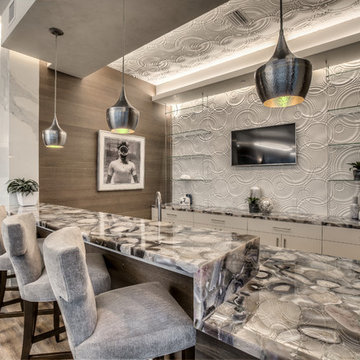
Inspiration for a contemporary galley home bar in Miami with flat-panel cabinets, white cabinets, white splashback, dark hardwood floors, brown floor and grey benchtop.
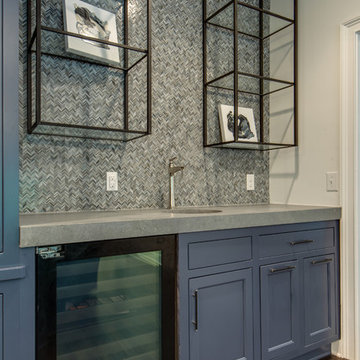
Photo of a large transitional single-wall wet bar in Nashville with an undermount sink, shaker cabinets, blue cabinets, quartz benchtops, multi-coloured splashback, mosaic tile splashback, dark hardwood floors, brown floor and grey benchtop.
Home Bar Design Ideas with Dark Hardwood Floors and Grey Benchtop
1