Home Bar Design Ideas with Glass Tile Splashback and Grey Floor
Refine by:
Budget
Sort by:Popular Today
1 - 20 of 108 photos
Item 1 of 3

2nd bar area for this home. Located as part of their foyer for entertaining purposes.
Inspiration for an expansive midcentury single-wall wet bar in Milwaukee with an undermount sink, flat-panel cabinets, black cabinets, concrete benchtops, black splashback, glass tile splashback, porcelain floors, grey floor and black benchtop.
Inspiration for an expansive midcentury single-wall wet bar in Milwaukee with an undermount sink, flat-panel cabinets, black cabinets, concrete benchtops, black splashback, glass tile splashback, porcelain floors, grey floor and black benchtop.
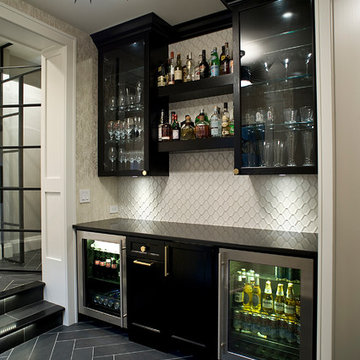
(c) Cipher Imaging Architectural Photogaphy
This is an example of a small contemporary single-wall wet bar in Other with raised-panel cabinets, black cabinets, quartz benchtops, white splashback, glass tile splashback, slate floors and grey floor.
This is an example of a small contemporary single-wall wet bar in Other with raised-panel cabinets, black cabinets, quartz benchtops, white splashback, glass tile splashback, slate floors and grey floor.

Completed home bar awaiting glass shelves
Inspiration for a mid-sized transitional single-wall home bar in Orange County with no sink, shaker cabinets, white cabinets, quartz benchtops, black splashback, glass tile splashback, porcelain floors, grey floor and grey benchtop.
Inspiration for a mid-sized transitional single-wall home bar in Orange County with no sink, shaker cabinets, white cabinets, quartz benchtops, black splashback, glass tile splashback, porcelain floors, grey floor and grey benchtop.
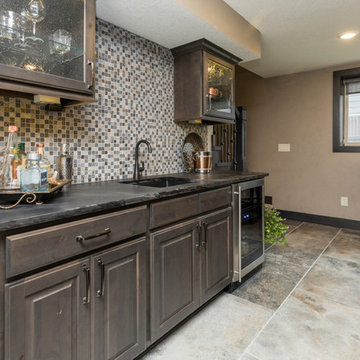
Design ideas for a mid-sized transitional single-wall wet bar in Other with glass-front cabinets, dark wood cabinets, granite benchtops, grey splashback, glass tile splashback, ceramic floors, grey floor and grey benchtop.
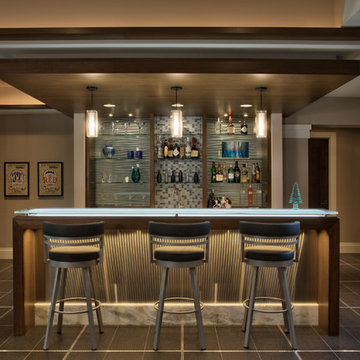
Saari & Forrai Photography
Briarwood II Construction
Photo of a large contemporary single-wall seated home bar in Minneapolis with flat-panel cabinets, medium wood cabinets, glass benchtops, blue splashback, glass tile splashback, porcelain floors, grey floor and blue benchtop.
Photo of a large contemporary single-wall seated home bar in Minneapolis with flat-panel cabinets, medium wood cabinets, glass benchtops, blue splashback, glass tile splashback, porcelain floors, grey floor and blue benchtop.

Photo of a midcentury single-wall wet bar in Dallas with an undermount sink, flat-panel cabinets, medium wood cabinets, quartzite benchtops, green splashback, glass tile splashback, concrete floors, grey floor and white benchtop.
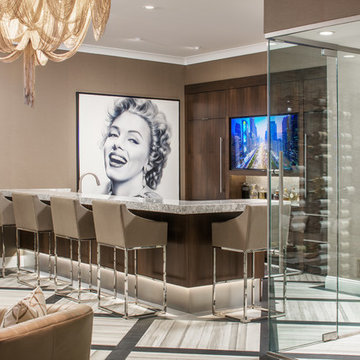
Photo of a large contemporary u-shaped seated home bar in Omaha with porcelain floors, an undermount sink, flat-panel cabinets, dark wood cabinets, quartzite benchtops, beige splashback, glass tile splashback and grey floor.
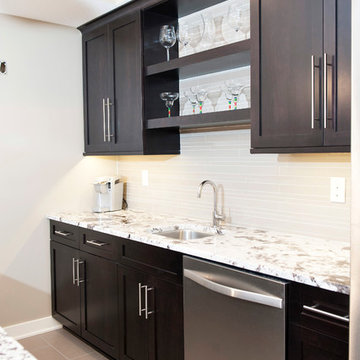
This handsome basement bar finish kept crisp clean lines with high contrast between the dark cabinets and light countertops and backsplash. Stainless steel appliances, sink and fixtures compliment the design, and floating shelves leave space for the display of glassware.
Schedule a free consultation with one of our designers today:
https://paramount-kitchens.com/
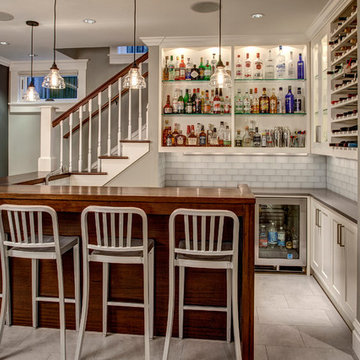
The basement bar uses space that would otherwise be empty square footage. A custom bar aligns with the stair treads and is the same wood and finish as the floors upstairs. John Wilbanks Photography
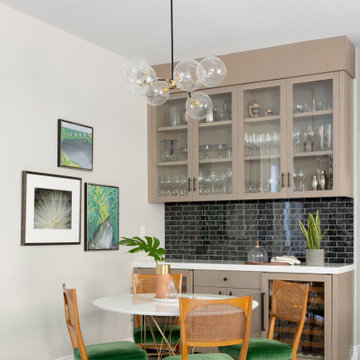
Beautiful navy mirrored tiles form the backsplash of this bar area with custom cabinetry. A small dining area with vintage Paul McCobb chairs make this a wonderful happy hour spot!
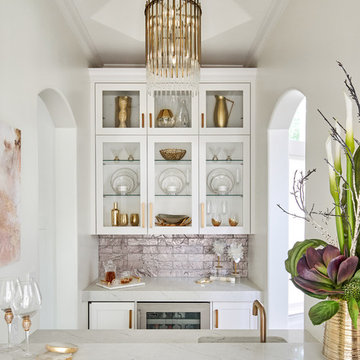
This small but practical bar packs a bold design punch. It's complete with wine refrigerator, icemaker, a liquor storage cabinet pullout and a bar sink. LED lighting provides shimmer to the glass cabinets and metallic backsplash tile, while a glass and gold chandelier adds drama. Quartz countertops provide ease in cleaning and peace of mind against wine stains. The arched entry ways lead to the kitchen and dining areas, while the opening to the hallway provides the perfect place to walk up and converse at the bar.
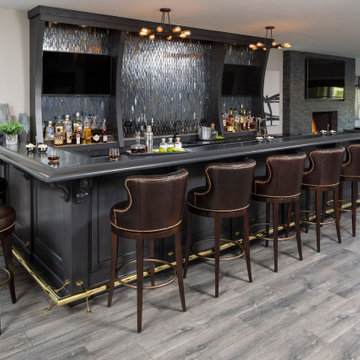
Martha O'Hara Interiors, Interior Design & Photo Styling
Please Note: All “related,” “similar,” and “sponsored” products tagged or listed by Houzz are not actual products pictured. They have not been approved by Martha O’Hara Interiors nor any of the professionals credited. For information about our work, please contact design@oharainteriors.com.
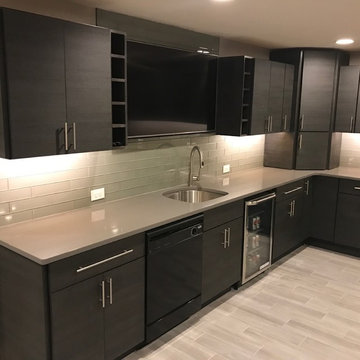
Large modern l-shaped wet bar in Omaha with an undermount sink, flat-panel cabinets, black cabinets, quartz benchtops, grey splashback, glass tile splashback, ceramic floors, grey floor and grey benchtop.
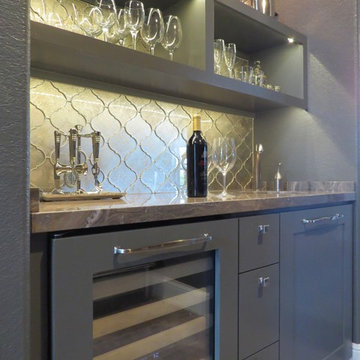
Design ideas for a small contemporary single-wall wet bar in Houston with an undermount sink, grey cabinets, porcelain floors, grey splashback, glass tile splashback, grey floor and shaker cabinets.
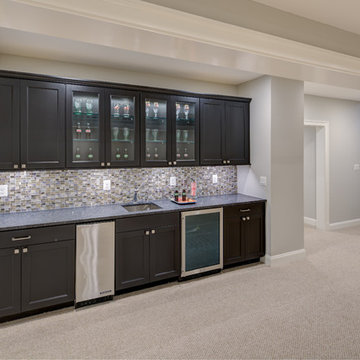
Large transitional single-wall wet bar in DC Metro with an undermount sink, shaker cabinets, dark wood cabinets, granite benchtops, grey splashback, glass tile splashback, carpet and grey floor.
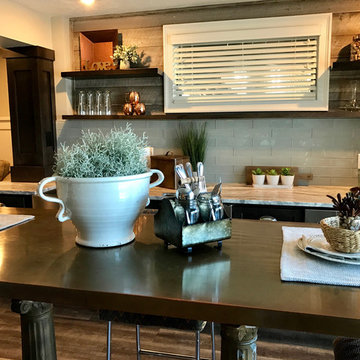
This is an example of a mid-sized transitional single-wall wet bar in Grand Rapids with shaker cabinets, black cabinets, quartzite benchtops, blue splashback, glass tile splashback, vinyl floors, grey floor and grey benchtop.
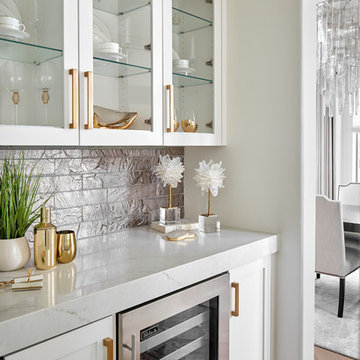
This small but practical bar packs a bold design punch. It's complete with wine refrigerator, icemaker, a liquor storage cabinet pullout and a bar sink. LED lighting provides shimmer to the glass cabinets and metallic backsplash tile, while a glass and gold chandelier adds drama. Quartz countertops provide ease in cleaning and peace of mind against wine stains. The arched entry ways lead to the kitchen and dining areas, while the opening to the hallway provides the perfect place to walk up and converse at the bar.

Design ideas for a mid-sized modern single-wall wet bar in Omaha with an undermount sink, shaker cabinets, black cabinets, quartz benchtops, white splashback, glass tile splashback, carpet, grey floor and white benchtop.
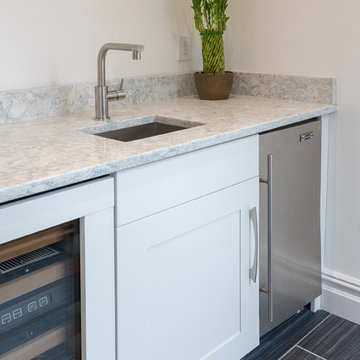
Inspiration for a large contemporary u-shaped home bar in Philadelphia with an undermount sink, shaker cabinets, white cabinets, marble benchtops, blue splashback, glass tile splashback, vinyl floors and grey floor.
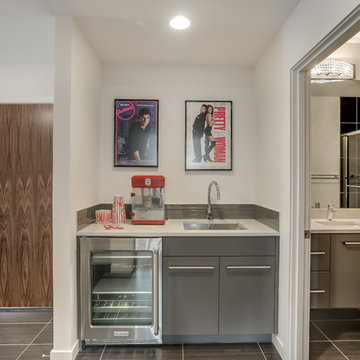
In our Contemporary Bellevue Residence we wanted the aesthetic to be clean and bright. This is a similar plan to our Victoria Crest home with a few changes and different design elements. Areas of focus; large open kitchen with waterfall countertops and awning upper flat panel cabinets, elevator, interior and exterior fireplaces, floating flat panel vanities in bathrooms, home theater room, large master suite and rooftop deck.
Photo Credit: Layne Freedle
Home Bar Design Ideas with Glass Tile Splashback and Grey Floor
1