All Cabinet Finishes Home Bar Design Ideas with Grey Floor
Refine by:
Budget
Sort by:Popular Today
221 - 240 of 2,397 photos
Item 1 of 3
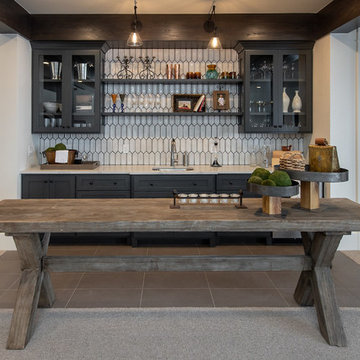
This is an example of a country wet bar in Salt Lake City with an undermount sink, glass-front cabinets, black cabinets, white splashback, grey floor and white benchtop.
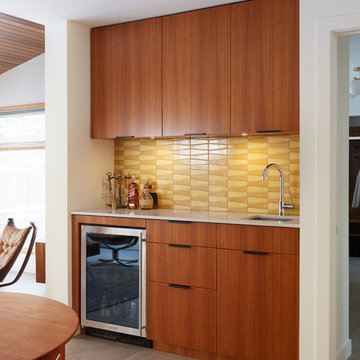
info@ryanpatrickkelly.com
Built in wet bar with teak cabinets and yellow mid century tile
Small midcentury galley wet bar in Edmonton with an undermount sink, flat-panel cabinets, medium wood cabinets, quartz benchtops, yellow splashback, porcelain splashback, ceramic floors, grey floor and white benchtop.
Small midcentury galley wet bar in Edmonton with an undermount sink, flat-panel cabinets, medium wood cabinets, quartz benchtops, yellow splashback, porcelain splashback, ceramic floors, grey floor and white benchtop.

2nd bar area for this home. Located as part of their foyer for entertaining purposes.
This is an example of an expansive midcentury single-wall wet bar in Milwaukee with an undermount sink, flat-panel cabinets, black cabinets, concrete benchtops, black splashback, glass tile splashback, porcelain floors, grey floor and black benchtop.
This is an example of an expansive midcentury single-wall wet bar in Milwaukee with an undermount sink, flat-panel cabinets, black cabinets, concrete benchtops, black splashback, glass tile splashback, porcelain floors, grey floor and black benchtop.
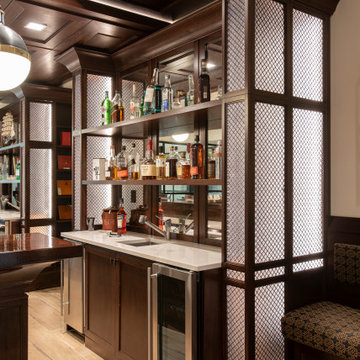
Inspiration for a traditional single-wall home bar in New York with an undermount sink, recessed-panel cabinets, dark wood cabinets, wood benchtops, ceramic floors and grey floor.
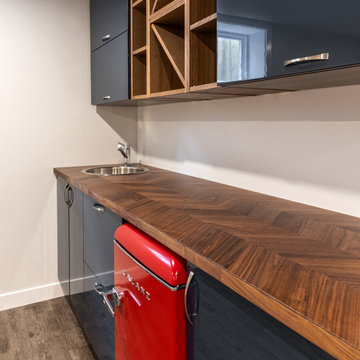
Our client purchased this small bungalow a few years ago in a mature and popular area of Edmonton with plans to update it in stages. First came the exterior facade and landscaping which really improved the curb appeal. Next came plans for a major kitchen renovation and a full development of the basement. That's where we came in. Our designer worked with the client to create bright and colorful spaces that reflected her personality. The kitchen was gutted and opened up to the dining room, and we finished tearing out the basement to start from a blank state. A beautiful bright kitchen was created and the basement development included a new flex room, a crafts room, a large family room with custom bar, a new bathroom with walk-in shower, and a laundry room. The stairwell to the basement was also re-done with a new wood-metal railing. New flooring and paint of course was included in the entire renovation. So bright and lively! And check out that wood countertop in the basement bar!
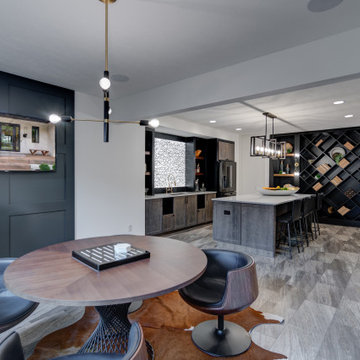
Ready for a party? The lower level includes a custom bar, game area and theater space.
This is an example of a large contemporary galley wet bar in Indianapolis with a drop-in sink, shaker cabinets, dark wood cabinets, quartz benchtops, multi-coloured splashback, vinyl floors, grey floor and grey benchtop.
This is an example of a large contemporary galley wet bar in Indianapolis with a drop-in sink, shaker cabinets, dark wood cabinets, quartz benchtops, multi-coloured splashback, vinyl floors, grey floor and grey benchtop.
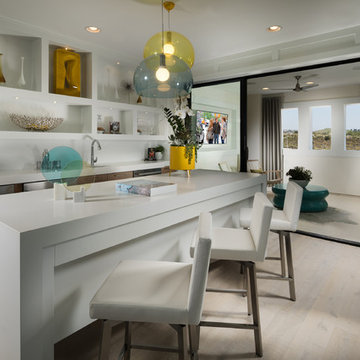
Mid-sized contemporary u-shaped wet bar in San Diego with an undermount sink, open cabinets, white cabinets, quartz benchtops, white splashback, stone slab splashback, light hardwood floors, grey floor and white benchtop.
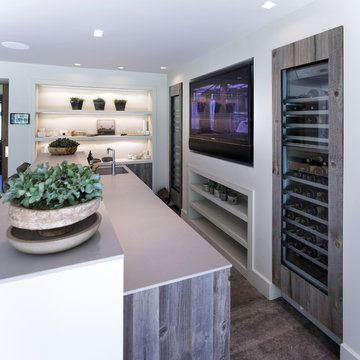
Stylish Drinks Bar area in this contemporary family home with sky-frame opening system creating fabulous indoor-outdoor luxury living. Stunning Interior Architecture & Interior design by Janey Butler Interiors. With bespoke concrete & barnwood details, stylish barnwood pocket doors & barnwod Gaggenau wine fridges. Crestron & Lutron home automation throughout and beautifully styled by Janey Butler Interiors with stunning Italian & Dutch design furniture.
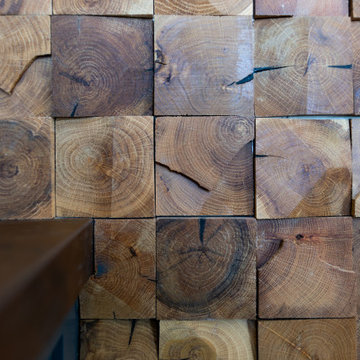
Custom designed bar by Daniel Salzman (Salzman Design Build) and the home owner. Ann sacks glass tile for the upper shelve backs, reclaimed wood blocks for the lower bar and seating area. We used Laminam porcelain slab for the counter top to match the copper sink.
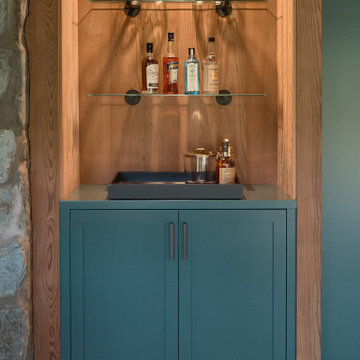
Home bar made from a converted coat closet with a 2-door base cabinet and glass shelving for glassware and bottles.
Small eclectic single-wall home bar in San Francisco with shaker cabinets, green cabinets, wood benchtops, medium hardwood floors and grey floor.
Small eclectic single-wall home bar in San Francisco with shaker cabinets, green cabinets, wood benchtops, medium hardwood floors and grey floor.
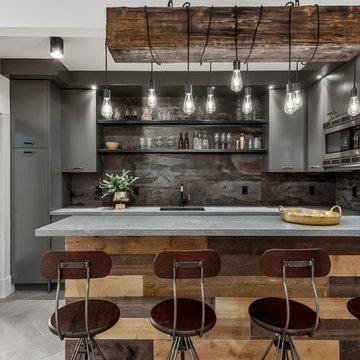
Inspiration for a large contemporary u-shaped wet bar in Salt Lake City with an undermount sink, flat-panel cabinets, grey cabinets, quartzite benchtops, grey splashback, porcelain floors, grey floor and grey benchtop.
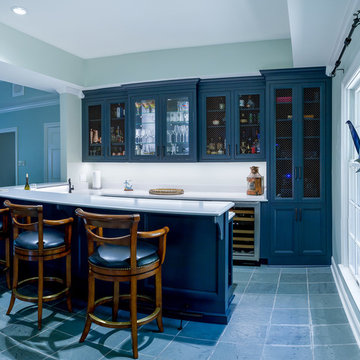
The Wood-Mode Custom Cabinetry and Sub-Zero Appliances complement the elegance of this traditional in home wet bar. The Tiffany Recessed Cabinet Doors are finished in a Navy Vintage Opaque. The Glass Door option brings a certain distinction to the room. The copper pull knobs and wire mesh inserts accents add elegance and style to this space. Pair that with the undercounter Sub-Zero Refrigerator & Wine Cooler, plus the Kitchen Aid Ice Maker and you have the perfect setting for entertaining. The undercounter lighting reflects beautifuly on the Alpine Mist white Caesarstone Quartz countertops. The perfect add to any home.
Photo by Gage Seaux
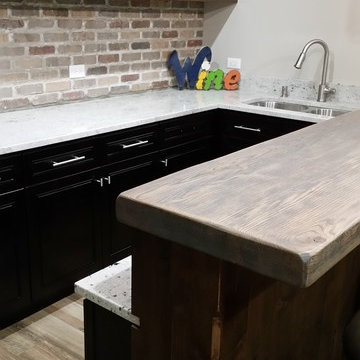
Front bar features top in Solid White Oak with reclaimed wood finish; back and lower bar tops in Granite
Photo of a mid-sized country u-shaped wet bar in Chicago with an undermount sink, dark wood cabinets, wood benchtops, multi-coloured splashback, brick splashback, ceramic floors, recessed-panel cabinets and grey floor.
Photo of a mid-sized country u-shaped wet bar in Chicago with an undermount sink, dark wood cabinets, wood benchtops, multi-coloured splashback, brick splashback, ceramic floors, recessed-panel cabinets and grey floor.

This project exemplifies the transformative power of good design. Simply put, good design allows you to live life artfully. The newly remodeled kitchen effortlessly combines functionality and aesthetic appeal, providing a delightful space for cooking and spending quality time together. It’s comfy for regular meals but ultimately outfitted for those special gatherings. Infused with classic finishes and a timeless charm, the kitchen emanates an enduring atmosphere that will never go out of style. This photo conveys the cabinetry backing up to the dining room that offers ample storage for glassware and functions both as a coffee station and cocktail bar
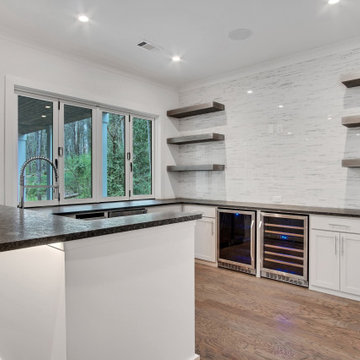
Inspiration for an expansive transitional u-shaped wet bar in Atlanta with an undermount sink, shaker cabinets, grey cabinets, granite benchtops, grey splashback, porcelain splashback, medium hardwood floors, grey floor and black benchtop.
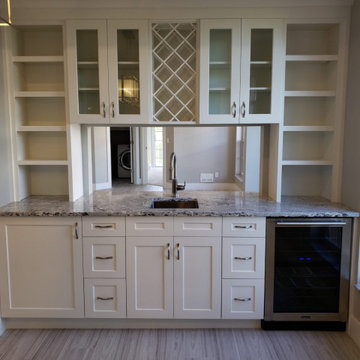
Inspiration for a mid-sized transitional single-wall wet bar in Miami with an undermount sink, recessed-panel cabinets, white cabinets, granite benchtops, vinyl floors, grey floor and multi-coloured benchtop.
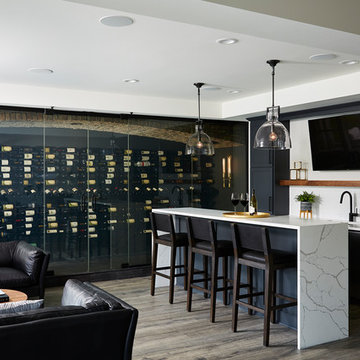
This is an example of a mid-sized transitional galley wet bar in Minneapolis with an undermount sink, shaker cabinets, grey cabinets, quartz benchtops, white splashback, subway tile splashback, vinyl floors, grey floor and white benchtop.
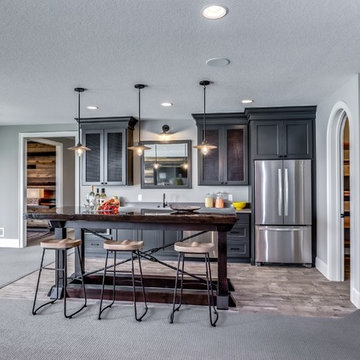
Upscale, luxurious living awaits you in this custom built Norton Home. Set on a large rural lot with a beautiful lake view this is truly a private oasis.
Designed for both comfort and luxury, the wide open living space features a rec room, game area, wet bar and a wine room!

An ADU that will be mostly used as a pool house.
Large French doors with a good-sized awning window to act as a serving point from the interior kitchenette to the pool side.
A slick modern concrete floor finish interior is ready to withstand the heavy traffic of kids playing and dragging in water from the pool.
Vaulted ceilings with whitewashed cross beams provide a sensation of space.
An oversized shower with a good size vanity will make sure any guest staying over will be able to enjoy a comfort of a 5-star hotel.

Details of the lower level in our Modern Northwoods Cabin project. The long zinc bar, perforated steel cabinets, modern camp decor, and plush leather furnishings create the perfect space for family and friends to gather while vacationing in the Northwoods.
All Cabinet Finishes Home Bar Design Ideas with Grey Floor
12