Home Bar Design Ideas with Granite Benchtops and Laminate Floors
Refine by:
Budget
Sort by:Popular Today
1 - 20 of 127 photos
Item 1 of 3
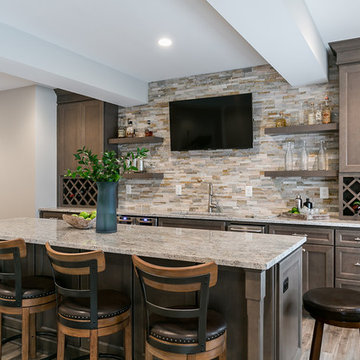
With Summer on its way, having a home bar is the perfect setting to host a gathering with family and friends, and having a functional and totally modern home bar will allow you to do so!
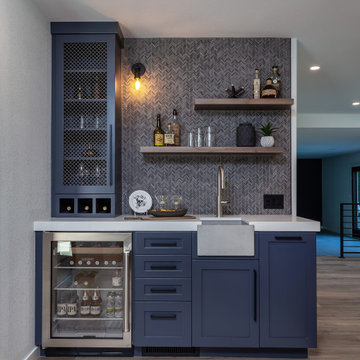
Inspiration for a large industrial l-shaped home bar in San Francisco with an undermount sink, shaker cabinets, black cabinets, granite benchtops, stone slab splashback, laminate floors, brown floor and black benchtop.
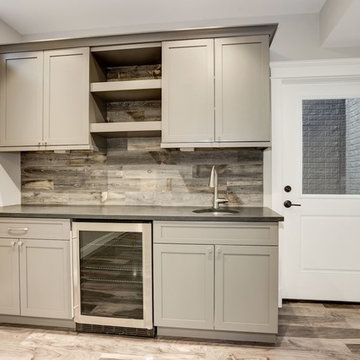
Inspiration for a small transitional single-wall wet bar in DC Metro with an undermount sink, shaker cabinets, grey cabinets, granite benchtops, multi-coloured splashback, timber splashback, laminate floors, multi-coloured floor and black benchtop.

Bar
Photo of a small eclectic single-wall home bar in Other with no sink, flat-panel cabinets, white cabinets, granite benchtops, multi-coloured splashback, laminate floors, grey floor and black benchtop.
Photo of a small eclectic single-wall home bar in Other with no sink, flat-panel cabinets, white cabinets, granite benchtops, multi-coloured splashback, laminate floors, grey floor and black benchtop.
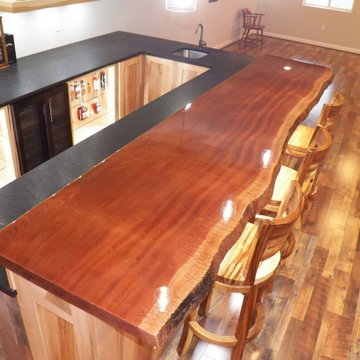
Custom bar with Live edge mahogany top. Hickory cabinets and floating shelves with LED lighting and a locked cabinet. Granite countertop. Feature ceiling with Maple beams and light reclaimed barn wood in the center.
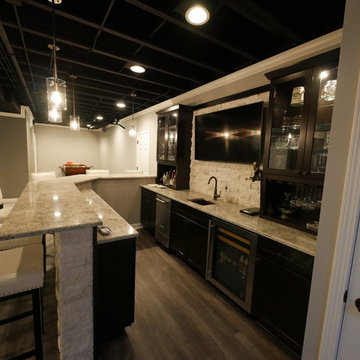
This is an example of a mid-sized transitional l-shaped seated home bar in Chicago with an undermount sink, glass-front cabinets, black cabinets, granite benchtops, white splashback, stone tile splashback, laminate floors, grey floor and beige benchtop.
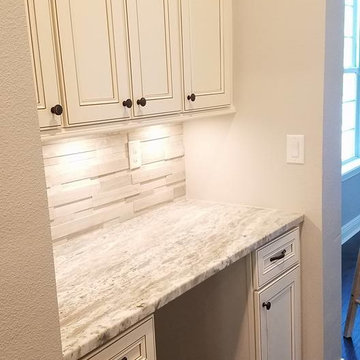
Inspiration for a small galley home bar in Tampa with recessed-panel cabinets, white cabinets, granite benchtops, grey splashback, stone tile splashback, laminate floors and brown floor.
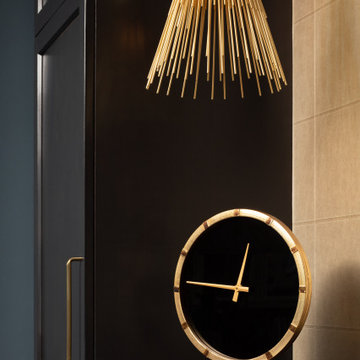
Small transitional single-wall wet bar in Other with an undermount sink, shaker cabinets, dark wood cabinets, granite benchtops, beige splashback, laminate floors, brown floor and black benchtop.

Photo of a mid-sized midcentury galley wet bar in DC Metro with an undermount sink, shaker cabinets, blue cabinets, granite benchtops, white splashback, shiplap splashback, laminate floors, grey floor and multi-coloured benchtop.
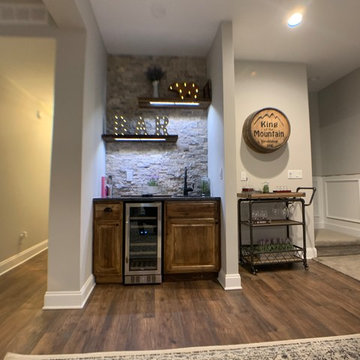
Inspiration for a mid-sized country single-wall wet bar in Chicago with distressed cabinets, granite benchtops, stone tile splashback, laminate floors and brown floor.
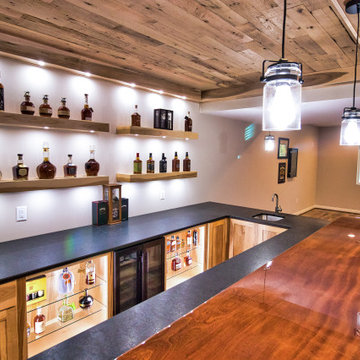
Custom bar with Live edge mahogany top. Hickory cabinets and floating shelves with LED lighting and a locked cabinet. Granite countertop. Feature ceiling with Maple beams and light reclaimed barn wood in the center.
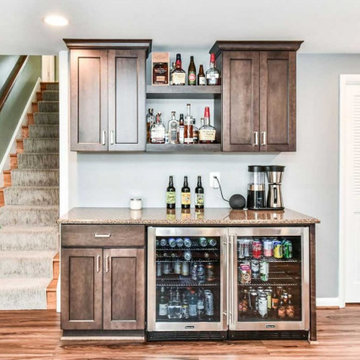
Basement dry bar with open shelving and beverage refrigerators.
Design ideas for a large transitional single-wall home bar in DC Metro with laminate floors, brown floor, shaker cabinets, brown cabinets, granite benchtops and multi-coloured benchtop.
Design ideas for a large transitional single-wall home bar in DC Metro with laminate floors, brown floor, shaker cabinets, brown cabinets, granite benchtops and multi-coloured benchtop.
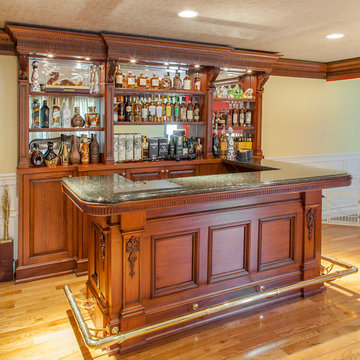
Design ideas for a mid-sized traditional u-shaped wet bar in New York with no sink, raised-panel cabinets, medium wood cabinets, granite benchtops, grey splashback, mirror splashback, laminate floors, yellow floor and grey benchtop.
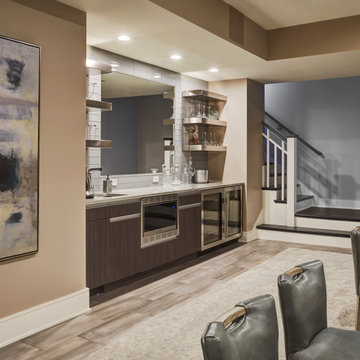
Lower level wet bar features open metal shelving.
Backsplash field tile is AKDO GL1815-0312CO 3" x 12" in dove gray installed in a vertical stacked pattern.
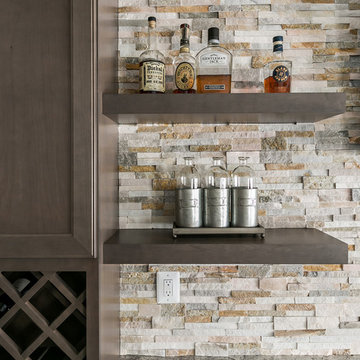
With Summer on its way, having a home bar is the perfect setting to host a gathering with family and friends, and having a functional and totally modern home bar will allow you to do so!
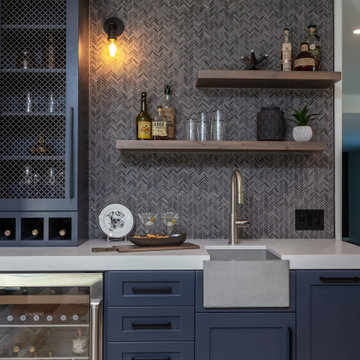
Inspiration for a large industrial l-shaped home bar in San Francisco with an undermount sink, shaker cabinets, black cabinets, granite benchtops, stone slab splashback, laminate floors, brown floor and black benchtop.
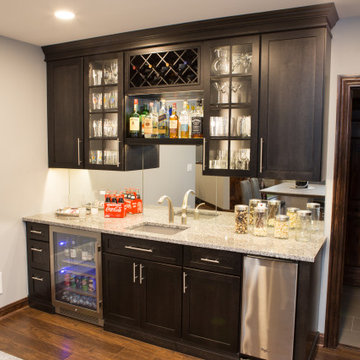
The wet bar featured in Elgin basement renovation. It features granite countertops, a slim dishwasher, and a beverage cooler.
Design ideas for a large transitional single-wall wet bar in Chicago with an undermount sink, recessed-panel cabinets, granite benchtops, mirror splashback, laminate floors, brown floor, multi-coloured benchtop and grey cabinets.
Design ideas for a large transitional single-wall wet bar in Chicago with an undermount sink, recessed-panel cabinets, granite benchtops, mirror splashback, laminate floors, brown floor, multi-coloured benchtop and grey cabinets.

This was a typical laundry room / small pantry closet and part of this room didnt even exist . It was part of the garage we enclosed to make room for the pantry storage and home bar as well as a butler's pantry
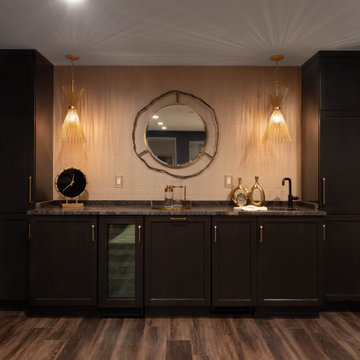
Design ideas for a small transitional single-wall wet bar in Other with an undermount sink, shaker cabinets, dark wood cabinets, granite benchtops, beige splashback, laminate floors, brown floor and black benchtop.
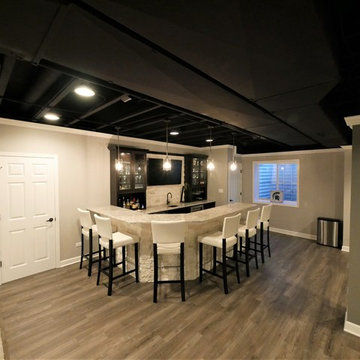
This is an example of a mid-sized transitional l-shaped seated home bar in Chicago with an undermount sink, glass-front cabinets, black cabinets, granite benchtops, white splashback, stone tile splashback, laminate floors, grey floor and beige benchtop.
Home Bar Design Ideas with Granite Benchtops and Laminate Floors
1