Home Bar Design Ideas with Subway Tile Splashback and Laminate Floors
Refine by:
Budget
Sort by:Popular Today
1 - 19 of 19 photos
Item 1 of 3
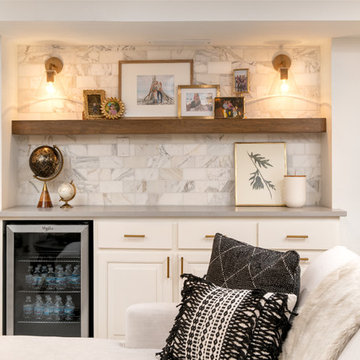
We built this cabinetry as a beverage & snack area. The hanging shelf is coordinated with the fireplace mantel. We tiled the backsplash with Carrera Marble Subway Tile.

This space was perfect for open shelves and wine cooler to finish off the large adjacent kitchen.
Design ideas for a large country l-shaped home bar in Santa Barbara with no sink, raised-panel cabinets, white splashback, subway tile splashback, laminate floors, grey floor and grey benchtop.
Design ideas for a large country l-shaped home bar in Santa Barbara with no sink, raised-panel cabinets, white splashback, subway tile splashback, laminate floors, grey floor and grey benchtop.
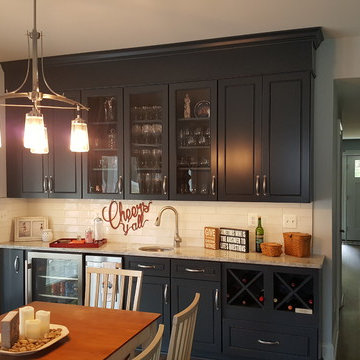
Located at one end of the family room, and just inside the doors to the screened porch, this wet bar with wine rack and under counter refrigerator is ideal for entertaining. Cabinet layout by Shore Lumber and MIllwork of Centreville, Maryland.

This was a typical laundry room / small pantry closet and part of this room didnt even exist . It was part of the garage we enclosed to make room for the pantry storage and home bar as well as a butler's pantry
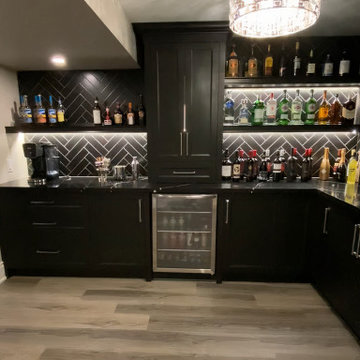
Modern l-shaped bar cart in Toronto with no sink, shaker cabinets, black cabinets, marble benchtops, black splashback, subway tile splashback, laminate floors, grey floor and black benchtop.
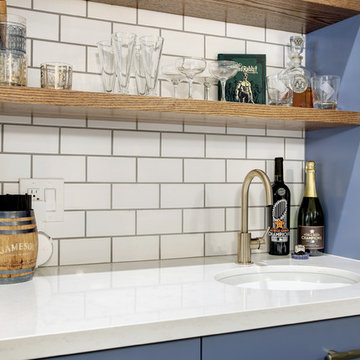
Wet bar area in between dining room and kitchen area
Design ideas for a large eclectic galley wet bar in Houston with an undermount sink, flat-panel cabinets, blue cabinets, quartz benchtops, white splashback, subway tile splashback, laminate floors, grey floor and white benchtop.
Design ideas for a large eclectic galley wet bar in Houston with an undermount sink, flat-panel cabinets, blue cabinets, quartz benchtops, white splashback, subway tile splashback, laminate floors, grey floor and white benchtop.
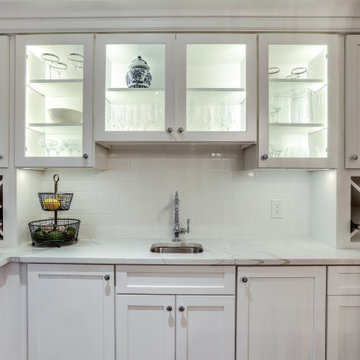
This Simply designed Bar compliments the large entertaining kitchen, holding up to 24 bottles of your favorite wine and an extensive glass collection.
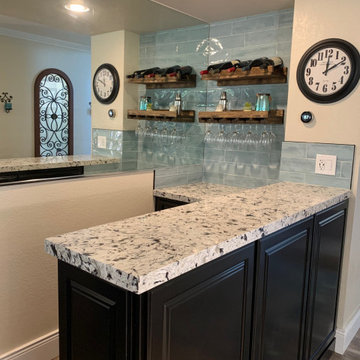
Our client was ready for a Re-Fresh on their home, however their cabinets and layout were still functioning and in worked for their family. We decided the best option would be to refinish the existing cabinets, and get new countertops, backsplash tile, and flooring.
The space looks amazing, We opted to do both Black and White cabinets, and we replaced the upper doors which had an arch that dated the cabinets, but everything is fresh, updated, and looks fantastic.
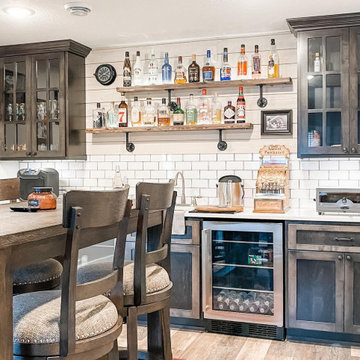
Inspiration for a mid-sized wet bar in Minneapolis with an undermount sink, shaker cabinets, brown cabinets, quartz benchtops, white splashback, subway tile splashback, laminate floors, grey floor and white benchtop.
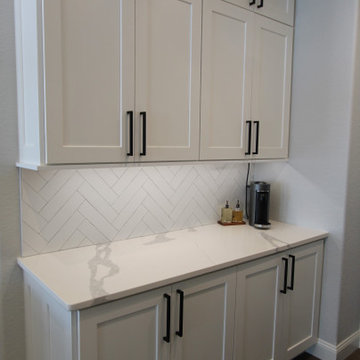
This is an example of a country home bar in Other with recessed-panel cabinets, white cabinets, quartz benchtops, white splashback, subway tile splashback, laminate floors, brown floor and white benchtop.
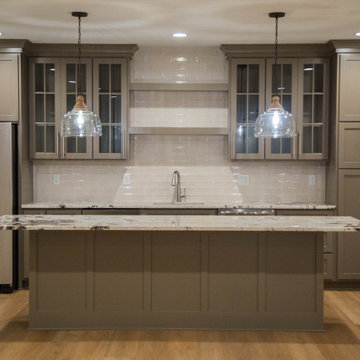
The basement's bar offers the perfect place for preparing snacks for a family movie night.
Photo of a large contemporary single-wall wet bar in Indianapolis with an undermount sink, recessed-panel cabinets, green cabinets, granite benchtops, beige splashback, subway tile splashback, laminate floors, brown floor and multi-coloured benchtop.
Photo of a large contemporary single-wall wet bar in Indianapolis with an undermount sink, recessed-panel cabinets, green cabinets, granite benchtops, beige splashback, subway tile splashback, laminate floors, brown floor and multi-coloured benchtop.
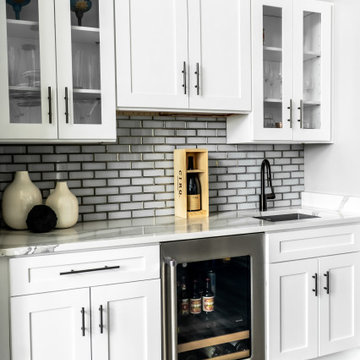
Contemporary Wet Bar
Design ideas for a contemporary wet bar in Indianapolis with shaker cabinets, white cabinets, white splashback, subway tile splashback and laminate floors.
Design ideas for a contemporary wet bar in Indianapolis with shaker cabinets, white cabinets, white splashback, subway tile splashback and laminate floors.
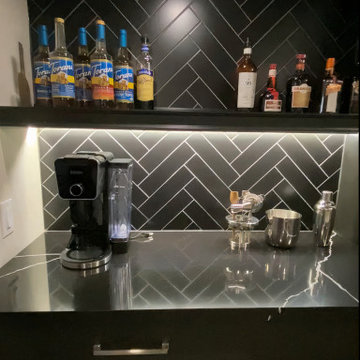
Photo of a modern l-shaped bar cart in Toronto with no sink, shaker cabinets, black cabinets, marble benchtops, black splashback, subway tile splashback, laminate floors, grey floor and black benchtop.
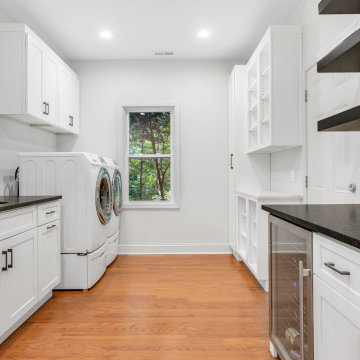
This was a typical laundry room / small pantry closet and part of this room didnt even exist . It was part of the garage we enclosed to make room for the pantry storage and home bar as well as a butler's pantry
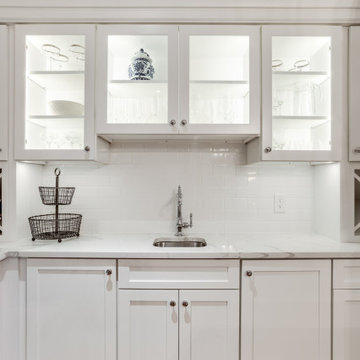
This Simply designed Bar includes a Stainless Steel under-mount wet sink and stately Polished Chrome Kohler faucet.
Both In-Cabinet and under-cabinet lighting highlights the space.
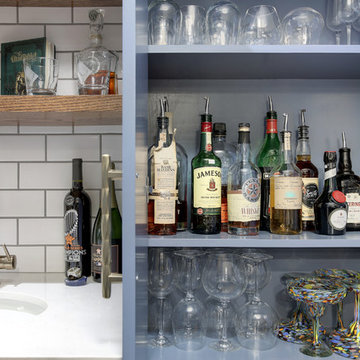
Wet bar area
Inspiration for a large eclectic galley wet bar in Houston with an undermount sink, flat-panel cabinets, blue cabinets, quartz benchtops, white splashback, subway tile splashback, laminate floors, grey floor and white benchtop.
Inspiration for a large eclectic galley wet bar in Houston with an undermount sink, flat-panel cabinets, blue cabinets, quartz benchtops, white splashback, subway tile splashback, laminate floors, grey floor and white benchtop.
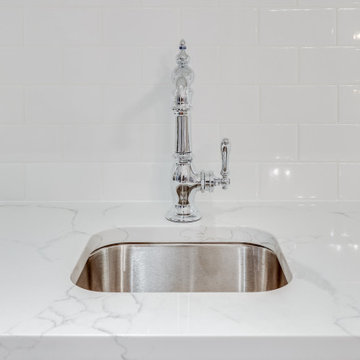
This Simply designed Bar includes a Stainless Steel under-mount wet sink and stately Polished Chrome Kohler faucet.
Large country single-wall wet bar in Baltimore with an undermount sink, shaker cabinets, white cabinets, quartz benchtops, white splashback, subway tile splashback, laminate floors, brown floor and white benchtop.
Large country single-wall wet bar in Baltimore with an undermount sink, shaker cabinets, white cabinets, quartz benchtops, white splashback, subway tile splashback, laminate floors, brown floor and white benchtop.
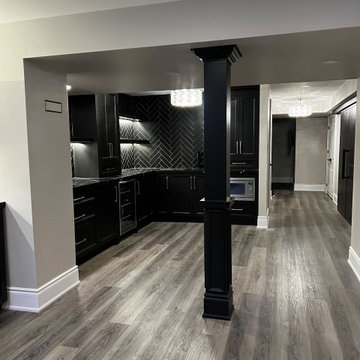
This is an example of a modern l-shaped wet bar in Toronto with an undermount sink, shaker cabinets, black cabinets, marble benchtops, black splashback, subway tile splashback, laminate floors, grey floor and black benchtop.
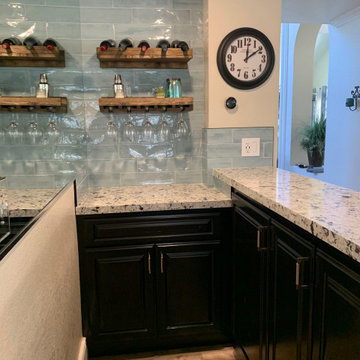
Our client was ready for a Re-Fresh on their home, however their cabinets and layout were still functioning and in worked for their family. We decided the best option would be to refinish the existing cabinets, and get new countertops, backsplash tile, and flooring.
The space looks amazing, We opted to do both Black and White cabinets, and we replaced the upper doors which had an arch that dated the cabinets, but everything is fresh, updated, and looks fantastic.
Home Bar Design Ideas with Subway Tile Splashback and Laminate Floors
1