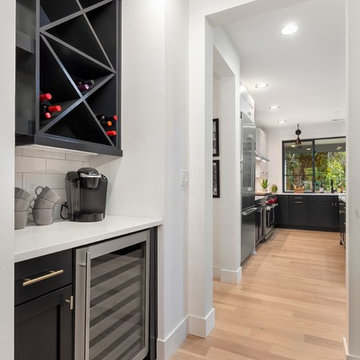Home Bar Design Ideas with Subway Tile Splashback and Light Hardwood Floors
Refine by:
Budget
Sort by:Popular Today
1 - 20 of 164 photos
Item 1 of 3
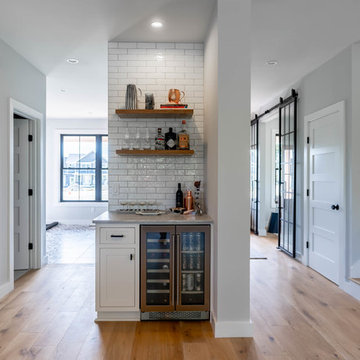
Design ideas for a small country single-wall home bar in Portland Maine with no sink, shaker cabinets, white cabinets, white splashback, subway tile splashback, light hardwood floors, beige floor and grey benchtop.
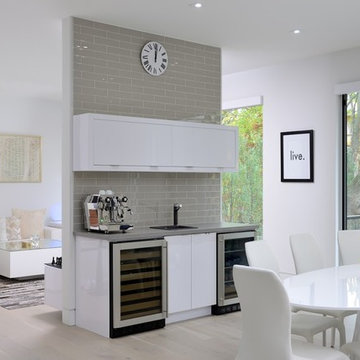
Mid-sized contemporary single-wall wet bar in Toronto with flat-panel cabinets, white cabinets, grey splashback, subway tile splashback, beige floor, a drop-in sink and light hardwood floors.
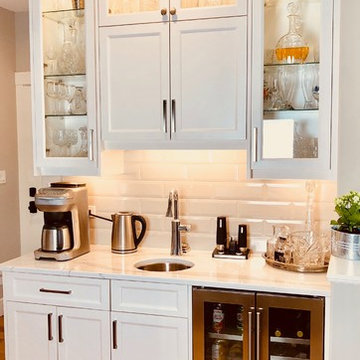
Coffee Bar and Drinks Station, custom designed to appreciate crystal collection and be the entertainment hub of the house.
Inspiration for a large contemporary home bar in Other with an undermount sink, shaker cabinets, white cabinets, quartz benchtops, white splashback, subway tile splashback, light hardwood floors, brown floor and white benchtop.
Inspiration for a large contemporary home bar in Other with an undermount sink, shaker cabinets, white cabinets, quartz benchtops, white splashback, subway tile splashback, light hardwood floors, brown floor and white benchtop.

This is an example of a mid-sized transitional l-shaped wet bar in Seattle with an undermount sink, shaker cabinets, white cabinets, quartz benchtops, white splashback, subway tile splashback, brown floor, white benchtop and light hardwood floors.
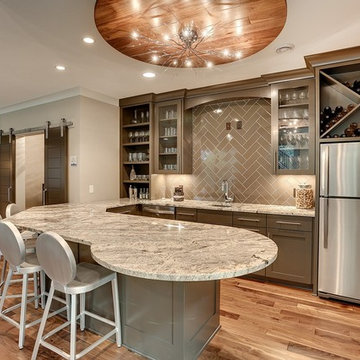
Basement bar with U-shaped counter. Shelves built for wine and glassware.
Photography by Spacecrafting
Design ideas for an expansive transitional u-shaped wet bar in Minneapolis with an undermount sink, recessed-panel cabinets, quartz benchtops, brown splashback, subway tile splashback, light hardwood floors and grey cabinets.
Design ideas for an expansive transitional u-shaped wet bar in Minneapolis with an undermount sink, recessed-panel cabinets, quartz benchtops, brown splashback, subway tile splashback, light hardwood floors and grey cabinets.
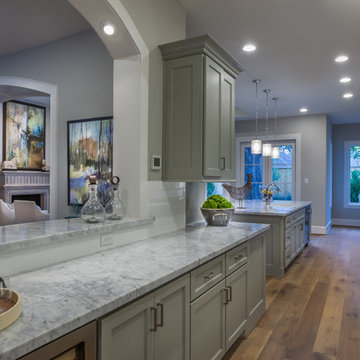
Connie Anderson
Photo of an expansive transitional galley wet bar in Houston with no sink, recessed-panel cabinets, grey cabinets, marble benchtops, white splashback, subway tile splashback, light hardwood floors, brown floor and grey benchtop.
Photo of an expansive transitional galley wet bar in Houston with no sink, recessed-panel cabinets, grey cabinets, marble benchtops, white splashback, subway tile splashback, light hardwood floors, brown floor and grey benchtop.
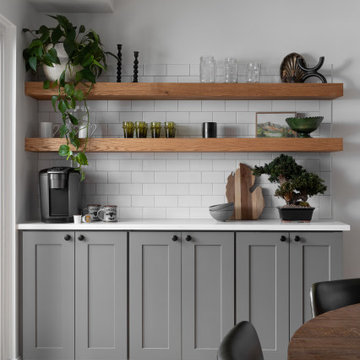
This home bar is making the best use of the space. Perfect for having your morning coffee or tea! The classic subway tile pairs perfect with the floating shelves and the gray cabinets.
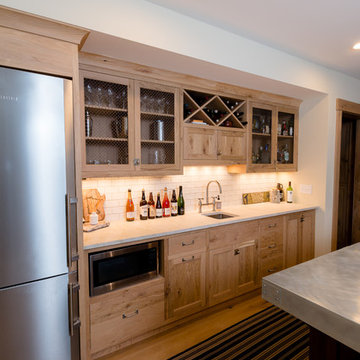
This is an example of a mid-sized country single-wall wet bar in Minneapolis with an undermount sink, flat-panel cabinets, light wood cabinets, quartz benchtops, white splashback, subway tile splashback and light hardwood floors.
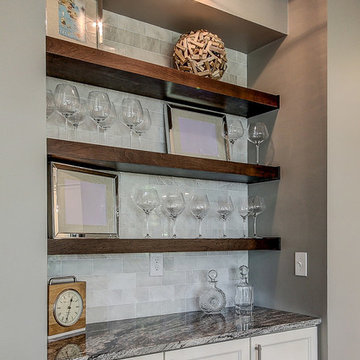
Small transitional single-wall wet bar in Dallas with no sink, shaker cabinets, white cabinets, granite benchtops, grey splashback, subway tile splashback, light hardwood floors, brown floor and grey benchtop.
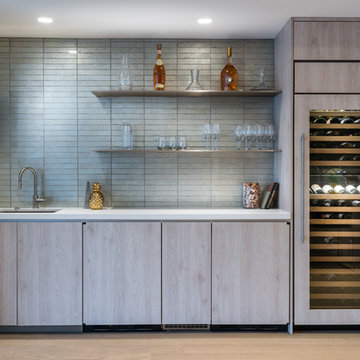
Clean and relaxing home bar.
This is an example of a contemporary single-wall wet bar in Los Angeles with an undermount sink, flat-panel cabinets, white benchtop, light hardwood floors, medium wood cabinets, grey splashback, subway tile splashback and beige floor.
This is an example of a contemporary single-wall wet bar in Los Angeles with an undermount sink, flat-panel cabinets, white benchtop, light hardwood floors, medium wood cabinets, grey splashback, subway tile splashback and beige floor.
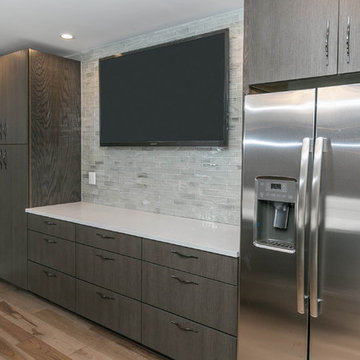
Design ideas for a mid-sized contemporary galley seated home bar in Detroit with an undermount sink, flat-panel cabinets, medium wood cabinets, quartz benchtops, beige splashback, subway tile splashback, light hardwood floors and beige floor.
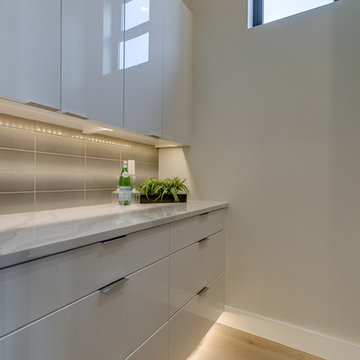
This is an example of a mid-sized modern single-wall home bar in Boise with no sink, flat-panel cabinets, white cabinets, quartz benchtops, grey splashback, subway tile splashback, light hardwood floors, beige floor and white benchtop.
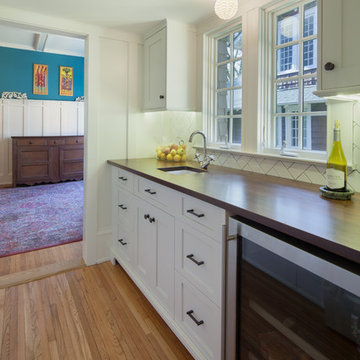
contractor: Stirling Group, Charlotte, NC
architect: Studio H Design, Charlotte, NC
photography: Sterling E. Stevens Design Photo, Raleigh, NC
engineering: Intelligent Design Engineering, Charlotte, NC
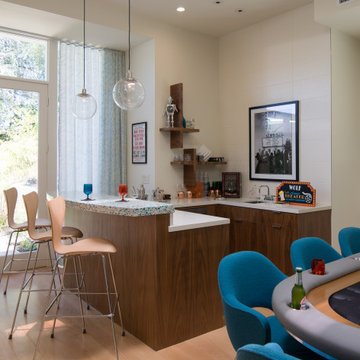
Photography by Cristopher Nolasco
Inspiration for a mid-sized midcentury u-shaped seated home bar with an undermount sink, flat-panel cabinets, dark wood cabinets, quartz benchtops, white splashback, subway tile splashback and light hardwood floors.
Inspiration for a mid-sized midcentury u-shaped seated home bar with an undermount sink, flat-panel cabinets, dark wood cabinets, quartz benchtops, white splashback, subway tile splashback and light hardwood floors.
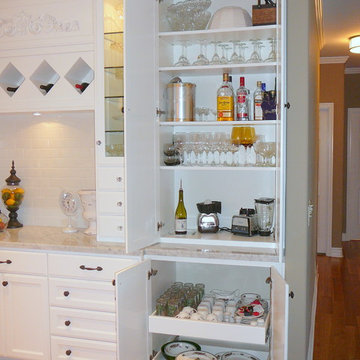
Design Classics
Design ideas for a traditional wet bar in Sacramento with shaker cabinets, white cabinets, marble benchtops, white splashback, subway tile splashback and light hardwood floors.
Design ideas for a traditional wet bar in Sacramento with shaker cabinets, white cabinets, marble benchtops, white splashback, subway tile splashback and light hardwood floors.
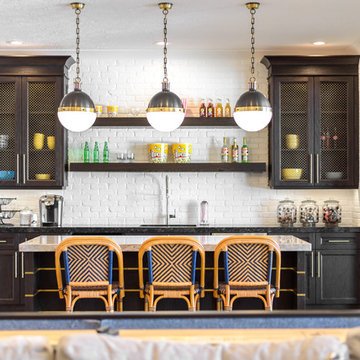
Large transitional single-wall seated home bar in Salt Lake City with an undermount sink, shaker cabinets, black cabinets, marble benchtops, white splashback, subway tile splashback, light hardwood floors, brown floor and white benchtop.
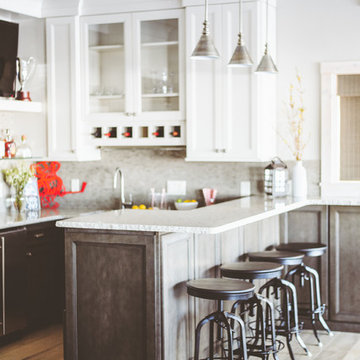
Inspiration for a mid-sized transitional u-shaped seated home bar in Other with recessed-panel cabinets, white cabinets, subway tile splashback, light hardwood floors, granite benchtops, beige floor and white benchtop.
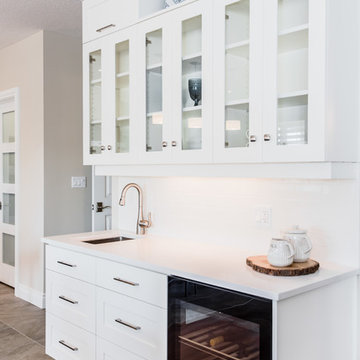
This is an example of a small arts and crafts single-wall wet bar in Toronto with an undermount sink, glass-front cabinets, white cabinets, solid surface benchtops, white splashback, subway tile splashback and light hardwood floors.
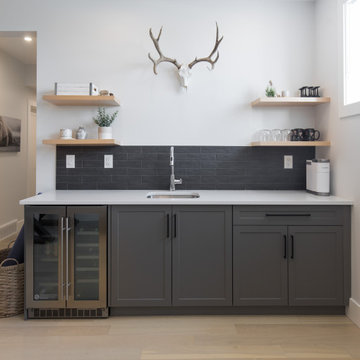
We are extremely proud of this client home as it was done during the 1st shutdown in 2020 while working remotely! Working with our client closely, we completed all of their selections on time for their builder, Broadview Homes.
Combining contemporary finishes with warm greys and light woods make this home a blend of comfort and style. The white clean lined hoodfan by Hammersmith, and the floating maple open shelves by Woodcraft Kitchens create a natural elegance. The black accents and contemporary lighting by Cartwright Lighting make a statement throughout the house.
We love the central staircase, the grey grounding cabinetry, and the brightness throughout the home. This home is a showstopper, and we are so happy to be a part of the amazing team!
Home Bar Design Ideas with Subway Tile Splashback and Light Hardwood Floors
1
