Home Bar Design Ideas with Distressed Cabinets and Light Wood Cabinets
Refine by:
Budget
Sort by:Popular Today
1 - 20 of 1,962 photos
Item 1 of 3

Attention to detail is beyond any other for the exquisite home bar.
Expansive transitional u-shaped wet bar in Miami with a drop-in sink, glass-front cabinets, light wood cabinets, quartzite benchtops, porcelain floors, white floor and black benchtop.
Expansive transitional u-shaped wet bar in Miami with a drop-in sink, glass-front cabinets, light wood cabinets, quartzite benchtops, porcelain floors, white floor and black benchtop.
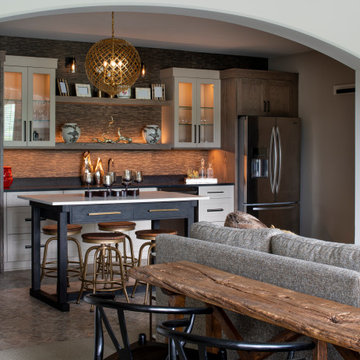
Photo of a mid-sized transitional single-wall wet bar in Minneapolis with an undermount sink, recessed-panel cabinets, light wood cabinets, quartz benchtops, multi-coloured splashback, granite splashback, ceramic floors, grey floor and black benchtop.
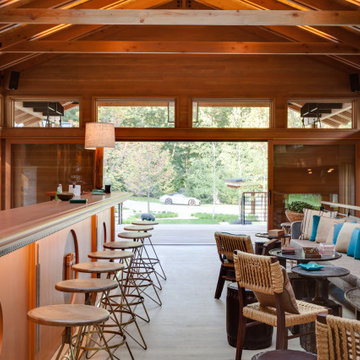
The owners requested a Private Resort that catered to their love for entertaining friends and family, a place where 2 people would feel just as comfortable as 42. Located on the western edge of a Wisconsin lake, the site provides a range of natural ecosystems from forest to prairie to water, allowing the building to have a more complex relationship with the lake - not merely creating large unencumbered views in that direction. The gently sloping site to the lake is atypical in many ways to most lakeside lots - as its main trajectory is not directly to the lake views - allowing for focus to be pushed in other directions such as a courtyard and into a nearby forest.
The biggest challenge was accommodating the large scale gathering spaces, while not overwhelming the natural setting with a single massive structure. Our solution was found in breaking down the scale of the project into digestible pieces and organizing them in a Camp-like collection of elements:
- Main Lodge: Providing the proper entry to the Camp and a Mess Hall
- Bunk House: A communal sleeping area and social space.
- Party Barn: An entertainment facility that opens directly on to a swimming pool & outdoor room.
- Guest Cottages: A series of smaller guest quarters.
- Private Quarters: The owners private space that directly links to the Main Lodge.
These elements are joined by a series green roof connectors, that merge with the landscape and allow the out buildings to retain their own identity. This Camp feel was further magnified through the materiality - specifically the use of Doug Fir, creating a modern Northwoods setting that is warm and inviting. The use of local limestone and poured concrete walls ground the buildings to the sloping site and serve as a cradle for the wood volumes that rest gently on them. The connections between these materials provided an opportunity to add a delicate reading to the spaces and re-enforce the camp aesthetic.
The oscillation between large communal spaces and private, intimate zones is explored on the interior and in the outdoor rooms. From the large courtyard to the private balcony - accommodating a variety of opportunities to engage the landscape was at the heart of the concept.
Overview
Chenequa, WI
Size
Total Finished Area: 9,543 sf
Completion Date
May 2013
Services
Architecture, Landscape Architecture, Interior Design
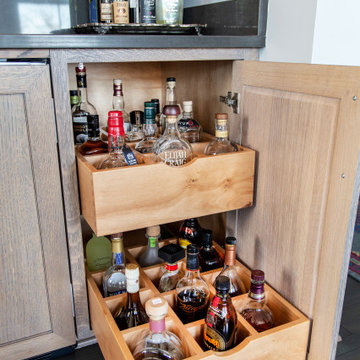
Loft apartment gets a custom home bar complete with liquor storage and prep area. Shelving and slab backsplash make this a unique spot for entertaining.
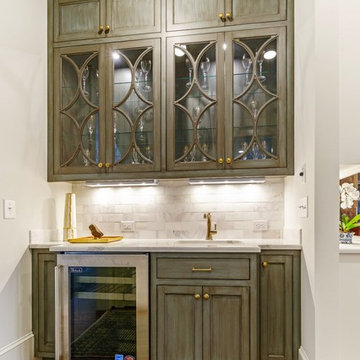
Jay Sinclair
Photo of a mid-sized traditional single-wall wet bar in Other with an undermount sink, recessed-panel cabinets, distressed cabinets, marble benchtops, grey splashback, marble splashback, light hardwood floors, brown floor and grey benchtop.
Photo of a mid-sized traditional single-wall wet bar in Other with an undermount sink, recessed-panel cabinets, distressed cabinets, marble benchtops, grey splashback, marble splashback, light hardwood floors, brown floor and grey benchtop.
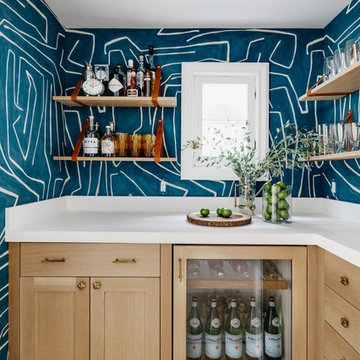
Photo by Christopher Stark.
Inspiration for a transitional l-shaped wet bar in San Francisco with shaker cabinets, light wood cabinets, medium hardwood floors, beige floor and white benchtop.
Inspiration for a transitional l-shaped wet bar in San Francisco with shaker cabinets, light wood cabinets, medium hardwood floors, beige floor and white benchtop.
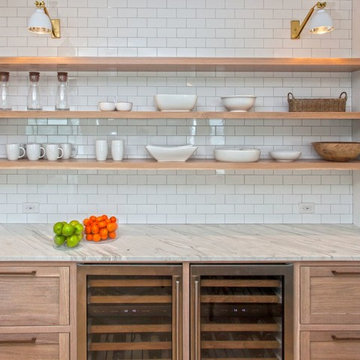
Inspiration for a mid-sized transitional single-wall wet bar in Charlotte with no sink, shaker cabinets, light wood cabinets, marble benchtops, white splashback, subway tile splashback, light hardwood floors and white benchtop.
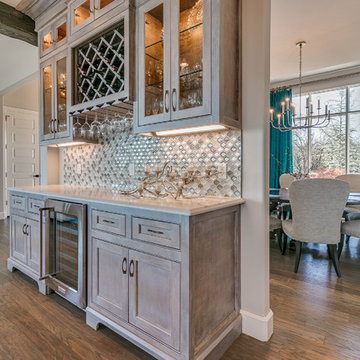
Flow Photography
Photo of an expansive country single-wall wet bar in Oklahoma City with no sink, shaker cabinets, light wood cabinets, quartz benchtops, grey splashback, mosaic tile splashback, light hardwood floors and brown floor.
Photo of an expansive country single-wall wet bar in Oklahoma City with no sink, shaker cabinets, light wood cabinets, quartz benchtops, grey splashback, mosaic tile splashback, light hardwood floors and brown floor.
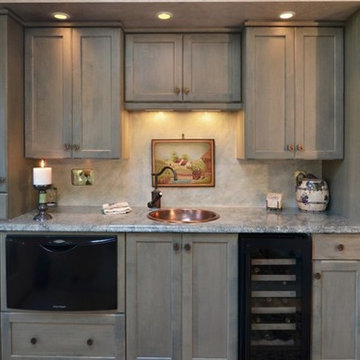
Design ideas for a large country galley home bar in Boston with a drop-in sink, recessed-panel cabinets, distressed cabinets, granite benchtops, light hardwood floors and grey splashback.
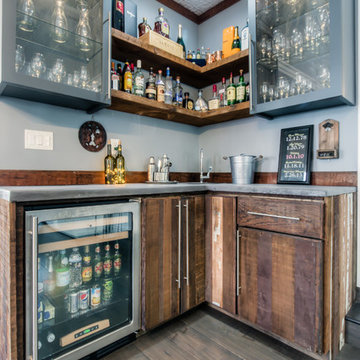
Jack Brennan
This is an example of a small transitional l-shaped wet bar in Los Angeles with an undermount sink, flat-panel cabinets, distressed cabinets and concrete benchtops.
This is an example of a small transitional l-shaped wet bar in Los Angeles with an undermount sink, flat-panel cabinets, distressed cabinets and concrete benchtops.
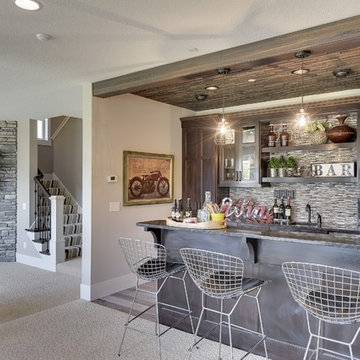
Spacecrafting
Design ideas for a large traditional home bar in Minneapolis with glass-front cabinets, distressed cabinets, matchstick tile splashback, carpet and beige floor.
Design ideas for a large traditional home bar in Minneapolis with glass-front cabinets, distressed cabinets, matchstick tile splashback, carpet and beige floor.
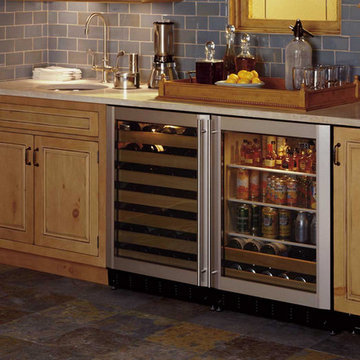
Inspiration for a large traditional single-wall wet bar in Bridgeport with an undermount sink, raised-panel cabinets, light wood cabinets, limestone benchtops, blue splashback, subway tile splashback and slate floors.
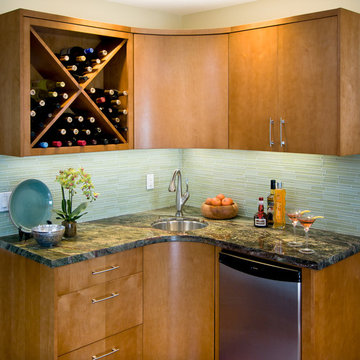
Design ideas for a small contemporary l-shaped wet bar in Los Angeles with an undermount sink, flat-panel cabinets, light wood cabinets, glass tile splashback, cork floors, marble benchtops and grey splashback.
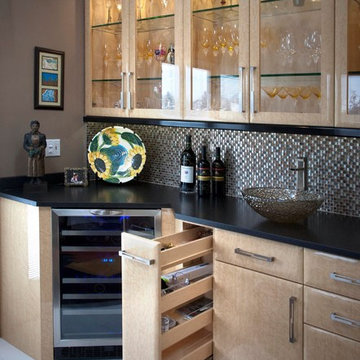
Mid-sized transitional l-shaped wet bar in Chicago with glass-front cabinets, light wood cabinets, solid surface benchtops, multi-coloured splashback, mosaic tile splashback and ceramic floors.
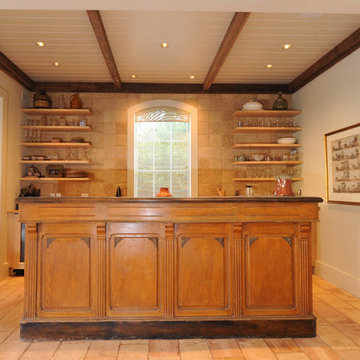
Photo of a mid-sized traditional galley wet bar in New Orleans with open cabinets, light wood cabinets, beige splashback, terra-cotta splashback, terra-cotta floors, an undermount sink and granite benchtops.
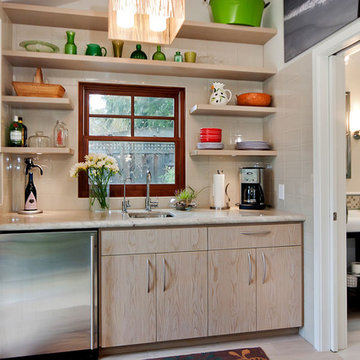
Wet Bar with tiled wall and tiled niche for glassware and floating shelves. This wetbar is in a pool house and the bathroom with steam shower is to the right.

Designed by Chris Chumbley, USI Remodeling.
Kitchen remodeling is a personal choice that allows individuals to create space that aligns with their style preferences, functional requirements and lifestyle changes.

Kitchenette
This is an example of a small arts and crafts single-wall wet bar in Los Angeles with an undermount sink, shaker cabinets, light wood cabinets, soapstone benchtops, black splashback, stone slab splashback, light hardwood floors, beige floor and black benchtop.
This is an example of a small arts and crafts single-wall wet bar in Los Angeles with an undermount sink, shaker cabinets, light wood cabinets, soapstone benchtops, black splashback, stone slab splashback, light hardwood floors, beige floor and black benchtop.

Design ideas for a small wet bar in Dallas with shaker cabinets, light wood cabinets, ceramic splashback, vinyl floors, white benchtop, quartz benchtops, grey splashback and brown floor.

Basement bar for entrainment and kid friendly for birthday parties and more! Barn wood accents and cabinets along with blue fridge for a splash of color!
Home Bar Design Ideas with Distressed Cabinets and Light Wood Cabinets
1