Home Bar Design Ideas with Marble Splashback
Refine by:
Budget
Sort by:Popular Today
1 - 20 of 20 photos
Item 1 of 3
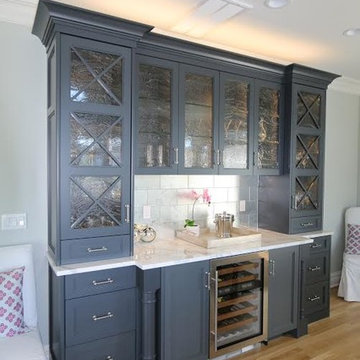
Photo of a large modern u-shaped home bar in New York with shaker cabinets, white cabinets, marble benchtops, grey splashback, marble splashback, medium hardwood floors and brown floor.
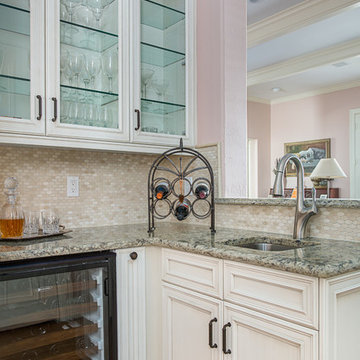
Master Bathroom
Cabinetry: KitchenCraft Integra, Chelsea door style w/ 5-piece drawer fronts, Maple in Millstone painted finish
Hardware: Top Knobs Grace Pull 3-3/4" in polished chrome
Countertops: Cambria Laneshaw quartz, 3cm w/ splashette
Sinks: Toto Rendevous undercounter lavatory in cotton
Plumbing Fixtures and accessories: Brizo Charlotte collection, polished chrome
Tub: Jason Forma Collection freestanding tub w/ AirMasseur in white
Tile: Daltile Volume 1.0 collection 12x12 in sonic white as main flooring material, Largo collection 3x6 in white as main shower/tub surround tile, Fashion Glass Accents collection in Illumini Umber as accent tile, River Pebbles in Chenille White as shower floor material
Bar and Fireplace
Cabinetry: KitchenCraft Integra, Chatham door style w/ 5-piece drawer fronts, Maple in Millstone finish
Hardware: Amerock Padma pull in antique rust, matching Inspirations knob on small pull out in bar
Countertops: Caesarstone Collarada Drift, 3cm
Sink: Blanco Stellar Bar Bowl
Faucet: Blanco Napa Bar Faucet in stainless
Backsplash tile: Daltile Crema Marfil Oval Mosaic, polished
Fireplace tile: Daltile Slate Indian Multicolor Natural Cleft in brick joint mosaic
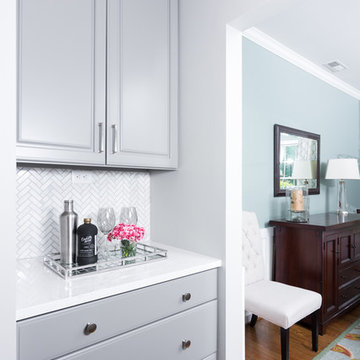
The existing dining area and renovated kitchen are connected through a butler's pantry, giving the homeowner extra storage for barware and entertaining pieces. The cabinets, counters and backsplash were all refreshed to marry the kitchen and dining spaces.
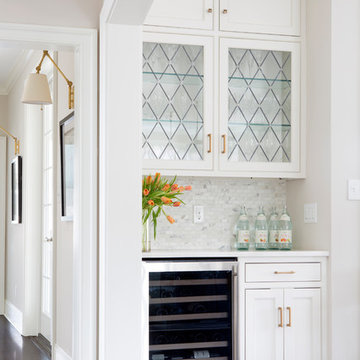
A small bar located off the kitchen, nestled conveniently between the kitchen, dining room and family room. Quartzite countertop, Calcutta marble mosiac backsplash and gold hardware glam the space up.
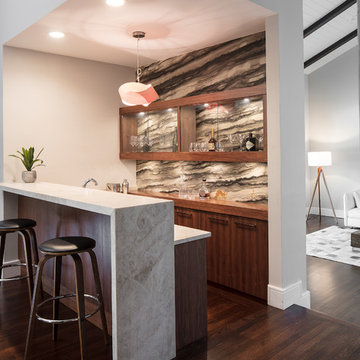
Inspiration for a mid-sized midcentury u-shaped wet bar in Miami with an undermount sink, glass-front cabinets, brown cabinets, marble benchtops, brown splashback, marble splashback, dark hardwood floors, brown floor and beige benchtop.
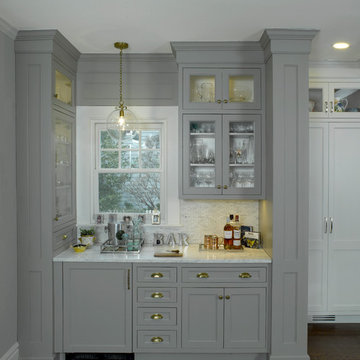
Peter Fornabai
Design ideas for a transitional home bar in New York with marble benchtops, grey splashback, marble splashback, medium hardwood floors, glass-front cabinets and grey cabinets.
Design ideas for a transitional home bar in New York with marble benchtops, grey splashback, marble splashback, medium hardwood floors, glass-front cabinets and grey cabinets.
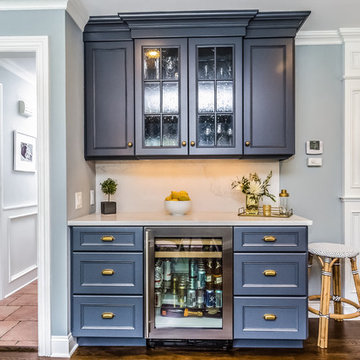
Mid-sized traditional single-wall wet bar in New York with recessed-panel cabinets, blue cabinets, marble benchtops, white splashback, marble splashback, dark hardwood floors and brown floor.
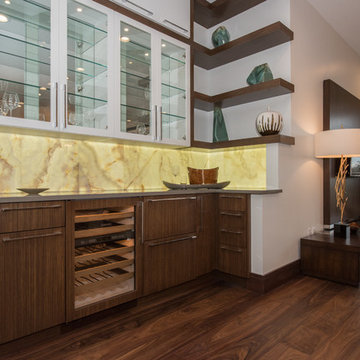
Dan Denardo
Inspiration for a midcentury l-shaped wet bar in Other with no sink, flat-panel cabinets, brown cabinets, quartz benchtops, yellow splashback, marble splashback, medium hardwood floors and brown floor.
Inspiration for a midcentury l-shaped wet bar in Other with no sink, flat-panel cabinets, brown cabinets, quartz benchtops, yellow splashback, marble splashback, medium hardwood floors and brown floor.
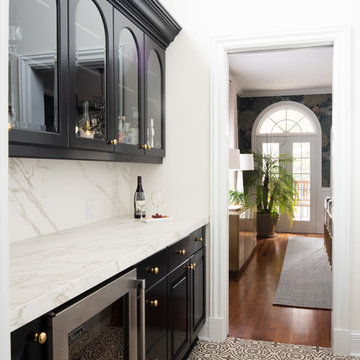
The counter top and backsplash are Carrara Marble.
The cabinets are in a colonial style done by palmer woodworks.
The floor time is honed limestone and honed Toledo Gray by Decostone.
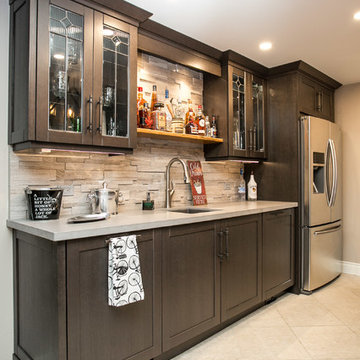
Nat Kay Photography
Photo of a large country single-wall seated home bar in Toronto with an undermount sink, recessed-panel cabinets, dark wood cabinets, quartz benchtops, grey splashback, marble splashback, porcelain floors, grey floor and grey benchtop.
Photo of a large country single-wall seated home bar in Toronto with an undermount sink, recessed-panel cabinets, dark wood cabinets, quartz benchtops, grey splashback, marble splashback, porcelain floors, grey floor and grey benchtop.
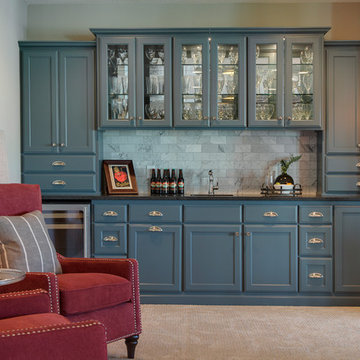
A stunning built-in wet bar in the lower level. Perfect for entertaining! We love the paint color of the cabinets mixed with the Carrara marble backsplash.
This home was professionally staged by Ambiance at Home Staging Specialists. For any staging or furniture questions, please contact Ambiance at (952) 440-6757.
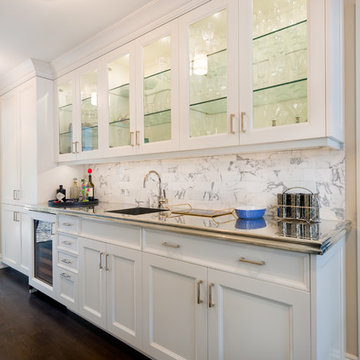
This is an example of a mid-sized contemporary single-wall wet bar in Chicago with an integrated sink, recessed-panel cabinets, white cabinets, stainless steel benchtops, white splashback, marble splashback, dark hardwood floors and brown floor.
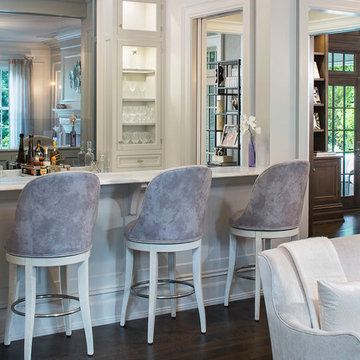
Custom Cabinets for a living room bar. Non-Beaded Knife Edge Doors with Glass Recessed Panel. Exposed Hinges. Small drawers for bar tools. Painted white. Seating area with decorative panel and brackets. Large Room crown and molding on bottom of cabinets. LED interior cabinet Lighting brings a brightness to the area. Open to living room with seating area
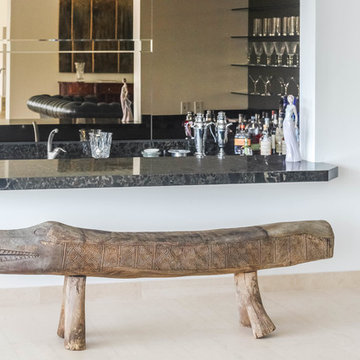
Eclectic wet bar in Los Angeles with an undermount sink, flat-panel cabinets, brown cabinets, marble benchtops, white splashback, marble splashback and black benchtop.
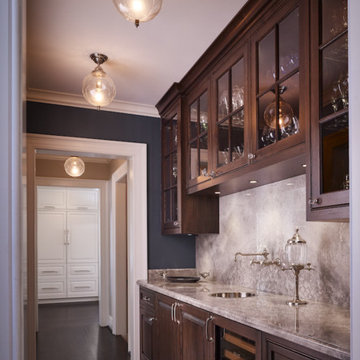
Retaining all the character of a 1923 whimsical while expanding to meet the needs of an active family of five.
This classic and timeless transformation strikes a beautiful balance between the charm of the existing home and the opportunities to realize something custom.
First, we reclaimed the attached one-car garage for a much-needed command central kitchen - organized in zones for cooking, dining, gathering, scheduling, homework and entertaining. With a devotion to design, a stunning, custom, nickel Ann Morris pot rack was chosen as a focal point, appliances were concealed with painted, raised-panel cabinetry and finishes like white quartzite countertops, white fireclay sinks and dark stained floors added just the right amount of light and color.
Outside the bustle of the family space, the previous kitchen became a butler’s pantry and richly-paneled library for reading, relaxing and enjoying cigars. The addition of a mud room, family room, and a wonderful space we lovingly call “The Jewel Room” for its heightened luxurious detail, completed the perfect remodel – opening up new space for the busy children, while providing comfortable respites for their happy parents.
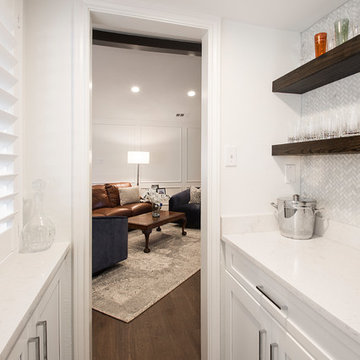
We loved updating this 1977 house giving our clients a more transitional kitchen, living room and powder bath. Our clients are very busy and didn’t want too many options. Our designers narrowed down their selections and gave them just enough options to choose from without being overwhelming.
In the kitchen, we replaced the cabinetry without changing the locations of the walls, doors openings or windows. All finished were replaced with beautiful cabinets, counter tops, sink, back splash and faucet hardware.
In the Master bathroom, we added all new finishes. There are two closets in the bathroom that did not change but everything else did. We.added pocket doors to the bedroom, where there were no doors before. Our clients wanted taller 36” height cabinets and a seated makeup vanity, so we were able to accommodate those requests without any problems. We added new lighting, mirrors, counter top and all new plumbing fixtures in addition to removing the soffits over the vanities and the shower, really opening up the space and giving it a new modern look. They had also been living with the cold and hot water reversed in the shower, so we also fixed that for them!
In their living room, they wanted to update the dark paneling, remove the large stone from the curved fireplace wall and they wanted a new mantel. We flattened the wall, added a TV niche above fireplace and moved the cable connections, so they have exactly what they wanted. We left the wood paneling on the walls but painted them a light color to brighten up the room.
There was a small wet bar between the living room and their family room. They liked the bar area but didn’t feel that they needed the sink, so we removed and capped the water lines and gave the bar an updated look by adding new counter tops and shelving. They had some previous water damage to their floors, so the wood flooring was replaced throughout the den and all connecting areas, making the transition from one room to the other completely seamless. In the end, the clients love their new space and are able to really enjoy their updated home and now plan stay there for a little longer!
Design/Remodel by Hatfield Builders & Remodelers | Photography by Versatile Imaging
Less
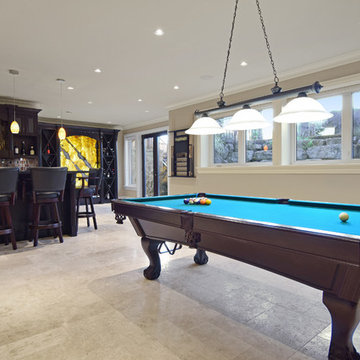
This recreation space shows off not only the pool table, but the high end club style home bar complete with custom back lit onyx wine storage rack. With large windows, and custom rock window wells outside, plenty of light comes in to this basement "fun zone"
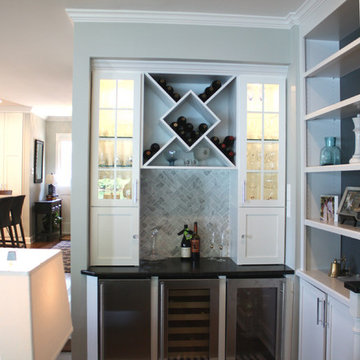
Custom Crafted Kitchens & Baths, custom design wine bar adds whimsy and elegance. Photo by Erin Fretz
Photo of a mid-sized beach style home bar in Charlotte with marble splashback.
Photo of a mid-sized beach style home bar in Charlotte with marble splashback.
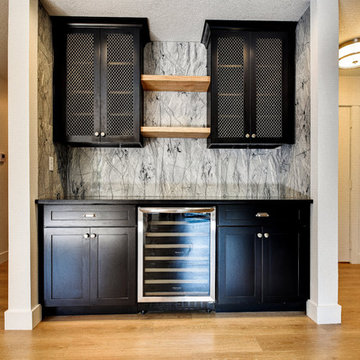
Photo of a mid-sized transitional single-wall seated home bar in Cleveland with recessed-panel cabinets, black cabinets, granite benchtops, blue splashback, marble splashback, light hardwood floors and black benchtop.
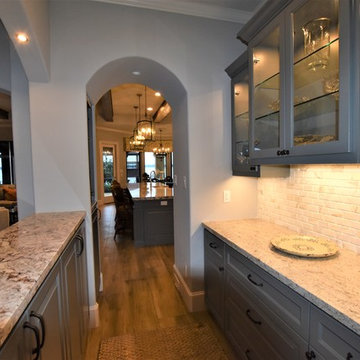
Interior Design Concepts, Interior Designer
Inspiration for a large transitional home bar in Houston with raised-panel cabinets, grey cabinets, white splashback, marble splashback, porcelain floors, grey floor, white benchtop and granite benchtops.
Inspiration for a large transitional home bar in Houston with raised-panel cabinets, grey cabinets, white splashback, marble splashback, porcelain floors, grey floor, white benchtop and granite benchtops.
Home Bar Design Ideas with Marble Splashback
1