Home Bar Design Ideas with Medium Hardwood Floors and Bamboo Floors
Refine by:
Budget
Sort by:Popular Today
201 - 220 of 7,386 photos
Item 1 of 3
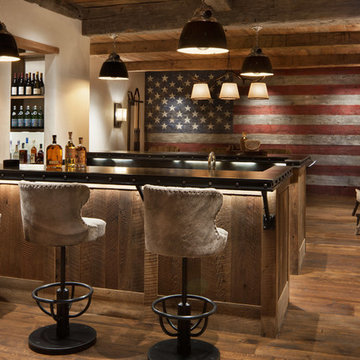
Large country galley wet bar in Other with zinc benchtops, medium hardwood floors, brown floor, medium wood cabinets and black benchtop.
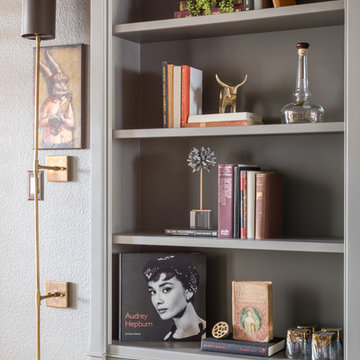
Turned an empty, unused formal living room into a hip bourbon bar and library lounge for a couple who relocated to DFW from Louisville, KY. They wanted a place they could entertain friends or just hang out and relax with a cocktail or a good book. We added the wet bar and library shelves, and kept things modern and warm, with a wink to the prohibition era. The formerly deserted room is now their favorite spot.
Photos by Michael Hunter Photography
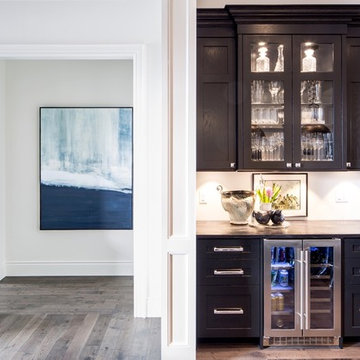
Mid-sized transitional single-wall wet bar in Other with no sink, shaker cabinets, dark wood cabinets, granite benchtops, white splashback, medium hardwood floors and brown floor.
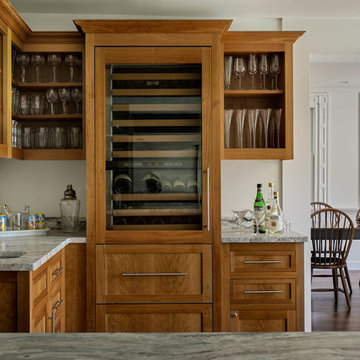
Rob Karosis: Photographer
Design ideas for a large eclectic l-shaped wet bar in Bridgeport with an undermount sink, medium wood cabinets, granite benchtops, medium hardwood floors, brown floor and shaker cabinets.
Design ideas for a large eclectic l-shaped wet bar in Bridgeport with an undermount sink, medium wood cabinets, granite benchtops, medium hardwood floors, brown floor and shaker cabinets.

A bar was built in to the side of this family room to showcase the homeowner's Bourbon collection. Reclaimed wood was used to add texture to the wall and the same wood was used to create the custom shelves. A bar sink and paneled beverage center provide the functionality the room needs. The paneling on the other walls are all original to the home.
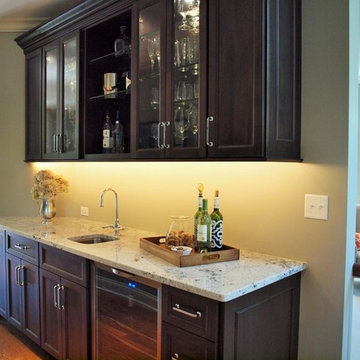
Inspiration for a mid-sized traditional single-wall wet bar in Chicago with an undermount sink, shaker cabinets, dark wood cabinets, granite benchtops, medium hardwood floors and brown floor.
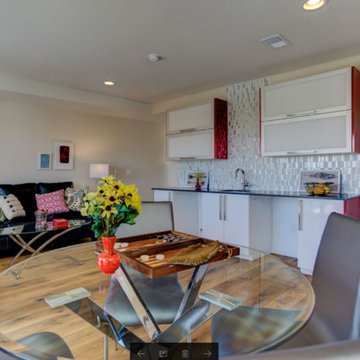
Mid-sized traditional wet bar in Denver with a drop-in sink, white cabinets, quartz benchtops, white splashback, ceramic splashback and medium hardwood floors.
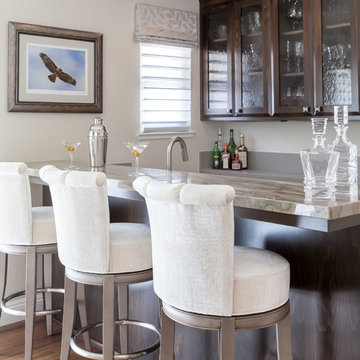
Kat Alves Photography
Large transitional home bar in Sacramento with medium hardwood floors.
Large transitional home bar in Sacramento with medium hardwood floors.
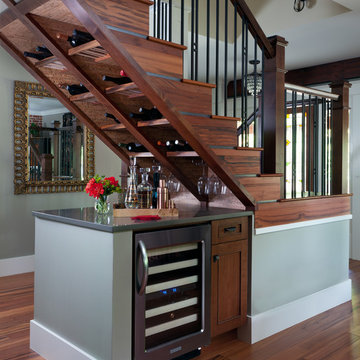
This is a wonderful way to use space that would typically be a void. A great place for conversation and entertaining.
Design ideas for an arts and crafts home bar in Denver with shaker cabinets, dark wood cabinets, no sink and medium hardwood floors.
Design ideas for an arts and crafts home bar in Denver with shaker cabinets, dark wood cabinets, no sink and medium hardwood floors.
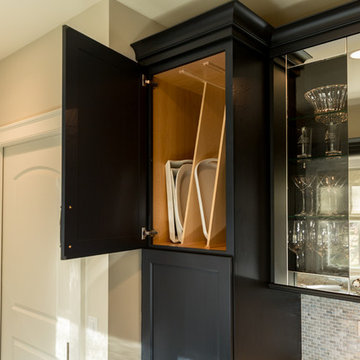
Geneva Cabinet Company, LLC., Beverage Bar and Butlers Pantry with Wood-Mode Fine Custom Cabinetry with recessed Georgetown style door in Vintage Navy finish. Display glass door cabinets are polished aluminum for a chrome look with storage of glass ware, coffee bar with deep drawers and shimmer blue mosaic backsplash.
Victoria McHugh Photography
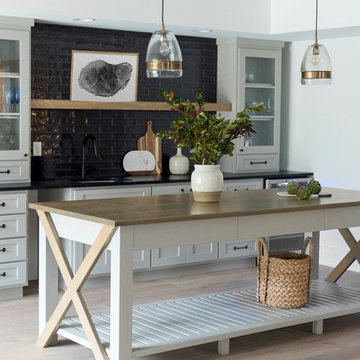
Design ideas for a mid-sized country single-wall wet bar in Indianapolis with medium hardwood floors, an undermount sink, shaker cabinets, white cabinets, wood benchtops, black splashback, subway tile splashback, beige floor and beige benchtop.
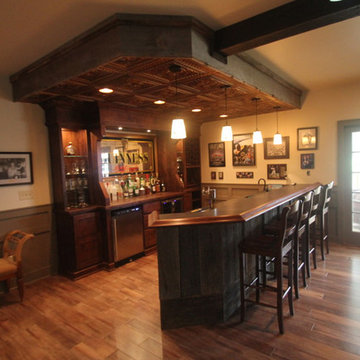
Design ideas for a large traditional seated home bar in Cleveland with an undermount sink, raised-panel cabinets, medium wood cabinets, granite benchtops and medium hardwood floors.
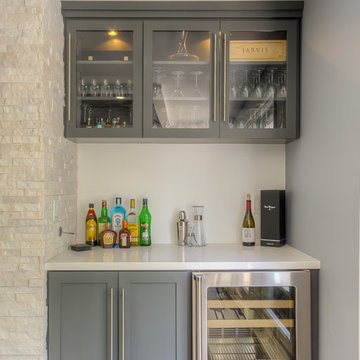
Jack Brennan
Design ideas for a small transitional single-wall home bar in Los Angeles with shaker cabinets, grey cabinets, medium hardwood floors and white benchtop.
Design ideas for a small transitional single-wall home bar in Los Angeles with shaker cabinets, grey cabinets, medium hardwood floors and white benchtop.
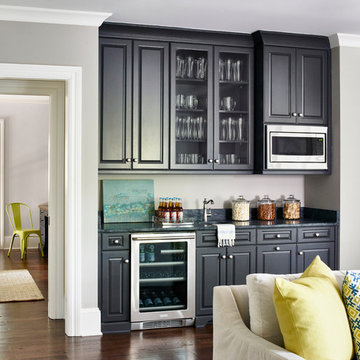
Photographer- Dustin Peck http://www.houzz.com/pro/dpphoto/dustinpeckphotographyinc
Designer- Traci Zeller
http://www.houzz.com/pro/tracizeller/traci-zeller-designs
Oct/Nov 2016
Greener Pastures
http://www.urbanhomemagazine.com/feature/1427
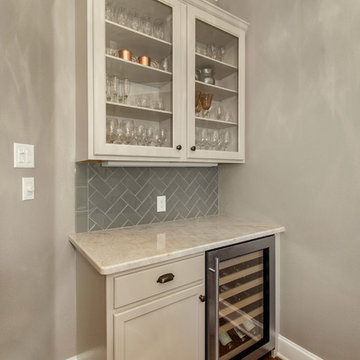
This light and bright kitchen got a major refresh! We painted, put in new counter tops & back splash, wood floors and sink/faucet. It was dark before and is now bright and updated! Design by Hatfield Builders & Remodelers | Photography by Versatile Imaging
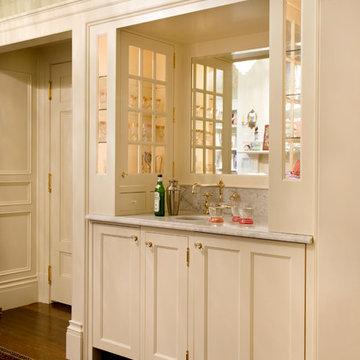
Eric Roth Photography
Small traditional single-wall wet bar in Boston with an undermount sink, recessed-panel cabinets, white cabinets and medium hardwood floors.
Small traditional single-wall wet bar in Boston with an undermount sink, recessed-panel cabinets, white cabinets and medium hardwood floors.
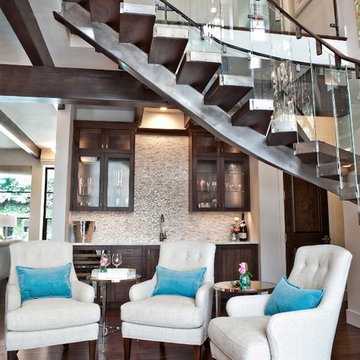
Tana Photography
This is an example of a mid-sized transitional single-wall wet bar in Boise with an undermount sink, glass-front cabinets, dark wood cabinets, glass tile splashback, medium hardwood floors and brown floor.
This is an example of a mid-sized transitional single-wall wet bar in Boise with an undermount sink, glass-front cabinets, dark wood cabinets, glass tile splashback, medium hardwood floors and brown floor.
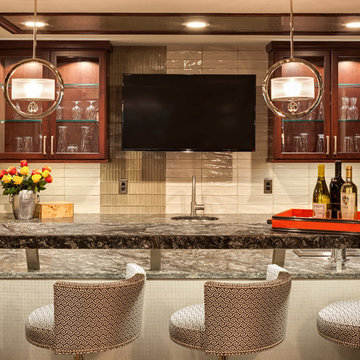
Landmark Photography
Inspiration for a mid-sized transitional galley seated home bar in Minneapolis with an undermount sink, glass-front cabinets, dark wood cabinets, granite benchtops, white splashback, ceramic splashback, medium hardwood floors and brown floor.
Inspiration for a mid-sized transitional galley seated home bar in Minneapolis with an undermount sink, glass-front cabinets, dark wood cabinets, granite benchtops, white splashback, ceramic splashback, medium hardwood floors and brown floor.
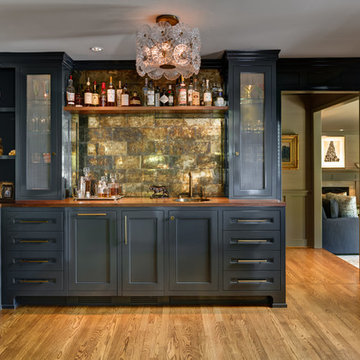
David Papazian
Inspiration for a traditional l-shaped wet bar in Portland with a drop-in sink, recessed-panel cabinets, grey cabinets, wood benchtops, medium hardwood floors and brown benchtop.
Inspiration for a traditional l-shaped wet bar in Portland with a drop-in sink, recessed-panel cabinets, grey cabinets, wood benchtops, medium hardwood floors and brown benchtop.
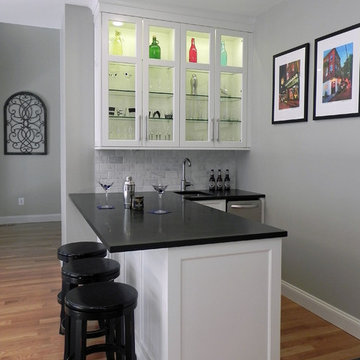
This client approached us to help her redesign her kitchen. It turned out to be a redesign of their spacious kitchen, informal dining, wet bar, work desk & pantry. Our design started with the clean-up of some intrusive structure. We were able to replace a dropped beam and post with a larger flush beam and removed and intrusively placed post. This simple structural change opened up more design opportunities and helped the areas flow easily between one another.
Special attention was applied to the show stopping stained gray kitchen island which became the focal point of the kitchen. The previous L-shaped was lined with columns and arches visually closing itself and its users off from the living and dining areas nearby. The owner was able to source a beautiful one piece slab of honed Vermont white danby marble for the island. This spacious island provides generous seating for 4-5 people and plenty of space for cooking prep and clean up. After removing the arches from the island area we did not want to clutter up the space, so two lantern fixtures from Circa lighting were selected to add an eye attracting detail as well as task lighting.
The island isn’t the only pageant winner in this kitchen, the range wall has plenty to look at with the Wolf cook top, the custom vent hood, by Modern-Aire, and classic Carrera marble subway tile back splash and the perimeter counter top of honed absolute black granite.
Phoography: Tina Colebrook
Home Bar Design Ideas with Medium Hardwood Floors and Bamboo Floors
11