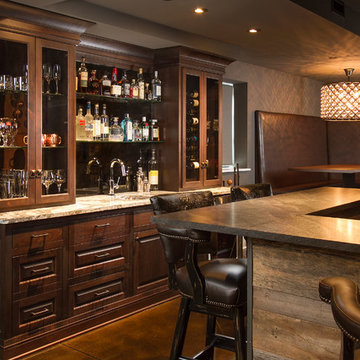Home Bar Design Ideas with Medium Hardwood Floors and Concrete Floors
Refine by:
Budget
Sort by:Popular Today
101 - 120 of 8,427 photos
Item 1 of 3
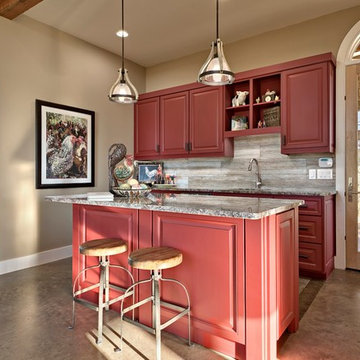
Design ideas for a country galley seated home bar in Austin with an undermount sink, raised-panel cabinets, red cabinets, marble benchtops, ceramic splashback and concrete floors.
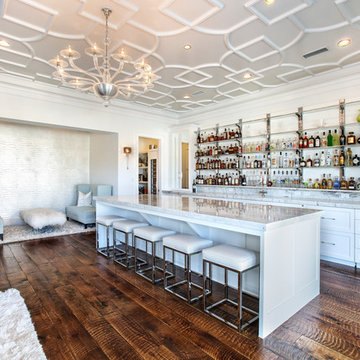
Photography by www.impressia.net
Design ideas for an expansive transitional single-wall seated home bar in Dallas with an undermount sink, recessed-panel cabinets, white cabinets, marble benchtops, white splashback, stone tile splashback, medium hardwood floors, brown floor and white benchtop.
Design ideas for an expansive transitional single-wall seated home bar in Dallas with an undermount sink, recessed-panel cabinets, white cabinets, marble benchtops, white splashback, stone tile splashback, medium hardwood floors, brown floor and white benchtop.
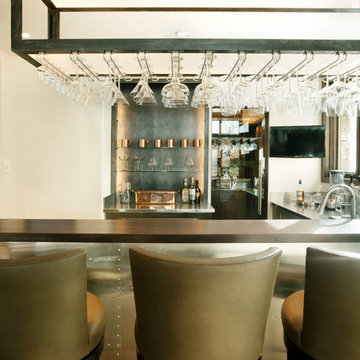
The bar is composed of stainless base cabinets and custom scaled iron shelving for liquor and glassware. The iron piece above the bar boasts form and function, providing glass storage and lighting. The riveted stainless steel bar front and stainless steel foot rail accent the space with a nod to aviation (the owner is a pilot) in this Aspen mountain home.
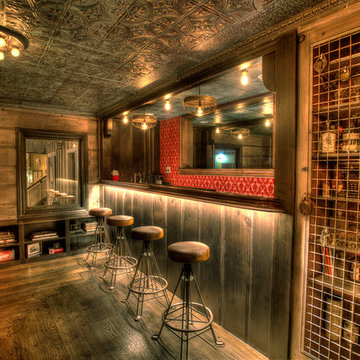
Len Schneyder
This is an example of a mid-sized country seated home bar in San Francisco with recessed-panel cabinets, brown cabinets, wood benchtops, red splashback and medium hardwood floors.
This is an example of a mid-sized country seated home bar in San Francisco with recessed-panel cabinets, brown cabinets, wood benchtops, red splashback and medium hardwood floors.
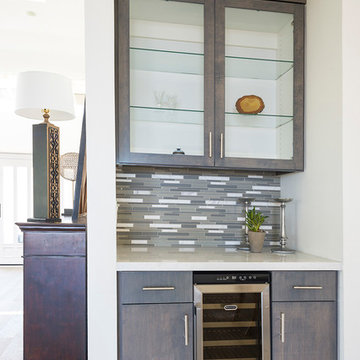
Hadel Productions
This is an example of a small contemporary single-wall wet bar in Orange County with medium hardwood floors, beige floor, no sink, flat-panel cabinets, grey cabinets, quartz benchtops, multi-coloured splashback and matchstick tile splashback.
This is an example of a small contemporary single-wall wet bar in Orange County with medium hardwood floors, beige floor, no sink, flat-panel cabinets, grey cabinets, quartz benchtops, multi-coloured splashback and matchstick tile splashback.
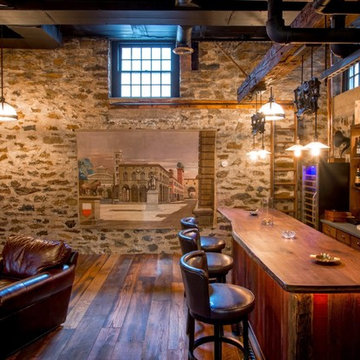
This gorgeous wide plank antique Oak is our most requested floor! With dramatic widths ranging from 6 to 12 inches (14 inches in some cases), you can easily bring an old-world charm into your home. This product comes to you completely pre-finished and ready to install.
We start by hand sanding the surface, beveling the edges ever so slightly, and being careful to preserve the historical integrity of the planks. Typically, about 80% of your flooring will be "Smooth" with the remaining 20% having a slight texture from the original saw kerfs. This material will also have nail holes, knots, and checks which only adds to the unique character.
Next, we apply Waterlox, a tung oil based sealant with or without stain added. Finally, 3 coats of Vermont Polywhey finish are added with a hand buffing between coats. The result is a luxurious satiny finish that you can only get from Historic Flooring!
Photos by Steven Dolinsky
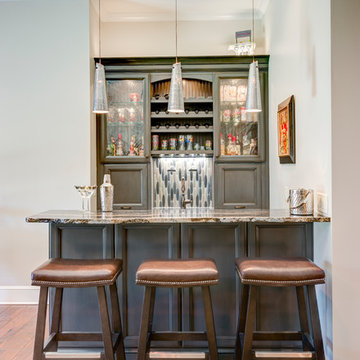
Design by ACM Design in Asheville, NC.
Meechan Architectural Photography
Photo of a mid-sized transitional seated home bar in Other with an undermount sink, recessed-panel cabinets, grey cabinets, granite benchtops, grey splashback, mosaic tile splashback and medium hardwood floors.
Photo of a mid-sized transitional seated home bar in Other with an undermount sink, recessed-panel cabinets, grey cabinets, granite benchtops, grey splashback, mosaic tile splashback and medium hardwood floors.
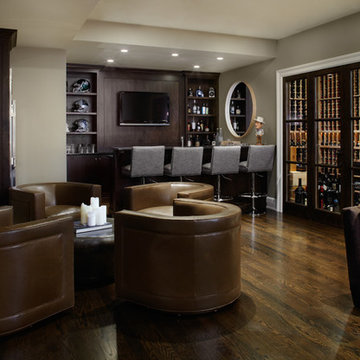
Photo of a contemporary seated home bar in Chicago with dark wood cabinets, medium hardwood floors, brown floor and open cabinets.
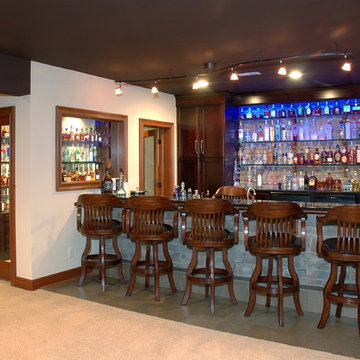
Inspiration for a large traditional galley seated home bar in Cleveland with shaker cabinets, dark wood cabinets, concrete floors and grey floor.

Contemporary u-shaped seated home bar in Dallas with flat-panel cabinets, medium wood cabinets, marble benchtops, black splashback, medium hardwood floors, brown floor and black benchtop.

© Lassiter Photography | ReVisionCharlotte.com
This is an example of a mid-sized country single-wall home bar in Charlotte with shaker cabinets, green cabinets, marble benchtops, white splashback, subway tile splashback, medium hardwood floors, brown floor and black benchtop.
This is an example of a mid-sized country single-wall home bar in Charlotte with shaker cabinets, green cabinets, marble benchtops, white splashback, subway tile splashback, medium hardwood floors, brown floor and black benchtop.

Designer Sarah Robertson of Studio Dearborn helped a neighbor and friend to update a “builder grade” kitchen into a personal, family space that feels luxurious and inviting.
The homeowner wanted to solve a number of storage and flow problems in the kitchen, including a wasted area dedicated to a desk, too-little pantry storage, and her wish for a kitchen bar. The all white builder kitchen lacked character, and the client wanted to inject color, texture and personality into the kitchen while keeping it classic.

I designed a custom bar with a wine fridge, base cabinets, waterfall counterop and floating shelves above. The floating shelves were to display the beautiful collection of bottles the home owners had. To make a feature wall, as an an alternative to the intertia, expense and dust associated with tile, I used wallpaper. Fear not, its vynil and can take some water damage, one quick qipe and done. We stayed on budget by using Ikea cabinets with custom cabinet fronts from semihandmade. In the foyer beyond, we added floor to ceiling storage and a surface that they use as a foyer console table.

Photo of a small modern single-wall wet bar in Los Angeles with an undermount sink, open cabinets, black cabinets, soapstone benchtops, brown splashback, timber splashback, black benchtop, concrete floors and grey floor.
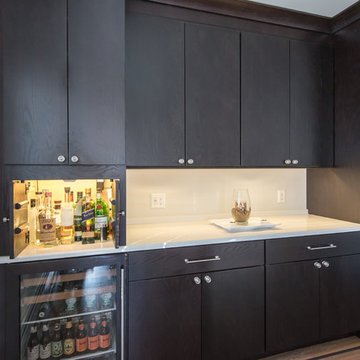
Architectural Design Services Provided - Existing interior wall between kitchen and dining room was removed to create an open plan concept. Custom cabinetry layout was designed to meet Client's specific cooking and entertaining needs. New, larger open plan space will accommodate guest while entertaining. New custom fireplace surround was designed which includes intricate beaded mouldings to compliment the home's original Colonial Style. Second floor bathroom was renovated and includes modern fixtures, finishes and colors that are pleasing to the eye.
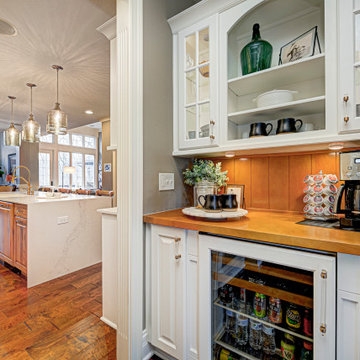
This home renovation project transformed unused, unfinished spaces into vibrant living areas. Each exudes elegance and sophistication, offering personalized design for unforgettable family moments.
Project completed by Wendy Langston's Everything Home interior design firm, which serves Carmel, Zionsville, Fishers, Westfield, Noblesville, and Indianapolis.
For more about Everything Home, see here: https://everythinghomedesigns.com/
To learn more about this project, see here: https://everythinghomedesigns.com/portfolio/fishers-chic-family-home-renovation/
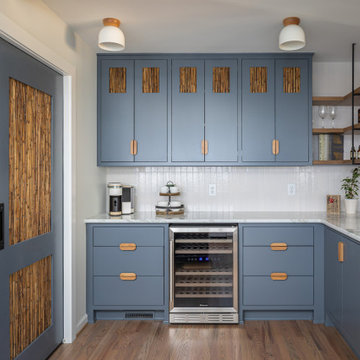
Photo of a small eclectic l-shaped home bar in Raleigh with no sink, flat-panel cabinets, blue cabinets, quartzite benchtops, white splashback, travertine splashback, medium hardwood floors, brown floor and white benchtop.
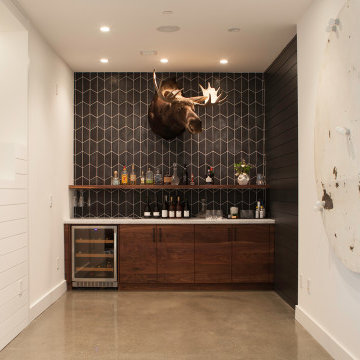
Custom in home bar with cabinetry and floating shelf.
Inspiration for a modern home bar in San Francisco with flat-panel cabinets, dark wood cabinets, marble benchtops, concrete floors and grey floor.
Inspiration for a modern home bar in San Francisco with flat-panel cabinets, dark wood cabinets, marble benchtops, concrete floors and grey floor.

Custom built dry bar serves the living room and kitchen and features a liquor bottle roll-out shelf.
Beautiful Custom Cabinetry by Ayr Cabinet Co. Tile by Halsey Tile Co.; Hardwood Flooring by Hoosier Hardwood Floors, LLC; Lighting by Kendall Lighting Center; Design by Nanci Wirt of N. Wirt Design & Gallery; Images by Marie Martin Kinney; General Contracting by Martin Bros. Contracting, Inc.
Products: Bar and Murphy Bed Cabinets - Walnut stained custom cabinetry. Vicostone Quartz in Bella top on the bar. Glazzio/Magical Forest Collection in Crystal Lagoon tile on the bar backsplash.
Home Bar Design Ideas with Medium Hardwood Floors and Concrete Floors
6
