Home Bar Design Ideas with Medium Hardwood Floors
Refine by:
Budget
Sort by:Popular Today
1 - 5 of 5 photos
Item 1 of 3
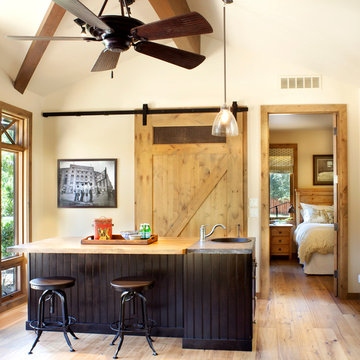
In the 750 sq ft Guest House, the two guest suites are connected with a multi functional living room.
Behind the solid wood sliding door panel is a W/D, refrigerator, microwave and storage.
The kitchen island is equipped with a sink, dishwasher, coffee maker and dish storage.
The breakfast bar allows extra seating.
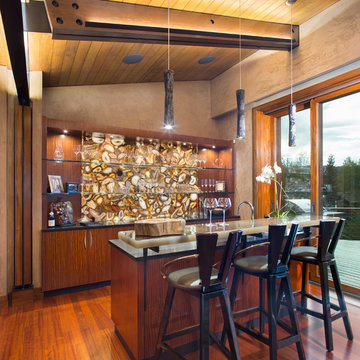
Photo of a contemporary galley wet bar in Denver with flat-panel cabinets, medium wood cabinets, medium hardwood floors and brown floor.
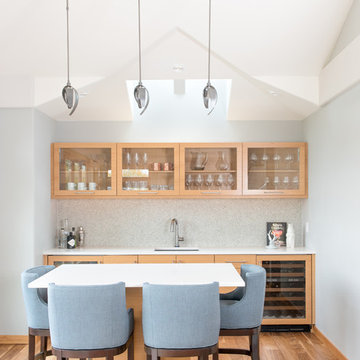
Design ideas for a transitional single-wall seated home bar in Denver with medium hardwood floors, an undermount sink, glass-front cabinets, light wood cabinets, quartz benchtops and white benchtop.
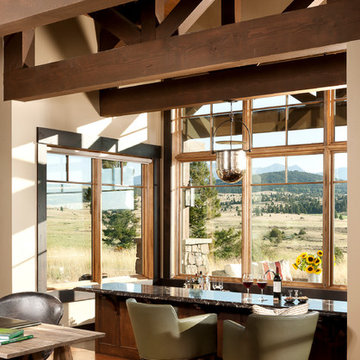
Photo of a country seated home bar in Other with medium hardwood floors and multi-coloured benchtop.
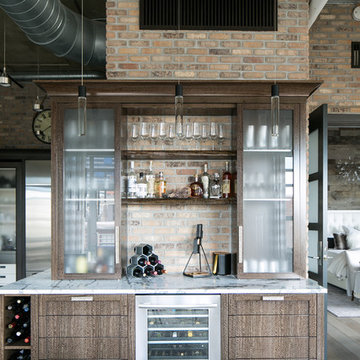
Ryan Garvin Photography, Robeson Design
Design ideas for a mid-sized industrial single-wall home bar in Denver with flat-panel cabinets, quartzite benchtops, grey splashback, brick splashback, medium hardwood floors, grey floor, grey benchtop and medium wood cabinets.
Design ideas for a mid-sized industrial single-wall home bar in Denver with flat-panel cabinets, quartzite benchtops, grey splashback, brick splashback, medium hardwood floors, grey floor, grey benchtop and medium wood cabinets.
Home Bar Design Ideas with Medium Hardwood Floors
1