Home Bar Design Ideas with No Sink and Multi-Coloured Splashback
Refine by:
Budget
Sort by:Popular Today
1 - 20 of 297 photos
Item 1 of 3
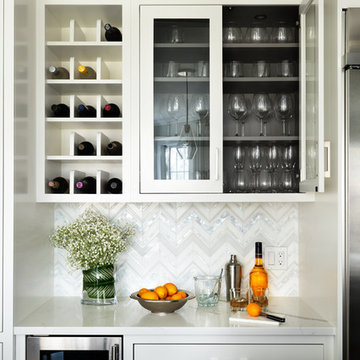
This is an example of a small transitional single-wall home bar in New York with no sink, glass-front cabinets, white cabinets, multi-coloured splashback and white benchtop.
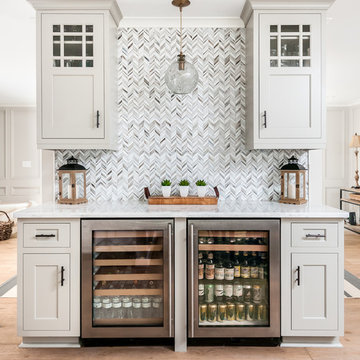
Anastasia Alkema Photography
Mid-sized beach style single-wall home bar in Atlanta with no sink, shaker cabinets, grey cabinets, multi-coloured splashback and light hardwood floors.
Mid-sized beach style single-wall home bar in Atlanta with no sink, shaker cabinets, grey cabinets, multi-coloured splashback and light hardwood floors.
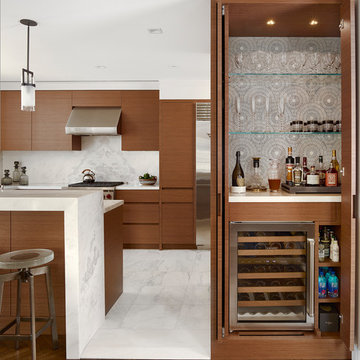
Holger Obenaus
This is an example of a small contemporary single-wall home bar in New York with no sink, medium wood cabinets, multi-coloured splashback, medium hardwood floors, solid surface benchtops, brown floor and open cabinets.
This is an example of a small contemporary single-wall home bar in New York with no sink, medium wood cabinets, multi-coloured splashback, medium hardwood floors, solid surface benchtops, brown floor and open cabinets.
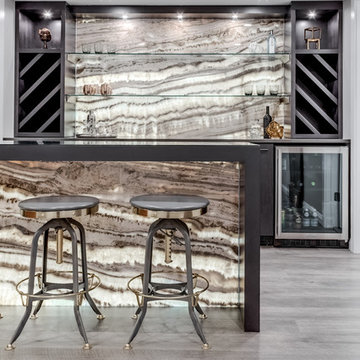
Design ideas for a mid-sized contemporary galley seated home bar in Calgary with no sink, flat-panel cabinets, brown cabinets, quartz benchtops, multi-coloured splashback, stone slab splashback, vinyl floors, grey floor and brown benchtop.
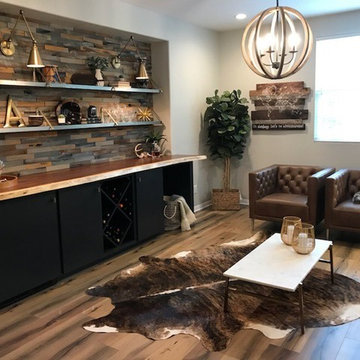
Built by: Ruben Alamillo
ruby2sday52@gmail.com
951.941.8304
This bar features a wine refrigerator at each end and doors applied to match the cabinet doors.
Materials used for this project are a 36”x 12’ Parota live edge slab for the countertop, paint grade plywood for the cabinets, and 1/2” x 2” x 12” wood planks that were painted & textured for the wall background. The shelves and decor provided by the designer.

Beverage Center
Inspiration for a large traditional single-wall home bar in Other with no sink, shaker cabinets, medium wood cabinets, quartz benchtops, multi-coloured splashback, brick splashback, medium hardwood floors, brown floor and white benchtop.
Inspiration for a large traditional single-wall home bar in Other with no sink, shaker cabinets, medium wood cabinets, quartz benchtops, multi-coloured splashback, brick splashback, medium hardwood floors, brown floor and white benchtop.
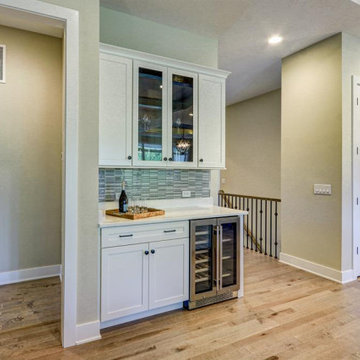
Luxury ranch patio home in Robert Lucke Group's newest community, The Villas of Montgomery. Open ranch plan! 10-11' ceilings! Two bedrooms + office on 1st floor and 3rd bedroom in lower level. Covered porch. Gorgeous kitchen. Elegant master bathroom with an oversized shower. Finished lower level with bedroom, bathroom, exercise room and rec room.
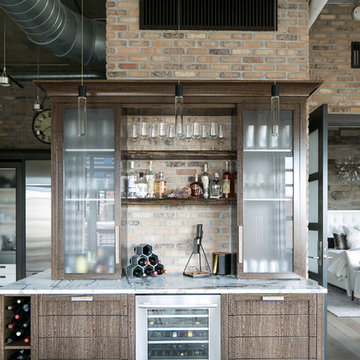
Interior Designer Rebecca Robeson created a Home Bar area where her client would be excited to entertain friends and family. With a nod to the Industrial, Rebecca's goal was to turn this once outdated condo, into a hip, modern space reflecting the homeowners LOVE FOR THE LOFT! Paul Anderson from EKD in Denver, worked closely with the team at Robeson Design on Rebecca's vision to insure every detail was built to perfection. Custom cabinets of Silver Eucalyptus include luxury features such as live edge Curly Maple shelves above the serving countertop, touch-latch drawers, soft-close hinges and hand forged steel kick-plates that graze the White Oak hardwood floors... just to name a few. To highlight it all, individually lit drawers and sliding cabinet doors activate upon opening. Set against used brick, the look and feel connects seamlessly with the adjacent Dining area and Great Room ... perfect for home entertainment!
Rocky Mountain Hardware
Earthwood Custom Remodeling, Inc.
Exquisite Kitchen Design
Tech Lighting - Black Whale Lighting
Photos by Ryan Garvin Photography
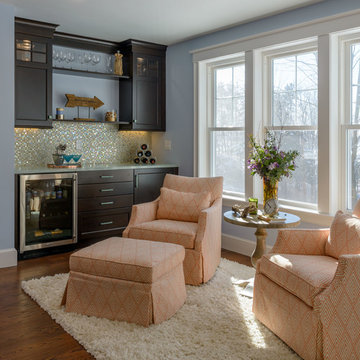
Photo by John Hession; Round table from Summer House
Design ideas for a mid-sized transitional single-wall wet bar in Boston with medium hardwood floors, no sink, shaker cabinets, dark wood cabinets, marble benchtops, multi-coloured splashback, mosaic tile splashback and brown floor.
Design ideas for a mid-sized transitional single-wall wet bar in Boston with medium hardwood floors, no sink, shaker cabinets, dark wood cabinets, marble benchtops, multi-coloured splashback, mosaic tile splashback and brown floor.
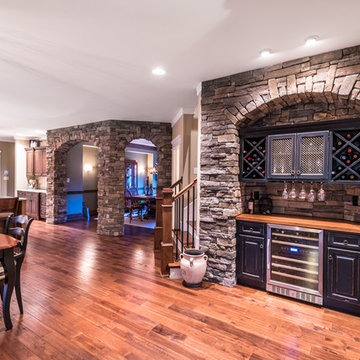
Alan Wycheck Photography
Inspiration for a mid-sized country single-wall wet bar in Other with no sink, raised-panel cabinets, blue cabinets, wood benchtops, multi-coloured splashback, stone tile splashback, medium hardwood floors, brown floor and brown benchtop.
Inspiration for a mid-sized country single-wall wet bar in Other with no sink, raised-panel cabinets, blue cabinets, wood benchtops, multi-coloured splashback, stone tile splashback, medium hardwood floors, brown floor and brown benchtop.

BEATIFUL HOME DRY BAR
Design ideas for a mid-sized contemporary single-wall home bar in DC Metro with no sink, recessed-panel cabinets, dark wood cabinets, marble benchtops, multi-coloured splashback, glass tile splashback, medium hardwood floors, beige floor and black benchtop.
Design ideas for a mid-sized contemporary single-wall home bar in DC Metro with no sink, recessed-panel cabinets, dark wood cabinets, marble benchtops, multi-coloured splashback, glass tile splashback, medium hardwood floors, beige floor and black benchtop.

Inspiration for a contemporary single-wall home bar in Orange County with no sink, flat-panel cabinets, black cabinets, marble benchtops, multi-coloured splashback, marble splashback, medium hardwood floors, brown floor and multi-coloured benchtop.
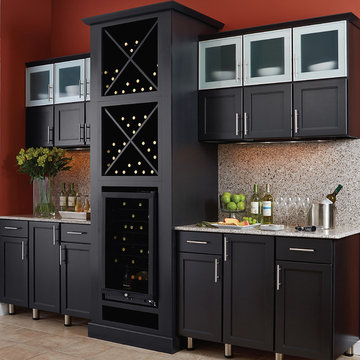
Inspiration for a mid-sized contemporary single-wall wet bar in Denver with no sink, shaker cabinets, black cabinets, granite benchtops, multi-coloured splashback, stone slab splashback, ceramic floors and beige floor.
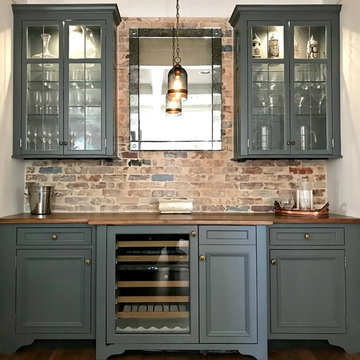
Mid-sized traditional single-wall wet bar in Philadelphia with no sink, recessed-panel cabinets, grey cabinets, wood benchtops, multi-coloured splashback, brick splashback, dark hardwood floors, brown floor and brown benchtop.
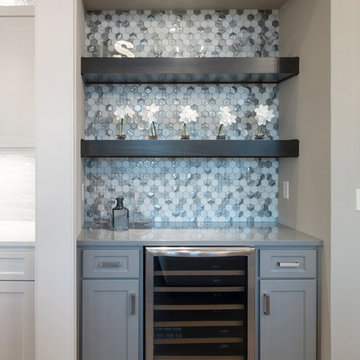
This is an example of a small arts and crafts galley wet bar in Kansas City with no sink, flat-panel cabinets, grey cabinets, granite benchtops, multi-coloured splashback, mosaic tile splashback, medium hardwood floors, brown floor and grey benchtop.
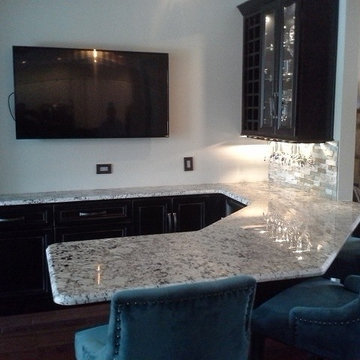
All wood cabinets, glass doors, under cabinet lighting, stacked stone backsplash and top legs
Inspiration for a small contemporary u-shaped seated home bar in Orlando with no sink, raised-panel cabinets, black cabinets, granite benchtops, multi-coloured splashback, stone tile splashback and dark hardwood floors.
Inspiration for a small contemporary u-shaped seated home bar in Orlando with no sink, raised-panel cabinets, black cabinets, granite benchtops, multi-coloured splashback, stone tile splashback and dark hardwood floors.
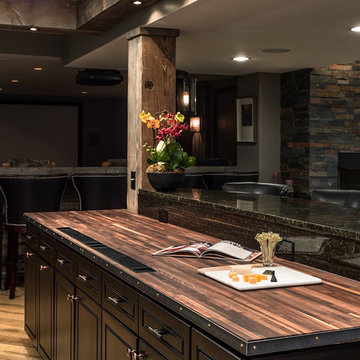
Country single-wall wet bar in Chicago with no sink, raised-panel cabinets, brown cabinets, wood benchtops, multi-coloured splashback, stone slab splashback and porcelain floors.
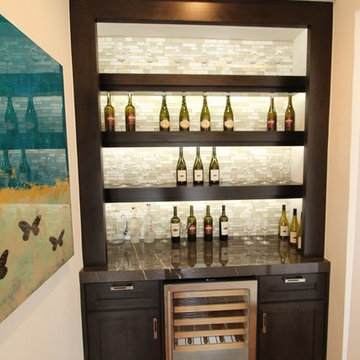
Inspiration for a small transitional single-wall wet bar in Austin with no sink, flat-panel cabinets, dark wood cabinets, marble benchtops, multi-coloured splashback, matchstick tile splashback and medium hardwood floors.
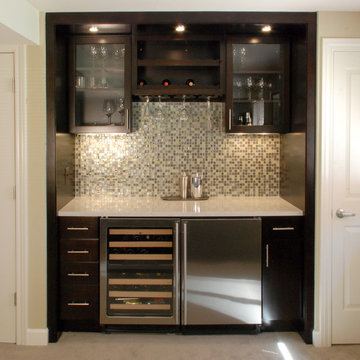
Bar from 2011 whole house remodel.
Design ideas for a contemporary single-wall home bar in Detroit with no sink, flat-panel cabinets, dark wood cabinets, multi-coloured splashback, mosaic tile splashback, carpet and beige floor.
Design ideas for a contemporary single-wall home bar in Detroit with no sink, flat-panel cabinets, dark wood cabinets, multi-coloured splashback, mosaic tile splashback, carpet and beige floor.
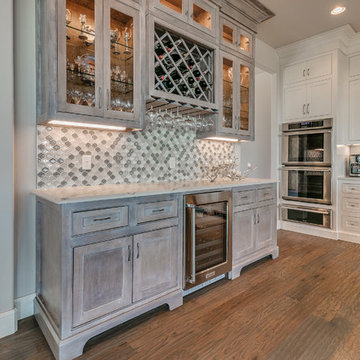
Flow Photography
Design ideas for an expansive country wet bar in Oklahoma City with no sink, shaker cabinets, light wood cabinets, quartz benchtops, multi-coloured splashback, glass tile splashback, light hardwood floors and grey floor.
Design ideas for an expansive country wet bar in Oklahoma City with no sink, shaker cabinets, light wood cabinets, quartz benchtops, multi-coloured splashback, glass tile splashback, light hardwood floors and grey floor.
Home Bar Design Ideas with No Sink and Multi-Coloured Splashback
1